
Mar 30, 2023 | Our Process, The Construction Industry
The upcoming Denver Mayoral Election is nearly over with the last day to vote on April 4 by 7 PM (Mail-in Ballots must be sent today, March 27th). Michael Hancock has been the long-time holding incumbent of the office for the last 12 years. This term, 17 candidates have their hats in the ring to become Denver’s new Mayor. With those candidates, a handful of them is calling for reform or improvements when it comes to Denver’s own construction and permitting process. For years now, the City and County of Denver have been plagued with increasingly long review and permitting times. A problem that has extended into both commercial construction and residential construction. Many argue (including these 4 candidates) the barriers in place are causing unnecessary delays, especially for a city that is combatting record lows in housing inventory and impressive highs in costs. Until something is done, the ever-growing backlog in the City’s Community Planning and Development Department will never be resolved.

Mar 28, 2023 | Our Process, The Construction Industry
The upcoming Denver Mayoral Election is nearly over with the last day to vote on April 4 by 7 PM (Mail-in Ballots must be sent today, March 27th). Michael Hancock has been the long-time holding incumbent of the office for the last 12 years. This term, 17 candidates have their hats in the ring to become Denver’s new Mayor. With those candidates, a handful of them is calling for reform or improvements when it comes to Denver’s own construction and permitting process. For years now, the City and County of Denver have been plagued with increasingly long review and permitting times. A problem that has extended into both commercial construction and residential construction. Many argue (including these 4 candidates) the barriers in place are causing unnecessary delays, especially for a city that is combatting record lows in housing inventory and impressive highs in costs. Until something is done, the ever-growing backlog in the City’s Community Planning and Development Department will never be resolved.

Mar 23, 2023 | Our Process, The Construction Industry
Sustainable Design Build is committed to providing Denver and the surrounding communities with a higher level of service when it comes to building homes. That also includes providing a better sense of security through tried and true safety protocols. Many of the home Sustainable Design Build work on with clients can be older homes that contain hazardous materials, commonly this comes in the form of asbestos. As one may know, asbestos was originally used for providing insulation to buildings but is now removed from homes and replaced with safe options. However, demolishing any part of a home can run the risk of increased exposure to asbestos. Therefore, there are certain safety procedures that Sustainable Design Build follows to safely build a custom home or finish a home remodel.
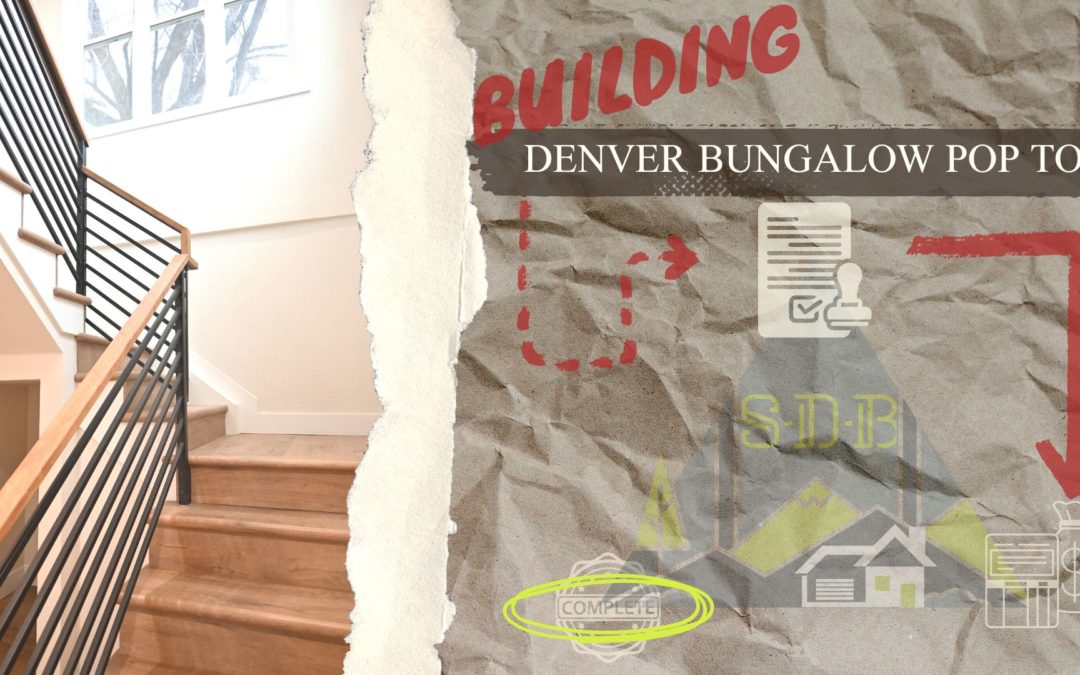
Mar 21, 2023 | Our Process, The Construction Industry
A Denver bungalow pop top is a second-story addition built onto an existing bungalow to increase square footage without expanding the home’s footprint. This upgrade allows homeowners to add bedrooms, bathrooms, and modern living space while preserving the neighborhood character. In 2025, pop top additions in Denver typically cost $425 to $525 per square foot and require a detailed permitting process through the City of Denver.

Mar 16, 2023 | Our Process, The Construction Industry
Denver residents who want to enhance or construct their homes can turn to Sustainable Design Build (SDB) and take advantage of their Full Service Design Build service. SDB puts sustainable and eco-friendly practices at the forefront of its construction and renovation process, starting from the initial design phase to the final build. They work closely with clients to create homes or buildings that meet their needs while minimizing their environmental impact.
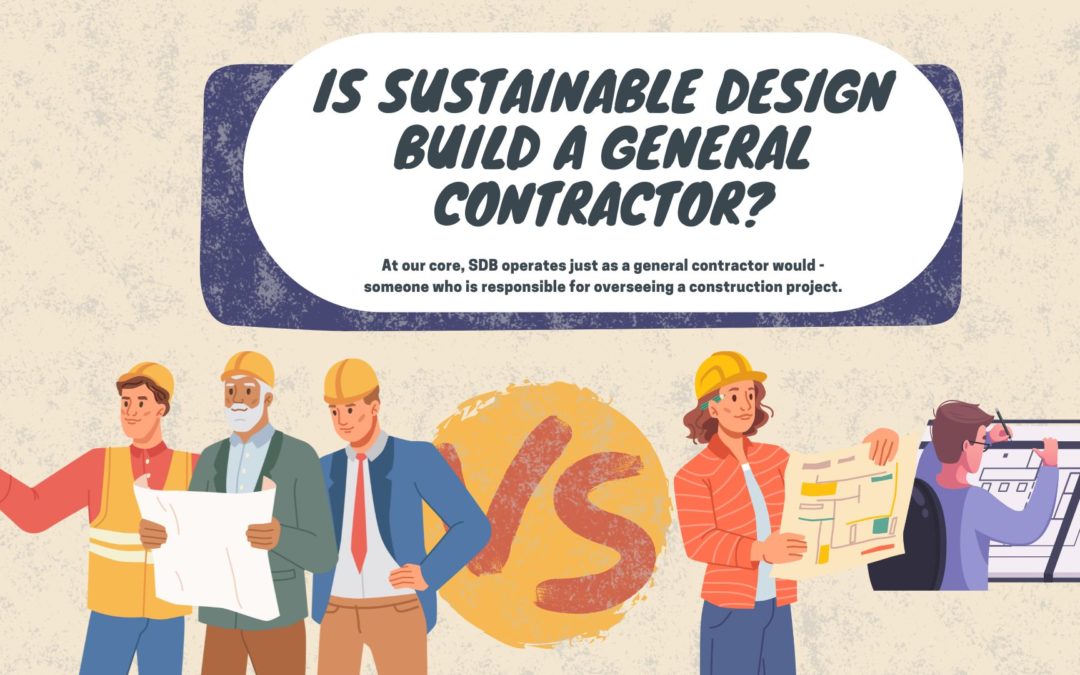
Mar 7, 2023 | Our Process, The Construction Industry
There are some key differences between a design-build company like Sustainable Design Build and a traditional General Contractor. However, at our core, SDB operates just as a general contractor would – someone who is responsible for overseeing a construction project but with more added benefits to clients in a singular package.

Mar 2, 2023 | Our Process, The Construction Industry
ADU building is not an easy home improvement project here in Denver. Despite its recent efforts to make it more streamlined, Denver’s Community Planning and Development department still has significant hurdles for homeowners to clear for the ADU building. These come in the form of several regulatory barriers to residential construction. Properties zoned to allow for the construction of ADUs must consider adequate setbacks, building height limits, minimum lot size requirements, maximum square footage, reuse of existing accessory structures (when applicable), and owner occupancy, among other factors.
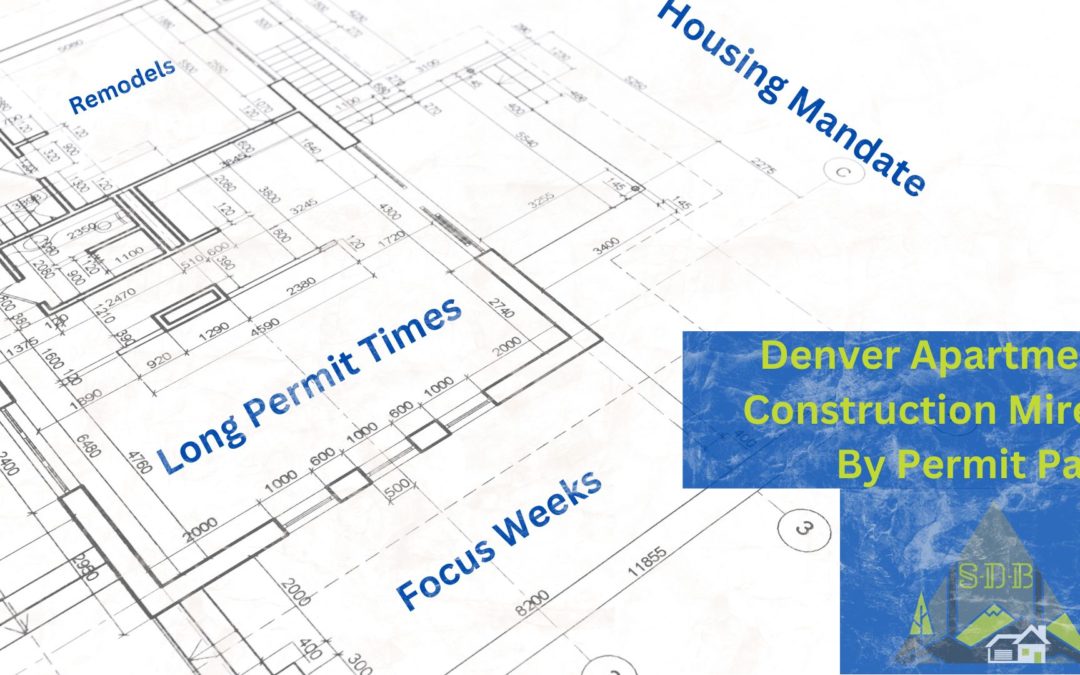
Feb 22, 2023 | Our Process, The Construction Industry
Construction in Denver has been hot in the last couple of years and the sheer volume of Denver’s Development and Planning Department is immense. But the increase in demand for more housing has developers breathing down the neck of the city’s review teams, expecting permit approvals in a timely manner. Unfortunately, a culmination of supply issues, workforce shortages, and shortsighted considerations Denver has been put in the spotlight for failing to deliver a service to help the development of its growing city. There does seem to be a fire lit underneath Denver’s review teams with more dedicated efforts to review plans for permits but the present pain can be felt all across Denver’s construction industry.
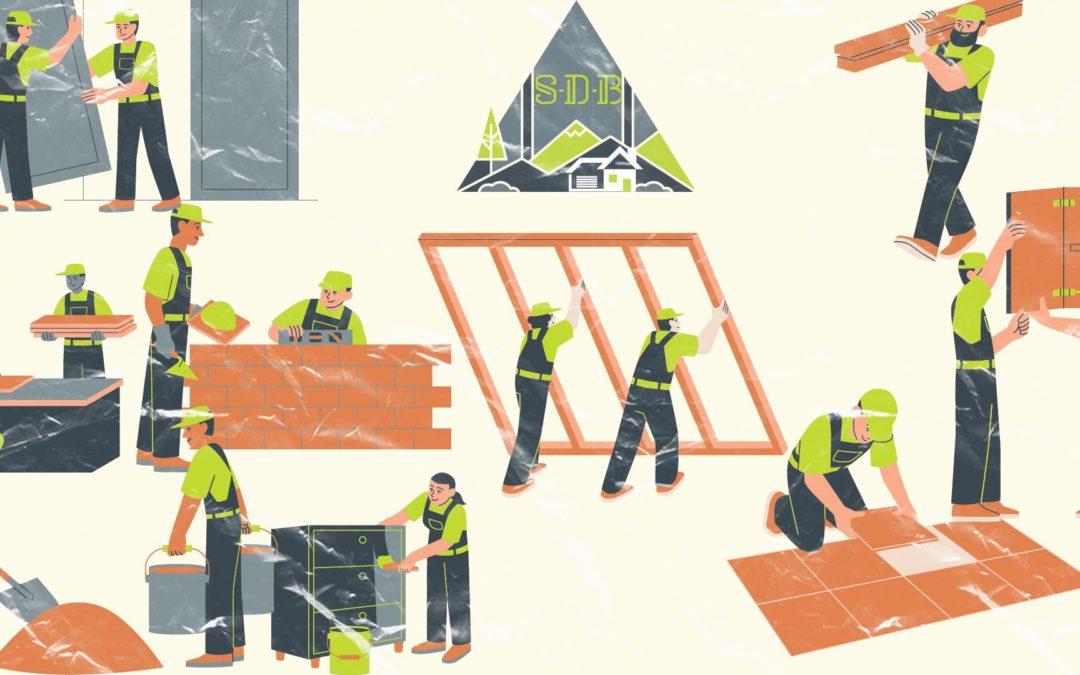
Feb 16, 2023 | Our Process, The Construction Industry
Building a home, remodeling, or performing any kind of home renovation can be an emotional task. It is easy to get carried away with ideas, inspirations, vision boards, and HGTV-fueled dreams. But when it comes down to the actual design and construction of your home renovation reality can be quite harsh. That is why we at Sustainable Design Build aim to be honest and transparent with the financial, emotional, and practical realities of your home renovation project. Let’s break down some of the most challenging aspects of a home renovation project and how one can prepare for it by setting good expectations
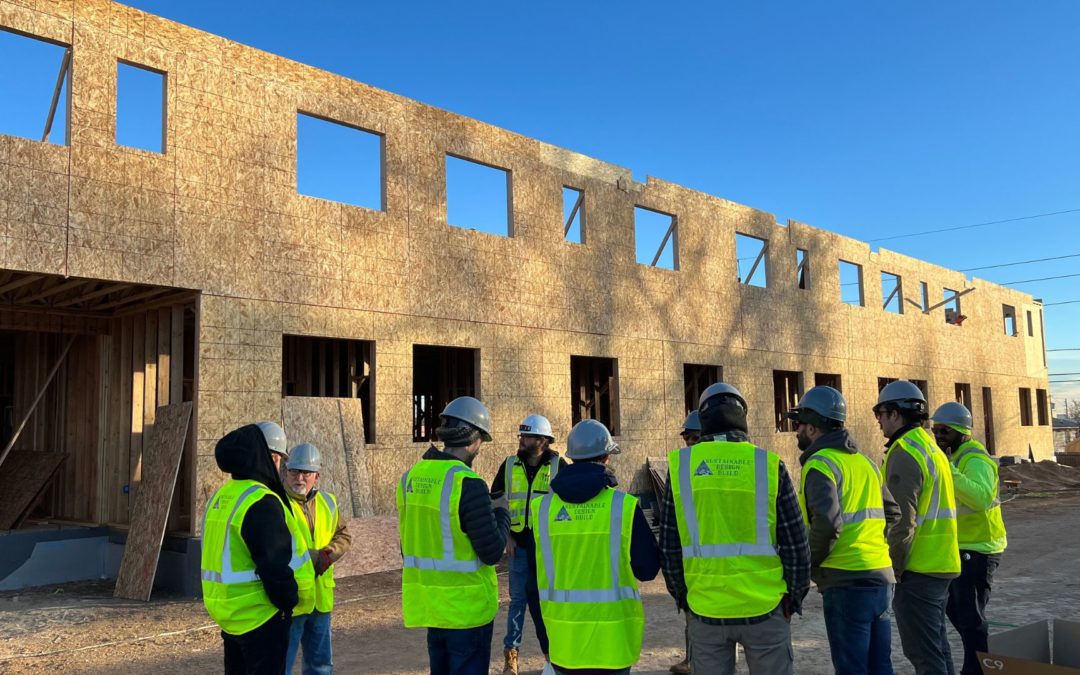
Feb 7, 2023 | The Construction Industry
Three months after the newly released housing ordinance, the Apartment Association of Metro Denver is showing a negative trend in commercial multifamily development. Applications for commercial multifamily development have dramatically fallen by 88% following Devner’s new affordable housing ordinance. While the goal of the ordinance was to help further the development of new multifamily housing, many experts warned of the opposite effect. It seems now, Denver’s Affordable Housing Ordinance is scaring away commercial multifamily development.
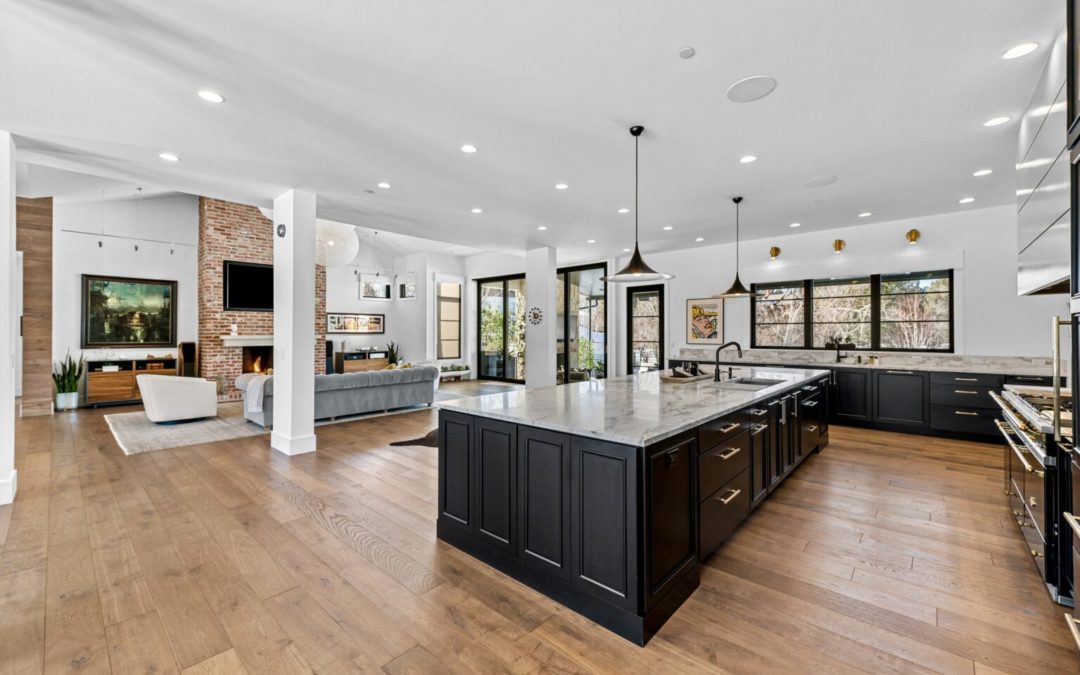
Feb 3, 2023 | The Construction Industry
Denver is home to many superstars and athletes, and just south of the city is a well-known neighborhood called Cherry Hills. The Cherry Hills neighborhood has homes for people of interest such as John Elway, Nuggets center Nikola Jokic, and Rockies player Kris Bryant.
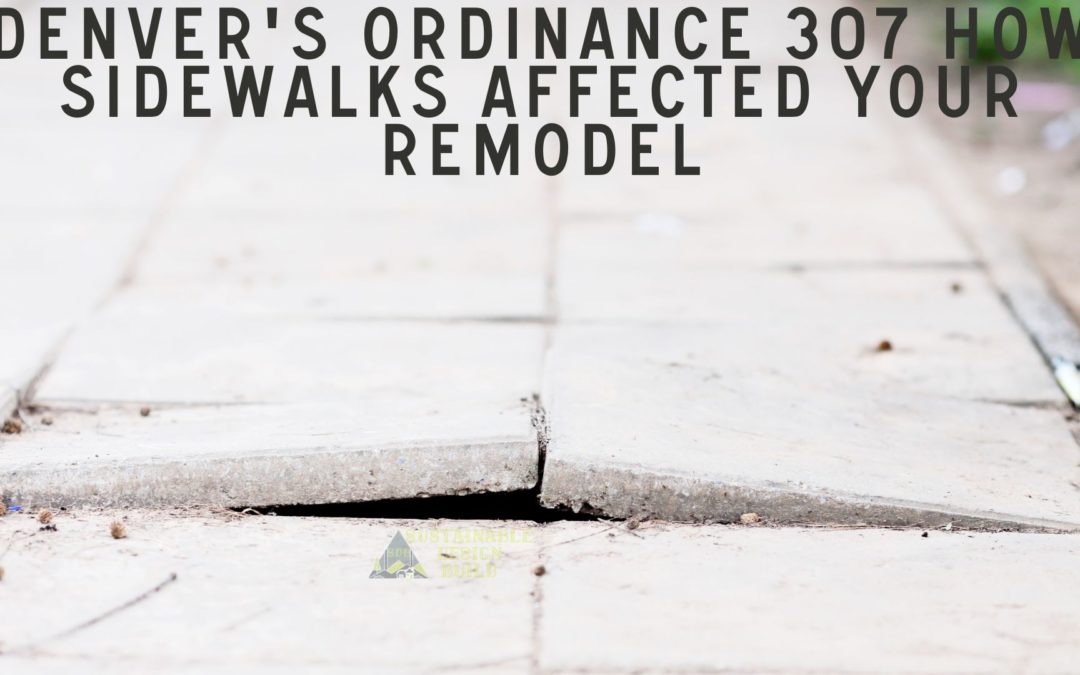
Feb 1, 2023 | The Construction Industry
When walking through the neighborhoods of Denver, you may have noticed some of the sidewalks are more treacherous than others. There is definitely a varying degree of quality and upkeep for this pedestrian pavement. Up until now, it has actually been the homeowner’s responsibility to maintain and improve the sidewalks of the neighborhood. But now, Denver’s sidewalks have changed hands in management and control but still at the cost of homeowners. This is a benefit in many aspects, especially for property owners who were looking to build or make improvements to their homes.
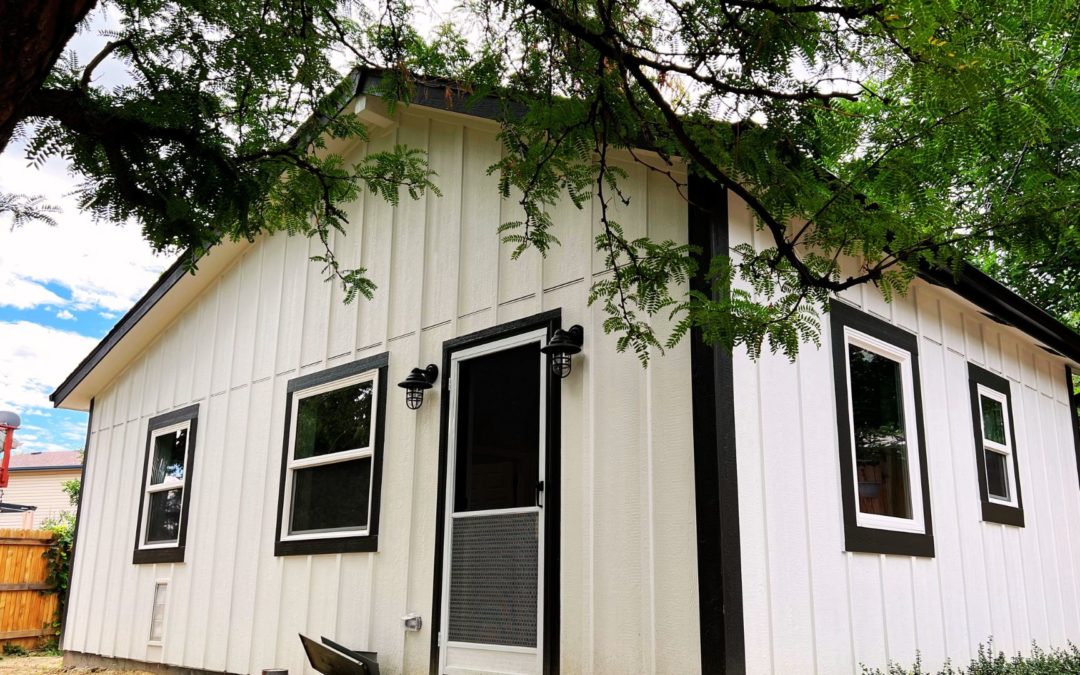
Jan 26, 2023 | The Construction Industry
It seems the trending interest in Accessory Dwelling Units is expanding past the Denver Metro Area. Arapahoe County is now proposing a new zoning regulation that would allow accessory dwelling units, or ADUs, in unincorporated neighborhoods. The decision could be coming as soon as the Summer of 2023.

Jan 24, 2023 | The Construction Industry
Land Developers face a large amount of regulation, code requirements, and scrutiny. Nothing is more apparent of that fact than the redevelopment and commercial construction project planned for Denver’s Park Hill golf Course. For years, the large property has sat vacant and unattended as developers change ownership due to complications in obtaining approval for its construction. Current land developer Westside Investment Partners have been in a years-long attempt to develop the 155-acre golf course. However, due to a unique conservation easement that has been maintained by the city and county of Denver construction has been at a standstill. The conservation easement states that the golf course will remain a golf course and operate as one. a current land developer wants to lift that easement to make way for more beneficial commercial construction projects such as additional housing and community development.
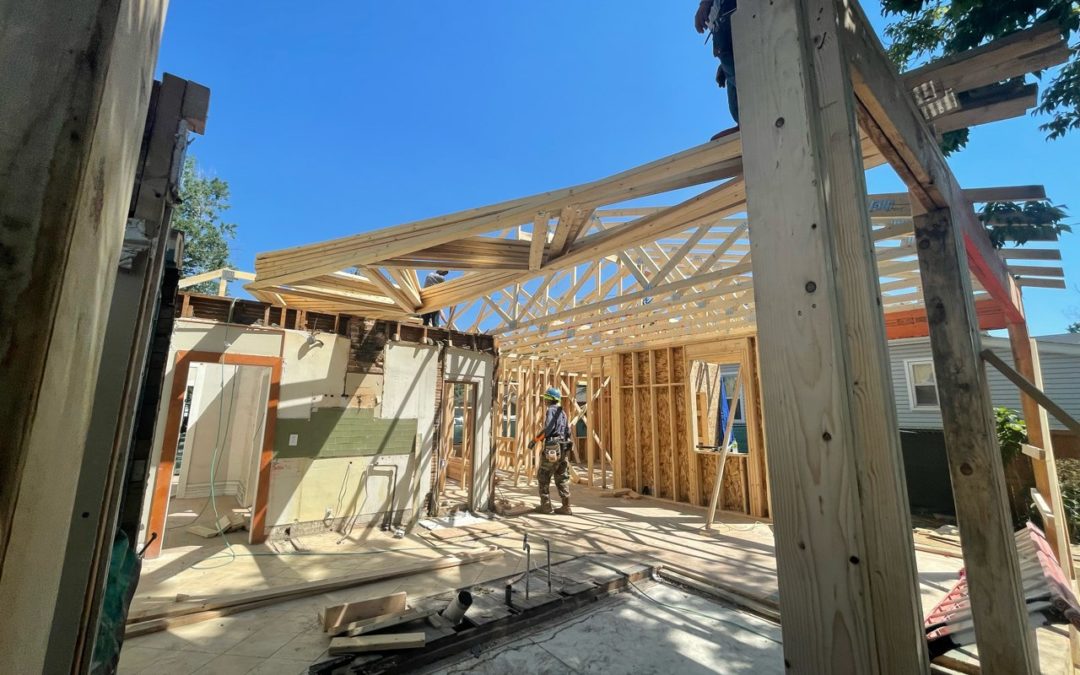
Jan 13, 2023 | The Construction Industry
Lumber prices have been on a wild ride for the last three years. Since the pandemic hit, builders, homeowners, and investors have seen the US Commodity rise to astronomical prices. In 2021, lumber prices skyrocketed to $1,481.50 in May, the cause of this sudden increase was the fallout of the pandemic. A combination of supply chain woes and an unintended demand in housing and construction caused a demand far greater than anyone could have anticipated. Since then, we saw lumber prices fall and return to their previous highs in 2022. However, halfway through 2022 lumber prices plunged around 66% into the new year.
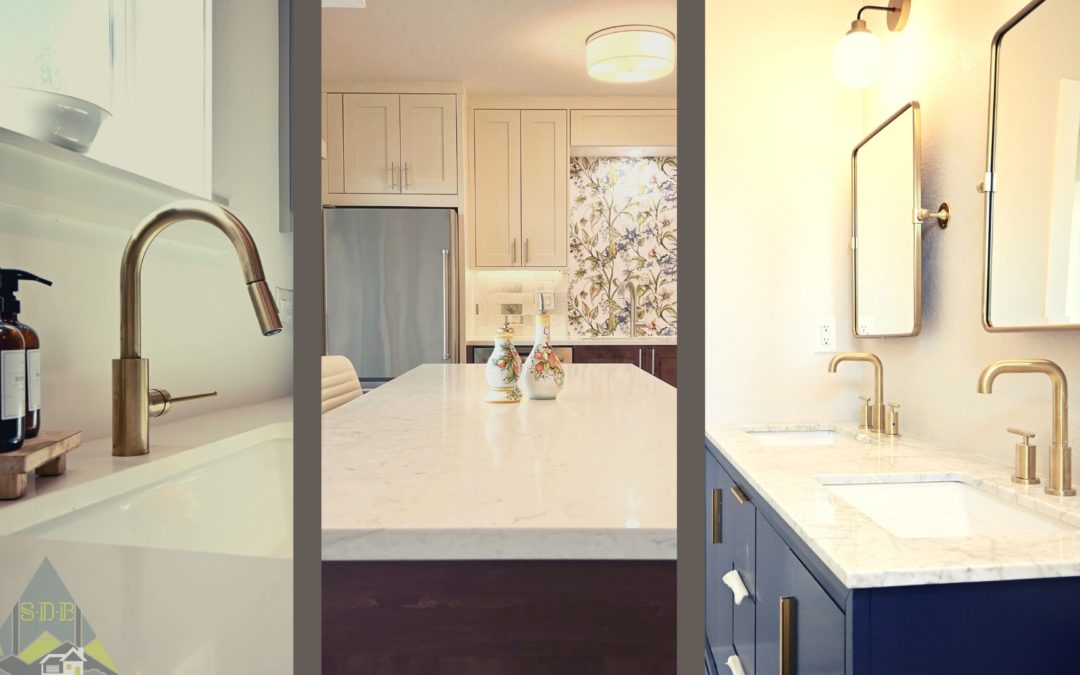
Jan 4, 2023 | The Construction Industry
Looking back at the year, Sustainable Design Build saw its share of beautiful Denver homes. The SDB team has been super fortunate to work with amazing families and households in order to bring out the best in their properties. Through SDB’s design-build process, home remodels, home additions, and accessory dwelling units were built in all varieties in 2022. Let’s take a quick look at some of our 2022 projects and see the design-build difference.
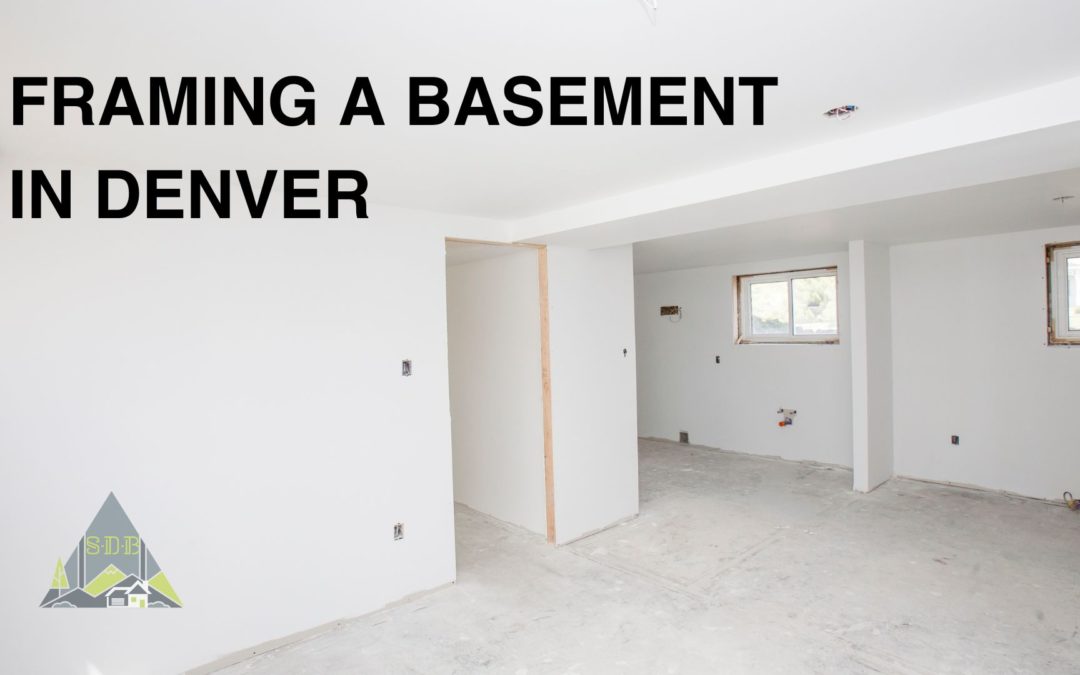
Dec 22, 2022 | The Construction Industry
Sustainable Design Build often finds clients who would like to include their unfinished basements in their home improvement plans. Whether their main project goal is to build a home addition or simply remodel part of the house, an unfinished basement is a great opportunity. However, Denver homes often face unique challenges when it comes to framing a basement that other homes across the US do not have to worry about. This is due to Denver’s soil quality which can also be found all along the Front Range, and its effects on buried structures. If you plan on remodeling your Denver home’s basement read on to get familiar with the factors that will be considered when working with Sustainable Design Build.

Dec 19, 2022 | The Construction Industry
Sustainable Design Build is here to bring another update about the South Federal Flats Multifamily Apartment Development! The multifamily commercial project is making remarkable progress in the last month, the project has started the framing phase. Since then, the framing of the multifamily construction project has been moving along swiftly!

Dec 15, 2022 | The Construction Industry
If you have been trying to reach Denver’s Community Planning and Development Department, you might have noticed a lack of response. No need to worry, this is temporary and intentional. In fact, the order comes down from the top officials who have decided this would be the best time of year for a blitz on the pending plans that need to be reviewed.
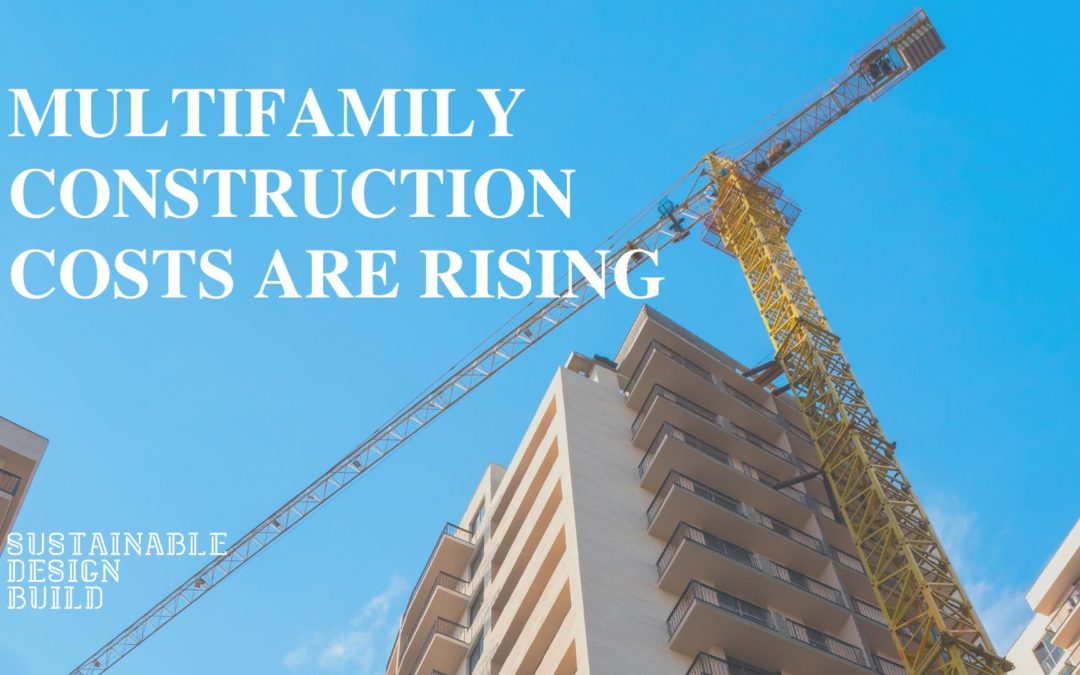
Dec 14, 2022 | The Construction Industry
Developers, construction companies, and real estate investors are well aware of the increasing difficulty of bringing a multifamily construction project to fruition. In recent years, building codes have evolved and updated for the benefit of residents and neighborhoods. However, with the growth and additions made to Building Codes, the rigidity of the construction process has caused costs to rise in multifamily construction. These Building Codes are essential and very much necessary to ensure developers and construction companies provide quality and safe homes to the public; however, the implementation of newer regulations raises the difficulty and costs associated with bringing new multifamily construction to the public.

Dec 2, 2022 | The Construction Industry
For the last couple of years or so, building an ADU in Denver has been a hot trend for homeowners, real estate investors, and would-be rental owners. An ADU or more formally known as an Accessory Dwelling Unit is a great idea to expand the livable square footage of a property. Property owners of all kinds have envisioned their homes to have a detached suite right in their backyard. The apparent benefits look promising, having a detached unit that can be rented out for long or short periods, having a detached property that can house family members or guests, and the increased square footage adds to the property value.
At a glance, building an ADU seems like a worthy investment for future rental owners but more times than not, it’s not the best investment. The reason for this is due to the ADU Cash Flow Conundrum property owners are faced with. Building an ADU requires a lot more time and money than other projects which makes them unappealing to those looking to cash flow as a rental.

Nov 29, 2022 | The Construction Industry
“Sustainable farming in Denver” is quite the statement in itself, but add a little innovation and you find a very compact and efficient solution that uses shipping containers. For Ullr’s Garden, that is precisely what they have achieved when tackling a difficult problem with shrinking land resources and bio-availability. Ullr’s Garden grows sustainable farm crops in climate-controlled shipping containers in a Broadway used-car lot and only uses five gallons of water a day. Finding innovation in environmental sustainability is difficult in urban areas and even more so when pursuing lasting changes in future developments.
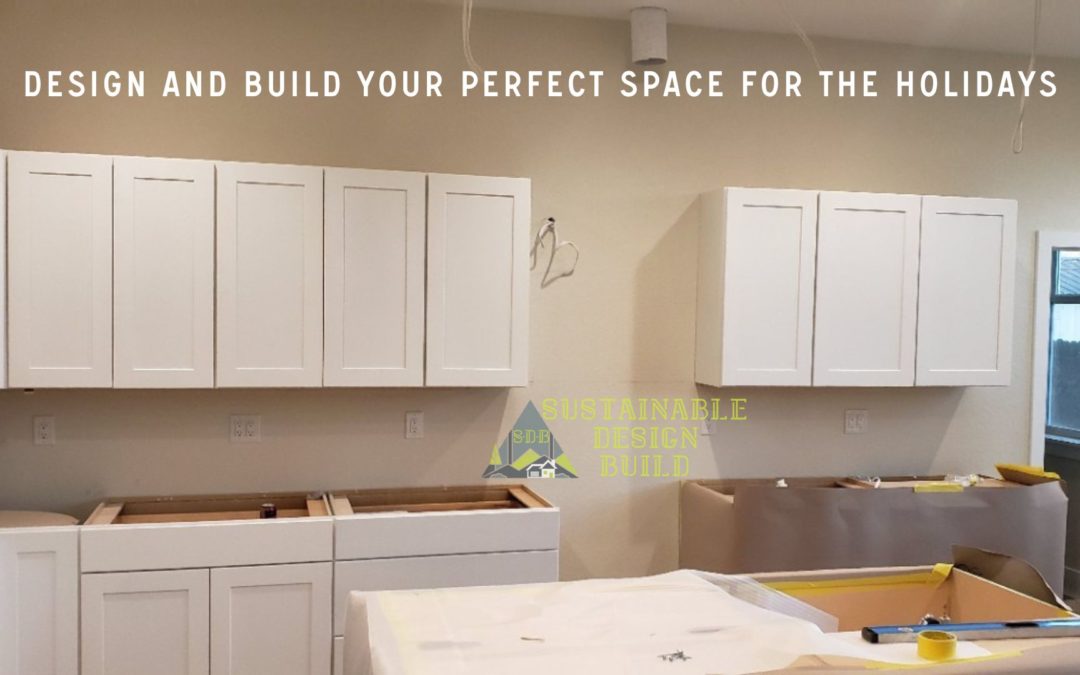
Nov 23, 2022 | The Construction Industry
The holidays are a perfect time for families to return to each other and spend a little bit of quality time together. This is the perfect time for you as a homeowner or homebuyer to design and build your perfect space for the holiday festivities. If you have family and friends visiting, undoubtedly you will be in charge of hosting and entertaining your guests. Without designing and building a functional kitchen or a new dining room, the family holiday cheer can get a little Krampus (apologies for the terrible joke). Do you believe your home is ready for improvement? Do you know where to start? Ask us at Sustainable Design Build where we can build the perfect space for the holidays.
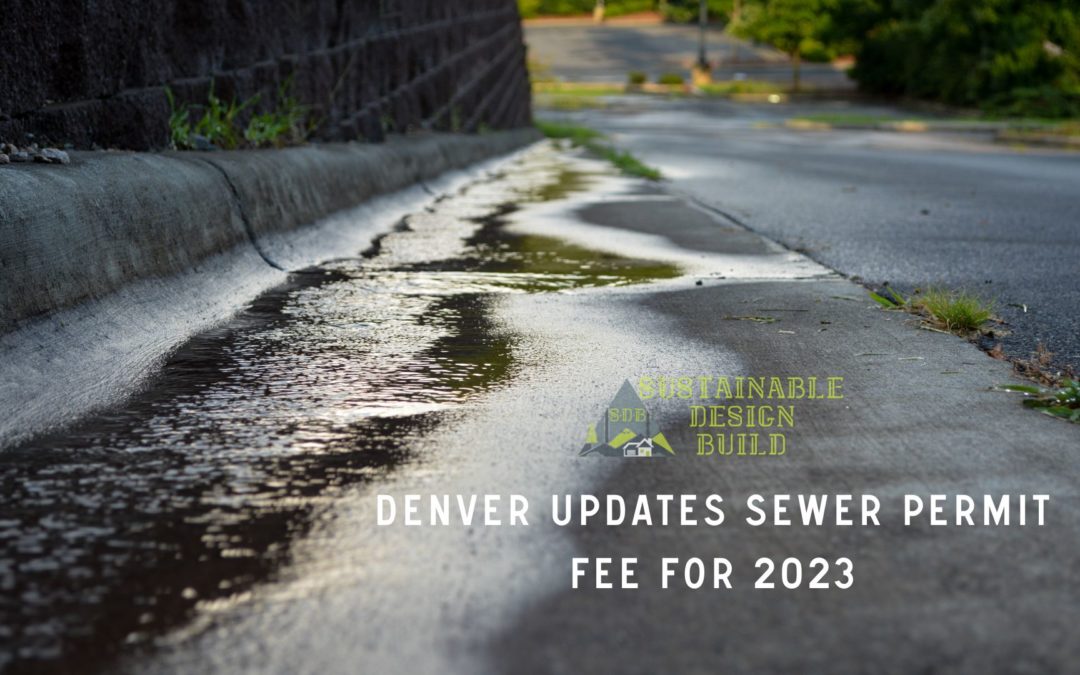
Nov 18, 2022 | The Construction Industry
It’s common to assume that building a new home on a new plot of land is the more expensive option. The extra costs compared to remodeling are with the extra scope of work such as engineering, architecture, utilities, and site prep.
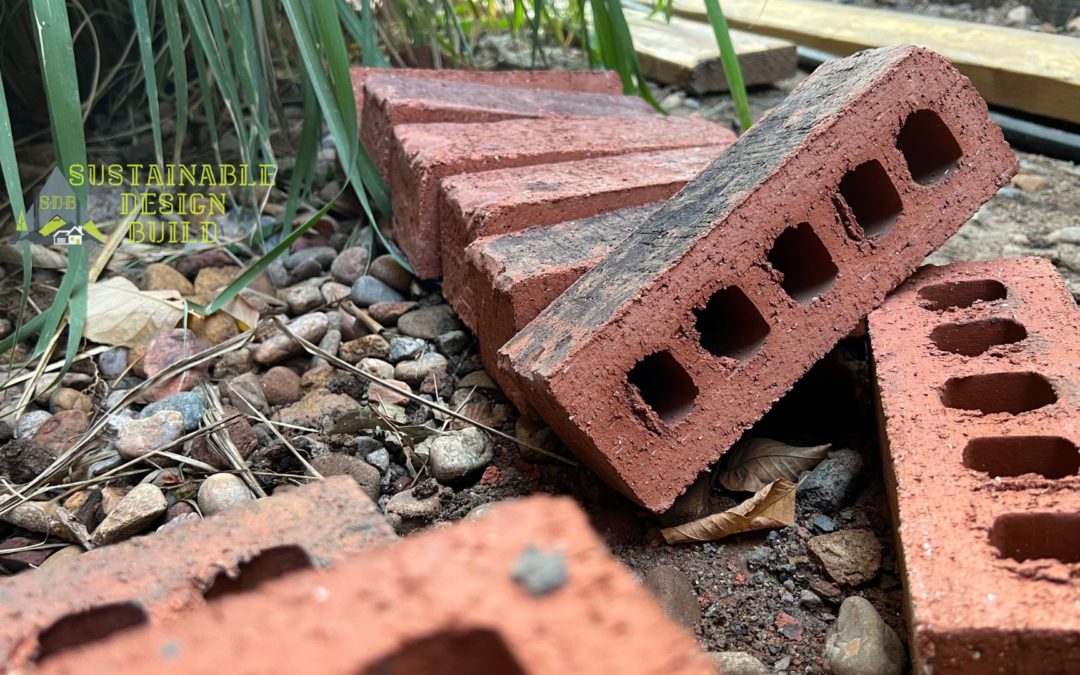
Nov 4, 2022 | The Construction Industry
It’s common to assume that building a new home on a new plot of land is the more expensive option. The extra costs compared to remodeling are with the extra scope of work such as engineering, architecture, utilities, and site prep.
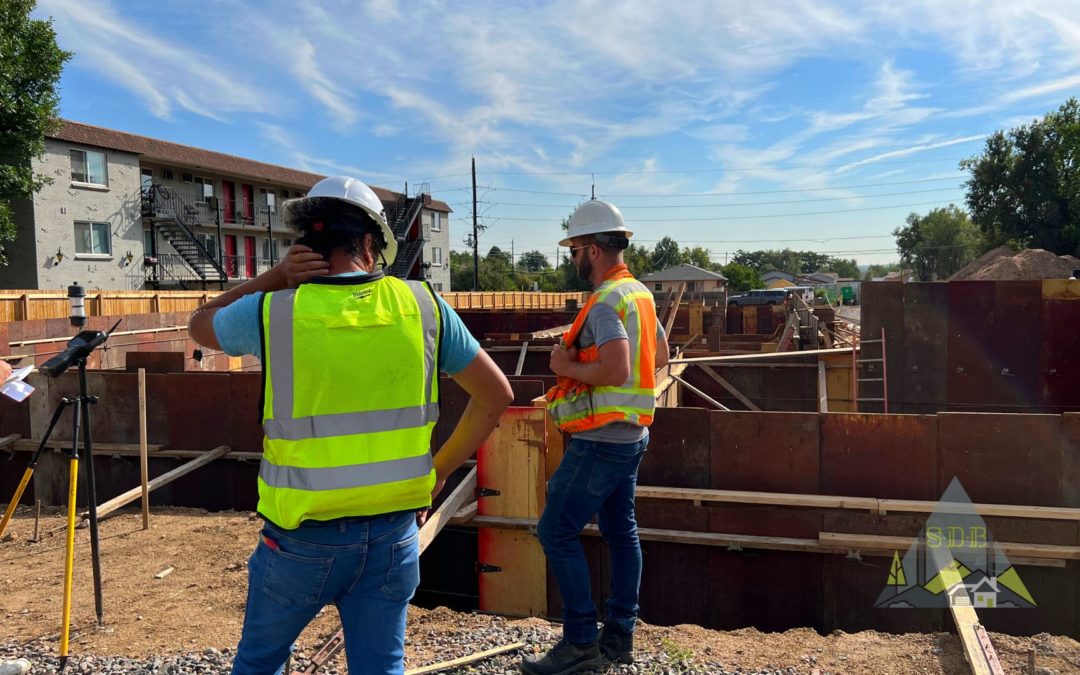
Oct 26, 2022 | The Construction Industry
Sustainable Design Build has its roots placed in Denver Land Development. As a design-build company, SDB led the construction of several multifamily housing projects. In a sense, one could say that SDB “cut its teeth” by starting out as a land development team. The difficulty in designing, developing, and building in Denver is so high that many This is one of the reasons SDB is so passionate about building in Denver, as the process for performing land development is complex and can turn unfeasible at a moment’s notice. This leaves many ownership groups hesitant to build much-needed housing and infrastructure to keep Denver on par with demand. The land development process is long and difficult, but with the right help from experienced groups, it can be a rewarding experience.

Oct 24, 2022 | The Construction Industry
Sustainable Design Build is always looking for ways to bring Denver homes a more sustainable solution to their construction challenges. Whether that be offering sustainable building materials or incorporating cutting-edge energy efficiency into a home’s design. But more so, SDB is proud to tell all about our own who take initiative to pursue sustainable solutions. SDB is proud to announce our very own Eric Milburn and his running as a finalist in the Colorado Chamber of Commerce’s Coolest Thing Made In Colorado competition.

Oct 17, 2022 | The Construction Industry
The ongoing dilemma that has plagued Denver’s Building Permit process and the construction industry is continually sounding off alarms. This most recent news story published by Jon Murray of The Denver Post brings even more perspective to the worsening conditions of Denver’s Community Planning and Development. Sustainable Design Build has consistently kept up with Denver’s Average Plan Review Times and monitored the growing durations needed to perform even the most simple construction projects. In Denver Post’s article, “Denver’s efforts to build much-needed housing, and even its residents’ attempts to make their homes more appealing, are running into delays that can last several; months as the city struggles to overcome the [plan review and permit] backlogs”. These delays are causing issues in an already strained housing market and construction environment, leaving even recent progress for affordable housing to stumble. Thousands of new buildings, custom homes, and renovations are caught in an expanding web of delays at short-staffed community planning and development review and permit offices.
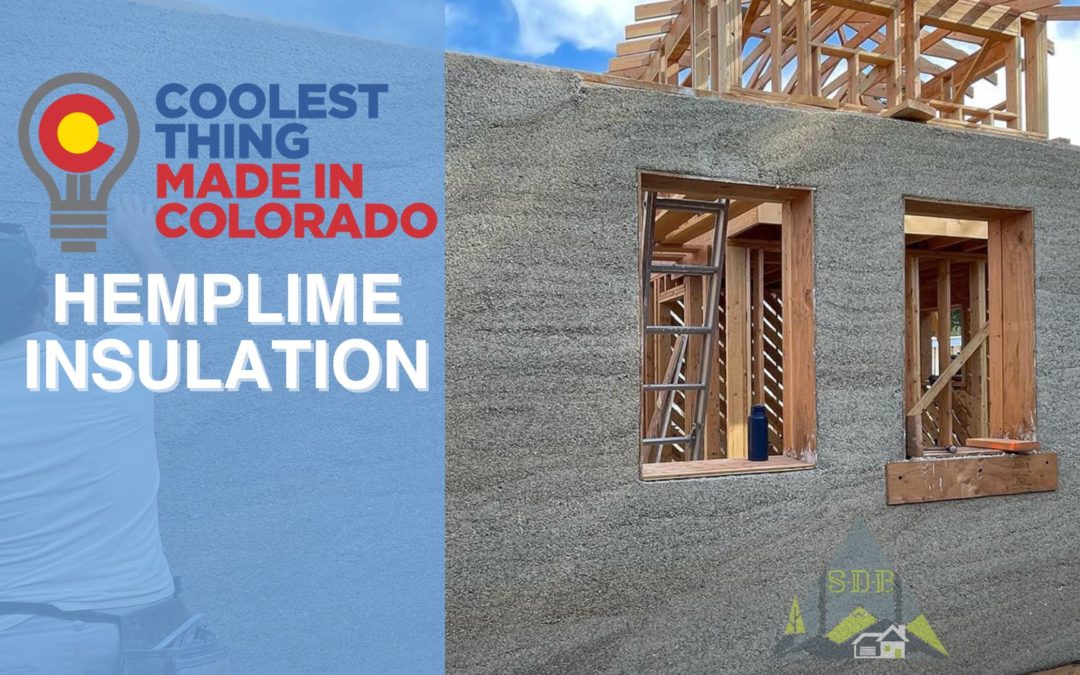
Oct 14, 2022 | The Construction Industry
Sustainable Design Build is always looking for ways to bring Denver homes a more sustainable solution to their construction challenges. Whether that be offering sustainable building materials or incorporating cutting-edge energy efficiency into a home’s design. But more so, SDB is proud to tell all about our own who take initiative to pursue sustainable solutions. SDB is proud to announce our very own Eric Milburn and his running as a finalist in the Colorado Chamber of Commerce’s Coolest Thing Made In Colorado competition.
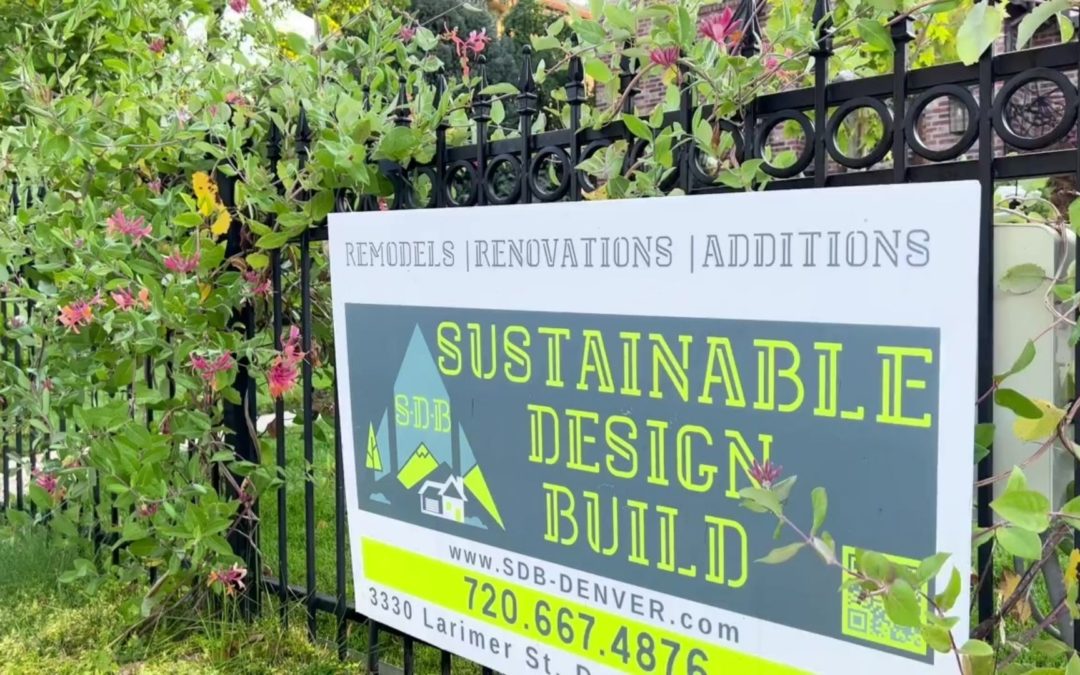
Oct 11, 2022 | Our Process, The Construction Industry
Denver zoning covers various categories and requirements for all structures, homes, and businesses to fall under when it comes to community planning. That said, a large amount of information can be overwhelming for the casual homeowner and un-initiated developer. First and foremost. What is Denver Zoning? Denver zoning in the simplest terms is the criteria Denver’s community planning and development sets to determine what can be built and where. For a homeowner, builder, or developer to confirm these criteria and see what their property lot is zoned for, they will need to request a Denver Zone Lot Verification from the Community Planning and Development Department.






























Recent Comments