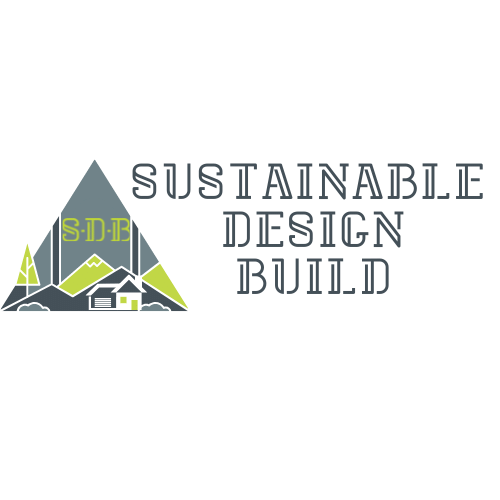Why should I get a feasibility study?
A feasibility study is a formal exploration of the possibilities a property has. It answers questions “before you begin.” A feasibility study can often be the greenlight or redlight for preparing to start an ADU, Addition, or custom home project. Some homeowners might need loans to fund a project, while others need to see profitability. A feasibility study can help do just that as it helps to identify a project’s potential cost range. This price range can help homeowners in making informed decisions about whether or not to move forward.
Benefits and Outcomes of a Feasibility Study.
The Feasibility Study will not only give you valuable information, it will also be a concept for your future site plan drawing. This would show the existing house as well as area calculations alongside the preliminary building calculations. Feasibility studies have also been known to bring new insights and opportunities about the project which might have not been considered before. Often bringing the potential out of a property, yielding a better end product. All in all, the study should provide you with a snapshot of your budgetary ranges, scheduling, and design needs. With these constraints known, your actual project scope becomes more tangible and realistic in order to:
- Create a Project Concept
- Determine what can be built on a lot
- Determine the maximum building envelope and height
- Analyze project feasibility
- Can bring new opportunities to a project
What questions does a feasibility study answer?
Is the project technically feasible?
Answering this question should be the first goal of the study. The feasibility study should be able to compile all the details and facts about the project, lot, and potential financial obligations to determine if a project is reasonable.
Can I build what I want there?
With regards to zoning, city planning, and various neighborhood development regulations – there is a lot to consider when building in a residential area. A parcel of land may allow for a single-family residence but a bulk plane may restrict the structure to only one-level. SDB’s team will et these nuanced answers from the municipality’s departments.
Is the project operationally feasible?
Projects come in all shapes and sizes. A feasibility study can determine the new buildings footprint, size, and floor layout. Determining the size of a build will help establish the operational aspect of a project. Answering, is the proposed build operationally feasible or is the scope of work within reason?
Connect With Us
Planning your next renovation, or maybe you are looking to do a complete remodel for your home? Whatever the task, it can’t hurt to ask. Reach out to our team through this form.
We can schedule a free consultation and discuss everything you need to get your project moving in the right direction. Did we mention, it’s absolutely free?
No time like the present to get started on turning your house into the home of your dreams.
