
Apr 17, 2024 | Company News
Here at Sustainable Design Build, we are thrilled and deeply honored to announce that we have been awarded the prestigious 2024 Best of Mile High Award for Best Homebuilder. This recognition is not just a feather in our cap; it’s a testament to our unwavering commitment to sustainable practices and innovative design.
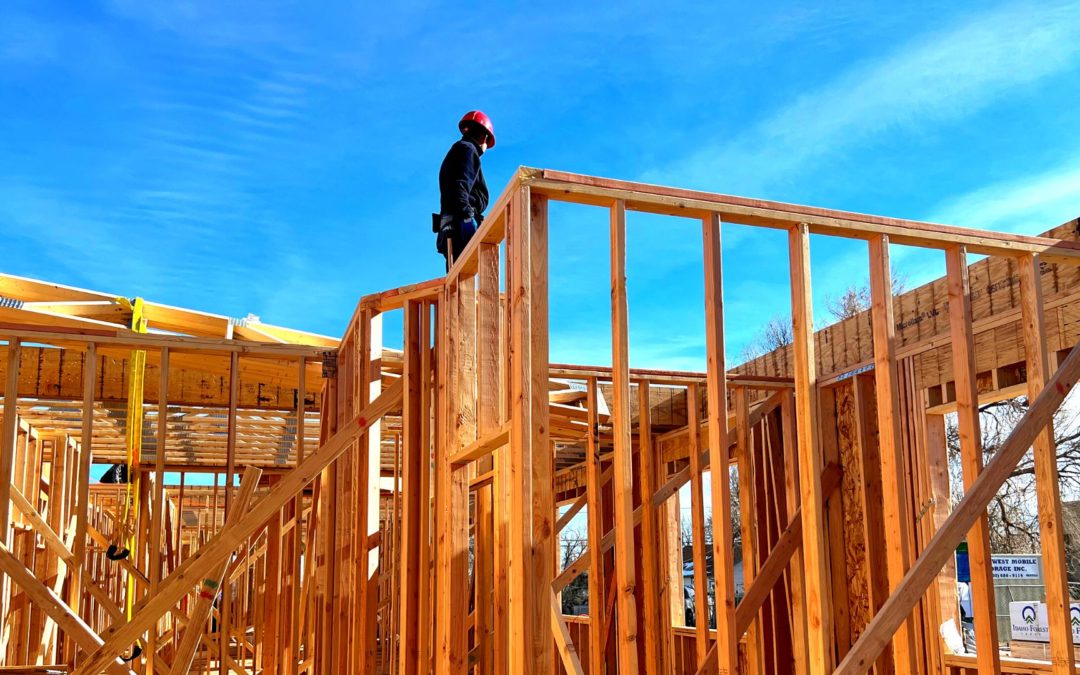
Apr 11, 2024 | ADU
Nearly a year later, Denver’s City Council has made forward progress on making it easier for property owners to build an ADU. June 5th, 2023, the Council passed an ordinance that amends the Denver Zoning Code and the Former Chapter 59 code that gives more leniency to building an ADU. While this was just beginning, Denver kept up with the overall interest residents had in building an ADU and created an ADU Advisory Committee that same year. The goal of this committee was to investigate the red tape, barriers, and common roadblocks associated with building an ADU so that a solution to the process could be found. Now, Denver’s ADU research has come to the conclusion of amending and modifying current zoning codes for all neighborhoods. This has launched the Citywide Accessory Dwelling Project or Citywide ADU Project, as part of the city’s ongoing effort to expand housing availability and choice.
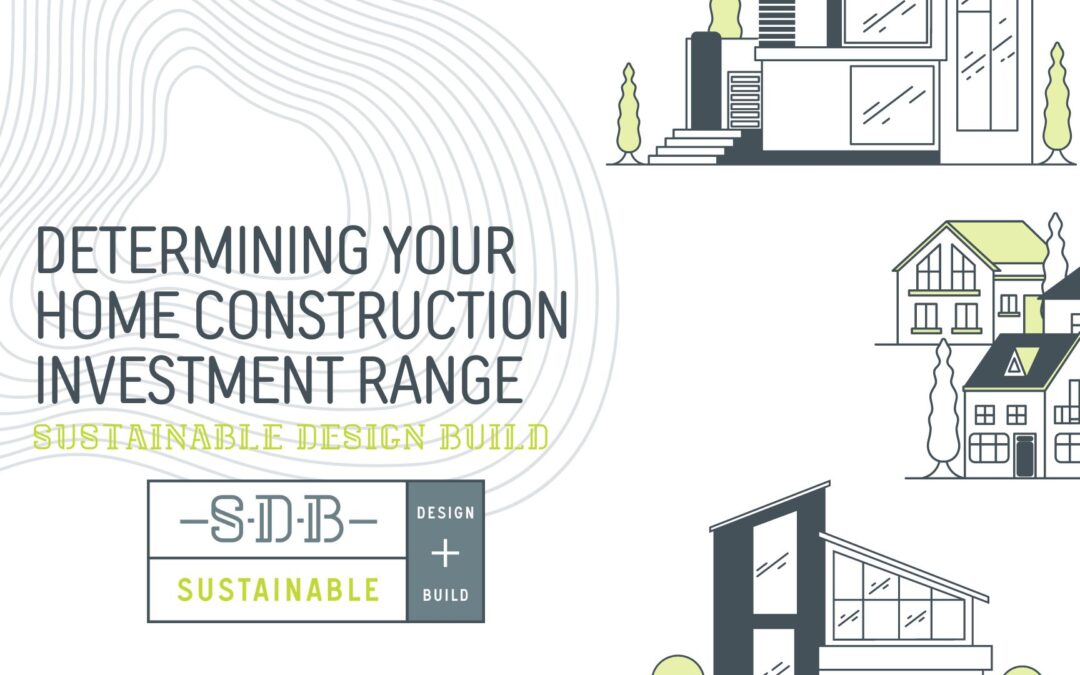
Apr 4, 2024 | Our Process
Determining your investment range for home remodel projects depends on several factors, including the scope of the project, timeframe, materials chosen, finishes selected, contractors, and unforeseen conditions. Here at Sustainable Design Build, we strive to compile, streamline, and improve on the daunting task that is a home construction project. Fortunately, through our design-build process, we can manage and mitigate the common pitfalls while giving industry-leading construction services. Still, we understand that no home construction project is the same, and determining what your investment range and commitment are can be hard to nail down. Here’s a general guide to help you estimate your investment range.
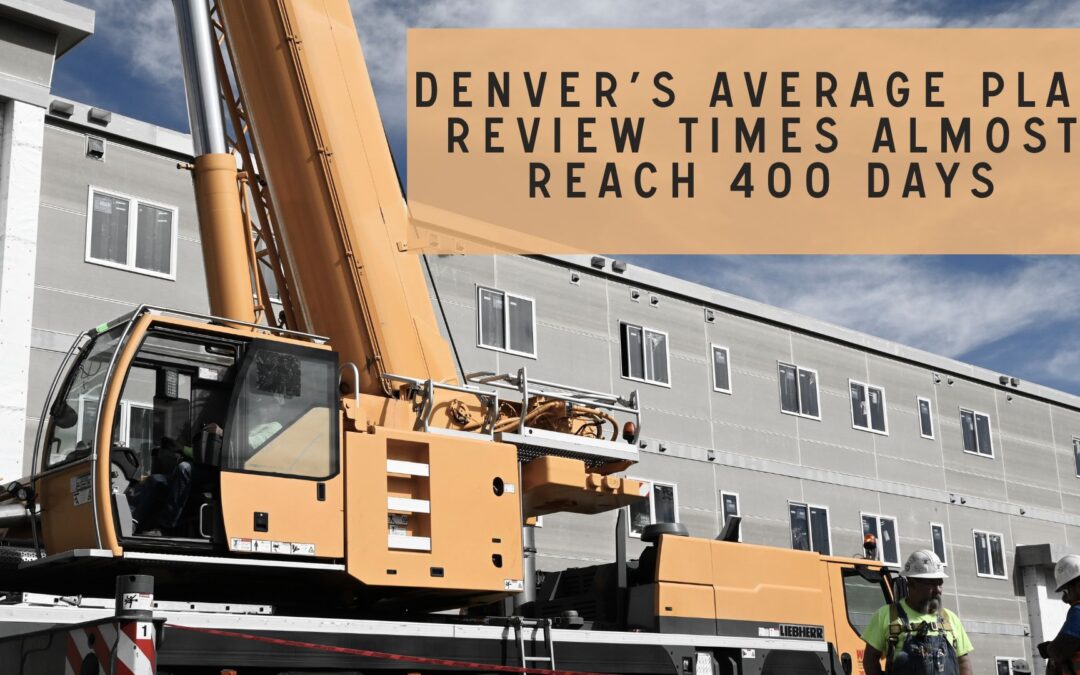
Apr 2, 2024 | The Construction Industry
March must have been a busy month for the City and County of Denver, especially for their Community Planning and Development Services Department. The average plan review time for any Major Residential Project almost reached 400 days, meaning homeowners could expect around 13 months before obtaining building permits for projects like home additions or renovations. While Denver didn’t break its own record, it came close with 391 days noted on March 20th, 2024. As of publishing, Denver seems to have improved, bringing the average down to a stable 354 days. This delay can be attributed to a surge in renovation projects following the 2019 remodeling boom, coupled with a shortage of staff. Despite improvements, the process remains somewhat unpredictable. If you’re planning construction in Denver, consider partnering with Sustainable Design Build, a firm specializing in architecture, engineering, and project management, to streamline the process and ensure a smoother, more eco-friendly construction experience.
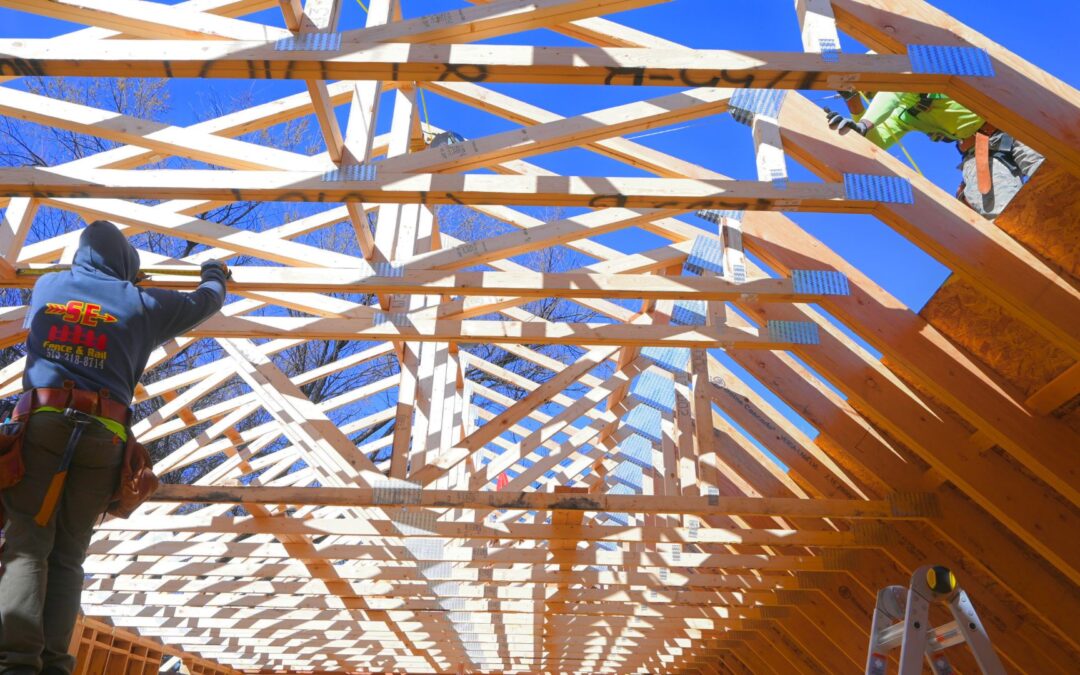
Mar 28, 2024 | Home Remodeling
If you’re contemplating whether to engage a design-build firm for your custom home or remodeling project, you’ve landed on the right page. Constructing a custom home entails a substantial investment, and enlisting a design-build firm is an investment in your future dwelling. While drafting services and pre-made house plans may promise dream homes at a lower price, opting for a cheaper design alternative amid the multiple costs associated with custom home construction involves compromises.
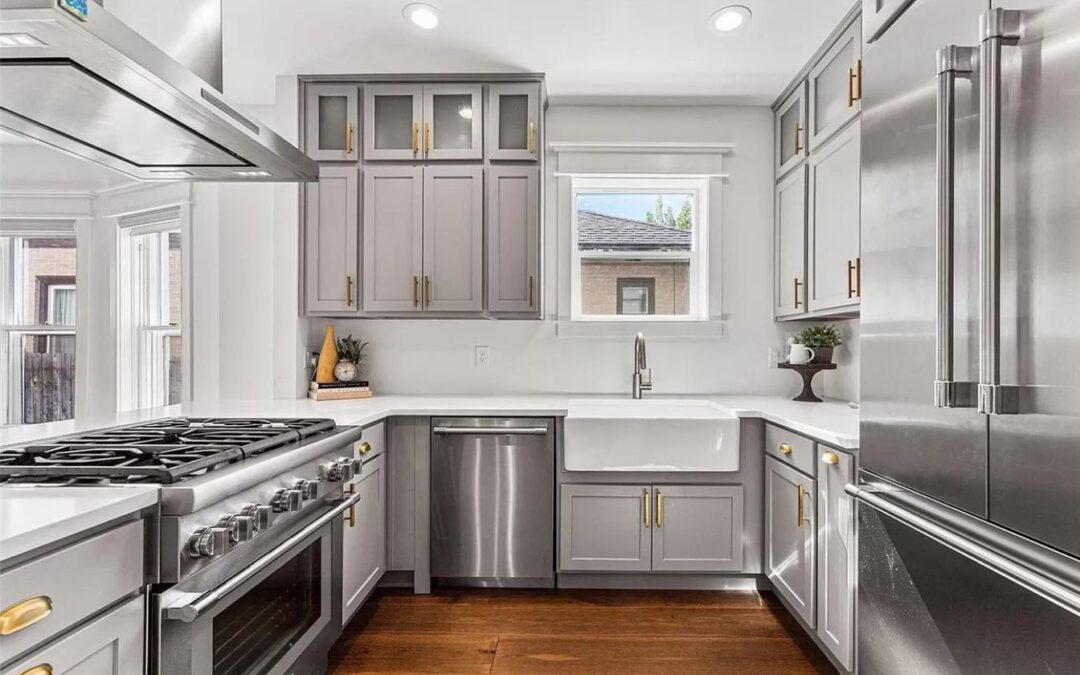
Mar 26, 2024 | Interior Design
If you’re contemplating whether to engage a design-build firm for your custom home or remodeling project, you’ve landed on the right page. Constructing a custom home entails a substantial investment, and enlisting a design-build firm is an investment in your future dwelling. While drafting services and pre-made house plans may promise dream homes at a lower price, opting for a cheaper design alternative amid the multiple costs associated with custom home construction involves compromises.
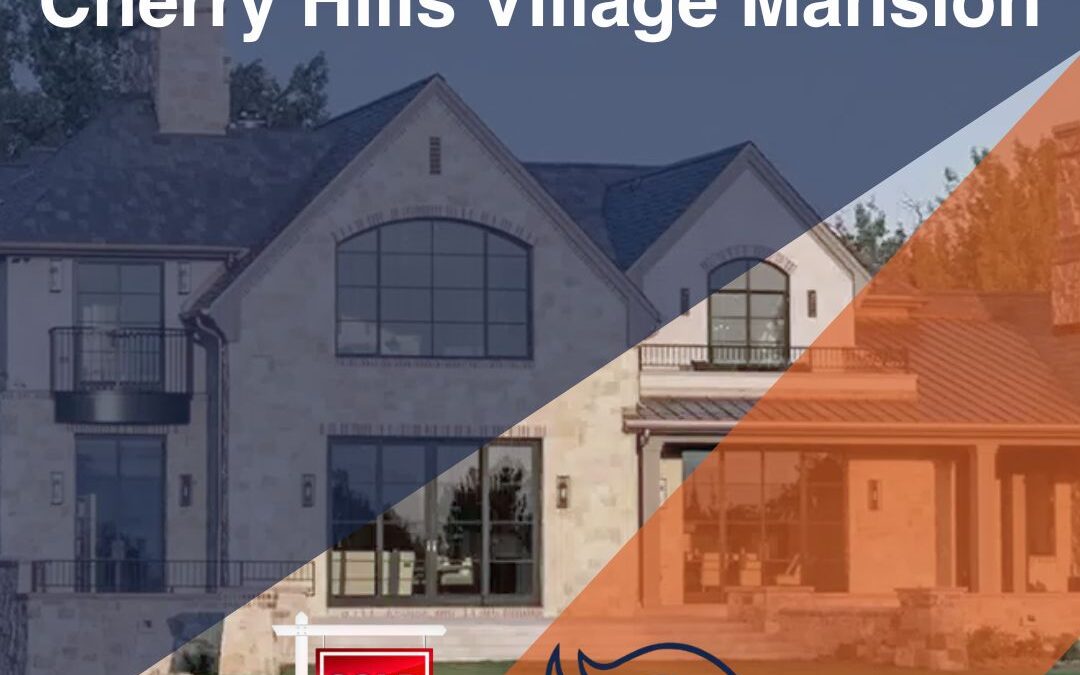
Mar 22, 2024 | Interior Design
Yes, you read that right. Bronco’s ex-quarterback, Russell Wilson, has sold his Cherry Hills Village mansion this week. Following the recent cut from the team earlier this month in March, it only makes sense for Wilson to part ways with his swanky new home. Unfortunately, due to the timing, Wilson likely has sold his Cherry Hills mansion for millions less than he paid two years ago, according to public records.
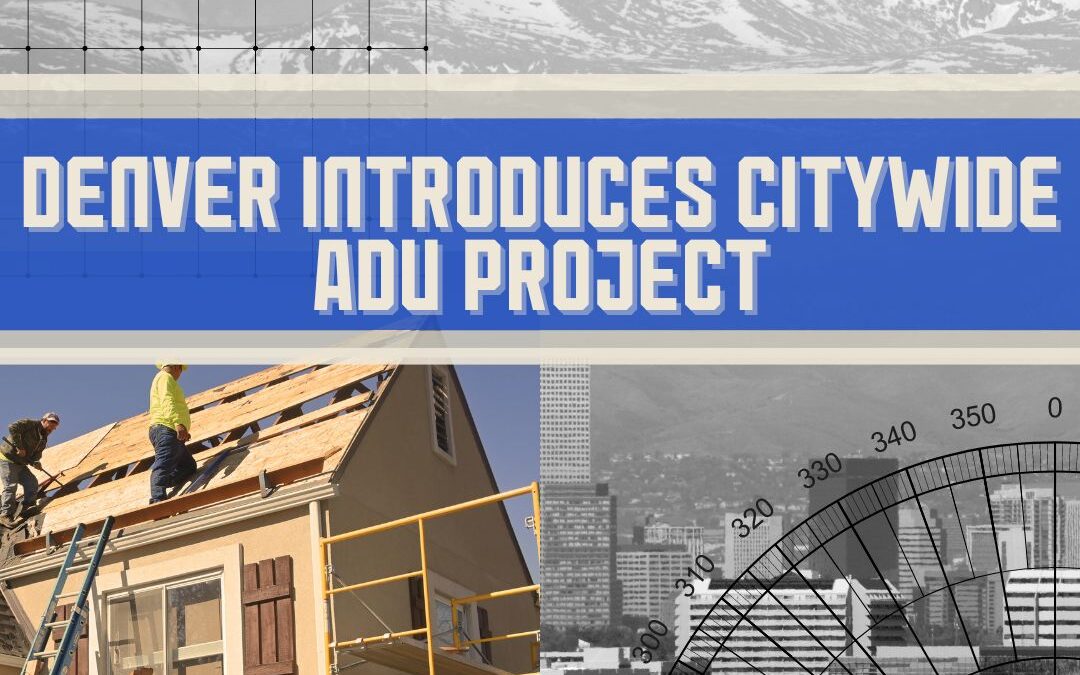
Mar 21, 2024 | Interior Design
The latest development in the City and County of Denver’s efforts to tackle low housing inventory and availability is the newly launched Citywide ADUs Project. As it sounds, it aims to allow ADU construction for all the neighborhoods of Denver (HOA residences excluded). This is quite the turn of events and might open up a lot of opportunities for homeowners and property owners all over the city. Let’s take a look at what happened and what the next steps are as proposed by Denver officials.

Mar 14, 2024 | Interior Design
With a whopping 106% increase of participation this year, the community has made their voices heard and voted on over 300 categories of businesses and companies. Of those, Sustainable Design Build was nominated for best home builder in Denver for 2024. The results have been tallied and SDB has come out on top! We are proud and humbled to be recognized by clients, partners, and more as one of the many amazing residential construction companies here in our neighborhood.

Mar 1, 2024 | Interior Design
In the vibrant city of Mile High, where architectural excellence meets urban living, Sustainable Design Build (SDB) has emerged as a beacon of innovation and sustainability in the home building industry. The prestigious Best of Mile High award program has recognized their commitment, nominating them in the Home Builder category. The voting window opened on February 26th and will gracefully close on March 8th. Now is the time for the community to unite and cast their votes for a builder that not only constructs homes but also envisions and crafts sustainable living spaces.
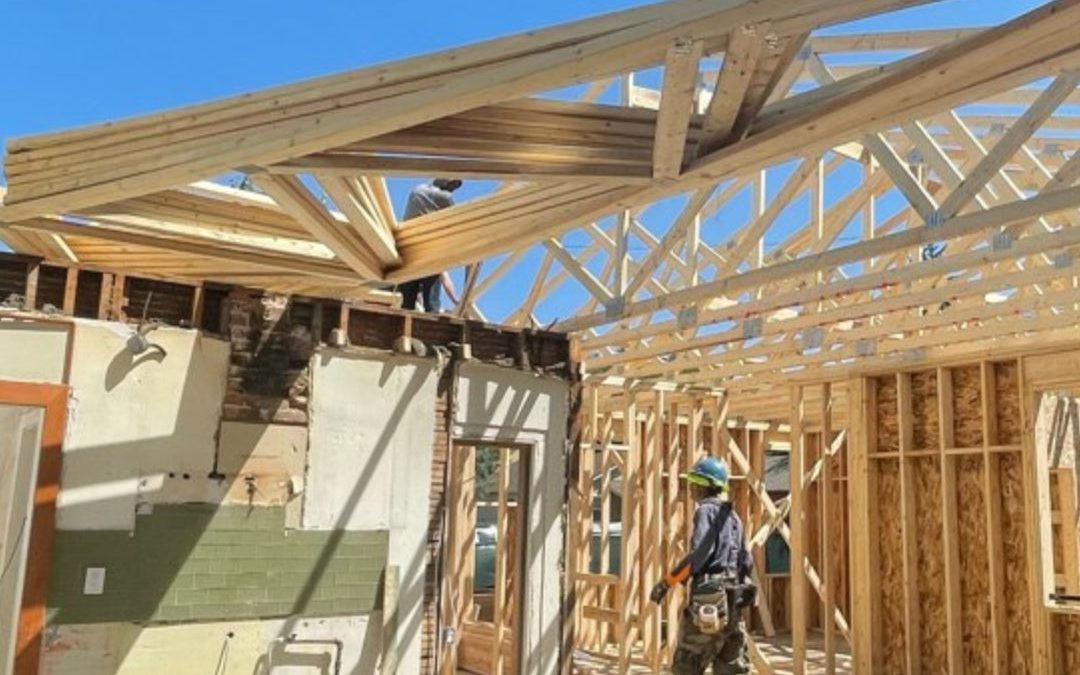
Feb 16, 2024 | Interior Design
For the last few years, Denver has been making steps towards encouraging gentle development for its neighborhoods. Homeowners and residents are facing a crisis with housing inventory and availability. While developers struggle with economic conditions, Denver wants to support residential property owners. The process and requirements for building an ADU are already demanding. But when building in a historic neighborhood, more rules and regulations are needed. Fortunately, Denver’s Neighborhood Development Department has planned to update the Landmark Design Guidelines this year with accessory dwelling units (ADUs) in historic districts and landmark properties.
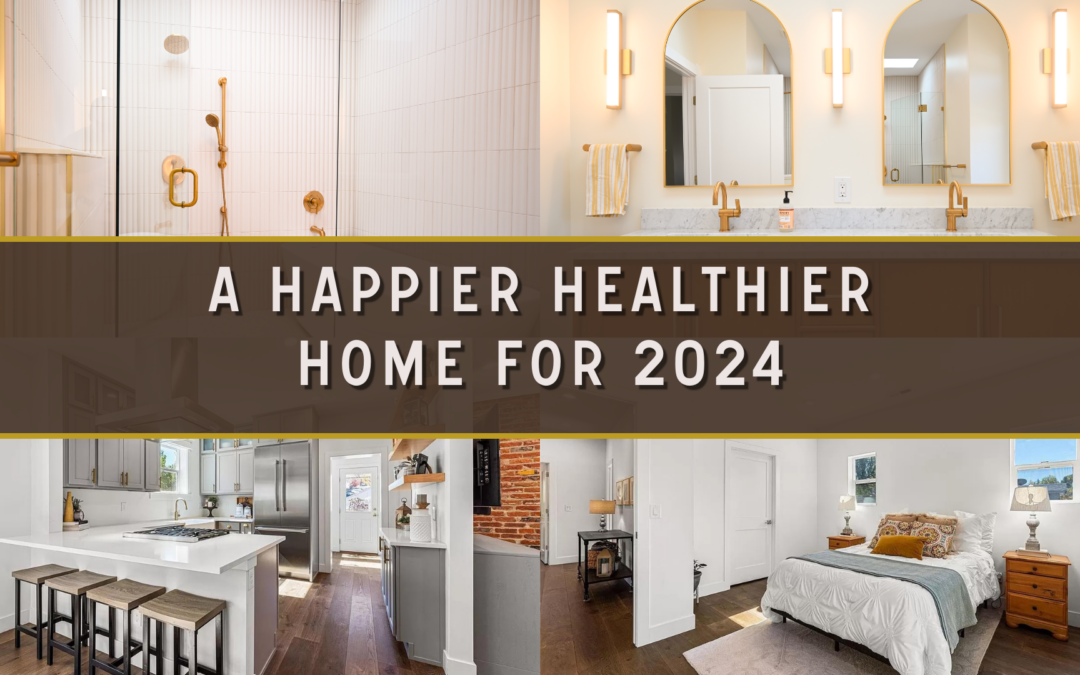
Jan 12, 2024 | Interior Design
Who doesn’t like a fresh start or at least a symbol of a relatively clean break in the day-to-day we face every year? 2024 brings a fresh opportunity to create a better environment for ourselves, after all, if we are making a better version of ourselves, we might as well do the same for our homes. Cultivating new healthy habits with a healthy environment doubles the chances for success on any new and old resolution. So with that in mind, let’s take a look at a few project ideas that you as a homeowner can do to build a happier healthier home remodel in 2024.

Dec 5, 2023 | Interior Design
For years, the City and County of Denver have grappled with prolonged permit review times, posing challenges for both commercial and residential construction projects. The surge in construction demand following the pandemic exacerbated the situation, pushing Denver’s Department for Community Planning and Development to its limits. With low employment rates and an escalating backlog, the Permit Review Time estimate soared beyond 300 days, causing frustration and delays. However, recent indications suggest a potential turnaround in Denver’s permitting times.

Oct 11, 2023 | The Construction Industry
You might be wondering if the professional hockey players of the Colorado Avalanche live nearby. In the famous neighborhood of Cherry Hills Village, it’s no surprise to find an Avalanche player. However, we were surprised to discover that the only recent news about this area revolves around former Avalanche defenseman Erik Johnson. Johnson, who joined the Avalanche in 2011, entered the free agency market and signed with the Buffalo Sabres in 2023.

Oct 10, 2023 | The Construction Industry
Retired Denver Bronco Terrell Davis and his wife, Tamiko, acquired 19 Foxtail Circle within Cherry Hills Village for $3.3 million on Aug. 28, as indicated by property records.
Andrew Peter Vanderploeg sold the six-bedroom, eight-bath, 7,000-square-foot residence, which was listed by Cathie Thompson and Marc Johnson with Realty One Group Premier Colorado. Initially, the mansion, constructed in 2004, had been on the market for $3.7 million in June

Sep 19, 2023 | Interior Design
The cooler seasons are coming quickly and that means for some, more quality time at home. This gives us reason to dust off the crock pots and pans to prepare hearty meals for the family or just ourselves. A kitchen can be a very personal space for some home cooks, which is why it is important to customize a kitchen to your specific needs, tastes, and of course aesthetics. If you aren’t cooking in a happy space, it can easily turn into an unwanted chore. So with the spirit of putting on our chef’s hats, here are 5 interior designs for an unforgettable custom kitchen remodel idea!

Sep 13, 2023 | The Construction Industry
For years now, Denver’s Permitting Process has been mired by lengthy delays, shortages of workers, and endless amounts of red tape. For both commercial developers and local homeowners, the Denver permit approval process can be a lengthy and challenging exercise that seems to always threaten a longer project timeline that incurs more cost.

Sep 1, 2023 | The Construction Industry
Denver is home to many superstars and athletes, and just south of the city is a well-known neighborhood called Cherry Hills. The Cherry Hills neighborhood has homes for people of interest such as John Elway, Nuggets center Nikola Jokic, Rockies player Kris Bryant, and more recently Broncos Quarterback Russell Wilson.

Aug 23, 2023 | Company News
In response to the prevailing trends in the housing market, homeowners seeking home additions are striving to optimize their property space. In previous times, numerous families and property owners were inclined to reside in a home for a specific duration before selling and advancing to a larger, newly constructed home. This was considered both an economically sound and strategic decision, as the properties being sold were often older and more affordable, presenting an ideal opportunity to accumulate equity. This equity could then be utilized for trading up to a newer, more upscale home later in life.

Aug 17, 2023 | Company News
It appears that in the near future, a renewable energy mitigation plan will be widely embraced across most of Summit County to counterbalance the greenhouse gas emissions stemming from various outdoor features, including hot tubs, for instance. Sustainable Design Build always encourages sustainability and green building practices for our amazing State, see what changes are being made and how that could affect your high-altitude home.

Aug 16, 2023 | Company News
As the brisk winds of autumn draw near, it’s time to shift our focus indoors and revamp our living spaces. Whether you’re a student or not, the allure of the new school year can still be embraced by infusing your home with captivating interior design notes inspired by the world of books. Some might call it Harry Potter-esque but the trendy theme has been given the moniker, Dark Academia. Drawing inspiration from the mythical, gothic, nature, and academic – Dark Academia has been picked up by trendy homeowners who are looking for a touch of functional elegance. What better way to get started on the new school year and prepped for the chillier times than with an interior design project to complete a recent custom home construction project?

Aug 9, 2023 | Company News
As the back-to-school season approaches, it’s not just the kids who are in for a fresh start – it’s the perfect time for parents to give their home a makeover too! With the hustle and bustle of the summer winding down and the kids getting back into their school routines, there’s no better time to focus on those home improvement projects you’ve been dreaming about. Sustainable Design Build is the perfect fit for your next home improvement project. Our industry-leading general contractor management process and communication will help deliver a custom home project that will have the whole family excited to come back home once the bell rings!
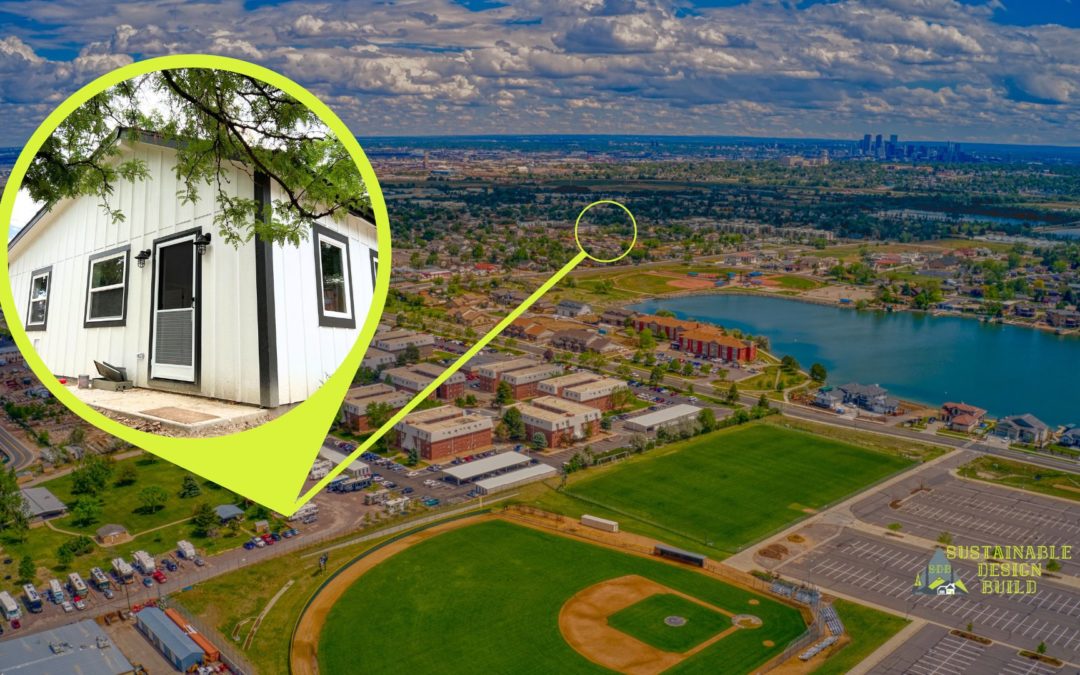
Jul 20, 2023 | ADU
The growing interest in Accessory Dwelling Units (ADUs) in Denver can be attributed to several factors. Housing market conditions are inspiring homeowners to different solutions, while the City Council’s rezoning of entire neighborhoods has opened up new possibilities. Families are also exploring the option of building ADUs to bring relatives closer or to invest in small rental properties. Despite the attention they’re receiving, the prevalence of ADUs in Denver remains limited, and this could be attributed to various reasons.
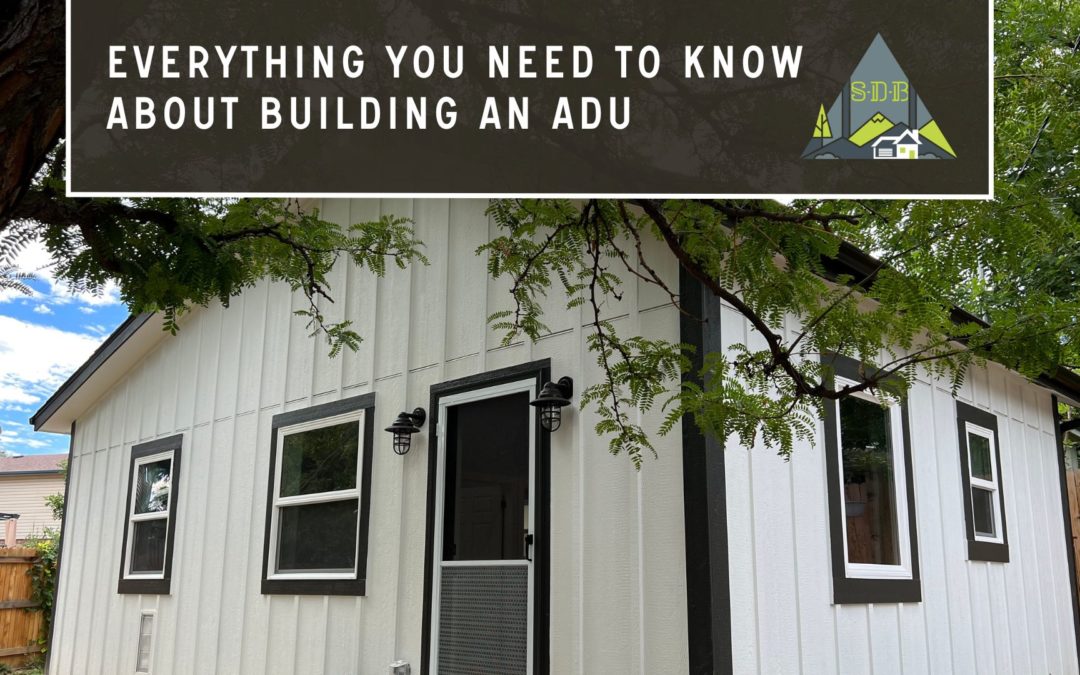
Jun 28, 2023 | Our Process, The Construction Industry
By definition, an Accessory Dwelling Unit, or ADU, is a secondary structure that is an independent dwelling that resides on the same property lot as the original home. These ADUs, although separate with their own mailing address, and water and sewer connections – are bundled together with the entire property lot and cannot be bought or sold separately. This unique characteristic makes Accessory Dwelling Units a desirable form of home improvement similar to that of a home addition. The additional space and perceived privacy benefits homeowners looking to offer housing solutions for their families or generate passive income via renting. The home goal of building an ADU in Westminster, Denver, Thornton, and more has increased over the years. However, despite their popularity, ADUs can be quite a complex home construction project. Let us provide some information to get you started and help get everything you need to know about building an ADU (Accessory Dwelling Unit).
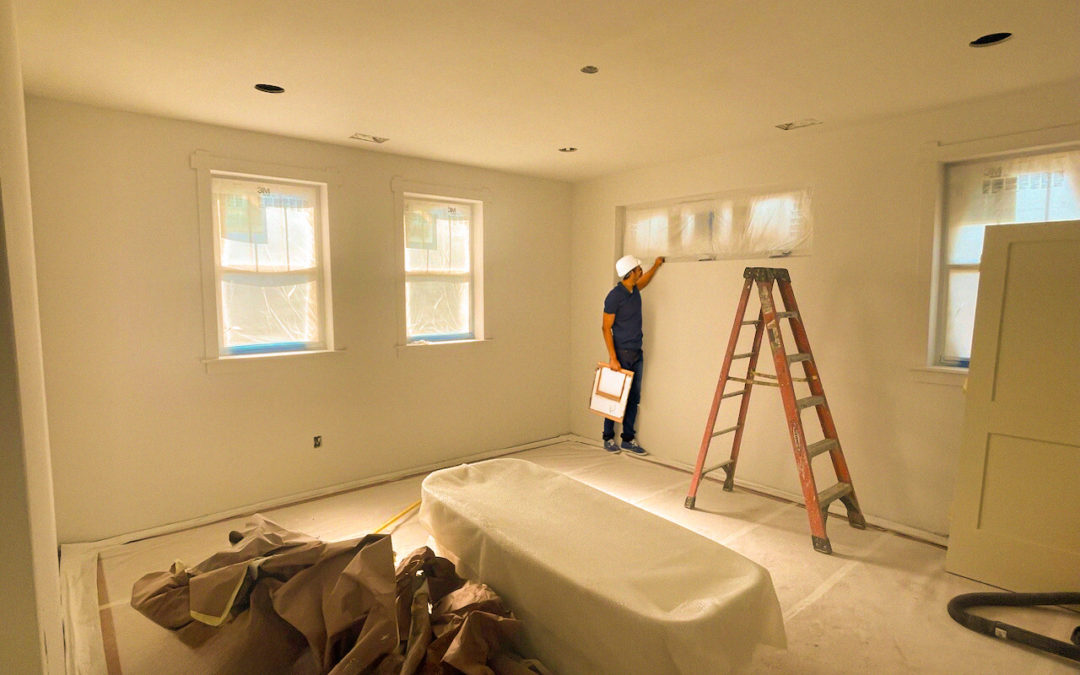
Jun 20, 2023 | Our Process, The Construction Industry
A leaky roof, sewage backups, faulty electrical work, and structural inconsistencies. These are challenges that prospective homeowners may expect when purchasing a previously owned house. However, when these types of problems are present after a whole home renovation or custom home construction project they come as a surprise. Unfinished work and poor craftsmanship can plague a home improvement project to the point of delays and costly change orders. Every contractor should strive to ensure these oversights never happen but it seems compounding issues making that goal difficult to achieve.

Jun 14, 2023 | Our Process, The Construction Industry
The Denver Nuggets have done it. Murray, accompanied by Nikola Jokic and the entire Nuggets team, responded to the summons of history on Monday evening, executing pivotal plays in the closing minutes of Game 5. Their remarkable performance resulted in a 94-89 victory over the Miami Heat, culminating in the franchise’s inaugural triumph in the league and the acquisition of the coveted Larry O’Brien trophy. The elated atmosphere at Ball Arena only heightened the jubilation of this momentous achievement, marking a significant milestone in the Nuggets’ 47-year journey.
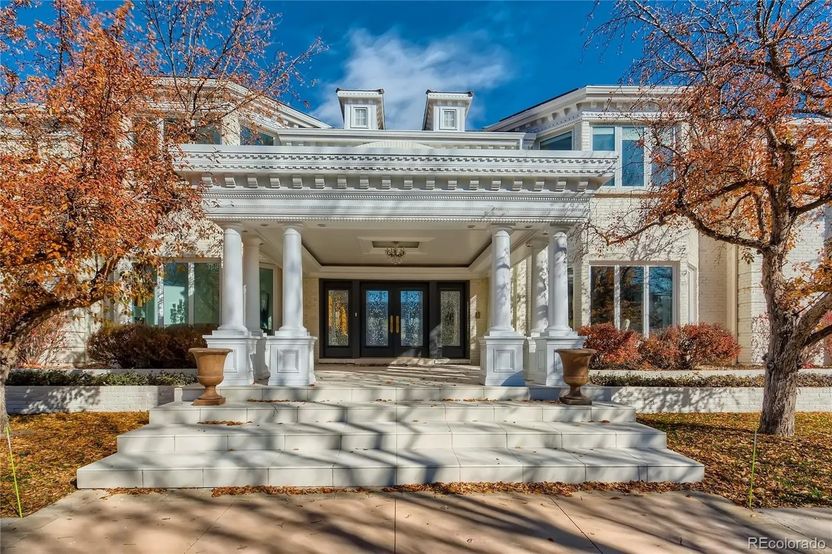
Jun 7, 2023 | Our Process, The Construction Industry
We ventured deep into our own neighborhoods of Denver and the surrounding metro area to explore the homes of Nikola Jokic and his teammates. Although the Nuggets may not be considered a superteam (according to some), the players possess real estate that exudes superstar-caliber status.
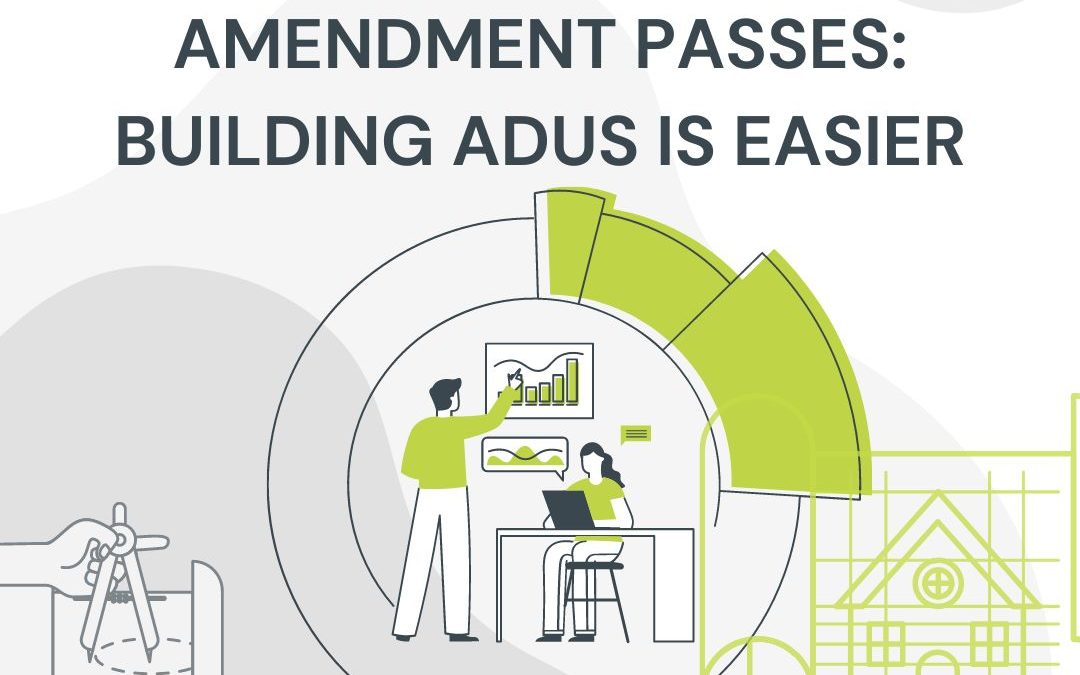
Jun 6, 2023 | Our Process, The Construction Industry
Building ADUs in Denver can be a loft challenge, since the uptick in interest by residents many homeowners have found themselves dissuaded from building an ADU for their property. Challenges that span from surprising costs, lack of builders, but most notably the confusing restrictions found in Denver’s Zoning code. However, on Monday, Denver’s City Council passed an ordinance that amends the Devner Zoning Code and the Former Chapter 59 Code. This amendment should allow for more flexibility and leniency when it comes to building an ADU, but there are some caveats.
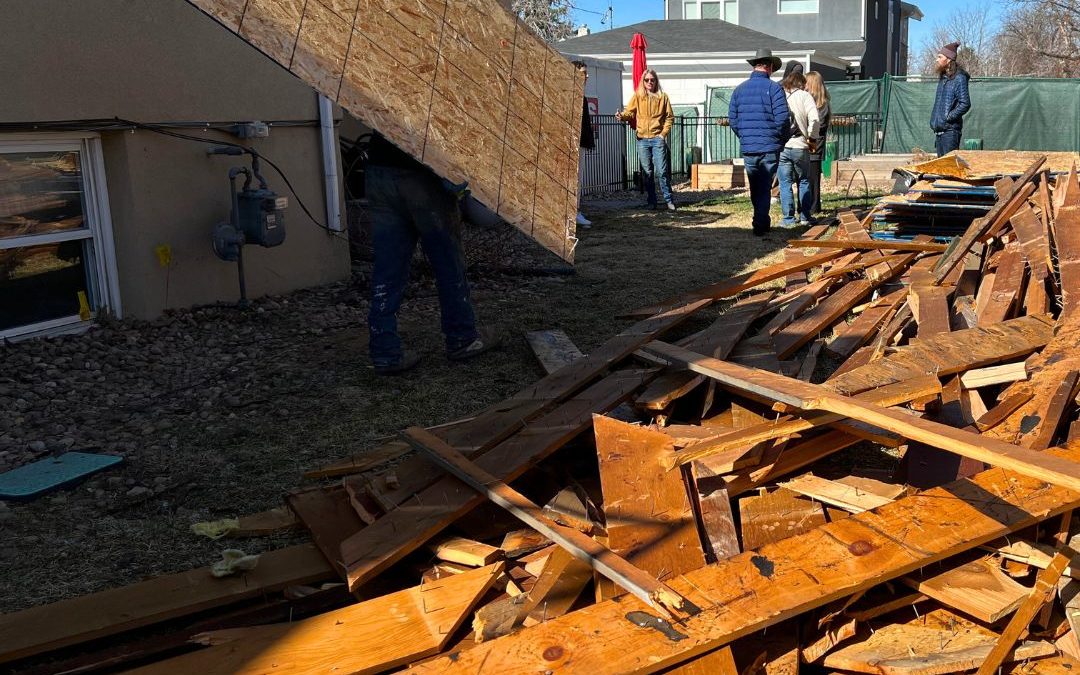
Jun 1, 2023 | Our Process, The Construction Industry
Denver is actively seeking ways to improve sustainability and eco-friendly aspects of daily life, and that also includes construction. Starting on June 1, 2023, Denver is rolling out its Waste No More ordinance which will require nearly all construction and demolition projects to separate and recycle certain materials. This ordinance comes quickly after the recent approval of Ballot Initiative 306 back in November 2022. With this new requirement for construction projects citywide, homeowners, property owners, and construction companies can expect another layer of approvals before a construction permit can be issued. Let’s take a closer look at Denver’s Waste No More ordinance and what that means for your future construction project.

May 22, 2023 | Our Process, The Construction Industry
Colorado and the rest of the States have been buzzing with the latest news about Denver Nuggets. Specifically, the NBA Star Nikola Jokic, has been in the running for being Colorado’s most outstanding professional athlete. In the spirit of this year’s NBA finals and recent series success for the Denver Nuggets, here are some random facts about Nikola Jokic!





























Recent Comments