
Jan 2, 2025 | The Construction Industry
Sustainable Design Build is excited to see Wheat Ridge continue to grow as a vibrant and dynamic community. A prime example of this evolution is the arrival of The Werks, showcased by a recent Westword article, this unique entertainment venue founded by Paul Porter. Situated in Gold’s Marketplace at 2625 Kipling Street, The Werks brings together Porter’s experience in food, beverage, and entertainment industries to offer a destination that blends “bikes, beers, burgers, and bowling.”
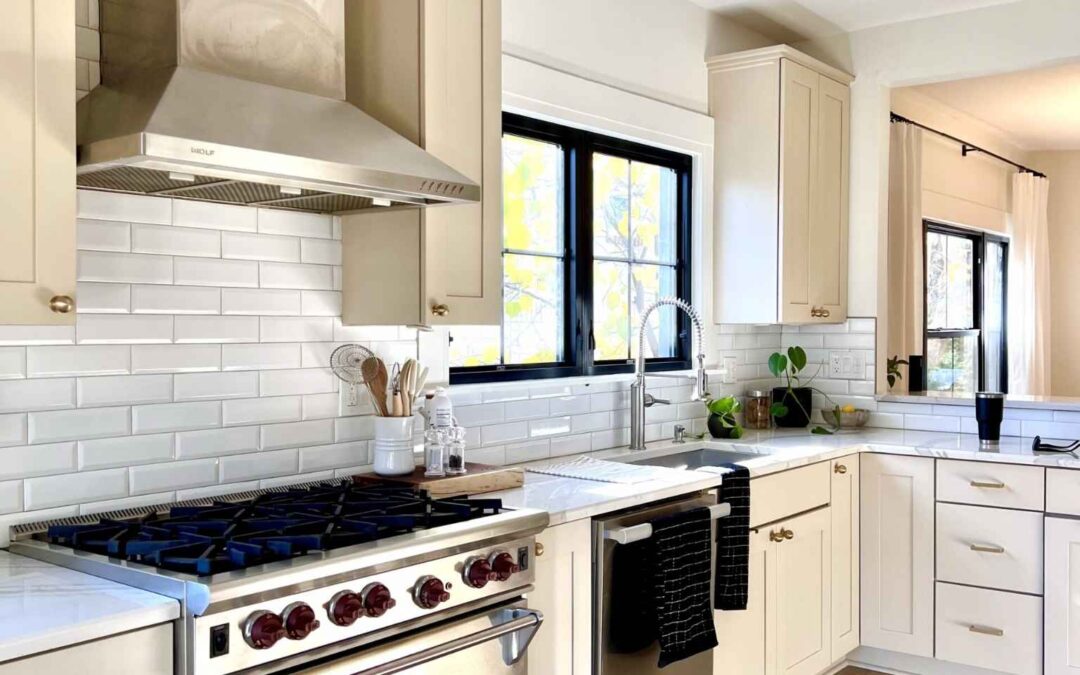
Dec 31, 2024 | The Construction Industry
As we step into 2025, many homeowners are looking to refresh and revitalize their living spaces as part of their New Year’s resolutions. Home renovations aren’t just about aesthetics; they reflect evolving lifestyles, new priorities, and the desire to create spaces that cater to modern living. And what better way to start off the new year with a brand new home improvement project? The year 2025 should be an opportunity for revitalizing your home to be the perfect space for relaxation, comfort, and of course growth.
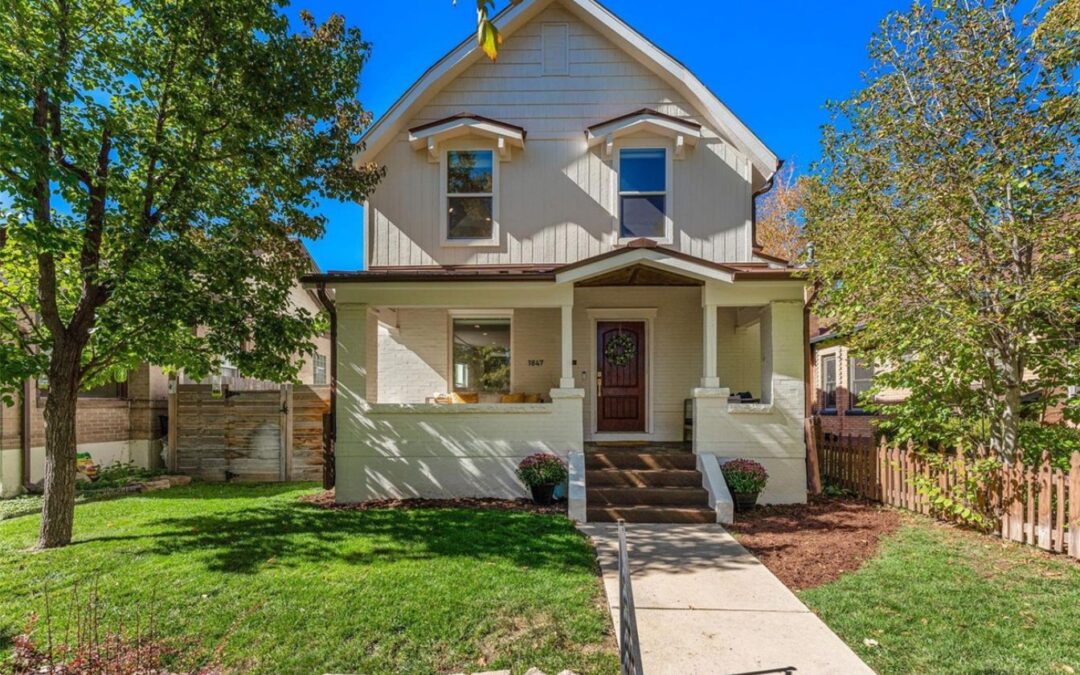
Dec 27, 2024 | The Construction Industry
Denver’s rich architectural and cultural heritage was recently highlighted with the designation of three individual city landmarks and the creation of a new historic district near the University of Denver. This recognition underscores the importance of preserving properties that reflect the city’s evolving history and character.
At SDB, we understand the intricacies of working with historic homes. Our experience includes projects on homes with historic landmark designation in areas like University Park and the Berkeley neighborhood. Whether restoring cherished architectural details or blending modern enhancements seamlessly, we lend confidence to homeowners pursuing their renovation goals.
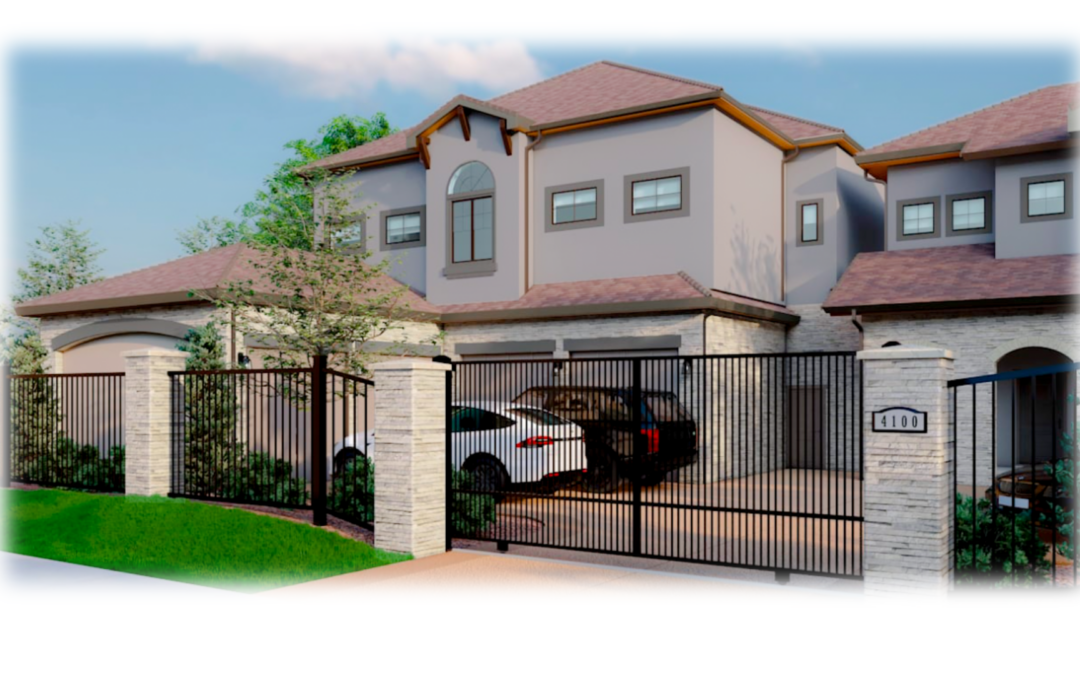
Dec 17, 2024 | The Construction Industry
According to the Denver Post and Real Estate Developers, Colorado home buyers are increasingly willing to pay a premium for what is called a transitional-style home, which blend modern and traditional design elements. This style is growing in popularity but more so with the higher-end and luxury homeowners rather than the median homebuyer. The popular style average a valuation of $1.7 million, which is significantly higher than Denver’s November medium closing price of homes at $585,000, following the recent November Housing Inventory metrics. With in mind, what is a transitional-style home and is it really an up-and-coming trend in luxury home building in Colorado?
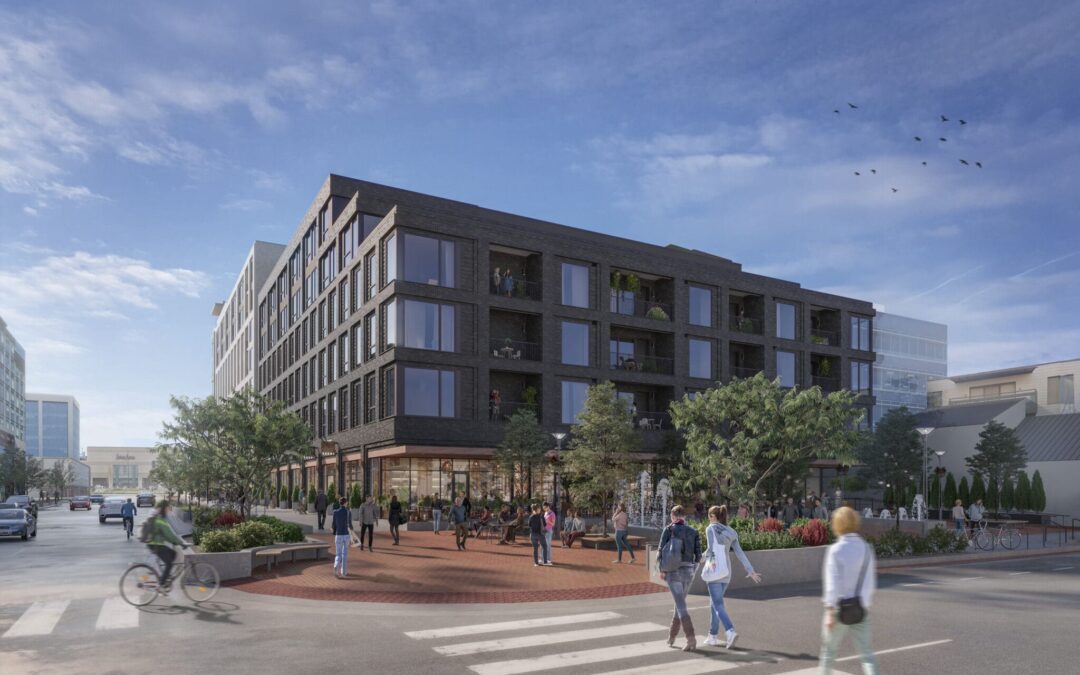
Dec 13, 2024 | The Construction Industry
Cherry Creek North is buzzing with activity as BMC Investments and Rockpoint begin construction on The Oasis Apartments, a luxury mixed-use development featuring 177 high-end residential units, 28,000 square feet of retail space, and a public park with fountains. This transformative project, set for completion in early 2027, reflects Cherry Creek’s evolution into a hub for luxury living and modern amenities.
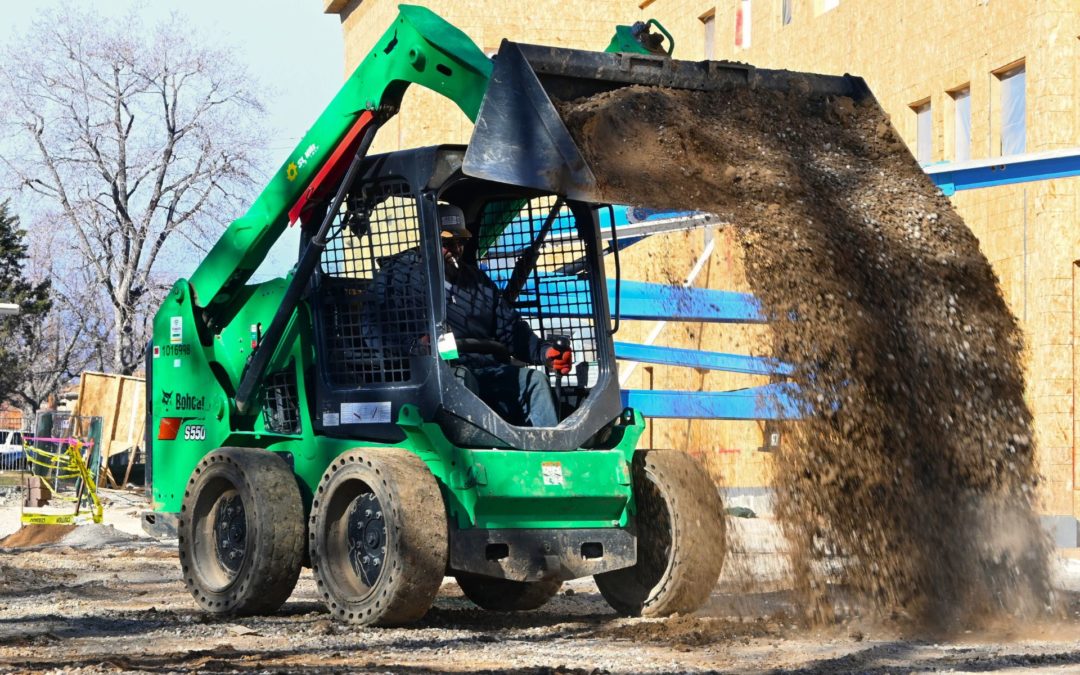
Dec 12, 2024 | The Construction Industry
Denver is taking significant steps to improve pedestrian safety and walkability along Quebec Street near Colfax Avenue. A new $3.9 million project funded by the 2017 voter-approved Elevate Denver initiative will add sidewalks along a 0.75-mile stretch from 12th Avenue to Montview Boulevard. This development not only enhances safety but also aligns with the broader trend of upgrading neighborhoods for better living standards—both inside and outside the home.
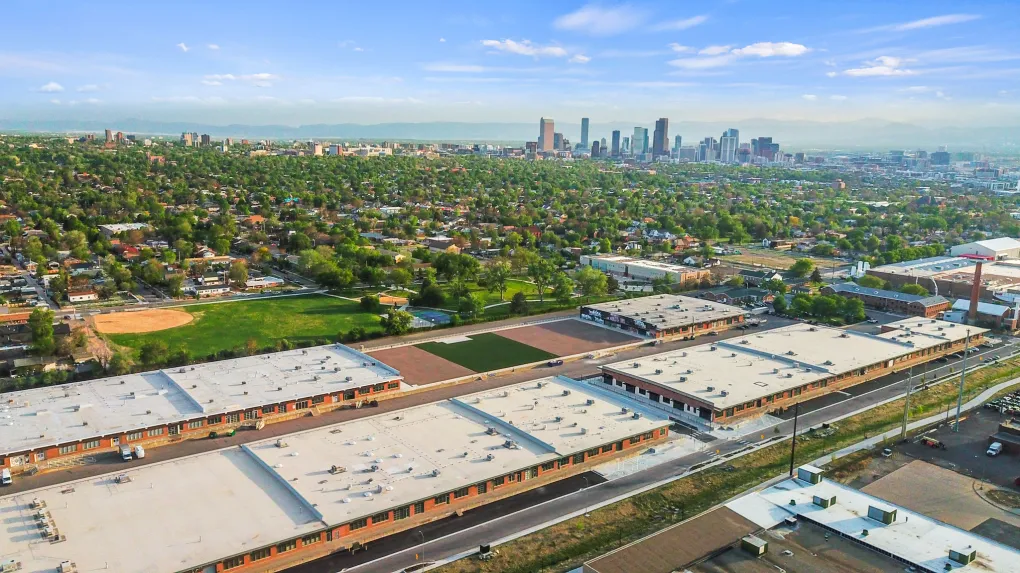
Dec 10, 2024 | Architecture, The Construction Industry
The Clayton neighborhood in north Denver is buzzing with new developments, making it one of the most exciting areas in the city. Among these transformative projects is York Street Yards, a redeveloped 37-acre site that has become a hub for business, entertainment, and community connection. Formerly a U.S. Army medical supply facility from 1942, the site has undergone a remarkable transformation under real estate developer SKB, bringing new energy to Clayton.

Dec 9, 2024 | Interior Design, Resources
An interior designer plays a vital role in shaping the look, feel, and functionality of your home during a renovation. Their expertise focuses on aesthetics, space planning, and making sure the design aligns with your lifestyle and needs. Here’s a breakdown of their responsibilities:
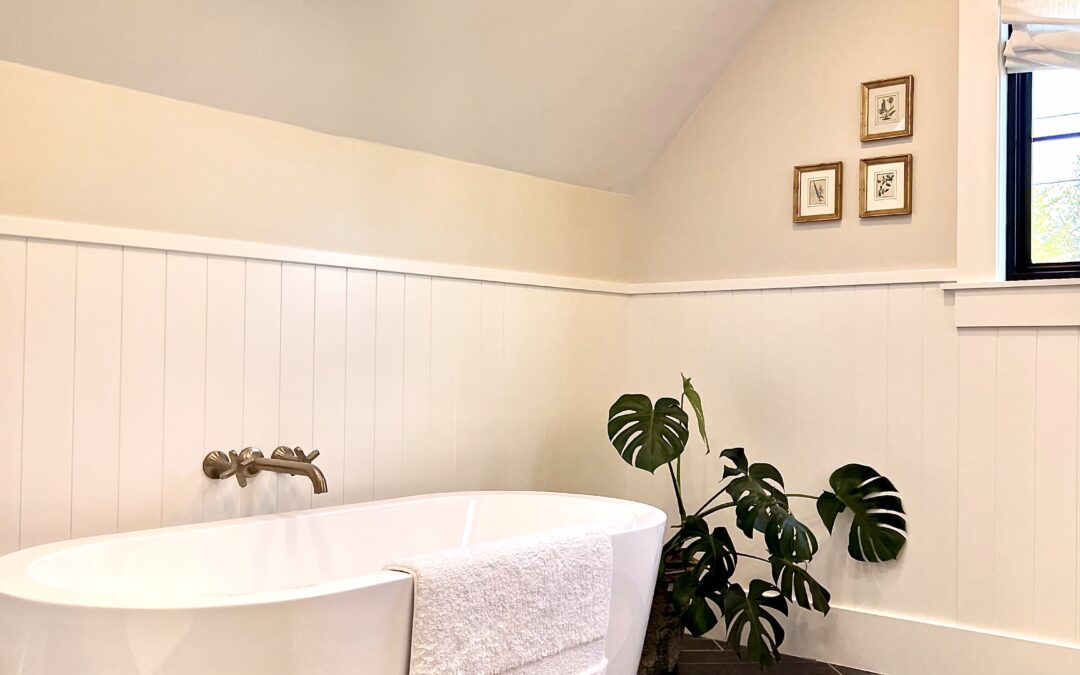
Dec 8, 2024 | Interior Design, Resources
When it comes to creating a home that feels both luxurious and functional, the bathroom is often an overlooked gem. However, a well-designed bathroom can elevate your entire home, providing a private retreat where you can relax, rejuvenate, and start your day with purpose. If you’re considering a Denver bathroom remodel, interior design is the key to turning your vision into reality—and Sustainable Design Build (SDB) is here to help you every step of the way.
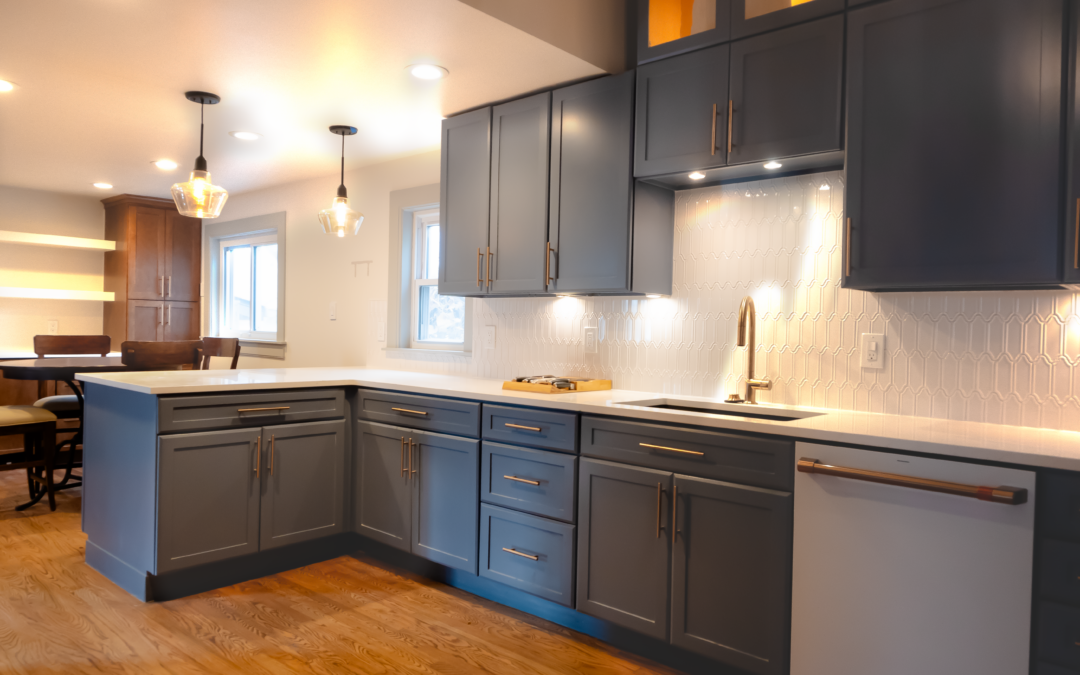
Dec 7, 2024 | Interior Design, Resources
Home improvement projects are an exciting opportunity to enhance your living space, improve functionality, and express your personal style. Integrating interior design into the process can elevate your project, ensuring a cohesive and polished outcome. Whether you’re tackling a simple room refresh or a large-scale renovation, careful planning is key. Here’s a step-by-step guide to help you prepare for your next home improvement project with interior design.
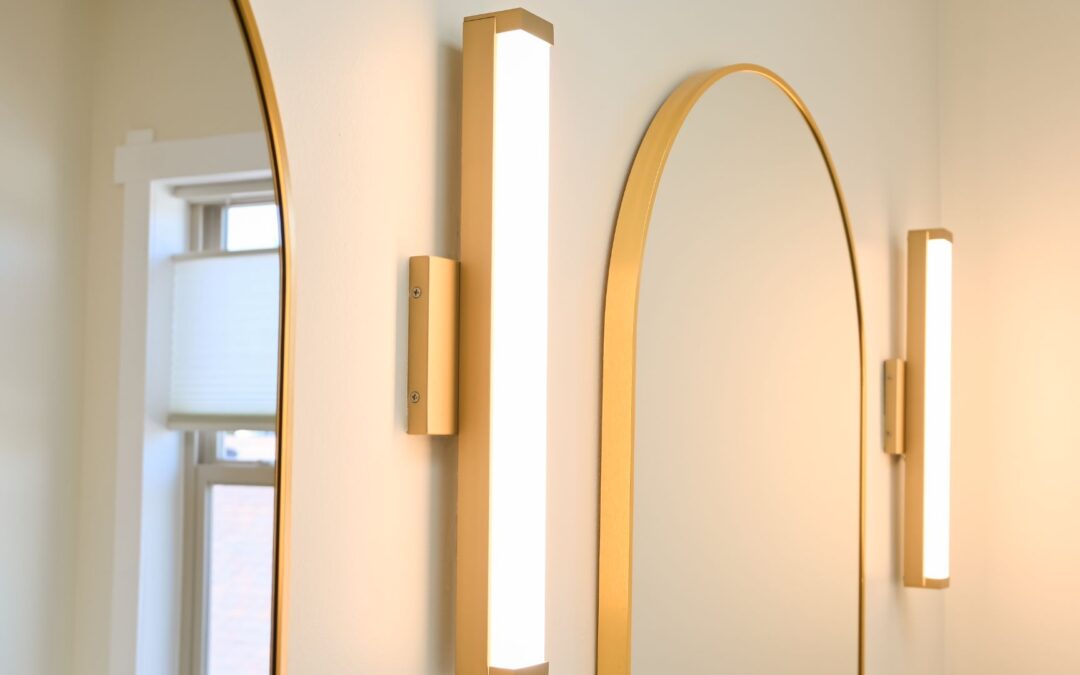
Dec 6, 2024 | Interior Design
Creating a beautiful and functional space with the help of an interior designer can be an exciting and worthwhile investment. But one of the first questions most homeowners ask is, “What is a reasonable budget for interior design?” The answer depends on the scope of the project, the level of service you require, and your personal financial goals. Here’s a guide to help you set a realistic budget for your interior design project.
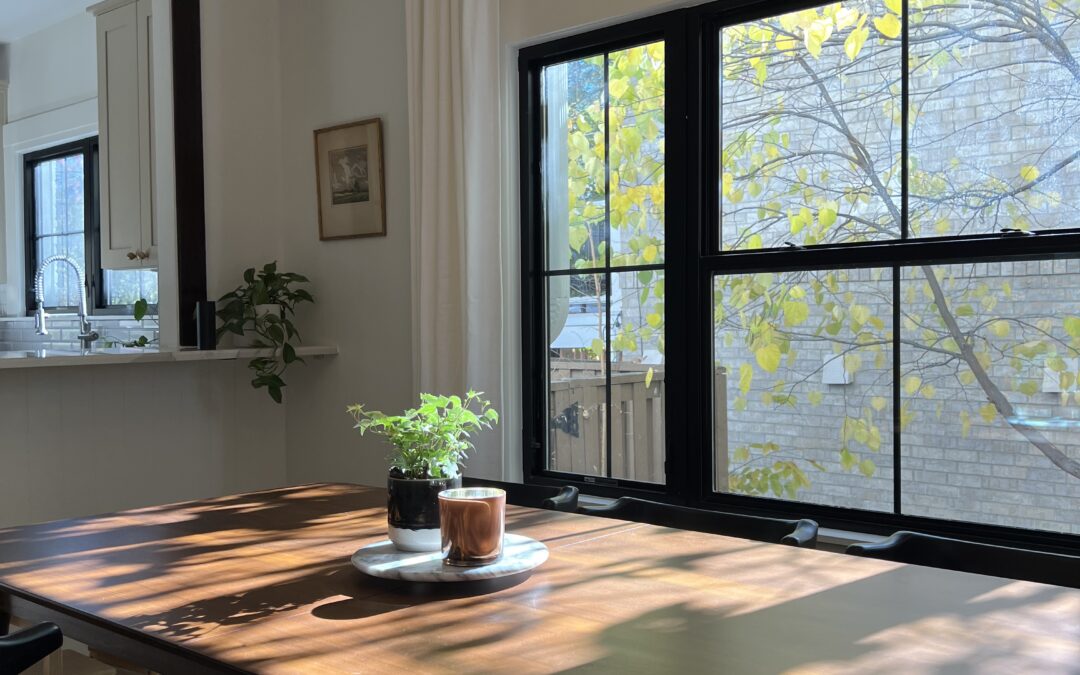
Dec 5, 2024 | Resources
When planning a home renovation or redesign, many Denver homeowners wonder about the cost of hiring an interior designer. The answer depends on several factors, including the size of your project, the designer’s experience, and the level of service you need. Here’s a breakdown of what to expect when budgeting for interior design in Denver.
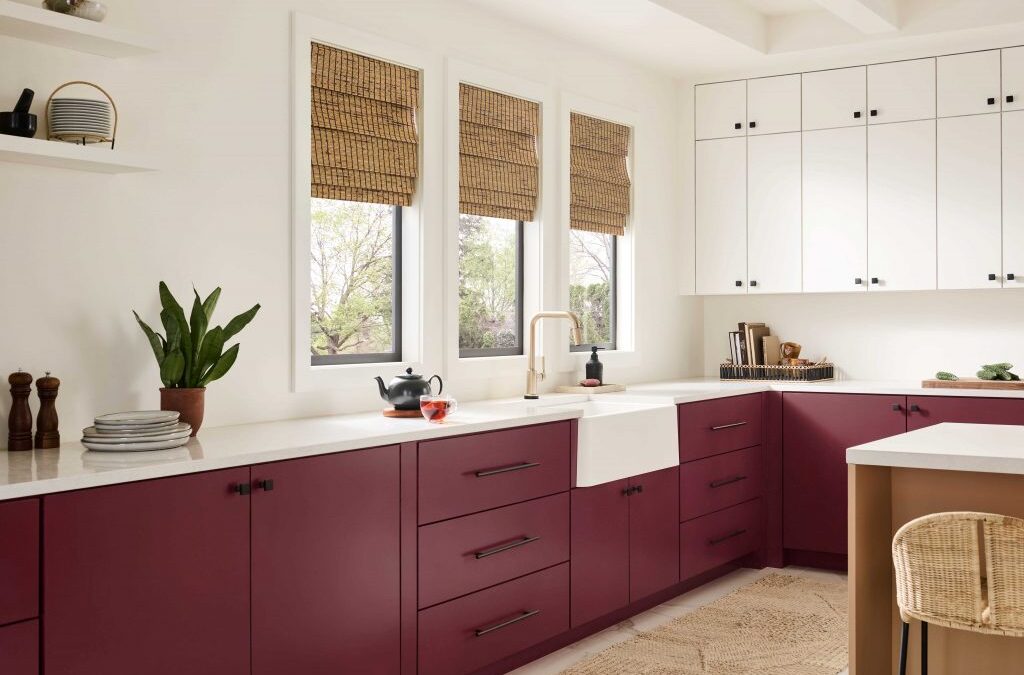
Dec 4, 2024 | Resources
Denver is a city with a rich blend of architectural styles, from charming bungalows to modern, minimalist homes. When it comes to remodeling your Denver home, the unique character of the city—and your neighborhood—often plays a significant role in design decisions. But do you need an interior designer to navigate these complexities? Let’s break it down.
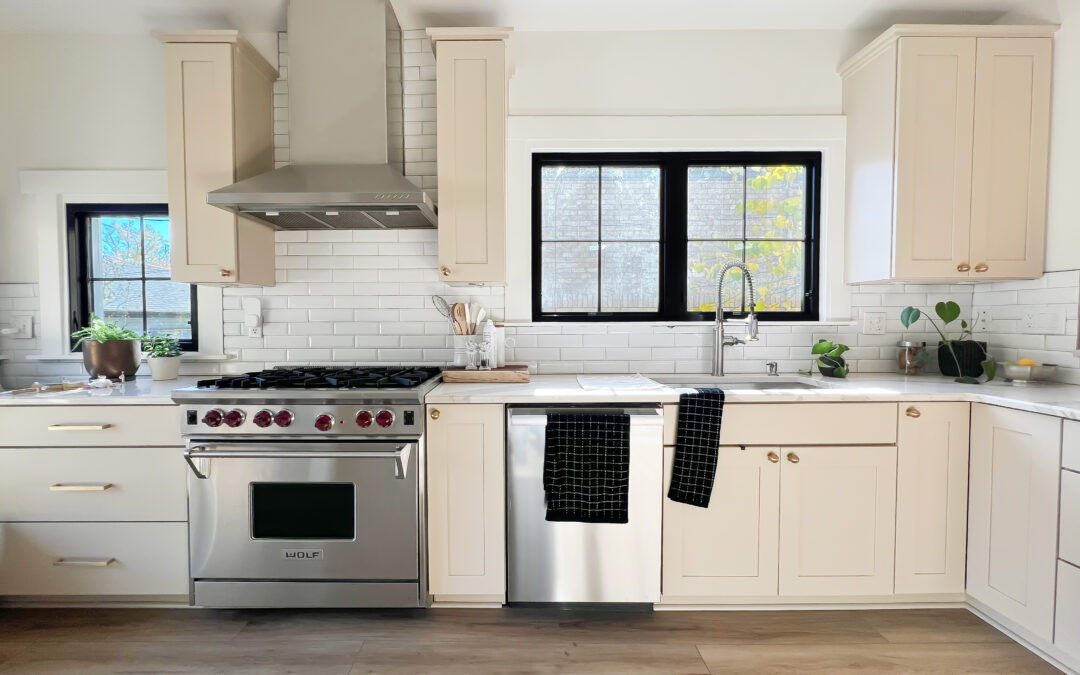
Dec 3, 2024 | Resources
Home renovations are an exciting opportunity to breathe new life into your space, enhance functionality, and increase property value. However, the process can quickly become overwhelming, with countless decisions about layouts, materials, finishes, and furniture. This is where an interior designer can become a valuable asset. But is hiring one essential for your renovation? Let’s explore the benefits and considerations.

Nov 25, 2024 | Resources
Building a custom home is an exciting opportunity to create a space that perfectly aligns with your lifestyle and tastes. However, achieving a functional, stylish, and timeless design requires careful planning and attention to detail. Custom home builders in Cherry Hills Village emphasize the importance of avoiding common design pitfalls that can compromise both the look and functionality of your home. Here are the top interior design mistakes to avoid for a smooth custom home build and a space you’ll love for years to come.
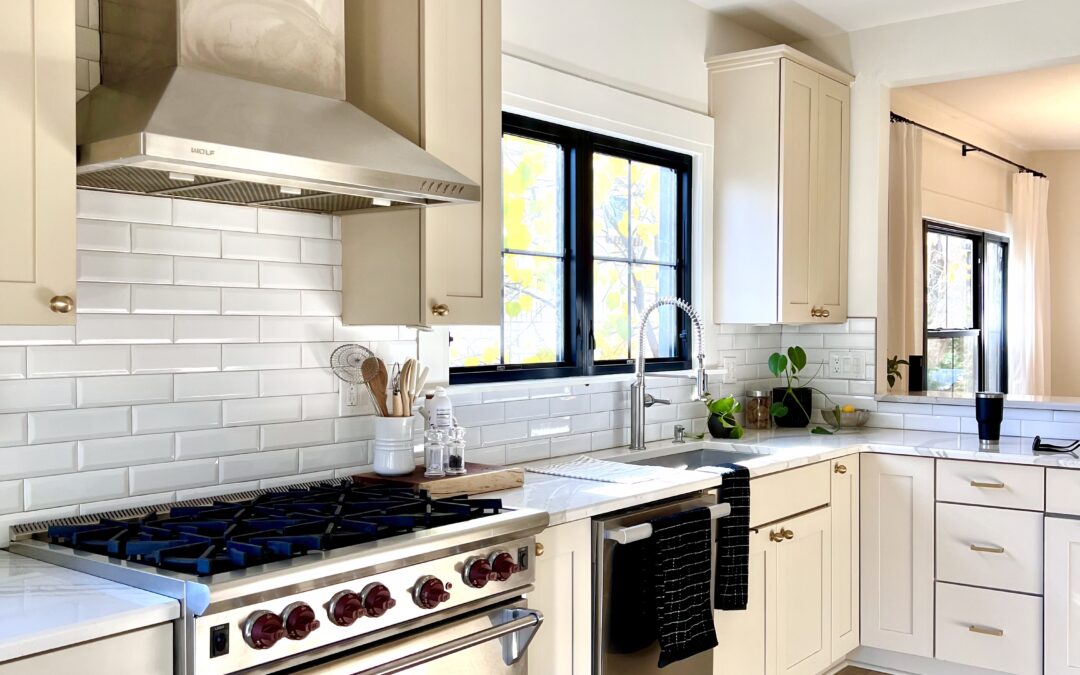
Nov 25, 2024 | Company News
Sustainable Design Build (SDB) is thrilled to announce the completion of our latest project—a stunning home addition and custom remodel in the picturesque Washington Park neighborhood. This transformation has turned a classic Denver bungalow into a modern marvel, showcasing the seamless collaboration between SDB’s interior design and architectural teams. The project includes a pop-top addition, elevating the home’s charm and functionality while enhancing its overall value and curb appeal.
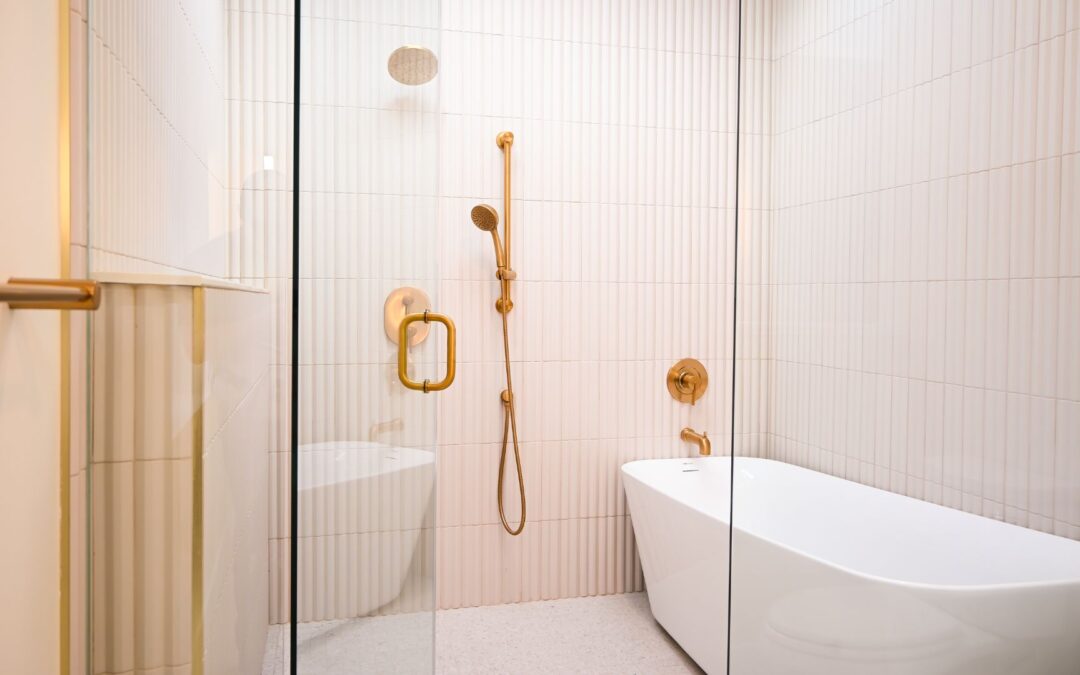
Nov 24, 2024 | Resources
Building a custom home is an exciting opportunity to create a space that perfectly aligns with your lifestyle and tastes. However, achieving a functional, stylish, and timeless design requires careful planning and attention to detail. Custom home builders in Cherry Hills Village emphasize the importance of avoiding common design pitfalls that can compromise both the look and functionality of your home. Here are the top interior design mistakes to avoid for a smooth custom home build and a space you’ll love for years to come.
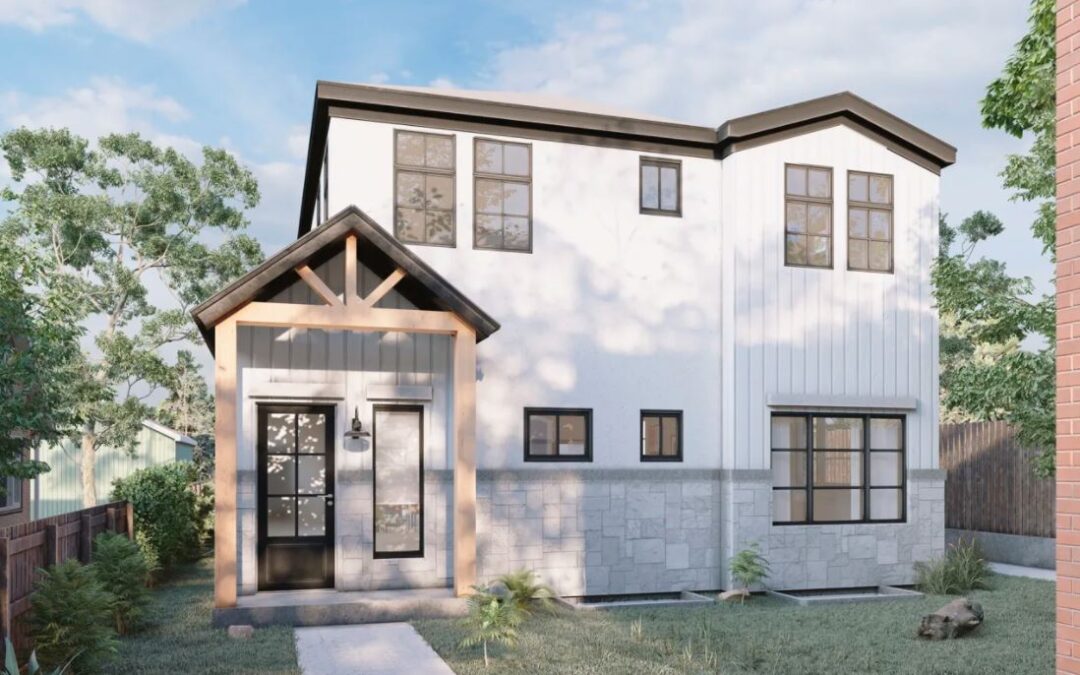
Nov 23, 2024 | Resources
Building a custom home is an exciting opportunity to create a space that perfectly aligns with your lifestyle and tastes. However, achieving a functional, stylish, and timeless design requires careful planning and attention to detail. Custom home builders in Cherry Hills Village emphasize the importance of avoiding common design pitfalls that can compromise both the look and functionality of your home. Here are the top interior design mistakes to avoid for a smooth custom home build and a space you’ll love for years to come.
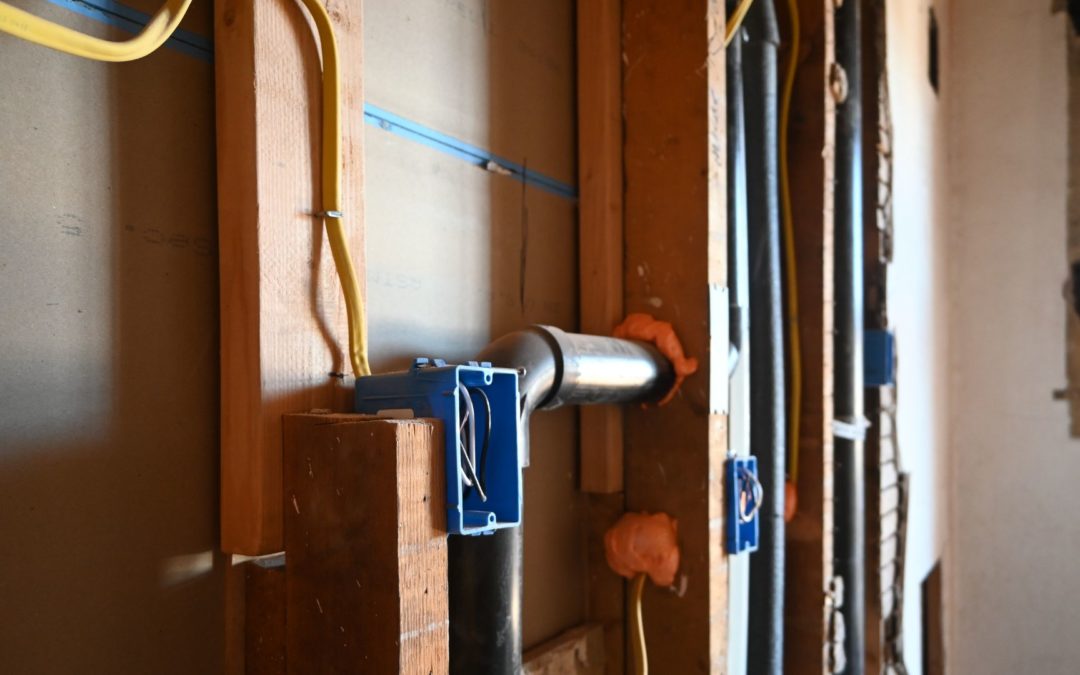
Nov 22, 2024 | Resources
Building a custom home in Englewood is an exciting venture that allows homeowners to bring their dream spaces to life. However, even the most well-thought-out designs can go awry if key interior design principles are overlooked. From selecting finishes to planning layouts, every choice plays a vital role in creating a functional and beautiful home. To help you avoid costly and inconvenient mistakes, here are top design pitfalls to avoid, brought to you by experienced custom home builders in Englewood.

Nov 22, 2024 | ADU
Denver, CO – Sustainable Design Build (SDB) is proud to announce that it has been recognized as the best home builder in Denver by BusinessRate, a leading online review platform renowned for its unique and comprehensive approach to evaluating businesses.
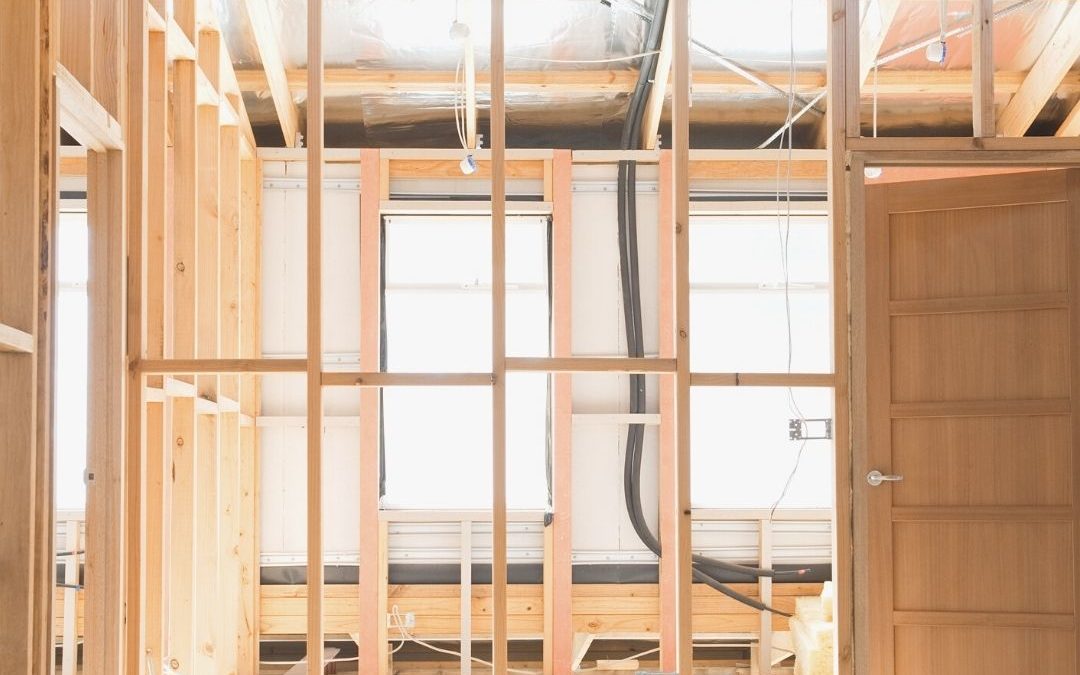
Nov 19, 2024 | ADU
The Denver City Council voted on Monday to allow accessory dwelling units (ADUs) in residential neighborhoods citywide, reducing the number of rezoning hearings they must handle and mostly complying with a new state law. ADUs are smaller, secondary homes that can be built on the same lots as single-family homes, providing rental income or space for family members. Previously, building an ADU required a time-consuming rezoning process.

Nov 17, 2024 | Resources
As the fall and winter seasons approach, many homeowners start dreaming of a space that’s not only warm and welcoming for the holidays but also versatile enough to support their family’s needs year-round. Imagine a home where gatherings flow seamlessly, spaces feel cozy and functional, and each room reflects both beauty and purpose. With Sustainable Design Build’s full-service design and construction team—including in-house architects and interior designers—bringing these holiday-inspired transformations to life becomes simple and achievable.
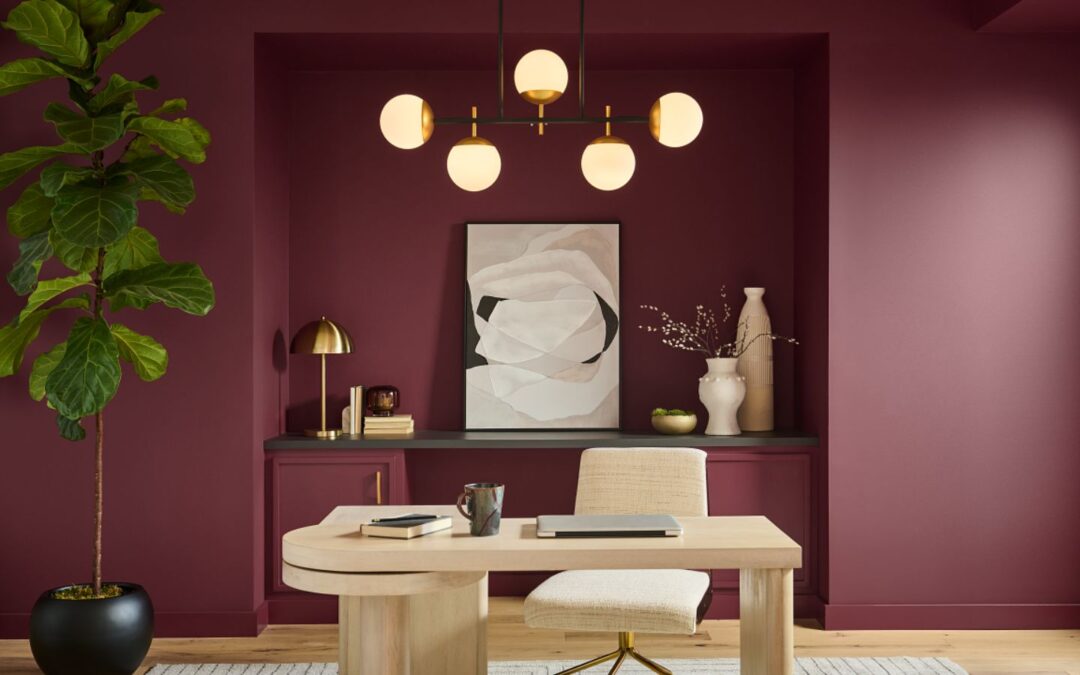
Nov 16, 2024 | Resources
When it comes to remodeling a home, especially at a luxury level, thoughtful interior design is one of the essential elements that elevate a project from simply “nice” to truly extraordinary. At Sustainable Design Build, we believe in the power of an integrated, in-house interior design team to deliver a seamless, cohesive, and elevated remodel experience for our clients. Here’s why working with an in-house interior designer can be a transformative advantage in any custom home project.
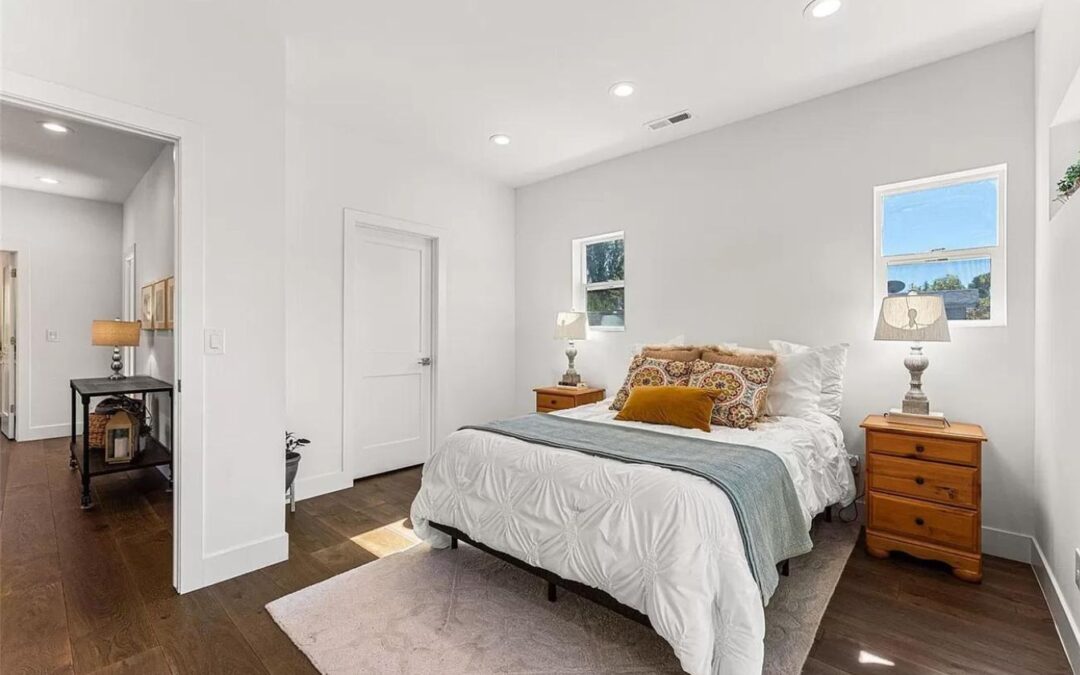
Nov 15, 2024 | Resources
Creating a custom home that suits the whole family means balancing style, comfort, and functionality. Family-friendly interior design ensures your space is beautiful while accommodating the daily needs of everyone—from young children to pets to extended family members. Custom home builders in Westminster have a wealth of experience designing homes that are both elegant and practical, helping homeowners create spaces that feel comfortable and safe for everyone. Here are top design tips for making your custom home as family-friendly as it is stylish.
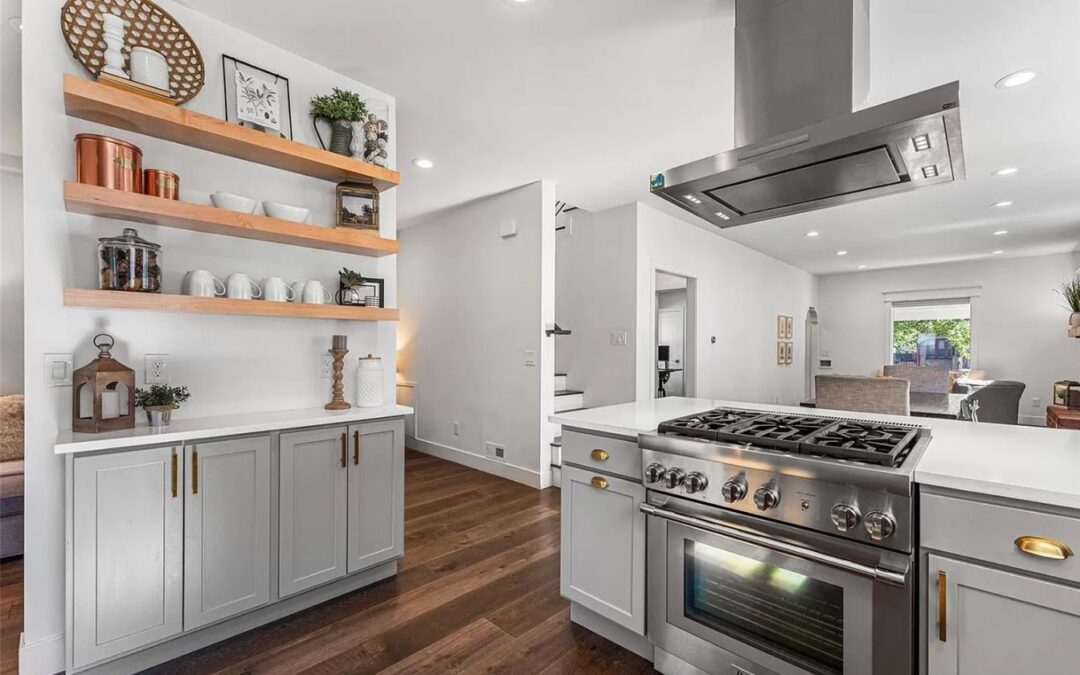
Nov 14, 2024 | The Construction Industry
Homebuilders in America are seeing a lot of advantages moving forward as the construction industry evolves with new markets, prices, interest rates, and building materials. With these advantages, a handful of larger companies are moving to buy smaller firms in a surge of mergers and acquisitions. The need for growth and expansion in the US housing market has never been more pronounced, so much so, even foreign companies are seeking to enter the market bringing along strong competition and efficiencies that might benefit potential single-family homebuyers. Reviewing an article from CNBC about how, Homebuilder deal activity is surging, fueled by major Japanese buyers – here are some observations:

Nov 13, 2024 | Resources
In today’s fast-paced world, creating a home that promotes wellness and relaxation is more important than ever. Custom home builders in Cherry Hills Village specialize in crafting homes that go beyond aesthetic appeal, incorporating design elements that enhance mental and physical well-being. From layouts that maximize natural light to materials that improve air quality, here are top interior design tips to create a custom home that prioritizes wellness and comfort in Cherry Hills Village.

Nov 12, 2024 | Resources
The Denver, Colorado real estate market has experienced significant changes over the past few years, with skyrocketing home prices, limited inventory, and intense competition among buyers. For many homeowners, the prospect of moving to a new, larger home can be daunting, especially when faced with high costs and bidding wars. If you find yourself needing more space or wanting to improve your living environment, building a home addition may be a smarter, more cost-effective solution. In this article, we’ll explore why a residential home addition is often a better option than buying a new home in Denver’s current real estate climate.
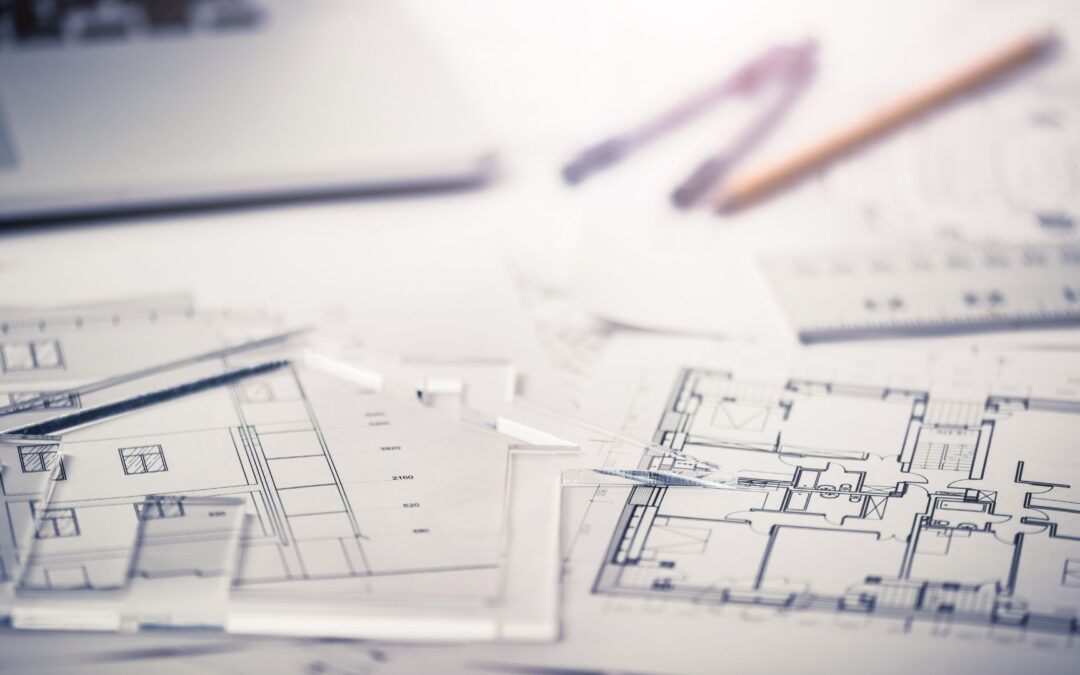
Nov 6, 2024 | Resources
Finding the right architect who understands Littleton’s building requirements is essential for a good custom home experience. Homeowners and potential clients looking to build a custom home or home addition can easily be overwhelmed by the necessary steps to get started. While reaching out to an architect is typically the first step in the process, there are important considerations to ensure you’re hiring the right architect in Littleton.

Nov 4, 2024 | The Construction Industry
With Lutheran Hospital’s relocation, Wheat Ridge now has the opportunity to redevelop its 100-acre campus for community benefit. Voters are considering a charter amendment to adjust building height limits—raising the center height limit to 70 feet while reducing it along the perimeter. Wheat Ridge’s unique height and density restrictions encourage high-density development at the campus center with lower-density housing and open spaces on the outskirts.
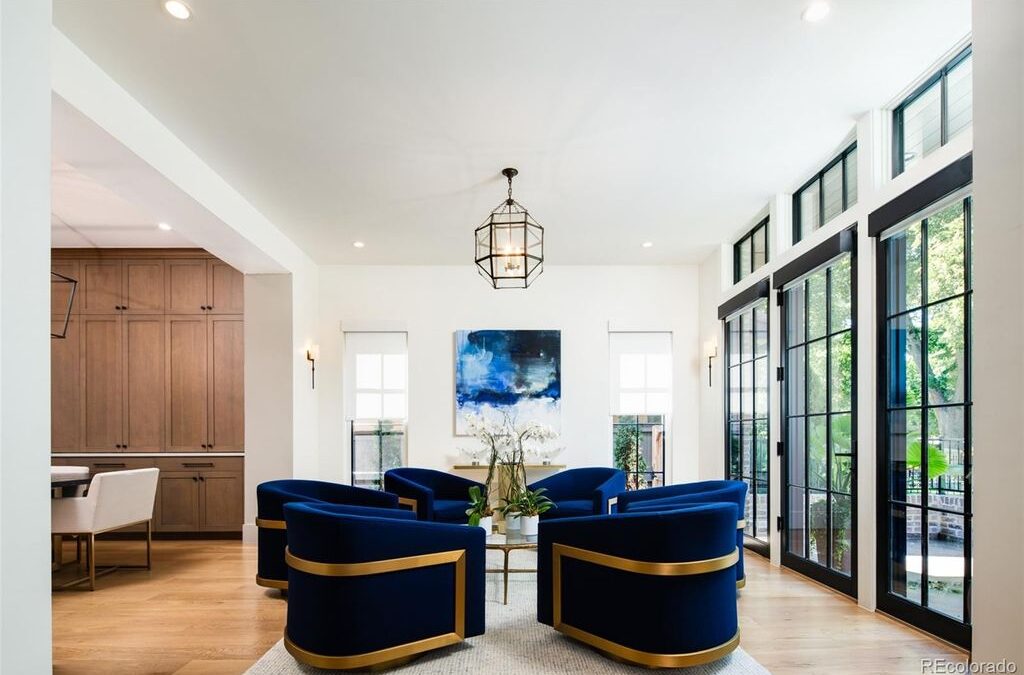
Nov 1, 2024 | The Construction Industry
Former Denver Broncos head coach Mike Shanahan and his wife Peggy are selling their exquisite Belcaro mansion. The property, located at 834 S. Columbine St., is a remarkable 6,500-square-foot residence boasting four bedrooms, six bathrooms, and a spacious three-car garage designed to resemble a guest house. The Shanahans purchased the home in November 2021 after selling their Cherry Hills Village estate. Listed for $4.9 million, the home offers a rare blend of urban convenience and serene space, a notable feature in Belcaro’s sought-after real estate market.






























Recent Comments