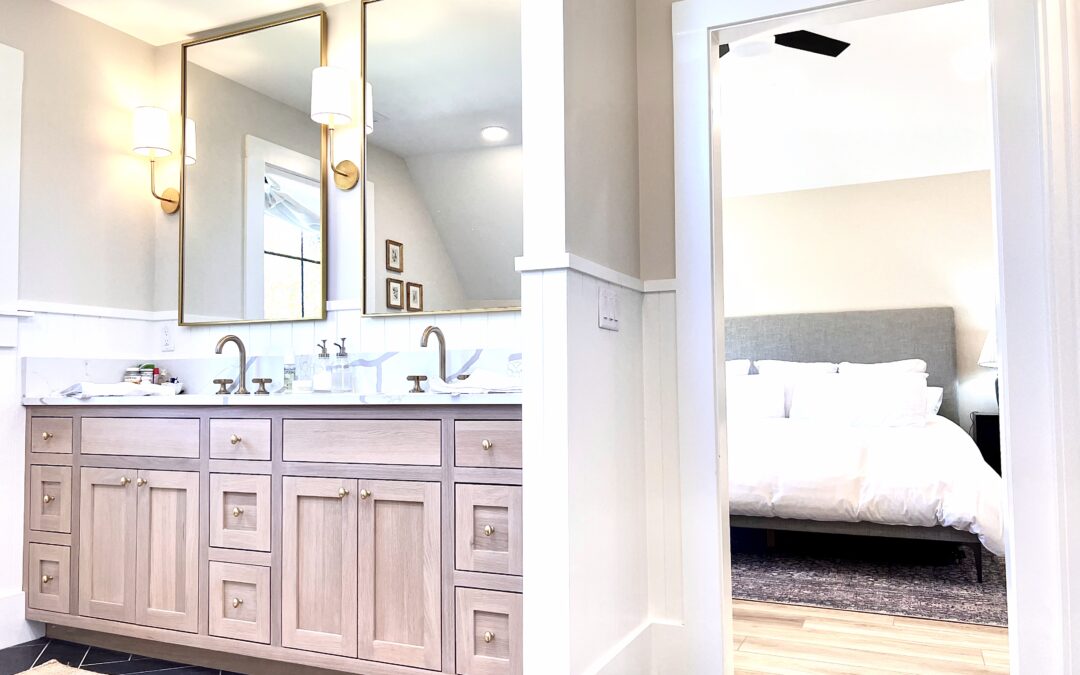
Feb 19, 2026 | Architecture
The success of a kitchen or bathroom remodel depends on more than finishes and fixtures. Structural cabinet construction, moisture-resistant materials, proper installation, and expert interior design planning determine how well a space performs over time. Sustainable Design Build’s in-house interior design team ensures every Denver kitchen and bathroom remodel balances aesthetics with durability, functionality, and long-term value.
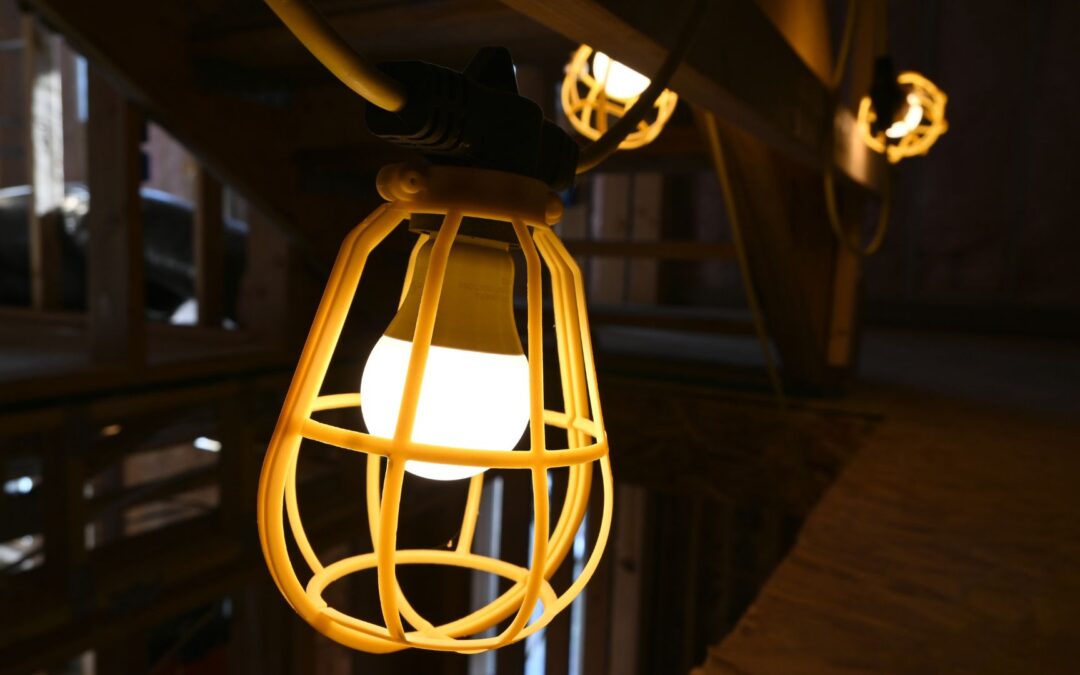
Feb 12, 2026 | Home Addition
Denver home remodeling, home additions, and ADU construction now fall under updated Colorado energy code requirements. Projects may require electrical panel upgrades, electric-ready stove wiring, EV charger prewiring, blower door testing, and higher insulation standards. Homeowners who plan early with an experienced Denver design-build contractor can stay compliant while managing cost and long-term efficiency.
Here is what Denver homeowners should understand:
1. Electrical Upgrades for Remodels and ADUs
200-Amp Panel Requirements: Many Denver homes must upgrade electrical service when adding square footage or building an ADU.
Electric Stove Wiring: Kitchen remodels may require electric-ready wiring even if installing a gas range.
EV Charger Prewiring: Garage remodels and additions often require conduit and capacity for future EV chargers.
Load Calculations: Additions and ADUs trigger electrical demand evaluations for safety and compliance.
2. Energy Efficiency Standards in Denver Remodeling
Blower Door Testing: Larger remodels and ADUs may require air-tightness verification.
Updated Insulation Requirements: Additions must meet modern R-value standards.
High-Performance Windows: New window standards improve comfort and reduce energy loss.
HVAC Efficiency Rules: Mechanical systems must meet current performance benchmarks.
3. Cost, Permits, and Code Compliance
Energy Code Triggers: Expanding a home or converting a garage can activate updated standards.
Build Electric-Ready Now: Installing required infrastructure during construction prevents costly retrofits.
Energy Consultant Coordination: Some projects require third-party verification.
Strategic Planning: Early design integration protects budget and avoids inspection delays.
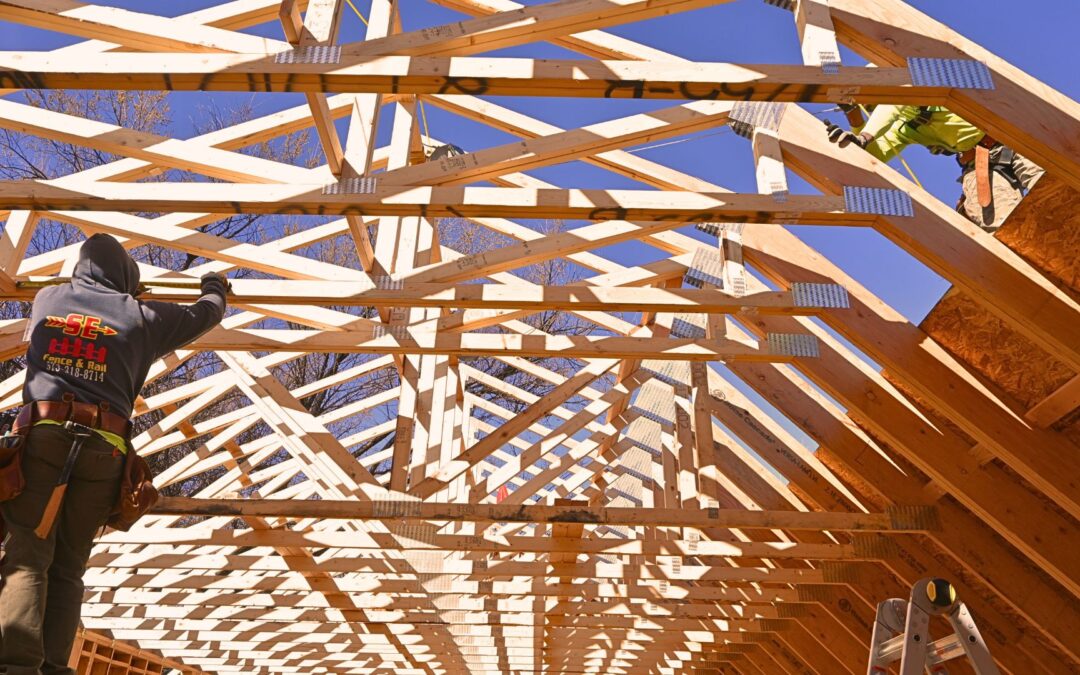
Feb 9, 2026 | Home Addition
Home additions in Denver typically cost between $200 and $500 or more per square foot, with total project budgets often ranging from $150,000 to over $500,000. Costs vary based on whether the addition is built outward or upward, overall project size, and whether structural or utility upgrades are required. Second-story additions and pop-tops generally cost more due to increased structural, plumbing, electrical, and permitting complexity.
Key Cost Factors in Denver
Home Addition Cost Per Square Foot
Ground-level additions typically range from $80 to $200 per square foot. Second-story additions and pop-tops usually range from $200 to $500 per square foot, with many projects exceeding $400 per square foot when major structural or mechanical upgrades are involved.
Total Project Cost Ranges
Small room additions may cost $18,000 to $36,000, while larger additions and second-story expansions often range from $150,000 to $500,000 or more.
Building Out vs Building Up
Building outward generally costs less when zoning allows, while building upward preserves yard space but increases cost due to demolition and structural reinforcement.
Plumbing, Sewer, and Utility Requirements
Additions that add bathrooms, kitchens, or expanded footprints may require sewer, drainage, or water service upgrades, increasing project cost.
Electrical Capacity and System Upgrades
Electrical panel upgrades, service modifications, or replacement of outdated wiring are common cost drivers, especially in older Denver homes.
Permitting and Market Conditions
Design requirements, permitting standards, and Denver’s labor market contribute to overall construction costs.
What This Means for Homeowners
Home addition costs in Denver are shaped by utilities, structure, and permitting as much as by square footage. Early evaluation of these factors is key to accurate budgeting.
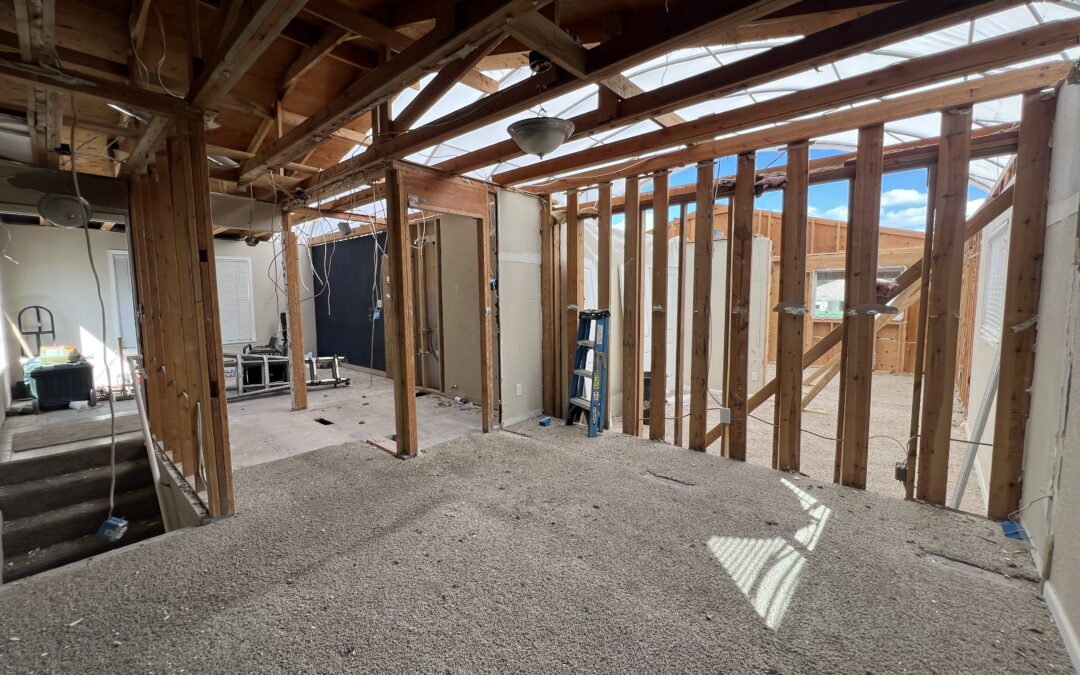
Feb 6, 2026 | Golden, Resources
Golden homeowners are often surprised by how site conditions, permitting complexity, and evolving project scope influence renovation timelines and costs. Early coordination reduces redesign and delays.
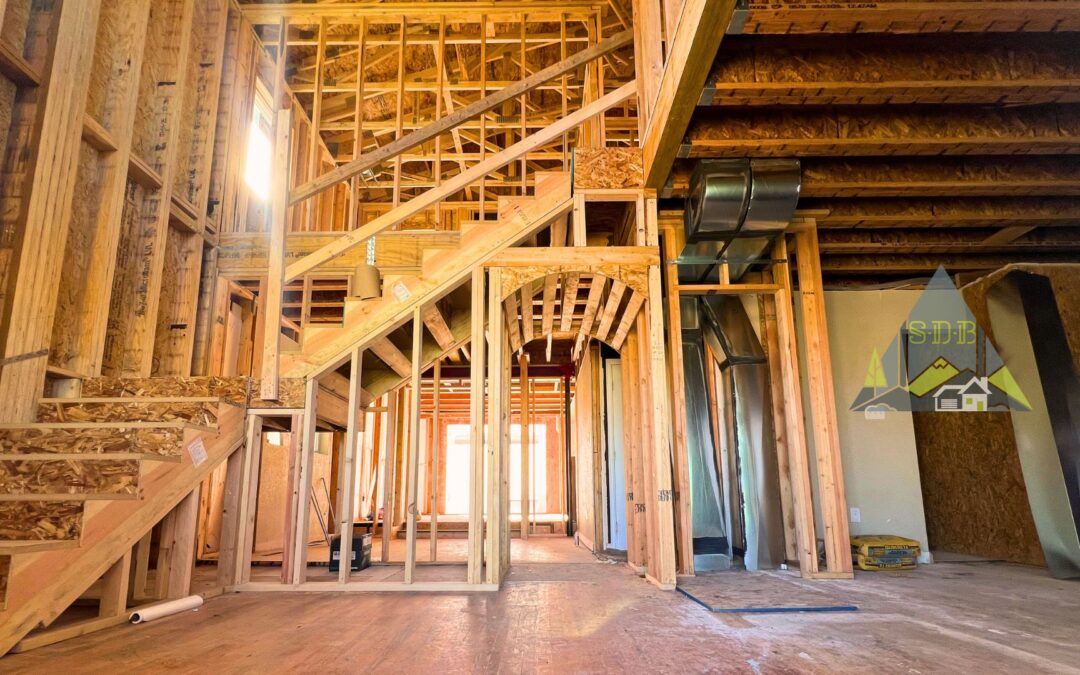
Jan 30, 2026 | Resources, Wheat Ridge
Wheat Ridge homes often require additions rather than remodels because original footprints were modest and layouts were not designed for modern living. Remodeling alone cannot create new bedrooms, expand living areas, or meaningfully improve function when square footage is limited.
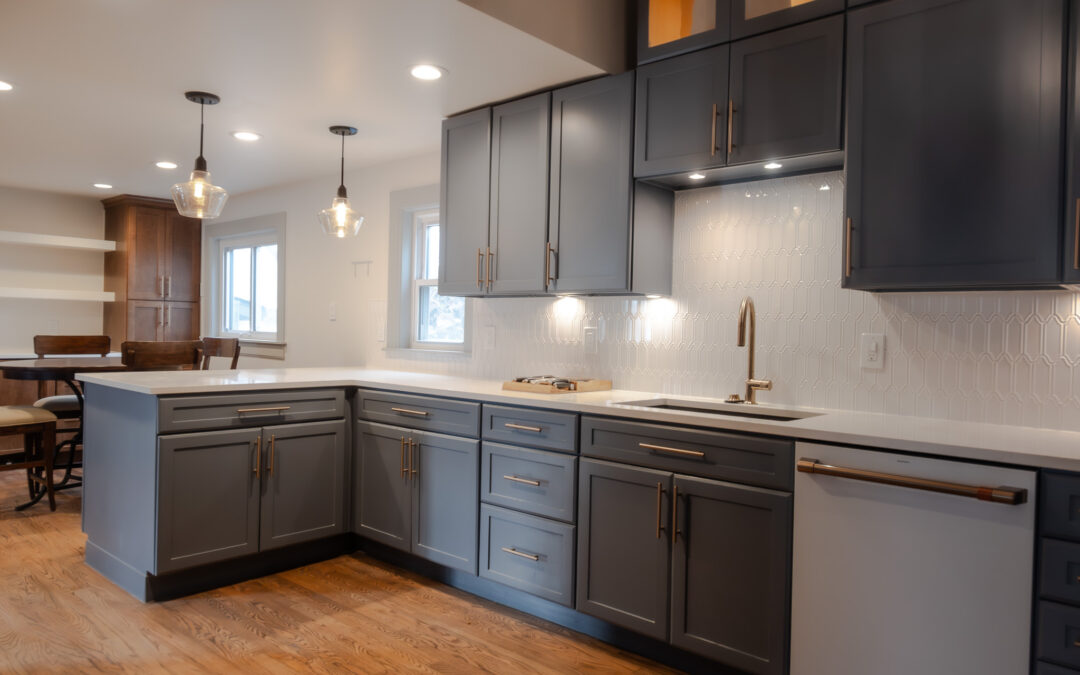
Jan 29, 2026 | Resources, Wheat Ridge
Wheat Ridge homeowners are often surprised by plan review requirements, permitting timelines, and hidden structural conditions in older homes during major renovations.
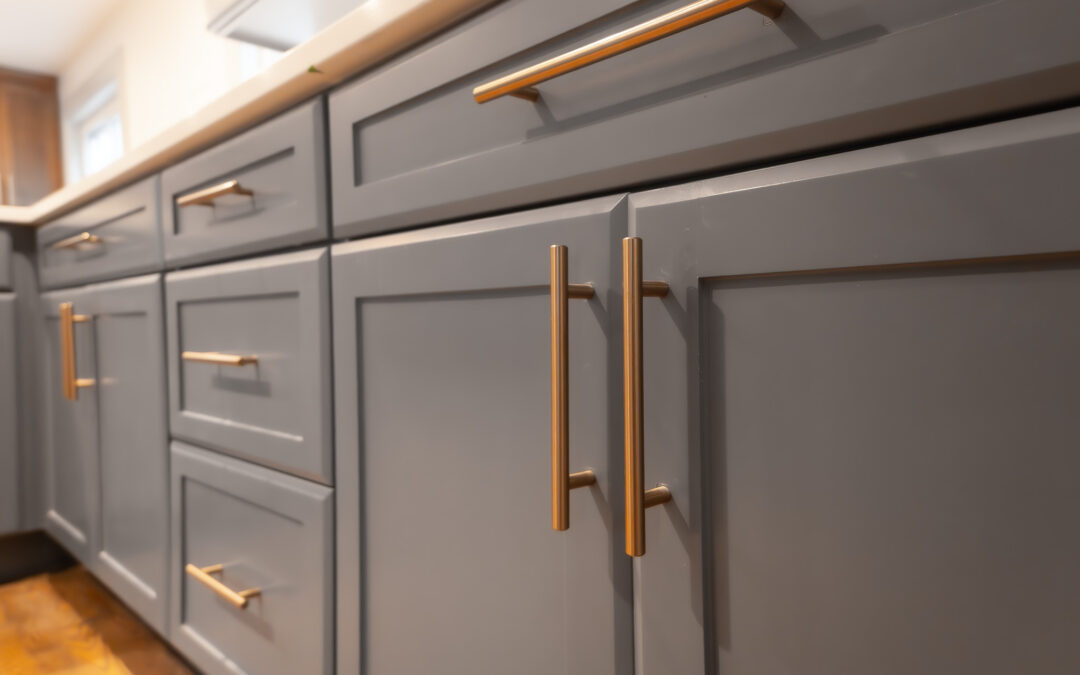
Jan 28, 2026 | Resources
Littleton homes often require additions rather than remodels because many properties lack the baseline square footage needed for modern layouts. Remodeling redistributes existing space, but it cannot solve fundamental size limitations. When kitchens, bedrooms, and living areas are undersized, additions become the only way to improve function without sacrificing other rooms.
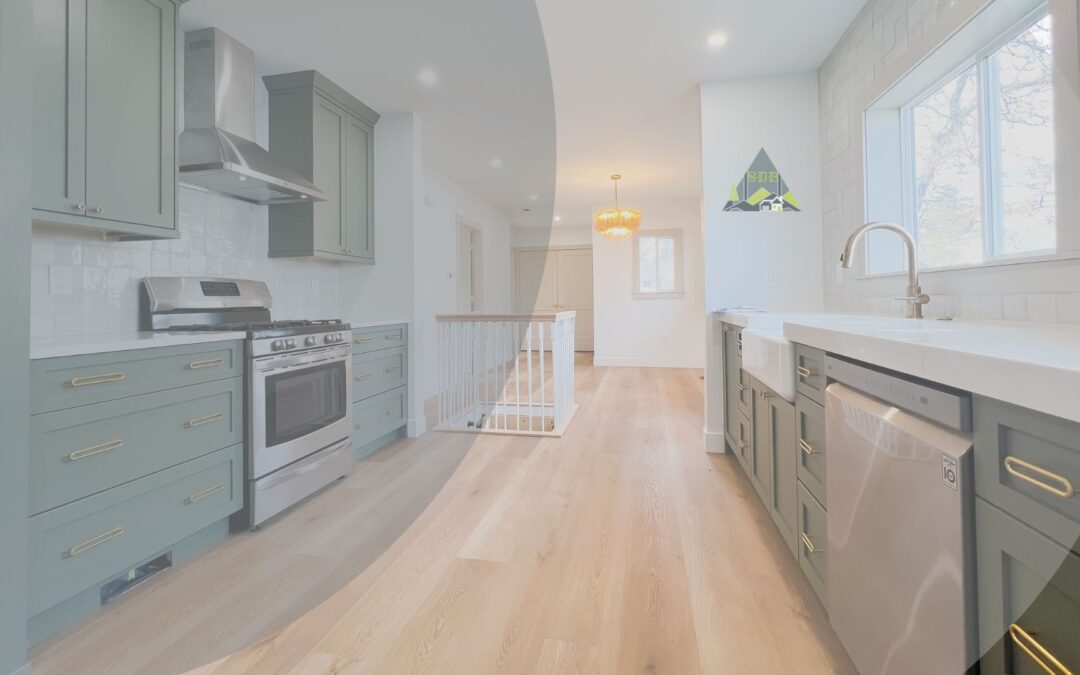
Jan 27, 2026 | ADU
ADU Construction in Littleton is governed by Littleton Zoning and the Littleton Permit process, which control where accessory dwelling units are allowed, how they are designed, and how they are approved. Many homeowners encounter zoning setbacks, lot size limits, and owner-occupancy rules that affect feasibility. Sustainable Design Build guides homeowners through Littleton zoning review, ADU planning, and permitting to ensure compliant and efficient project approval.
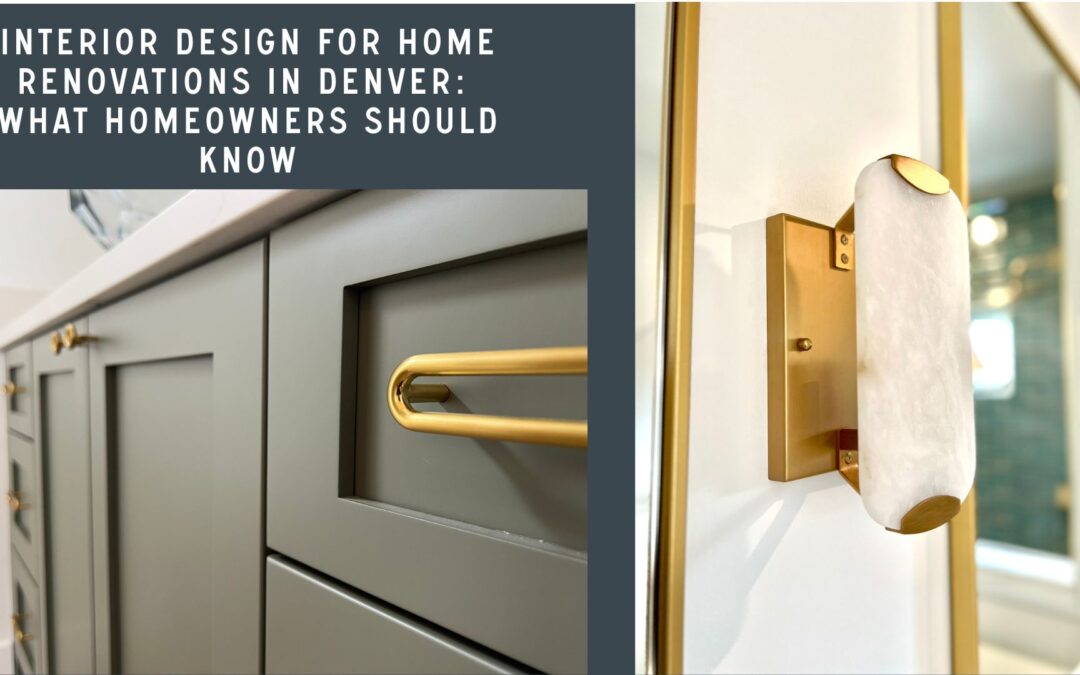
Jan 23, 2026 | Interior Design
Interior design for home renovations in Denver focuses on improving function, flow, and long-term livability while aligning aesthetics with construction realities. Successful renovation design considers layout planning, material durability, permitting requirements, and how spaces connect across the home. Working with an integrated design-build team helps homeowners avoid costly revisions and ensures design decisions support both lifestyle and resale value.
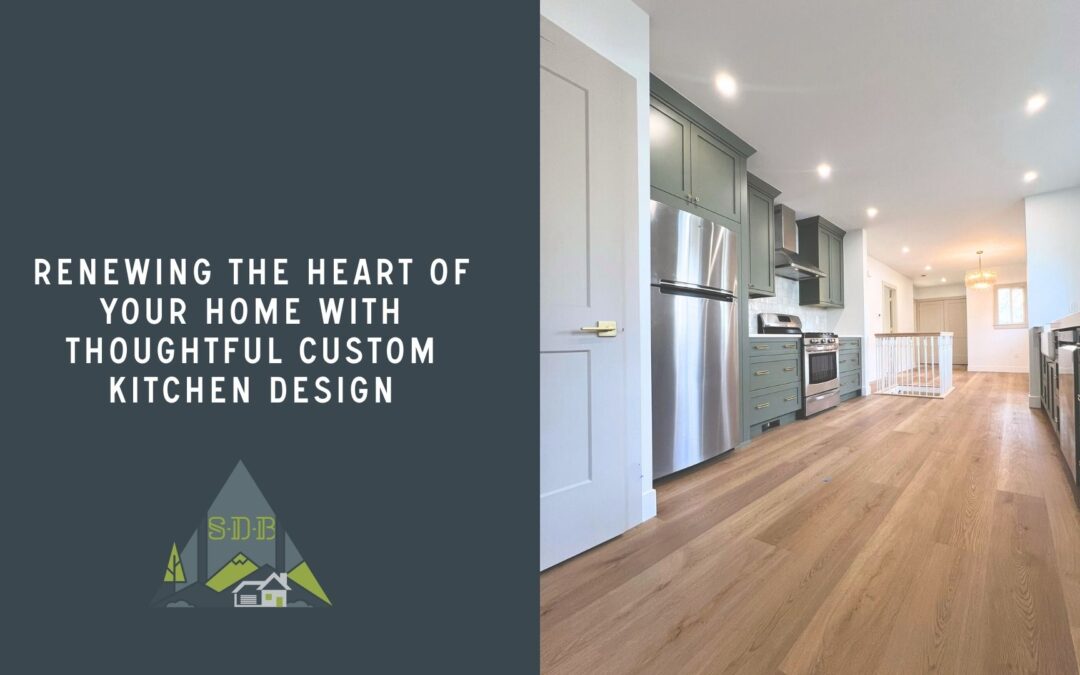
Jan 15, 2026 | Interior Design
A custom kitchen design in a modern home enhances everyday living with thoughtful functionality and timeless design. Prioritizing durable, high quality materials like engineered quartz countertops, solid wood cabinetry, and integrated smart technology not only boosts aesthetics and usability but also strengthens resale value. In Denver’s climate, a functional layout, efficient storage, and materials that withstand local conditions help ensure your kitchen remains beautiful and practical for years.
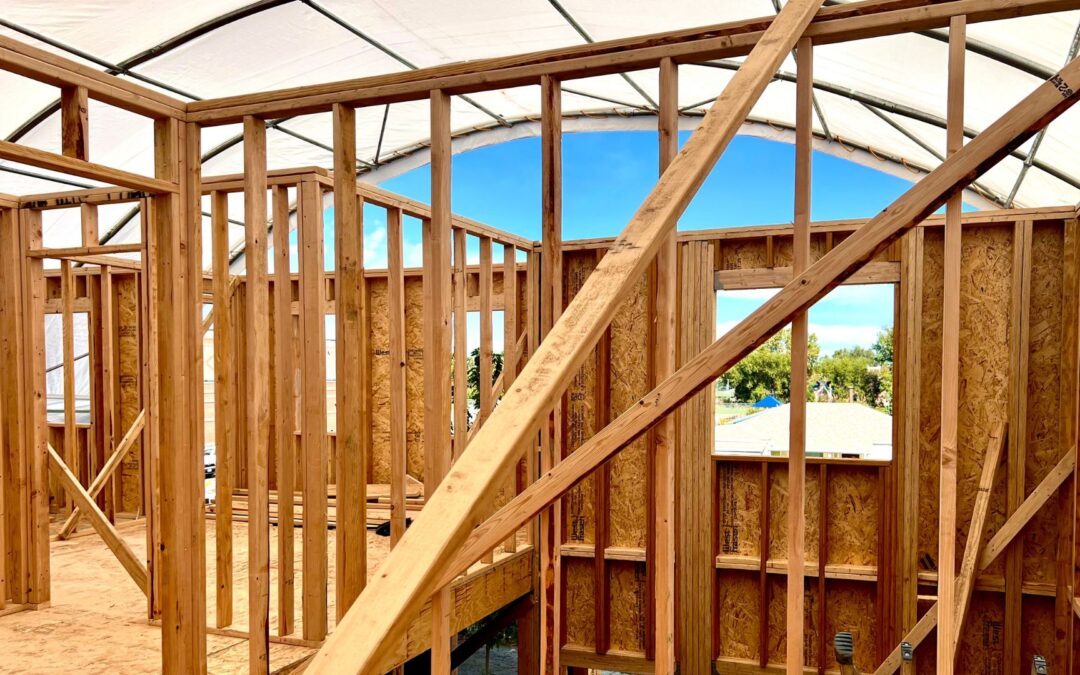
Jan 14, 2026 | Wheat Ridge
Accessory Dwelling Units (ADUs) in Wheat Ridge require careful review of zoning, lot eligibility, and Jefferson County permitting standards. Homeowners must confirm whether their property allows ADUs, understand size and setback limits, and comply with owner-occupancy and rental regulations. Working with an experienced design-build contractor helps streamline approvals and ensures ADUs are designed and built in compliance with local requirements.
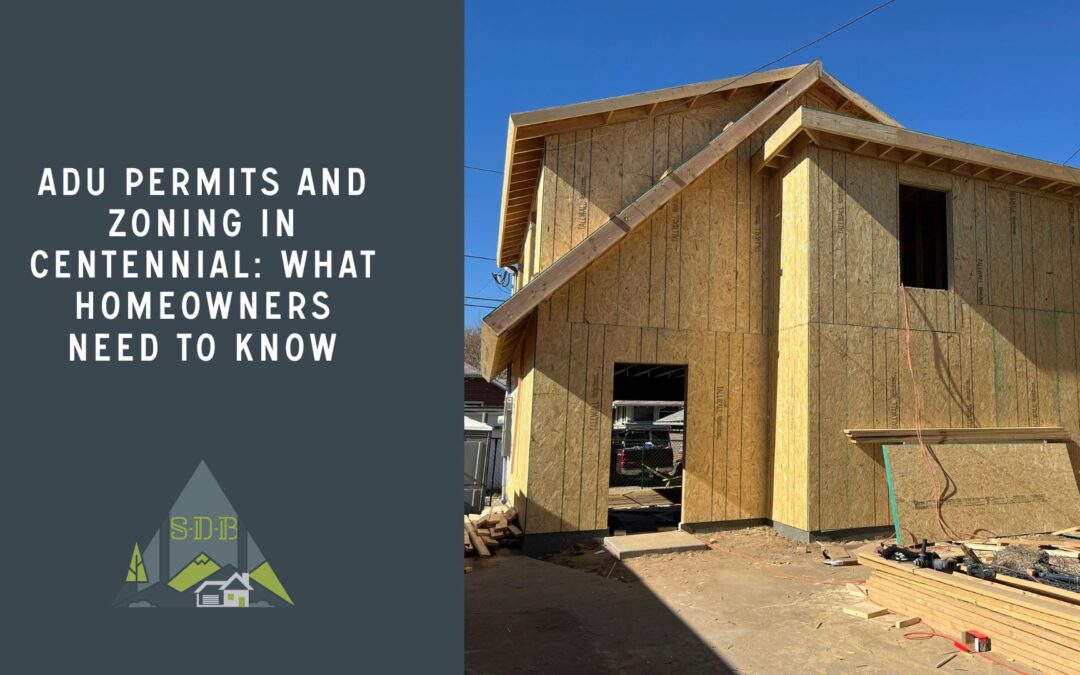
Jan 14, 2026 | Centennial, Resources
Accessory Dwelling Units (ADUs) in Centennial require careful review of zoning regulations, lot eligibility, and permitting standards set by the City of Centennial and Arapahoe County. Homeowners must verify whether ADUs are allowed in their zoning district, understand size and setback limits, and comply with occupancy and rental rules. Working with an experienced design-build contractor helps ensure compliance and a smoother approval process.
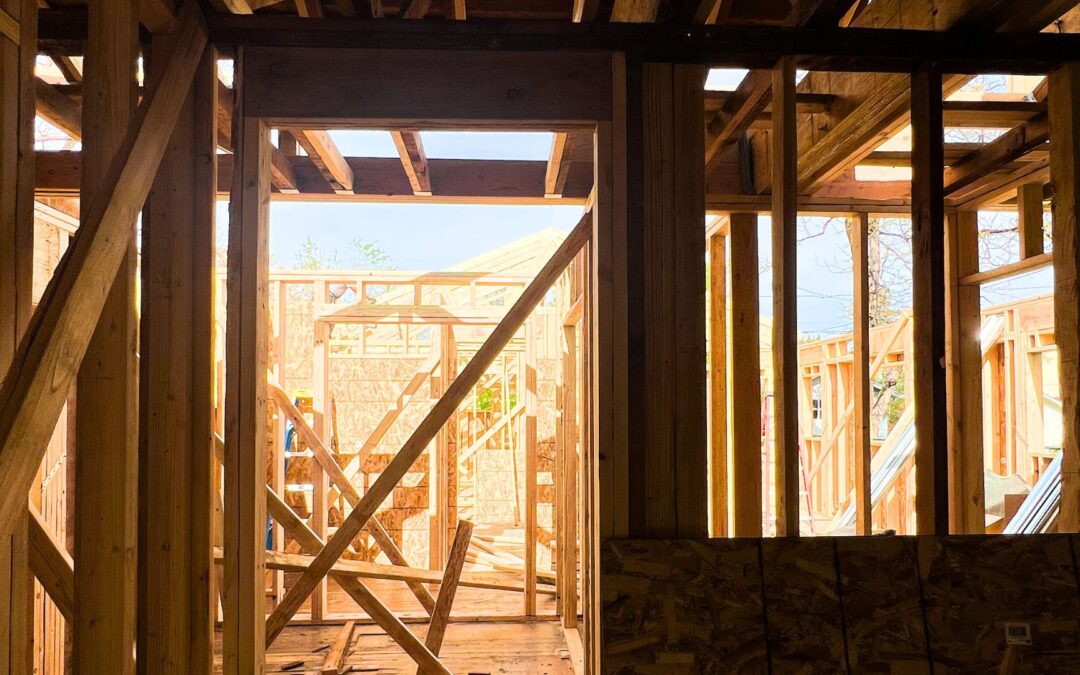
Jan 13, 2026 | ADU
Accessory Dwelling Units (ADUs) in Denver require careful attention to zoning, permitting, and occupancy rules before construction begins. Homeowners must confirm lot eligibility, understand height and size limits, navigate city permitting timelines, and comply with owner-occupancy requirements. Working with an experienced design-build contractor helps streamline approvals, reduce redesign risks, and ensure the ADU is built legally and efficiently within Denver regulations.
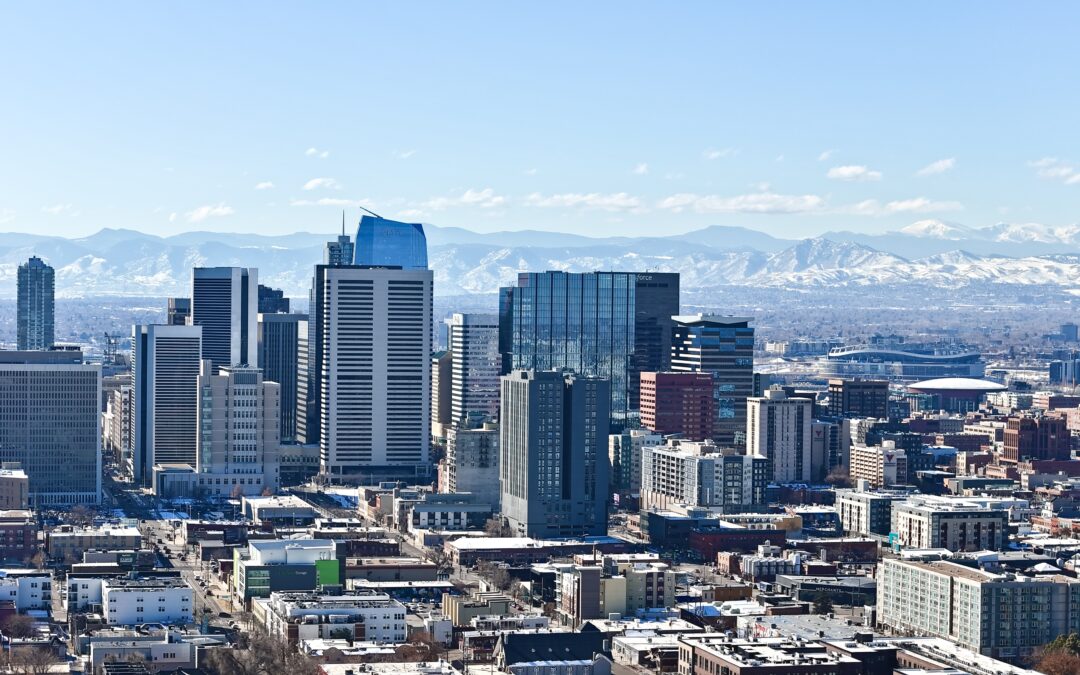
Jan 8, 2026 | The Construction Industry
In 2026, Denver homeowners planning home additions, ADUs, or major remodels should expect residential permit timelines approaching 180 days under the City of Denver’s updated permitting goals. While the Denver Permitting Office has introduced new benchmarks to reduce historic delays, high application volume and project complexity continue to affect approval timelines. Understanding current averages, review stages, and how to plan ahead remains essential for keeping large residential construction projects on schedule.

Dec 29, 2025 | Golden
Home Additions Builder in Golden by a design-build can help expand their home thoughtfully while preserving the character of their neighborhood. By adding square footage through well-designed room additions, second-story expansions, or custom remodels, homeowners in Golden can enhance comfort, increase property value, and adapt their homes to evolving lifestyle needs — all with guidance from a contractor who understands the community, permitting challenges, and architectural context of this historic foothills town.
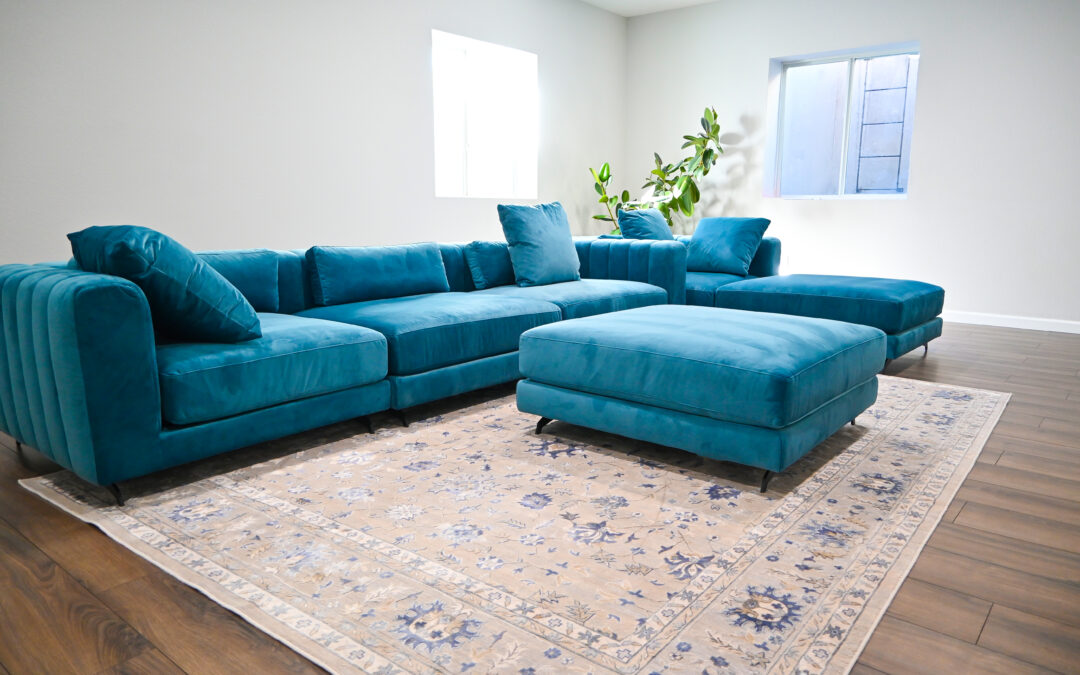
Dec 26, 2025 | Arvada
Arvada basement remodeling allows homeowners to transform unused space into functional living areas while increasing home value and long-term usability. By finishing or upgrading a basement, homeowners in Arvada can add bedrooms, family rooms, home offices, or rental-ready spaces without expanding the home’s footprint, making basement remodeling one of the most cost-effective renovation options in the area.

Dec 24, 2025 | ADU, Wheat Ridge
A Wheat Ridge ADU offers homeowners a practical way to create flexible living space while increasing long-term property value. With updated zoning regulations and a more accessible permitting process, building an accessory dwelling unit in Wheat Ridge is now a viable option for families seeking multigenerational housing, rental income potential, or future-ready living without leaving their established neighborhood.
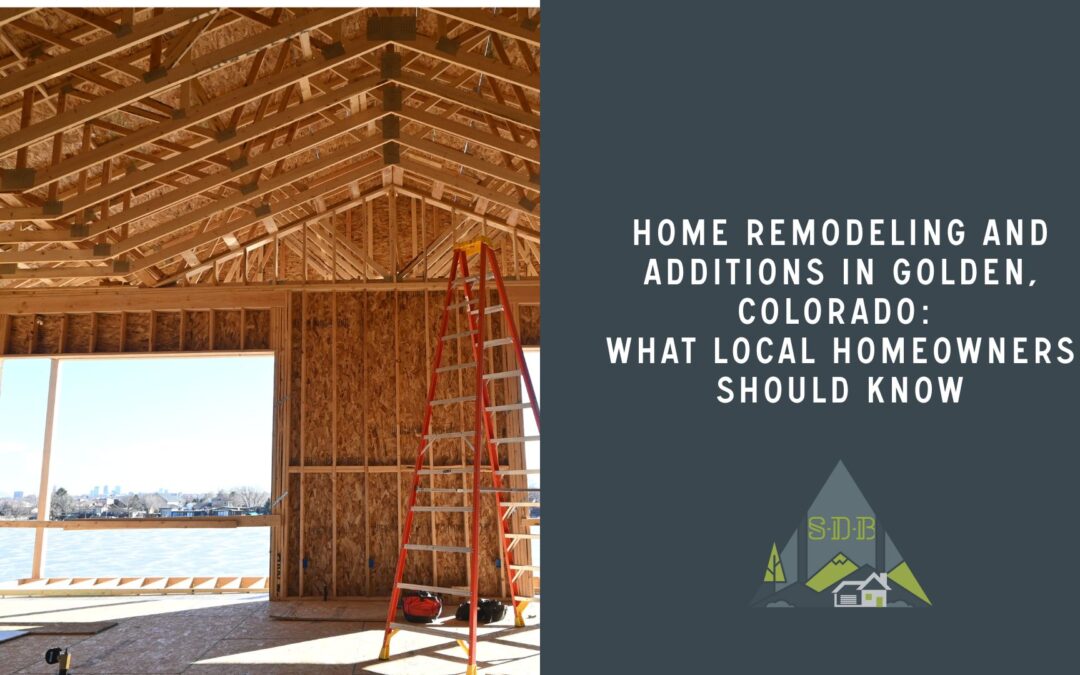
Dec 15, 2025 | Home Remodeling
Homeowners in Golden, Colorado are increasingly choosing to remodel or expand their existing homes rather than move. With historic neighborhoods, foothills terrain, and specific zoning requirements, successful remodeling in Golden depends on local experience, thoughtful planning, and a design-build partner familiar with the area’s permitting and construction conditions.
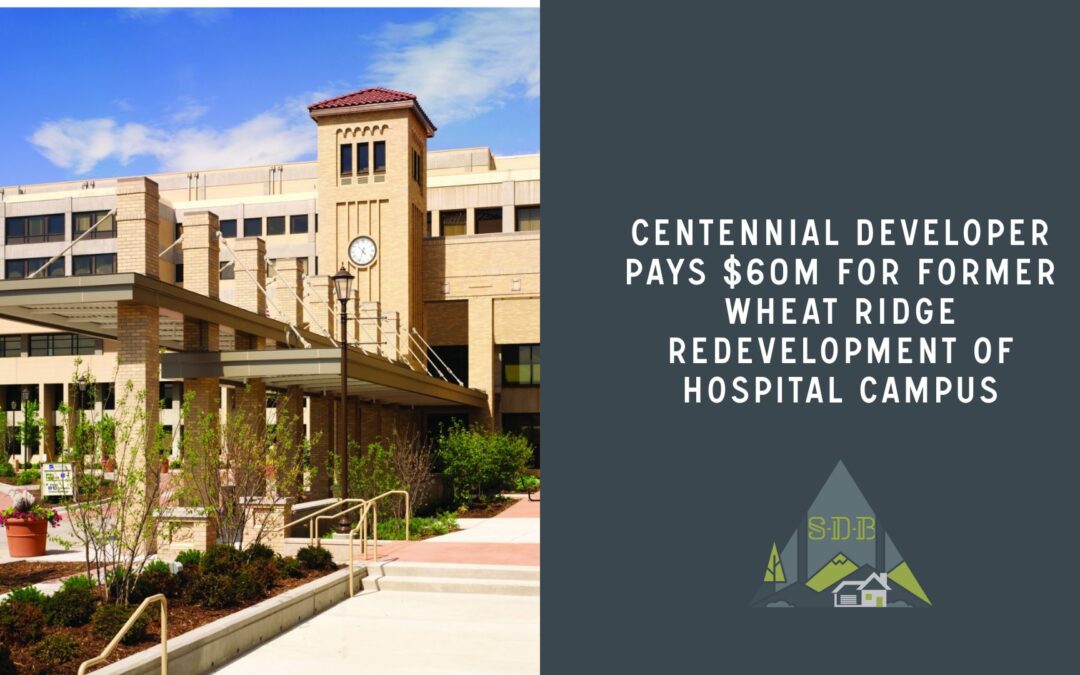
Dec 15, 2025 | Home Remodeling
Major redevelopment in Wheat Ridge reflects a growing preference for infill growth and adaptive reuse across the Denver metro area. As large sites are reimagined, homeowners in Wheat Ridge are increasingly turning to home additions, ADUs, and remodels as practical ways to expand living space without leaving established neighborhoods.

Dec 8, 2025 | Home Remodeling
Beginning the residential design phase during a quieter construction period gives homeowners more room for creativity, clearer budgeting, and better access to materials and professionals. By starting early, homeowners can refine their ideas, plan strategically, and be fully prepared when construction demand rises again.
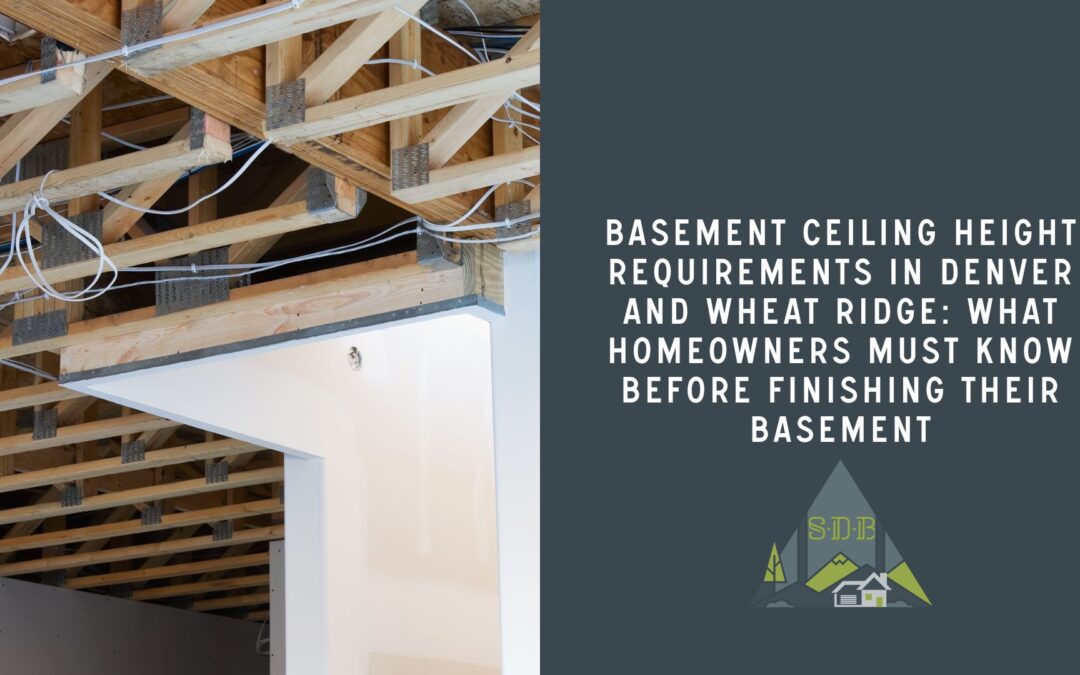
Dec 5, 2025 | Resources
Basements in Colorado must meet specific ceiling height requirements before they can be legally finished or used as habitable space. Under current building codes, most finished basements must maintain a minimum ceiling height of 7 feet, with limited allowances for beams, ducts, or structural projections. Older homes may qualify for certain exceptions, but modifications such as structural adjustments, slab lowering, or duct reconfiguration are often required to meet code. Knowing these requirements early helps homeowners understand feasibility, permitting, and design options for a successful basement remodel.
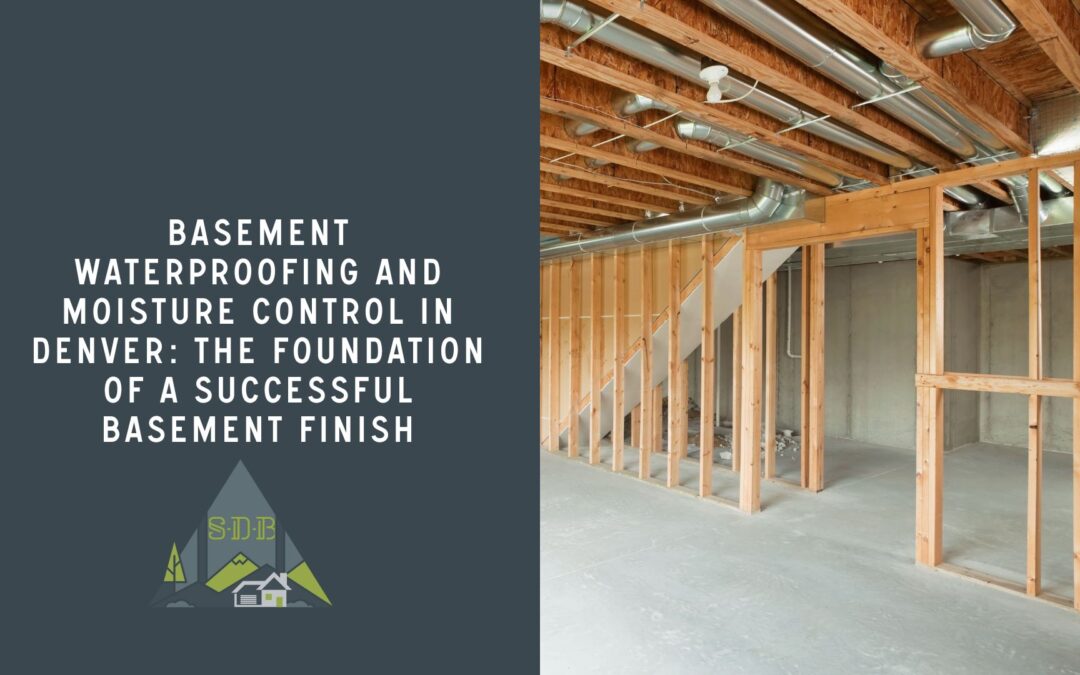
Dec 4, 2025 | Resources
Basement waterproofing and moisture control are essential steps before any basement finishing project in Denver. Because Colorado soils experience seasonal expansion, snowmelt, and inconsistent moisture levels, basements are especially vulnerable to seepage, humidity, and foundation movement. Effective basement waterproofing includes drainage improvements, vapor barriers, sump pump systems, grading corrections, and proper insulation. Addressing moisture early protects finishes, prevents mold, and ensures long-term durability for a finished basement.
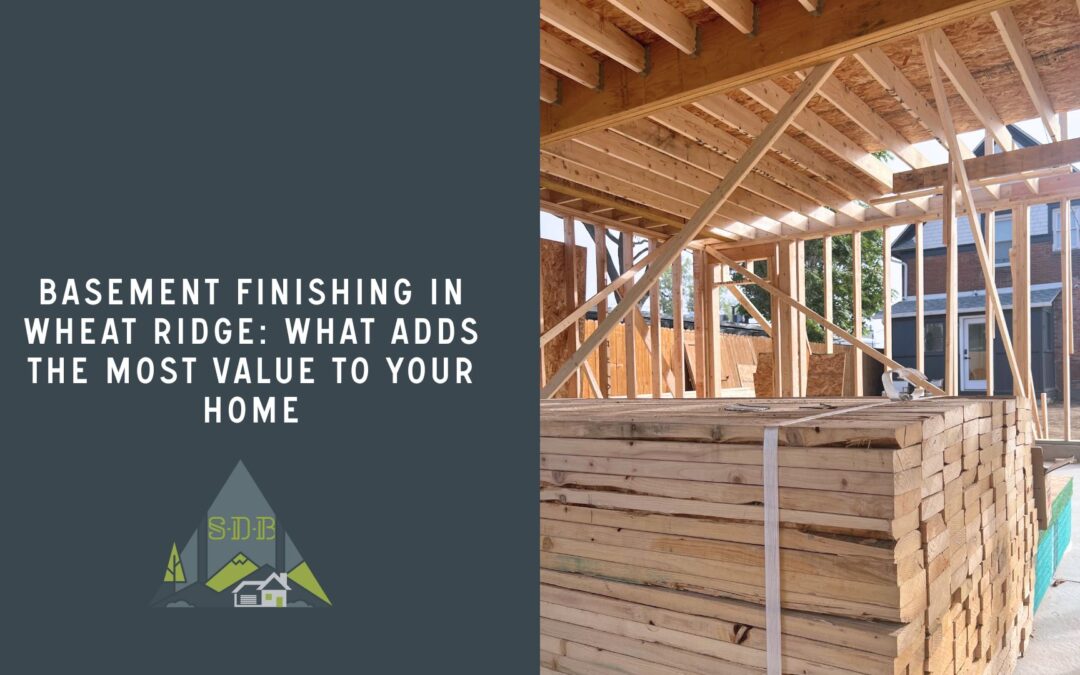
Dec 2, 2025 | Resources
Finishing a basement in Wheat Ridge is one of the most cost-effective ways to add usable square footage and increase home value. High-impact upgrades such as adding a bedroom with egress, building a modern bathroom, creating flexible living areas, and improving natural light provide the strongest return on investment. In 2025, thoughtfully designed basement finishing projects typically increase home value by up to 20 percent, especially when completed with quality construction and clear permitting.
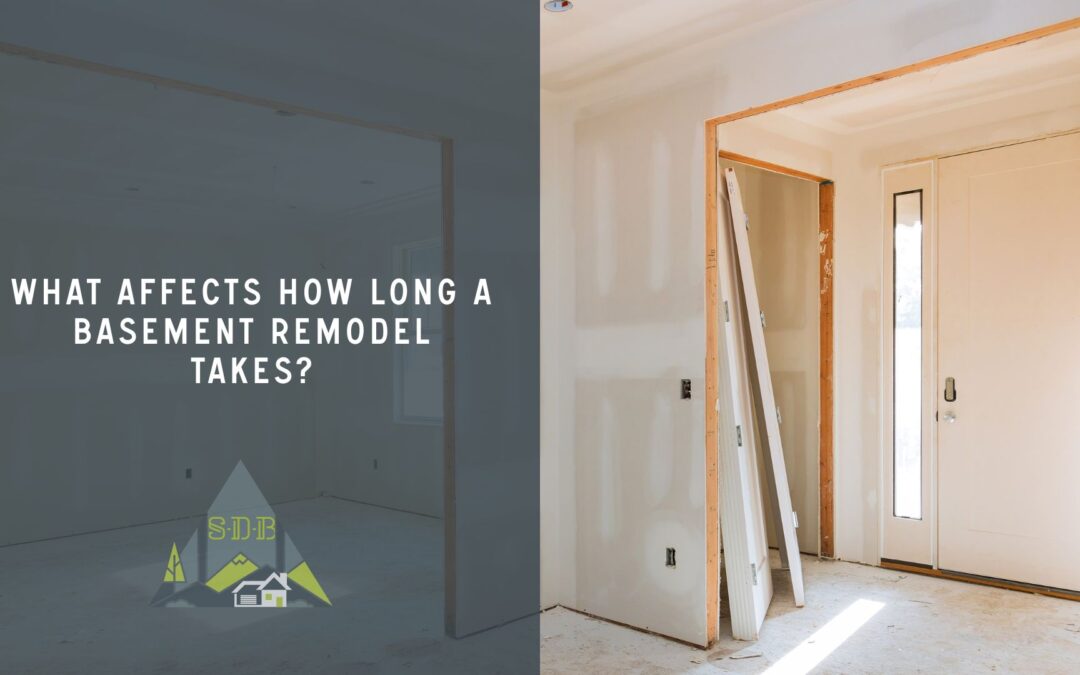
Nov 28, 2025 | Resources
Learn what affects how long a basement remodel takes and why most projects require 4 to 8 weeks depending on scope and existing conditions.
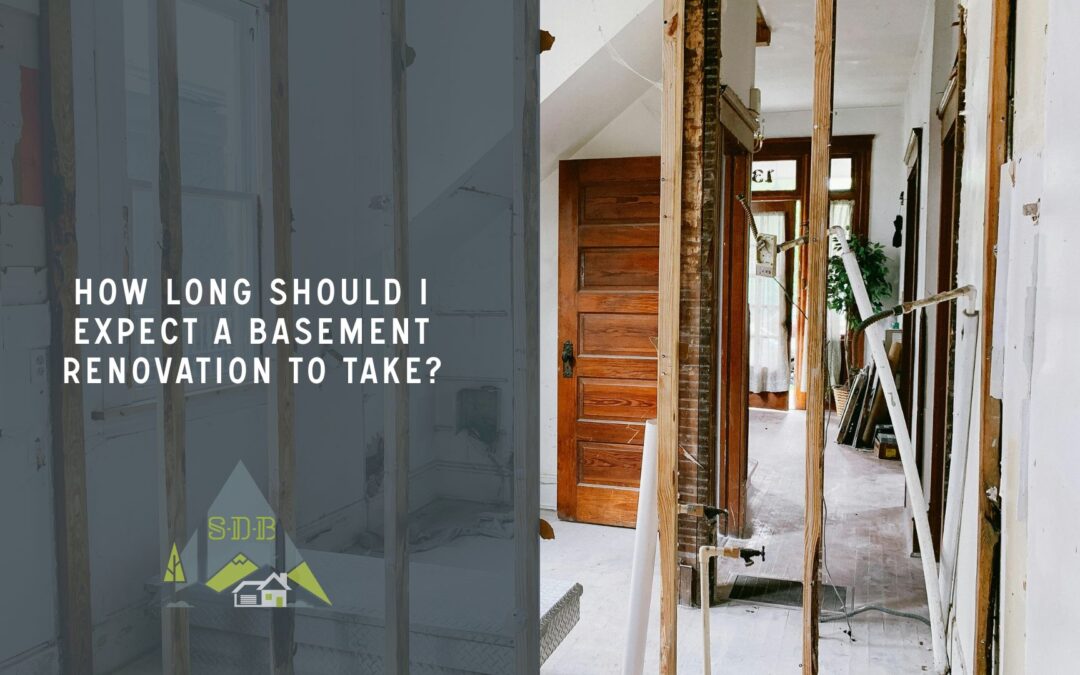
Nov 27, 2025 | Resources
How long should you expect a basement renovation to take? Discover why most projects require 4 to 8 weeks and how professionals maintain schedule efficiency.
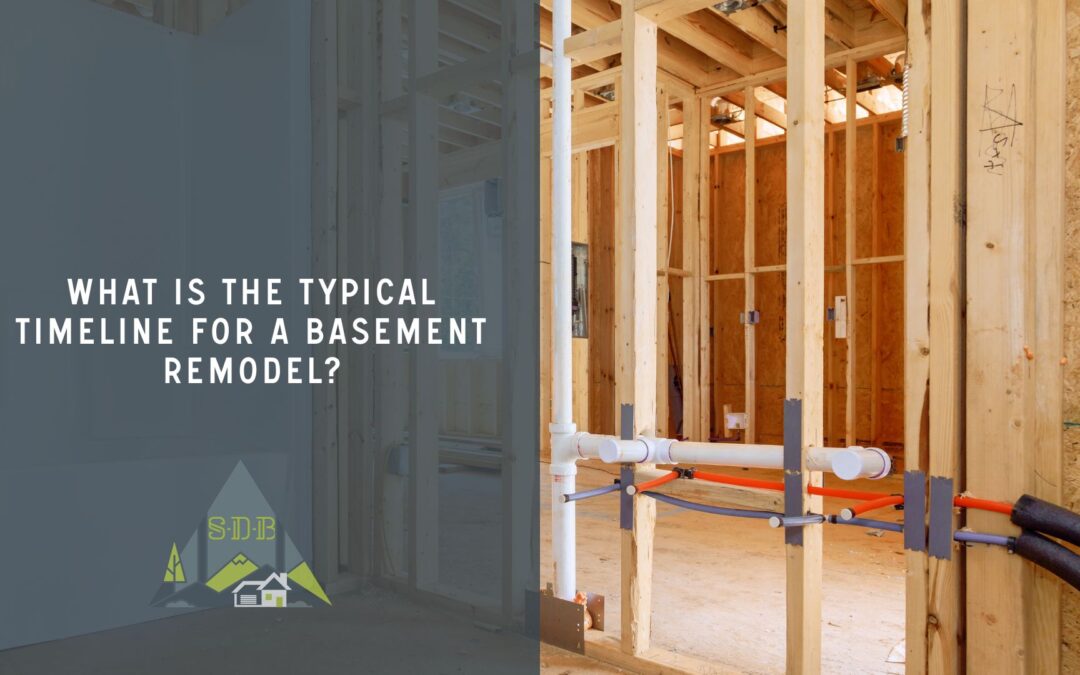
Nov 25, 2025 | Resources
The typical timeline for a basement remodel is four to eight weeks, depending on permitting, design, upgrades, and finishing materials.
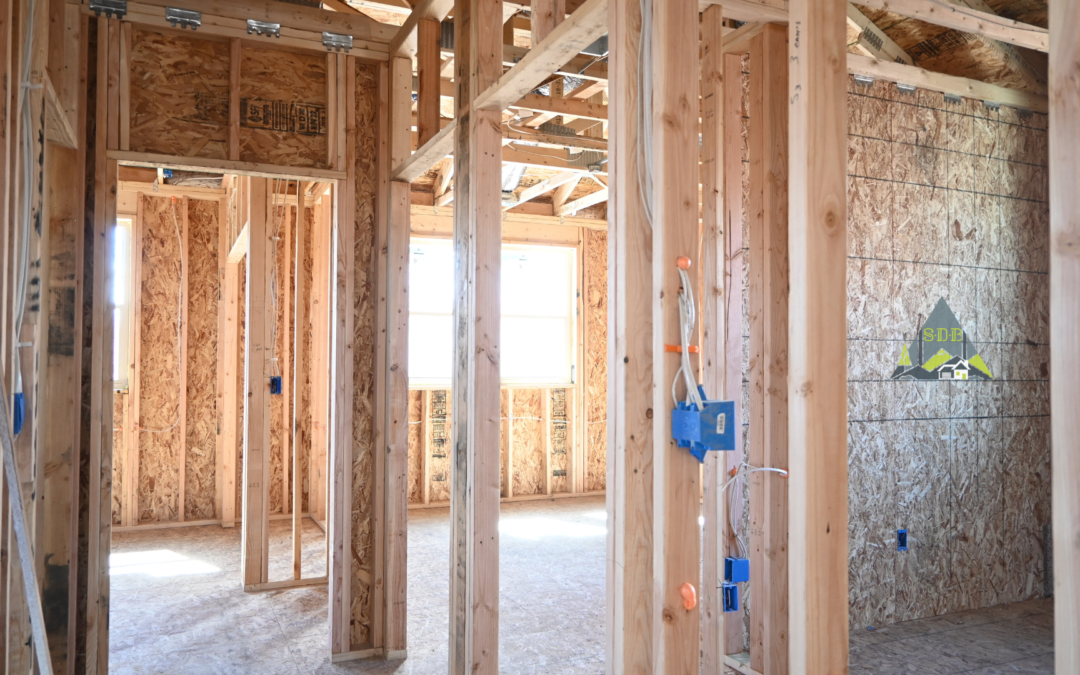
Nov 22, 2025 | Resources
A basement remodel in Denver typically takes four to eight weeks, although the total duration depends on permitting, scope, mechanical upgrades, and finish selections. Construction includes framing, rough-ins, drywall, and interior finishes. Working with a professional contractor like Sustainable Design Build helps keep schedules predictable.
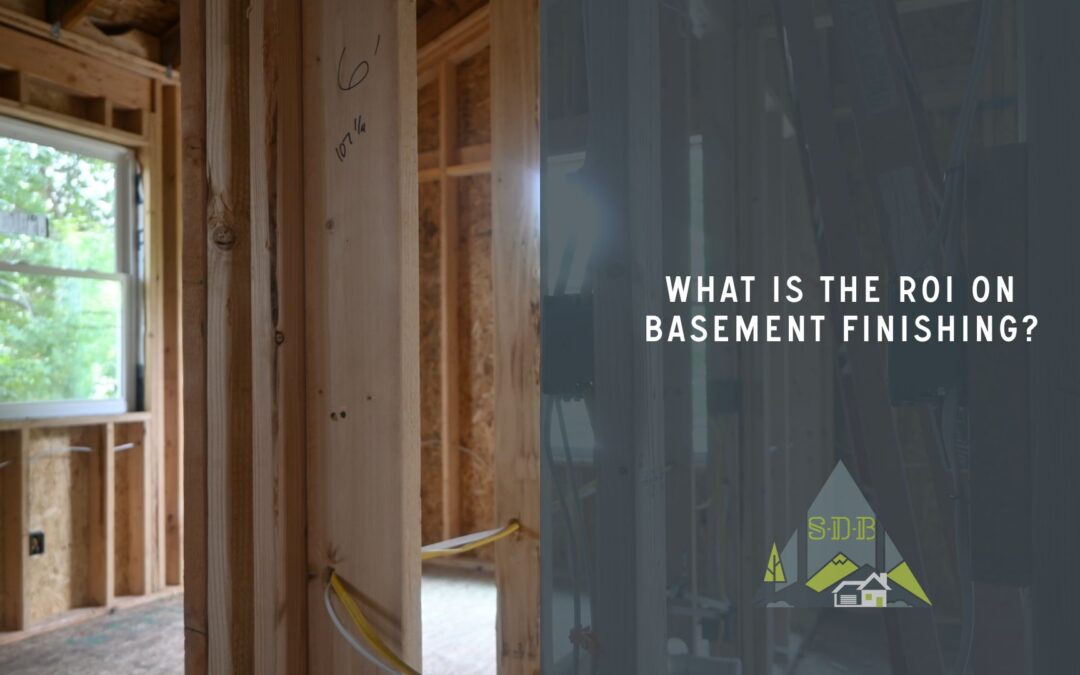
Nov 14, 2025 | Resources
Basement finishing projects offer an average 70% return on investment (ROI), making them one of the most profitable home improvements in the Denver metro area. Homeowners typically spend $30,000 to $70,000, with resale value and livability gains that significantly enhance long-term property worth.
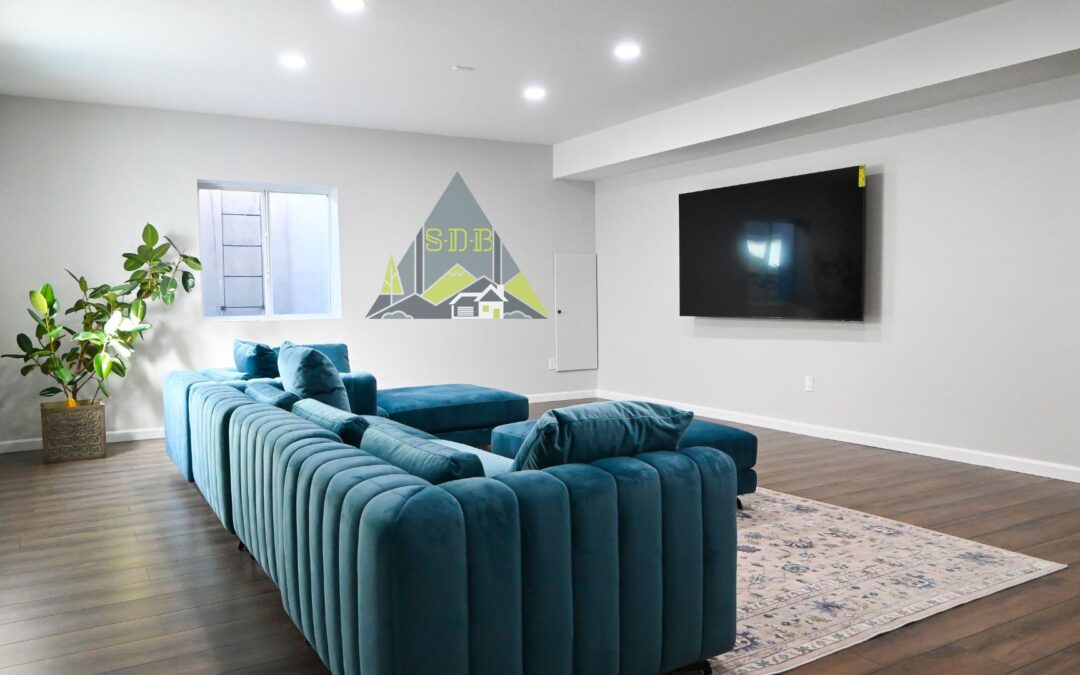
Nov 14, 2025 | Resources
A basement remodel typically costs 30–50% less than a home addition, averaging $25,000 to $70,000 depending on design scope, finishes, and layout. Because the structure already exists, basement renovations offer one of the best returns on investment among major remodeling projects.
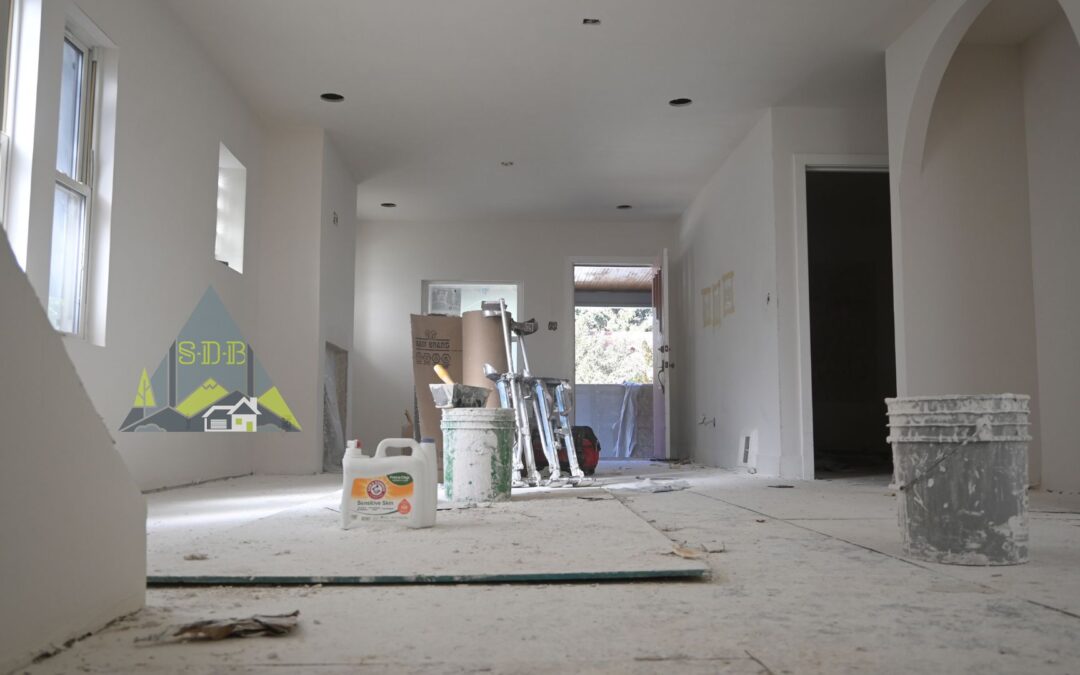
Nov 13, 2025 | Resources
Converting a basement into a rental suite or ADU typically costs $40,000 to $120,000, depending on layout, plumbing, and finishes. The average price per square foot ranges from $20 to $45, and rental income can offset costs within five to seven years.






























Recent Comments