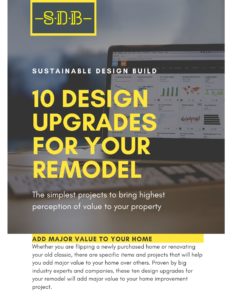Denver single-family homes are a staple of the city’s inner neighborhoods, embodying charm and aesthetic appeal that are difficult to overlook. These homes, which can be either single-story or one-and-a-half stories tall, are characterized by several distinct features:
– Low pitched roofs
– Efficient use of square footage
– Open floor plans
– Inviting front porches
– Craftsman architectural style
The Case for Pop-Top Additions
While Denver single-family homes are designed to maximize the use of their lot space efficiently, the typical lot size of 6,250 square feet means these homes often occupy only about 60% of the area. This compact design can be limiting for growing families in need of more space. One practical solution is to add a second story, commonly known as a “pop-top” addition. This approach offers several advantages:
– Avoids the complexities and expenses associated with selling and buying a new home
– Provides significantly more space than a traditional remodel
– Circumvents zoning and property line restrictions that limit outward expansion
– Offers a more cost-effective alternative to demolishing and rebuilding
Adding a second-story addition to your Denver home not only increases the living space but also enhances the overall value of your property. This makes a second-story addition a wise investment for homeowners planning for the future.
Understanding the Costs
The cost of a pop-top addition for a Denver single-family home can vary widely based on finish selections and the home’s existing conditions. Because this type of project typically involves substantial structural work to support the new story, the cost per square foot can range from $400 to $450. Consequently, adding a 1,000 square foot second-story addition can cost around $450,000 or more.
There are ways to manage and potentially reduce these costs, largely depending on the designers, architects, and contractors you choose. Sustainable Design Build provides a design-build process that oversees the entire project, managing architects, engineers, and contractor trades to identify more affordable construction methods.
Project Timeline
Adding a second-story addition is a complex construction project that generally takes about six to eight months to complete. Several factors can influence this timeline:
– The general contractor or building company’s efficiency
– The permitting and city building inspection process
– Potential delays in materials and labor
– Weather conditions
A crucial aspect of the timeline is Denver’s Average Plan Review Times, which are available on the City of Denver’s official website. As of now, a pop-top addition is classified as a Major Residential Project, with an average permitting process taking approximately 253 days. However, planning and coordination can significantly affect the actual time required to complete a second-story addition.
Making Informed Decisions
Not every Denver single-family home is suitable for a second-story addition. Sustainable Design Build has extensive experience helping families throughout Denver with various home improvement projects, including kitchen additions, basement dugouts, and accessory dwelling units. Some of our recent projects include:
We offer our expertise from the initial meeting, where we walk through your home and discuss your ideal finishes and goals. Our team can provide you with insights into the feasibility of a second-story addition, ensuring your home can support this expansion.
Choosing Sustainable Design Build for your pop-top home addition is a smart decision for Denver homeowners seeking to maximize their living space. Our design-build process ensures a seamless experience from concept to completion, managing every aspect of the project with precision and care. With our team of experienced architects, engineers, and contractors, we prioritize cost-effective and sustainable construction methods tailored to your specific needs. Our proven track record of successful pop-top additions, combined with our commitment to high-quality craftsmanship and personalized service, makes Sustainable Design Build the ideal partner to transform your home and enhance its value. Let us help you create the spacious, beautiful home you’ve always envisioned.
Connect With Us
Planning your next renovation, or maybe you are looking to do a complete remodel for your home? Whatever the task, it can’t hurt to ask. Reach out to our team through this form.
We can schedule a free consultation and discuss everything you need to get your project moving in the right direction. Did we mention, it’s absolutely free?



Recent Comments