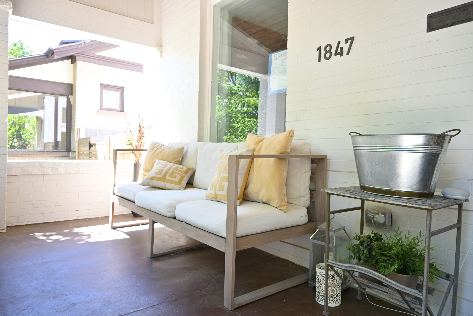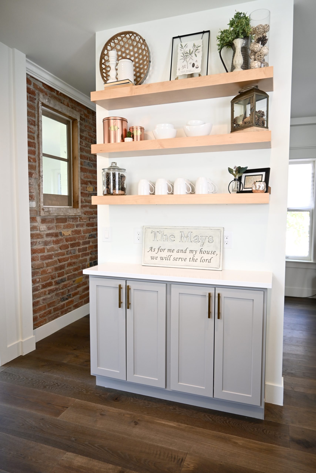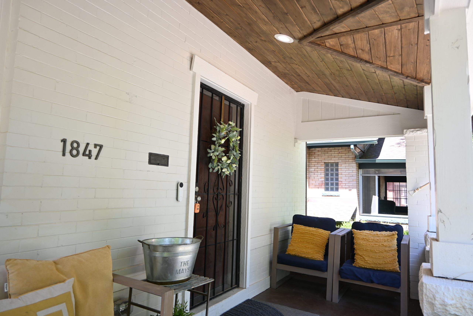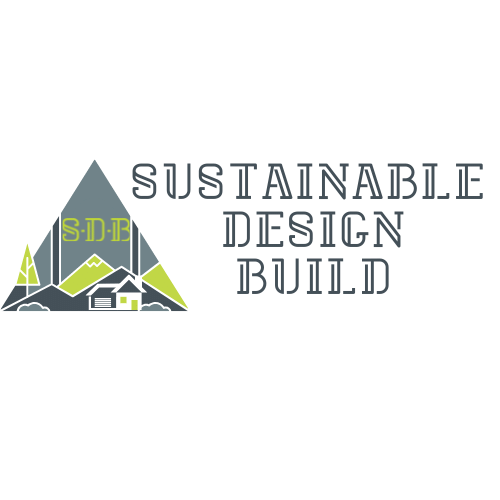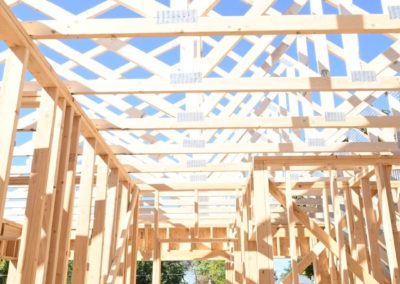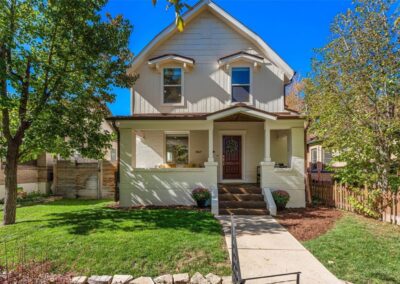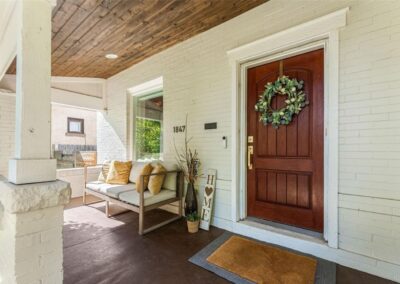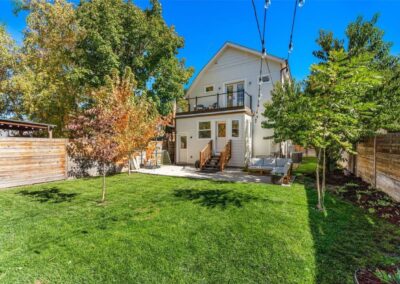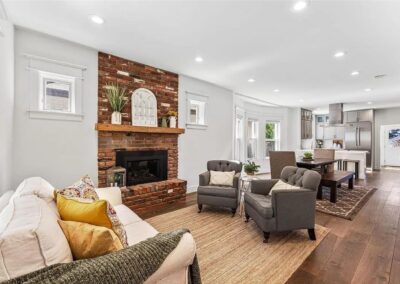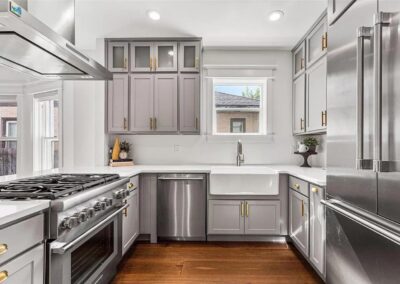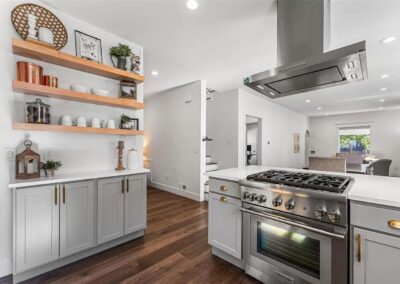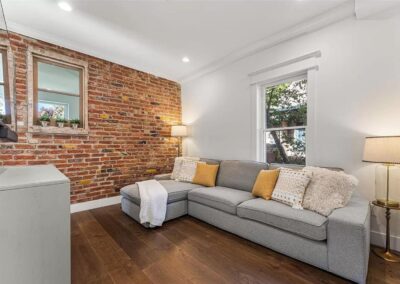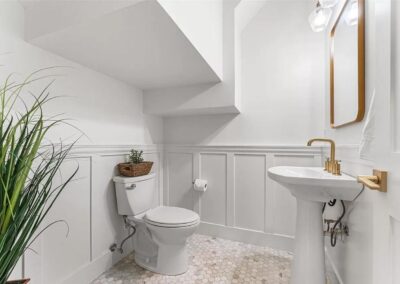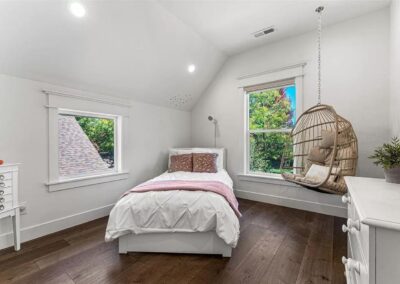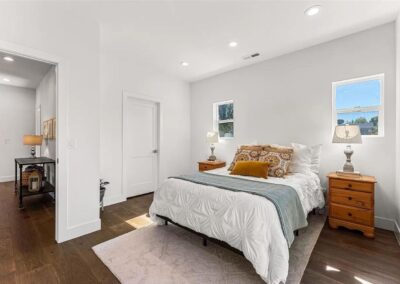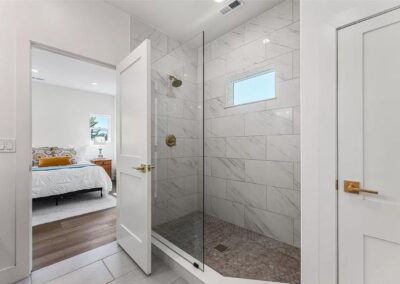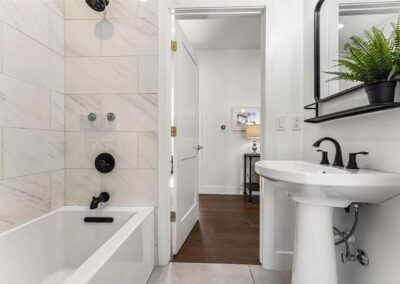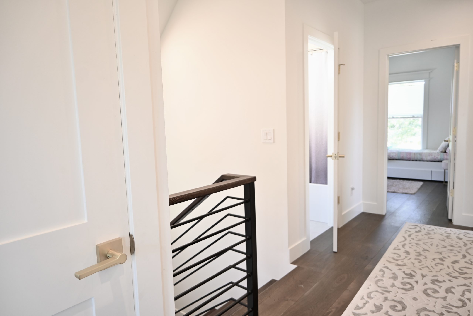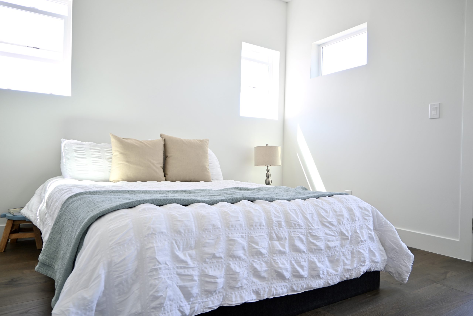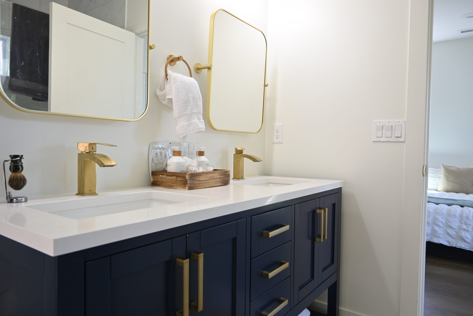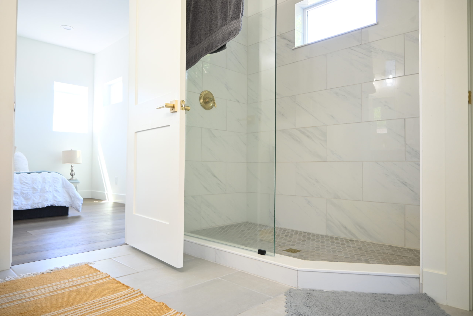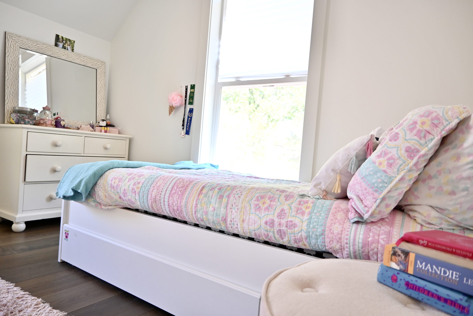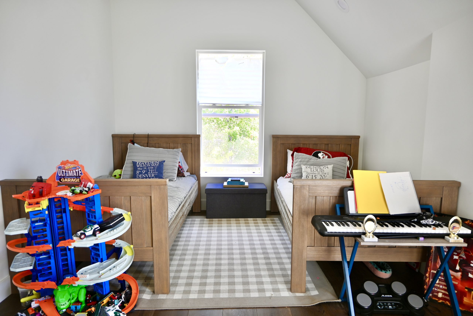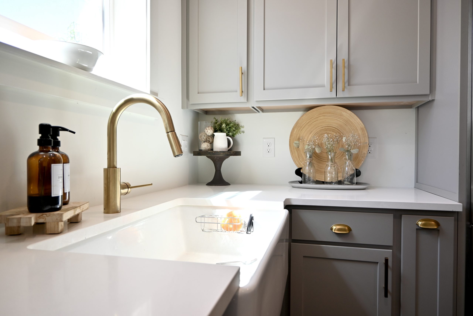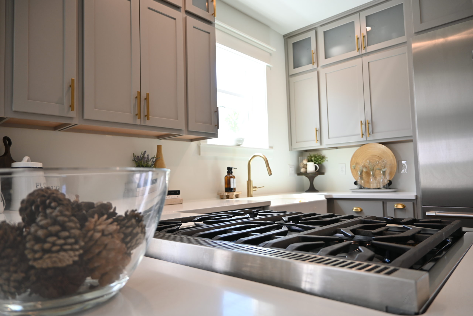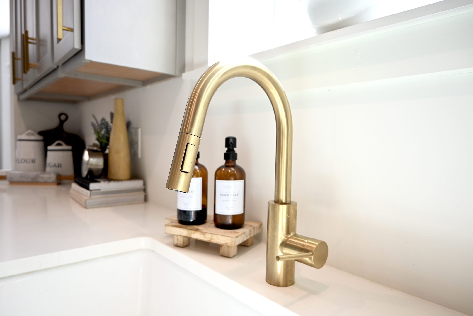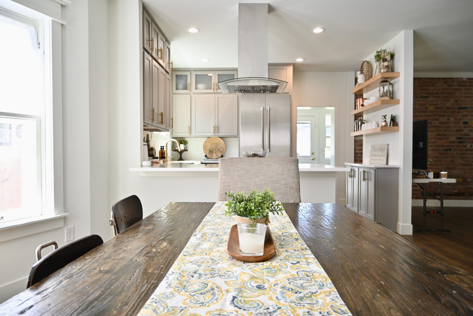1847 S Grant St
Truly a classic bungalow home nestled in the neighborhoods of Denver. Just a few blocks from the old South Pearl Street, Antique Row, Platt Park, and more. Just a few blocks from the old South Pearl Street, Antique Row, Platt Park, and more. This once-vintage home now boasts modern updates that complement its coved ceilings, wood floors, bay windows, and arched doorways. The homeowners hired Sustainable Design Build to pop the top of the home and create a home addition that will support a master suite, a bathroom, and two new bedrooms for their children. In addition, the kitchen and other spaces in the original home were to be remodeled with their choice of custom finishes. All in all, the home has transformed – not far from the original charm but far exceeds its form.
A pop top Addition
Many homes in the notable neighborhoods of Denver are classic structures that have a small footprint spaced out on a single floor layout. Some may have room for a basement or extend crawlspace but for a growing family more square footage is needed. This is exactly the case for the home at 1847 S Grant St, the homeowners had a family that needed more space and a desire to show off the original charms of the house. This lead them to deciding on popping the top of the home and building a home addition. With the help of Sustainable Design Build, the client was able to see this vision through.
Home Addition: Master Suite and Bedrooms
The largest part of the project was adding a second-floor addition to the home. The client needed more space for their family which resulted in adding three bedrooms, two bathrooms, and closet space. For the master suite, a patio balcony was also added. Overall, the layout come out perfectly allowing the family to have space all to themselves.
Kitchen Remodel
Aside from the new construction that was placed on top of the home, the client also had Sustainable Design Build remodel a large portion of the existing home. This remodel project also included much of the kitchen. The kitchen remodel shows off a wonderful selection of updated appliances, surrounded by modern soft gray cabinetry. All of which are adorned with nice gold fixtures and hardware. With the kitchen being part of a main transit area of the house, the layout of the kitchen island maintains the existing walkway to the back portion of the house which leads to a fully finished basement and the backyard. In order to keep some of the history of the house in plain sight, the client opted to have part of the brick wall exposed as an accent to the open layout.
A home addition and Remodel Designed and Built with Family in Mind.
As the design-build process progressed through 1847 S Grant St , it became very clear that this project was more than updating the building. It was a design coming from love and completely focused on family. The client knew exactly the what their home was and what it meant to their family. From the layout of the new second-story addition down to the smaller detail, it was home that was designed and built specifically for them. Sustainable Design Build is proud to be included with the project and assist bringing this home to neighborhood.
If you are interested in updating or remodeling your home, feel free to reach out to us any time for a free consultation and estimate!
