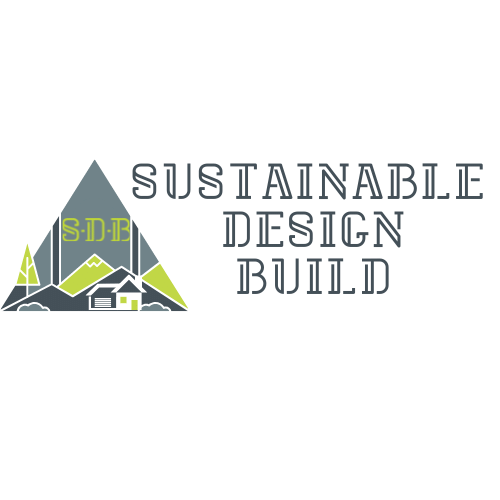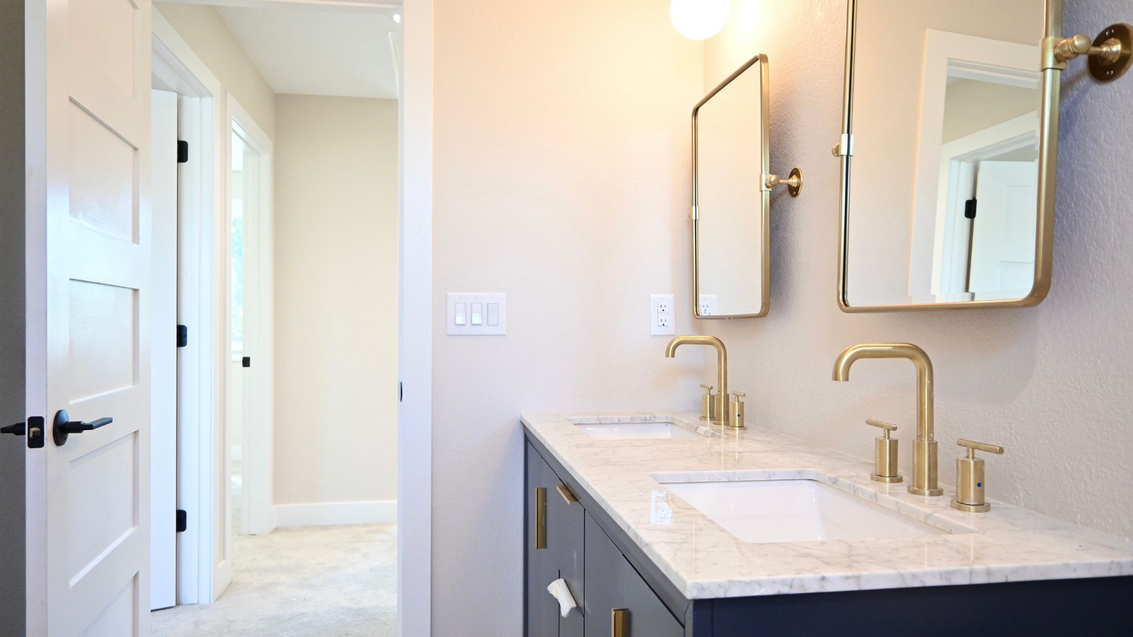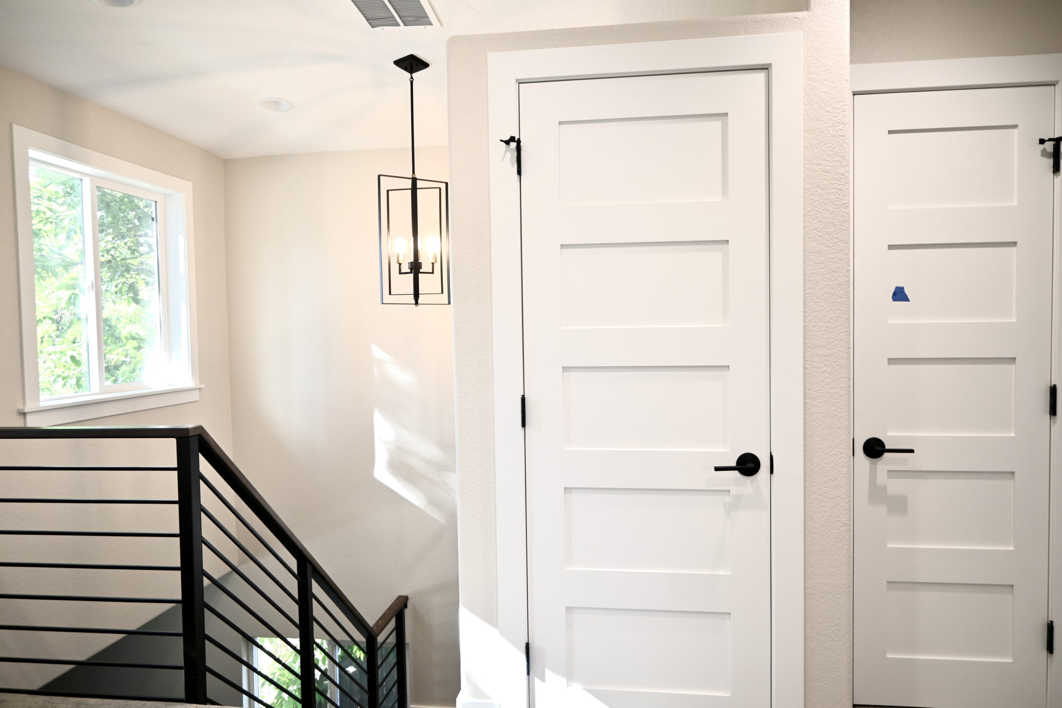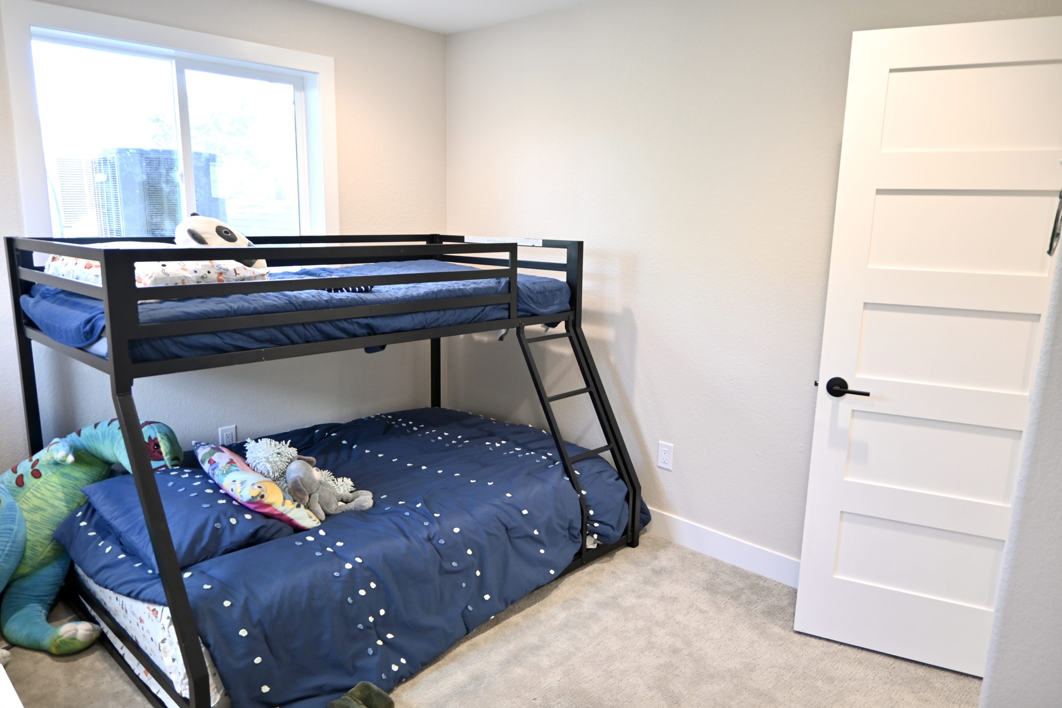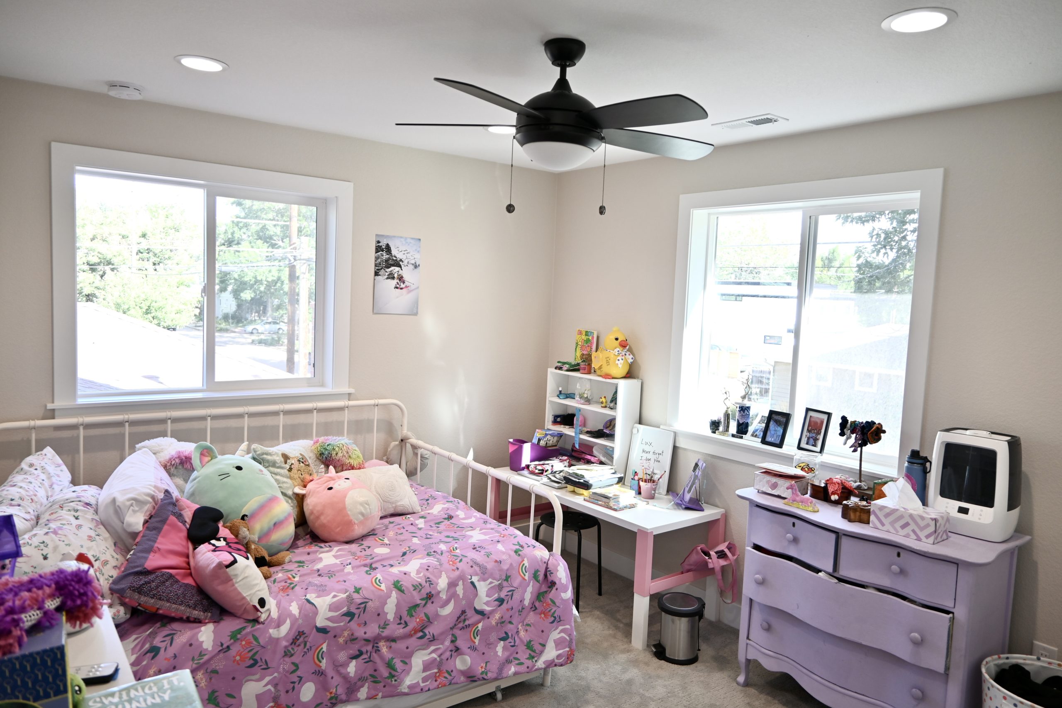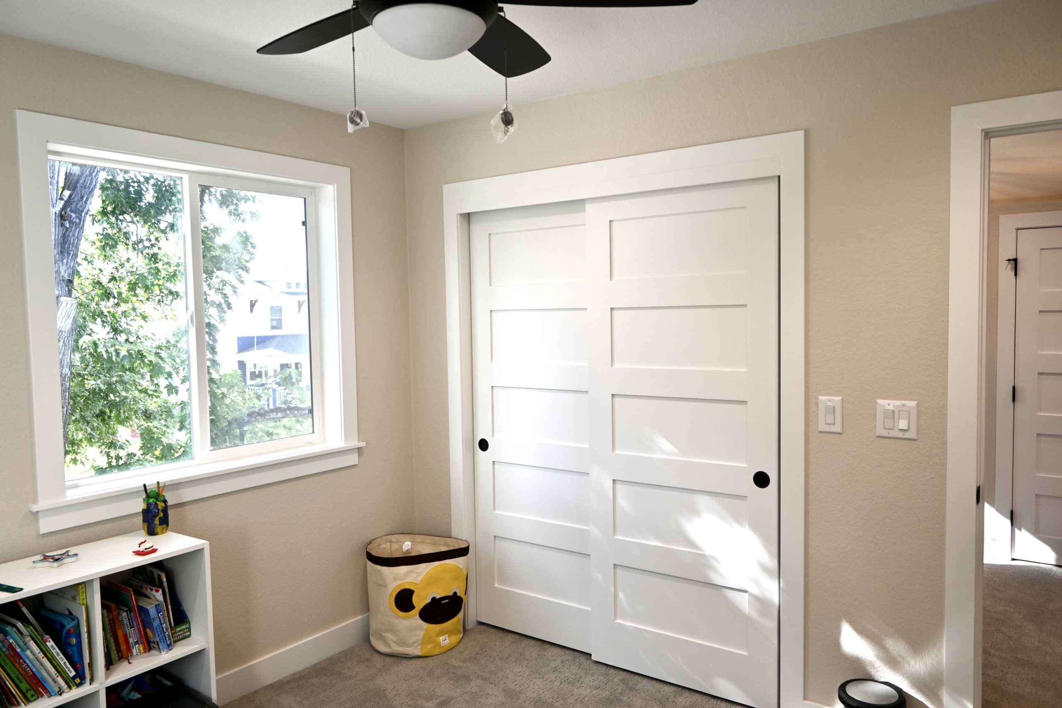4500 Yates Second Story Addition
This project was an opportunity to expand on a unique corner lot home. Sustainable Design Build provided services for constructing a second-story addition to the home, as well as, remodeling certain portions of the existing home.
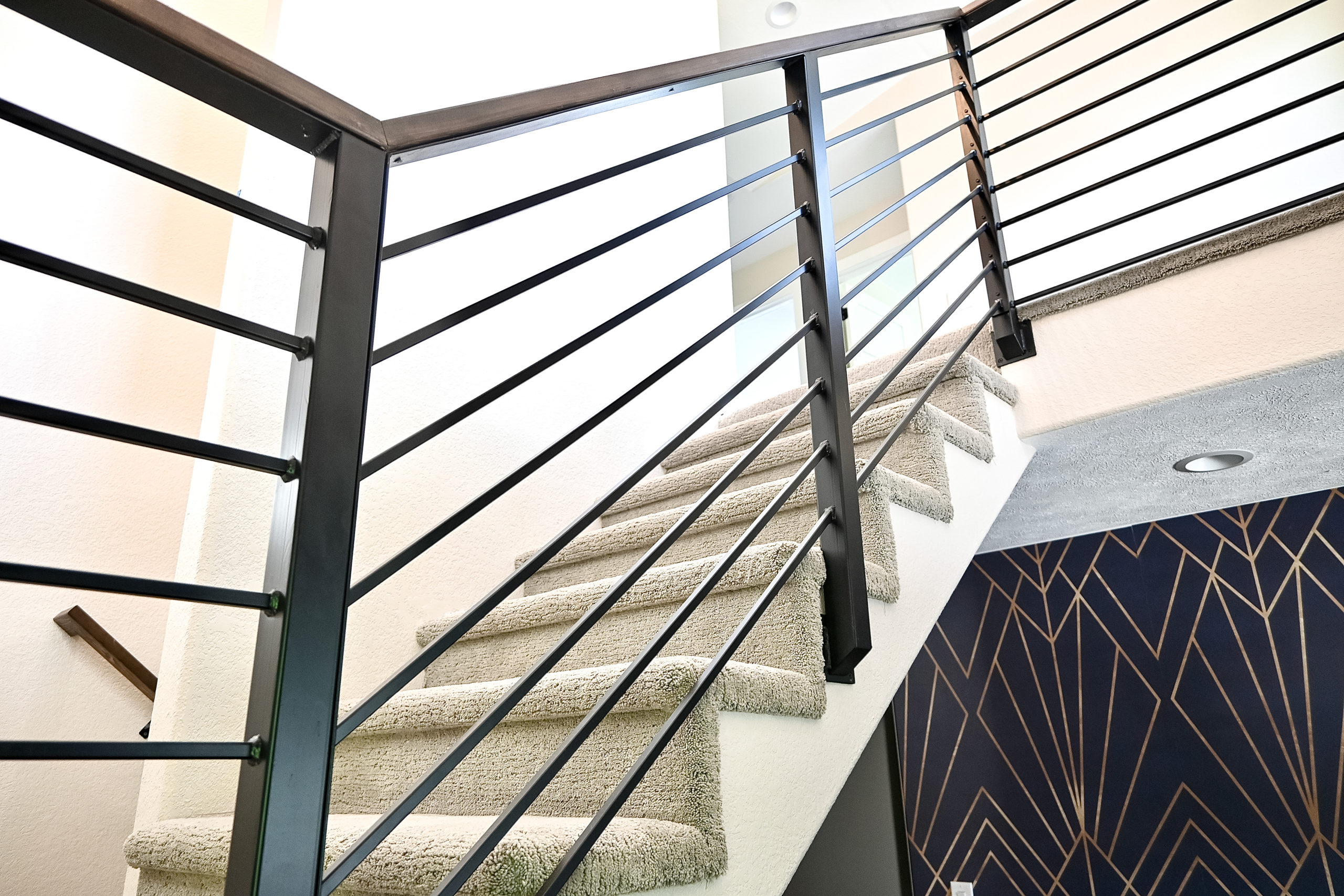
A Denver Home Rising To New Heights
Many of Denver’s older homes come in the form of a single-story rancher which was the case for this unique corner lot property. Unfortunately, the home was lacking in some much needed square footage for the family to stretch and relax. Naturally, the homeowner decided that adding a second-story home addition would be the best option and Sustainable Design Build was happy to be trusted leading the project.
The project scope for the client was to add a second story that contained three bedrooms, a bathroom, a loft space, and linen closet. Also finishes that were added to the basement such as tile.
Master Bathroom Finishes
The client’s bathroom came out amazing for this project and is one of the highlights to the overall home addition. Adding entirely new floors is a challenge as its far more than just framing and adding walls. All the utilities need to be re-run to include the new space, this means; electric, low-volt, and plumbing need to be added. Bringing plumbing up a floor can be a difficult task.
The homeowners were more than up for a challenge and even selected some amazing finishes for the bathroom. Complete with gold hardware and matching fixtures on top of white themed hard surfaces.
Room For Everybody
The new stairwell to the second level of the home sports a modern iron railing with a coordinating light fixture. Once up, there is plentiful space to be found in the loft area where access to all the bedrooms, closets, and bathroom can be found with coordinating hardware. Each room adds a healthy amount of square footage for each of family’s children.
