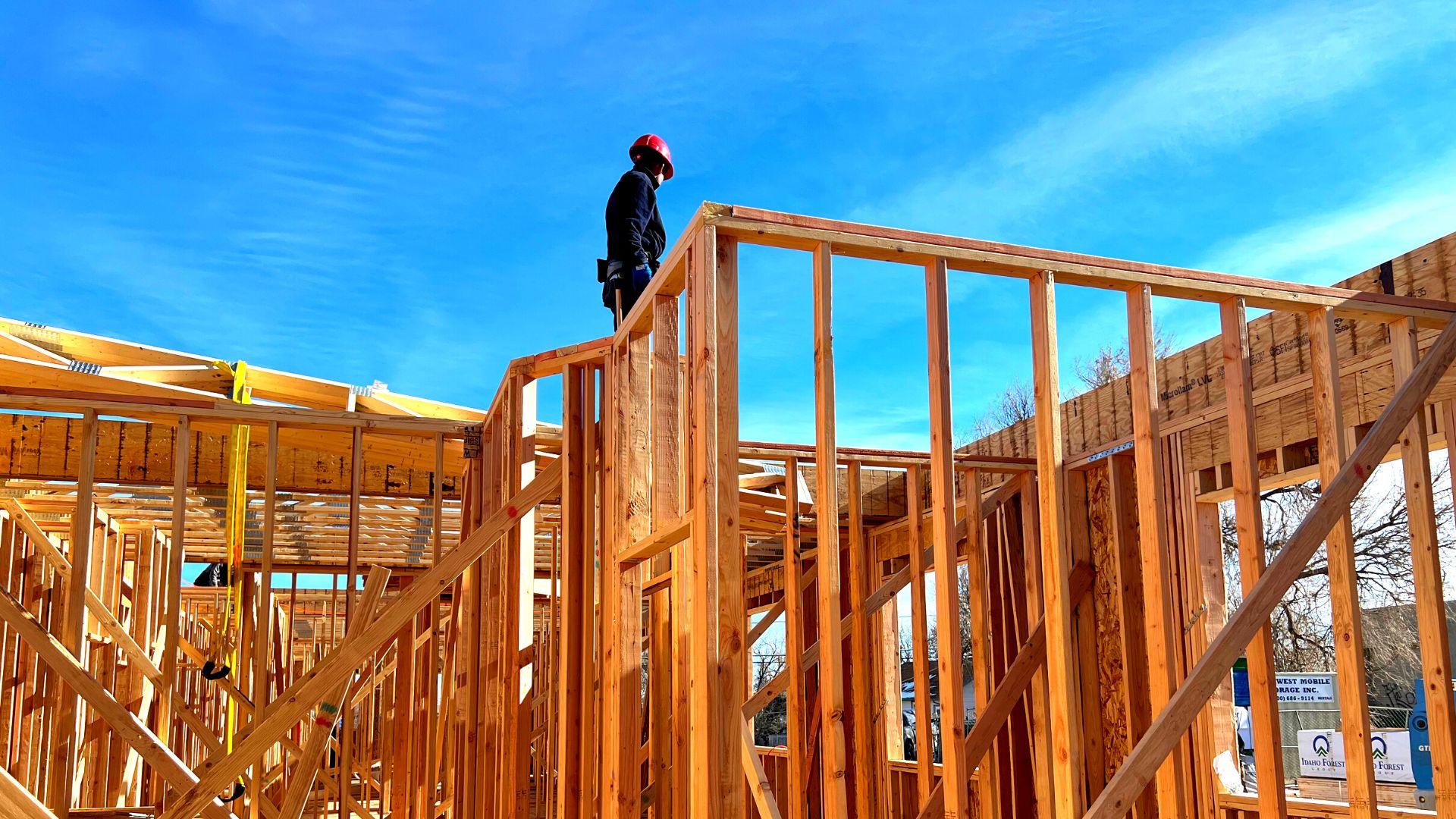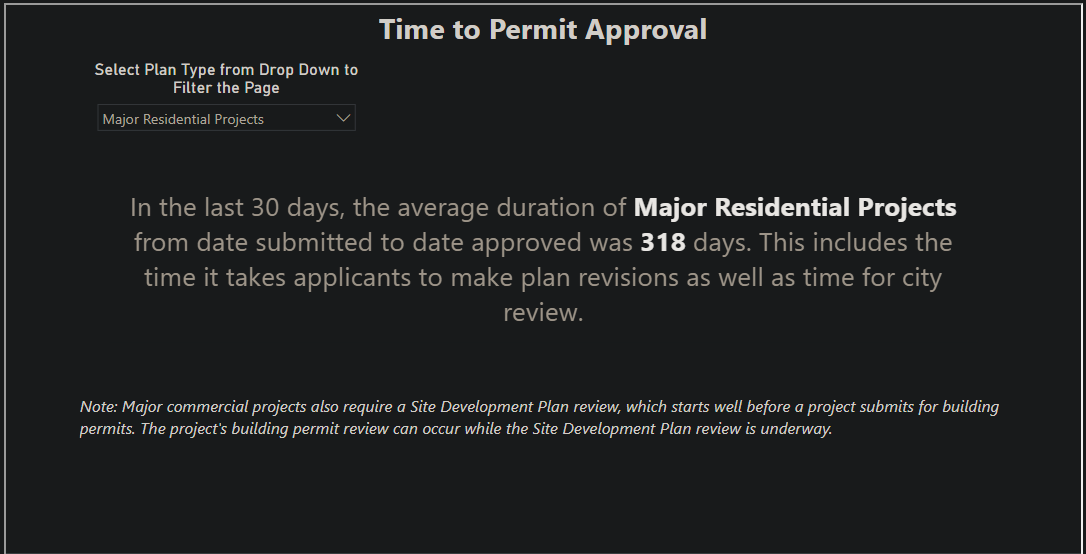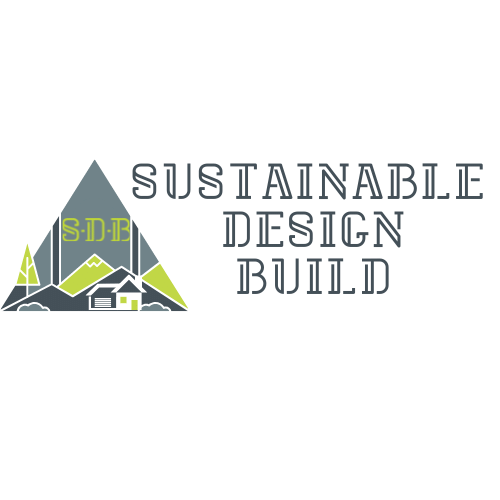
Average Plan Review Times in Denver
*This information is constantly changing by Denver’s official website. Last updated on May 1st, 2023:
Located on the City and County of Denver’s website, the Community Planning and Development Services have an insightful tool displaying the average plan review times to get a Denver Building Permit. The times for permit approval in Denver are in three categories: minor, intermediate, and major projects. The time to permit approval for each respecting category as of March 2023 are:
- Major Residential Projects: 318 days
- Intermediate Residential Projects: 132 days
- Minor Residential Projects: 48 days
The process to get a building permit in Denver in recent years has been lengthy and difficult. Homeowners should brace themselves for long delays when planning a major residential project such as a home addition, building an ADU, or even remodeling a large portion of their home.
According to Denver’s Community Planning and Development Department website, the time to permit approval has reached 318 Days.

A screenshot taken from the city of Denver’s website on May 1st, 2023.
Are Review Times Getting Shorter?
Earlier in the year of 2022, Denver’s review department was struggling with many factors that were lengthening the permitting process. At one point in 2022, those who were looking to do large remodels, home additions, and ADUs could expect almost 300 days. Unfortunately, at the time of updating this article, it seems Denver has briefly returned to all-time-highs for number of days it takes to complete the permitting process.
Denver has been seeking solutions to this compounding problem but have yet to fully get a hold of the extensive backlog. New mayoral candidates for Denver have taken aim at addressing the extensive permit times. Denver’s Community and Development Services Department has brought on third-party help along with scheduling ‘focus weeks’ solely devoted to reviewing building permit applications and plans. There is no sign of relief as of yet but many are hopeful that a return to form is soon. In the meantime, general contractors and design build firms like Sustainable Design Build are the best protection against building permit delays. With the experience and nuanced knowledge to build specifically in Denver, SDB can help get plans through permitting as painlessly as possible.
What are the types of residential projects?
As mentioned above, there are three types of residential projects requiring a Denver building permit, determined by the size and scope of the project. Naturally, the larger scope of projects will require more time to review and process, while the lesser ones should receive permit approval sooner.
Most clients Sustainable Design Build works with typically has plans for Major Residential Construction. These types of construction projects are home additions, Accessory Dwelling Units, Luxury Home Remodel, and so on.
Each category is described within the City and County of Denver’s website as:
Minor Residential Construction
- Minor interior/exterior remodels (alterations and repairs) that include:
- Non-structural repairs
- Interior remodels (alterations) that are less than 1,000 square feet in gross floor area and have minor structural work (e.g., new beams, removal of load-bearing walls, and new openings)
- New doors, windows, skylights
- Window or area wells
- Minor structural work
- Fire-rated projections
- Non-structural, preparatory demolition permits (prep demo permits)
- [uninhabitable] Accessory buildings and structures, site features, and landscaping that include:
- Uninhabitable accessory structures or buildings, including storage and tool sheds, chicken and duck coops, and treehouses and playground equipment intended for children’s use
- Driveways
- Prefabricated, above-grade pools, spas, or hot tubs
- Pergolas, trellises, and patio covers
- First-story (ground-level) patios, porches, decks, and terraces
- Other landscape and site features, including planters
- Fences and retaining walls
- A/C units, excluding A/C units requiring a zoning permit with informational notice (ZPIN)
- Modified drawings where the modifications have a scope that falls into a category listed above
Intermediate Residential Construction
While there are no resources on the Community Planning and Development webpage for intermediate residential construction projects, SDB has confirmed that the following are likely to fall into that category:
- Full Exterior remodeling
- Full Interior Remodeling
- Moving Utility Lines and Placement
Major Residential Construction
- Additions 400 square feet or larger
- ADUs [habitable finished space]
- Custom Home Construction
- Landmark Projects
- Fire Remediation and Reconstruction
- Underground water and sewer relocations/tie-ins
It is also important to note that city reviewers hold the discretion to determine if a project is minor, intermediate, or major depending on the complexity or lack of required information to review.
How long in total would a home addition or ADU take to get a Denver building permit?
While the timeframes listed by the Community Planning and Development department seem long, these do not factor in third-party involvement such as architectural drafting, structural drafting, civil engineering, and other city department reviews (Denver Water, ROW, SUDP). An additional 1 – 2 months is needed to complete plan drafting before the initial review. City reviewers are experiencing an extremely high volume of requests; in the last 30 days, a total of 107 initial reviews were received, while 187 resubmittal reviews were received. Each submittal has an expected timeline of:
*This information has been updated according to Denver’s official website on Nov. 11th, 2022
- Initial Review Time Average – 13.71 weeks
- Resubmittal Review Time Average – 13.86 weeks
- Any Additional Review Time Average – 4.2 weeks (an additional two on average)
- Residential Zoning Review – 5.1 weeks
These timeframes roughly come out to a total of 191 days, but it is essential to remember that this does not include the conceptual steps involved with building an addition or ADU. There are still conceptual drawings and meetings that will move onto architectural, structural, and civil engineering plans.
Prepare for your residential project.
With such long times for permit approval, one might understand the complexity and process required to approve more extensive residential construction.
Homeowners should not expect to navigate through this process by themselves. Hiring a reputable builder or contractor will be essential for their project. Beyond that, homeowners will also have to reach out to architects, surveyors, structural engineers, and even civil engineers. These trades are needed to get the proper documentation to Denver’s review team. Sustainable Design Build, a design-build firm, has the edge in this pre-construction process as they facilitate communication between these disciplines. Homeowners looking to build residential construction will find benefit working with companies that handle these processes along with construction. If you are interested in a home construction project, please visit our website to get an approximate timeframe or visit the city’s website.
Connect With Us
Planning your next renovation, or maybe you are looking to do a complete remodel for your home? Whatever the task, it can’t hurt to ask. Reach out to our team through this form.
We can schedule a free consultation and discuss everything you need to get your project moving in the right direction. Did we mention, it’s absolutely free?


Recent Comments