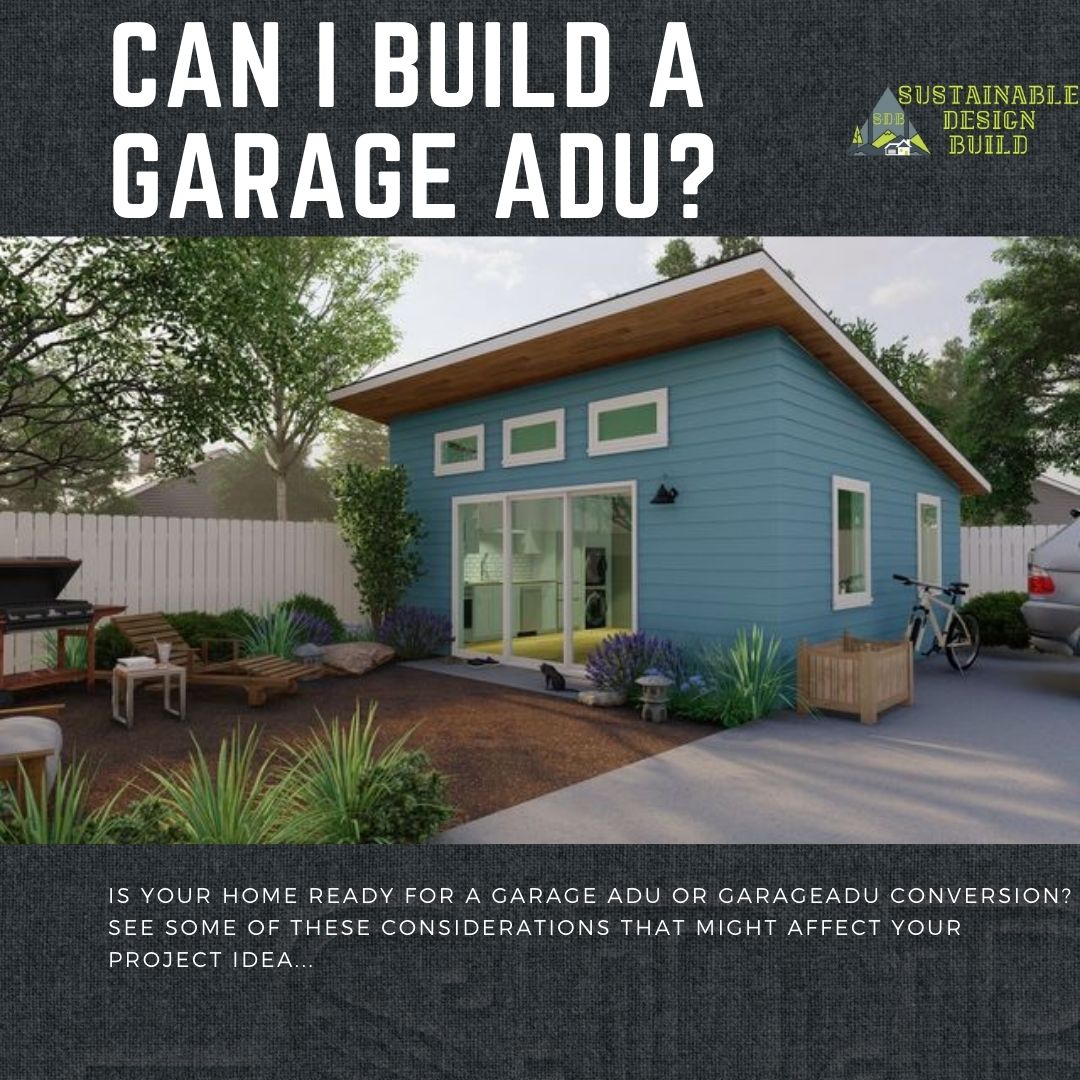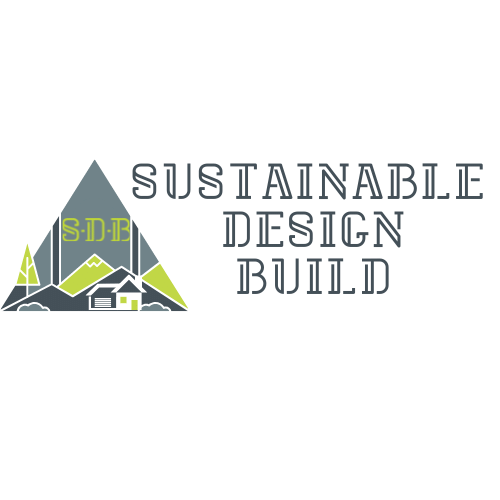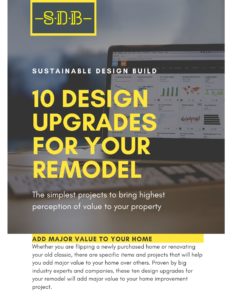
It is a popular request here in Denver, Colorado. A family or new homeowner wants to add to their existing home and spots their garage sitting there vacant. They think to themselves, why not turn this garage into an ADU and rent it out or have an office? It’s a great idea, Sustainable Design Build even applauds thinking outside the box to help with housing issues and population density. However, even with the right home, the right zoning, and neighborhood – turning your garage into an ADU might not be an option despite how perfect it might seem for the job. Here is are some things to consider when planning your garage ADU project.
I have a garage, why can’t I build a garage ADU?
There are a handful of design requirements the city and county of Denver have to maintain the shape or form of a neighborhood. These requirements ultimately restrict, limit, and or guide homeowners to what they can build. These requirements also affect accessory dwelling units or any additional conditioned living space.
Denver Water
One thing you might not have thought about when planning your Garage ADU is how water service is going to be connected to your new space. Denver Water and the City and County of Denver require that any accessory dwelling on the property be tied into the existing water line of the lot. This will result in you as a homeowner paying Denver Water an additional fee for water service connections via a System Development Charge or Water Linkage Fee. The difficulties of this go beyond Denver Water records, where you as a homeowner will have to find a plumber who can navigate your existing water service and bring it over to your new space. Fortunately, with a design-build company designing utility services within the build plans is a natural process making it an easy endeavor.
Storm and Sewer
You might be wondering, “if we have to do the water service, what about the sewer?”. Fortunately, the sewer service for your garage ADU is less intensive than its water counterpart. In fact, a sewer service for your ADU can be connected by its own separate line. This makes the designing, installation, and permitting process slightly easier.
ROW or Right-Of-Way
Garages in the city of Denver, often are located in the back of a lot and connect to an alley. More importantly, these structures are close to city property ie. sidewalks, alleys, and roadways. When considering an ADU, garage ADU or any major construction project – know that the city of Denver’s Right-Of-Way services can request you to make improvements to infrastructure. And it can be costly.
If you as a homeowner or builder have a project that is in the valuation of $100,000 or over, they can request of you install a new alleyway or redo, relocate, and widen your sidewalk. There are times where these requests even come at the end of a project and builders are forced to pay a large amount of money for this addition to the project scope. Sustainable Design Build has been there and so we have the experience to know when and what information to ask to make sure you as a client won’t be surprised by an addition to your scope of work.
Existing Conditions – Foundation
One other thing you may not have considered when planning your garage ADU conversion is the foundation. See even though your garage is sturdy and looks like it could support a whole addition built right on top, it most likely wasn’t built or designed to. Structural requirements need to be in place to bear the load of a dwelling unit. That goes beyond adding a couple more sticks of lumber for support, that also includes your foundation for the garage. Most garages built before the 2000s will not have a foundation that was poured to handle anything more than a single story frame (even newer home garages do not have this consideration built-in due to cost.). So be prepared to factor cost in for an entire demolition of your garage and pour a new foundation. Fortunately, you can avoid this outcome by just performing the garage ADU conversion. But the previous factors listed here are still in play and you might have more work on your hands before getting that new home away from home. Still, Sustainable Design Build is here to help. We are more than happy to investigate your current zoning, possibilities, and more when it comes to building your home with an addition, ADU, and more. We imagine other design-build firms are just like that as well. So be sure to contact a professional about your ideas and see if they can be done!
Connect With Us
Planning your next renovation, or maybe you are looking to do a complete remodel for your home? Whatever the task, it can’t hurt to ask. Reach out to our team through this form.
We can schedule a free consultation and discuss everything you need to get your project moving in the right direction. Did we mention, it’s absolutely free?


Recent Comments