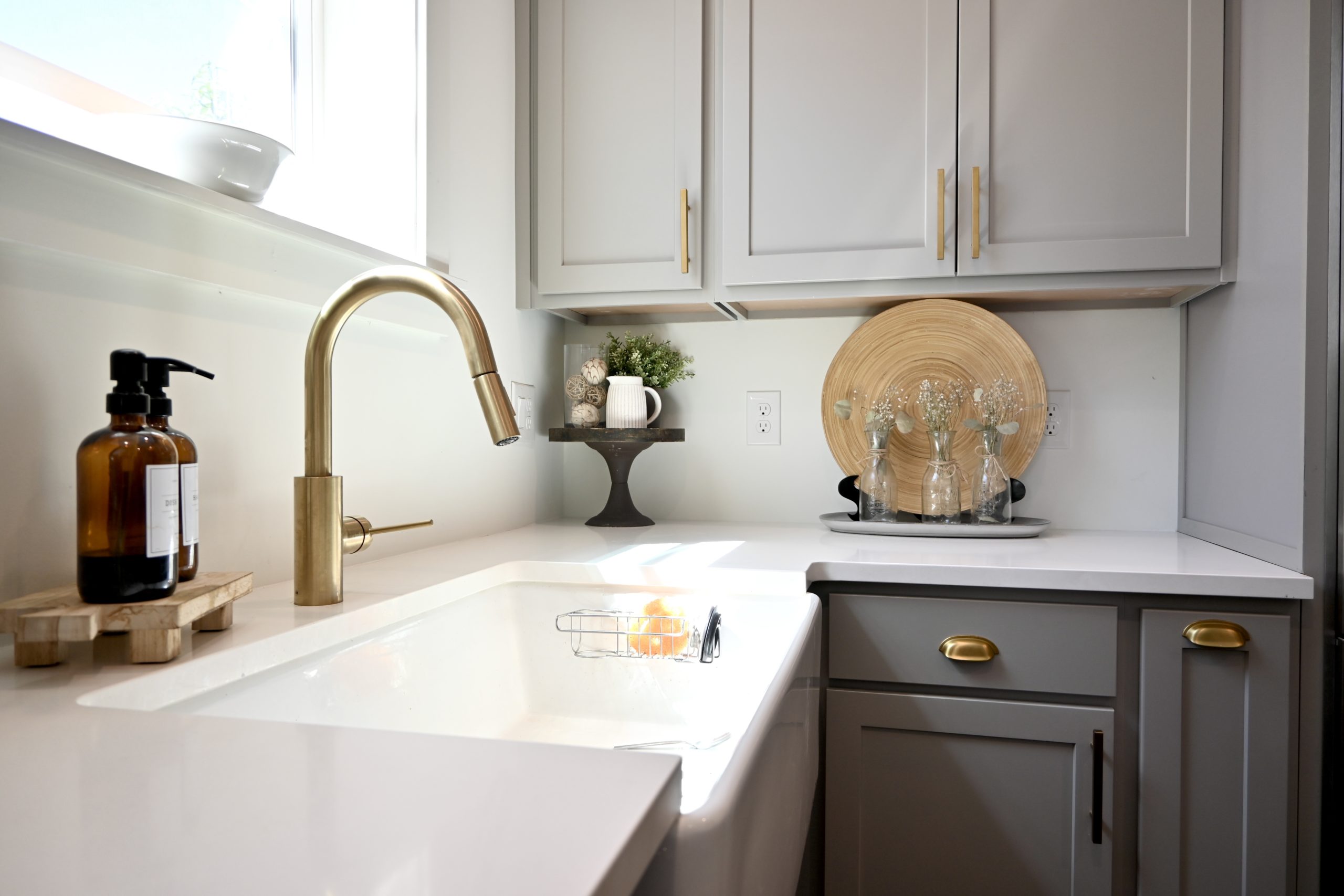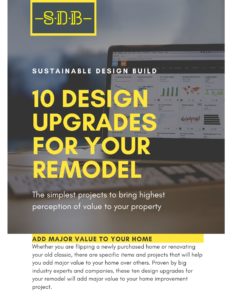
“What are you doing in the kitchen?”, is something you might be asking yourself, or maybe a well-intentioned spouse, or a four-legged friend coming around for their daily cheese tax. But moreover, that question is a great place to start when figuring out how to start a custom home kitchen remodeling project.
A kitchen remodel is one of the most desirable endeavors when it comes to performing a custom home interior design and remodel. But the modern kitchen for Denverites and average homeowner is more than a space for cooking. The best way to start a kitchen custom home interior design is to focus on planning, understanding what you want your kitchen to look like and what purposes it will serve or prioritize. Establishing this plan and also ensuring that your interior designer is on the same page will help make the kitchen remodel aspect of your custom home construction that much more successful. Read on to find out where to start and what questions you should be asking yourself for a custom home interior design kitchen.
Ask yourself, “What Do I Use My Kitchen For The Most?”
This may seem like a silly question, but there is merit to answering it with a few moments of thought. The modern kitchen in Denver homes are more than places to cook and store food. In fact, most kitchens in America are high traffic transitory spaces that offer a multitude of functions. The versatility of a kitchen is what makes it the most important room of a modern family’s home. The kitchen can be a place that sits in the middle of a home and can be a pit stop for everyone whether they are leaving for work, studying for school, making a light snack before heading off to the living room, or it can be where guests gather and are entertained. So by asking yourself, “what do i use my kitchen for the most?” or “what do intend to use the kitchen for?”, will help you prioritize the most suitable features of your custom home kitchen remodel. From using that as starting point in your vision, you can move forward to other more tangible selections. Think about what people use their kitchens for:
- Do you cook for yourself or family?
- Will you eat in your kitchen?
- Will you need more storage space or more surface space?
- Do you need a space that is open enough to allow foot traffic?
- Do you want to entertain guests in the kitchen?
What kind of finish selections should you think about?
Every kitchen is different and a good interior designer will be able to create a perfect space that addresses your individual needs and budget. With that in mind, it will be beneficial to start planning what finish selections you will want for you kitchen remodel now that you have prioritized what the kitchen will be used for.
Storage
When it comes to your kitchen’s interior design and planning, start with the questions you can answer: storage space is something that you can determine when you are already at home. Take stock and inventory of all the kitchen equipment, plates, glassware, food, etc. By doing this, you will be able to know exactly what your current storage requirements for the new kitchen are. From there, consider if you want more or less cabinetry. Do you prefer more surfaces like a large granite countertop island or sleek, open shelving to display your dishes? An interior designer can help you weigh the pros and cons of each option and create a customized storage solution that fits your space perfectly. They can also incorporate pull-out drawers, lazy Susans, and custom organizers to maximize space and accessibility.
Countertops
Next, think about the type of countertop material that suits your lifestyle and aesthetic preferences. Your custom home interior design choices should reflect not only your personal tastes but also your overall use. Options range from durable granite and quartz to elegant marble and cost-effective laminate. Each material has its own maintenance requirements and price points, so it’s crucial to choose one that fits your needs and budget. An interior designer can guide you through these choices, providing samples and explaining the benefits and drawbacks of each material. Additionally, they can help you select the edge profile of your countertops—whether you prefer a classic beveled edge, a modern square edge, or something more ornate.
Backsplash
The backsplash is another area where you can express your personal style. It protects your walls from spills and splatters while adding a decorative element to your kitchen. Options include classic subway tiles, intricate mosaics, or even sleek glass panels. An interior designer can help you coordinate the backsplash with your countertops and cabinets to create a cohesive look, ensuring that colors and textures complement each other beautifully.
Flooring
Flooring is an essential consideration as it needs to withstand heavy traffic and spills. Popular choices include hardwood, tile, and luxury vinyl plank. Each option offers different benefits, such as the warmth and beauty of hardwood, the durability and variety of tile, or the affordability and ease of maintenance of vinyl plank. An interior designer can help you select the right flooring that ties into the overall style of your home and meets your practical needs.
Hardware and Fixtures
Don’t overlook the smaller details like hardware and fixtures, which can add a finishing touch to your kitchen design. Cabinet handles, drawer pulls, and faucets come in a variety of styles and finishes, from brushed nickel and polished chrome to antique brass and matte black. These elements can enhance the overall aesthetic and functionality of your kitchen. An interior designer can assist in selecting these items, ensuring they align with your design vision and provide the desired level of functionality.
Lighting
Proper lighting is crucial for both functionality and ambiance. Incorporate a mix of task lighting, such as under-cabinet lights for meal preparation, and ambient lighting, like pendant lights over an island or a chandelier above the dining area. Dimmable options can provide flexibility for different times of day and activities. An interior designer can create a comprehensive lighting plan that highlights key areas of your kitchen while enhancing the overall atmosphere.
Appliances
Finally, your choice of appliances can greatly impact your kitchen’s efficiency and appearance. Consider energy-efficient models with modern features that suit your cooking habits. Stainless steel remains a popular choice for a sleek, modern look, but other finishes like black stainless or custom paneling to match your cabinetry are also options. An interior designer can help you choose appliances that integrate seamlessly into your kitchen design, ensuring both form and function are optimized.
Work with an Interior Designer
By carefully considering these finish selections and working with an interior designer, you can create a kitchen that is not only beautiful but also perfectly suited to your needs and lifestyle. Their expertise will ensure that every element is thoughtfully chosen and cohesively integrated, making the process smoother and more enjoyable. Sustainable Design Build is a Design-Build firm that has an interior designer in-house, operating alongside project managers and team members. Our services go beyond traditional general contracting and construction. With our interior designer working with clients at the very beginning stages of their design process, their custom home interior design goals are that much easier to achieve. If you are interested in working with SDB for your next project and want to know more about our design-build process, reach out to us here or call.
How to Decide on Kitchen Layout
Deciding on the perfect kitchen layout is a critical step in ensuring your kitchen is both functional and aesthetically pleasing. Begin by considering the primary activities that will take place in the kitchen, such as cooking, entertaining, and dining. Assessing your workflow needs to create a layout that facilitates easy movement between the sink, stove, and refrigerator—often referred to as the kitchen triangle. Additionally, think about your storage needs and how best to incorporate cabinetry, pantry space, and countertops to optimize your kitchen’s efficiency. Consulting with an interior designer can be invaluable in this process. They can provide insights into the latest trends, innovative storage solutions, and ergonomic considerations, ensuring your kitchen layout meets all your needs. At Sustainable Design Build, our interior designer collaborates with clients to develop layouts that harmonize functionality with style, tailored to each client’s unique requirements.
How to decide on a style and color
Choosing the right style and color for your kitchen is a vital part of creating a space that reflects your personal taste and complements the overall design of your home. Start by gathering inspiration from magazines, online resources, and showrooms to identify styles and color schemes that resonate with you. Consider the existing architectural elements of your home and how the kitchen can seamlessly integrate with these features. Think about whether you prefer a modern, traditional, rustic, or eclectic style, and how elements like cabinetry, countertops, backsplash, and flooring can embody this style.
When it comes to color, consider both aesthetics and functionality. Lighter colors can make a space feel larger and more open, while darker tones can add warmth and a sense of coziness. Think about the mood you want to create in your kitchen and how different colors can achieve this. An interior designer can be instrumental in this phase, helping you navigate through the plethora of options to find a style and color palette that not only suits your taste but also enhances the kitchen’s functionality. They can offer expert advice on color theory, material coordination, and trend forecasting, ensuring your kitchen design is both timeless and stylish.
At Sustainable Design Build, our interior designer works closely with clients to understand their vision and preferences, providing tailored recommendations that align with their aesthetic goals and practical needs. By collaborating with an interior designer, you can make informed decisions that will result in a cohesive and beautiful kitchen design.

Sustainable Design Build, 2023 Project, Home Addition with Custom Home Remodel
Connect With Us
Planning your next renovation, or maybe you are looking to do a complete remodel for your home? Whatever the task, it can’t hurt to ask. Reach out to our team through this form.
We can schedule a free consultation and discuss everything you need to get your project moving in the right direction. Did we mention, it’s absolutely free?


Recent Comments