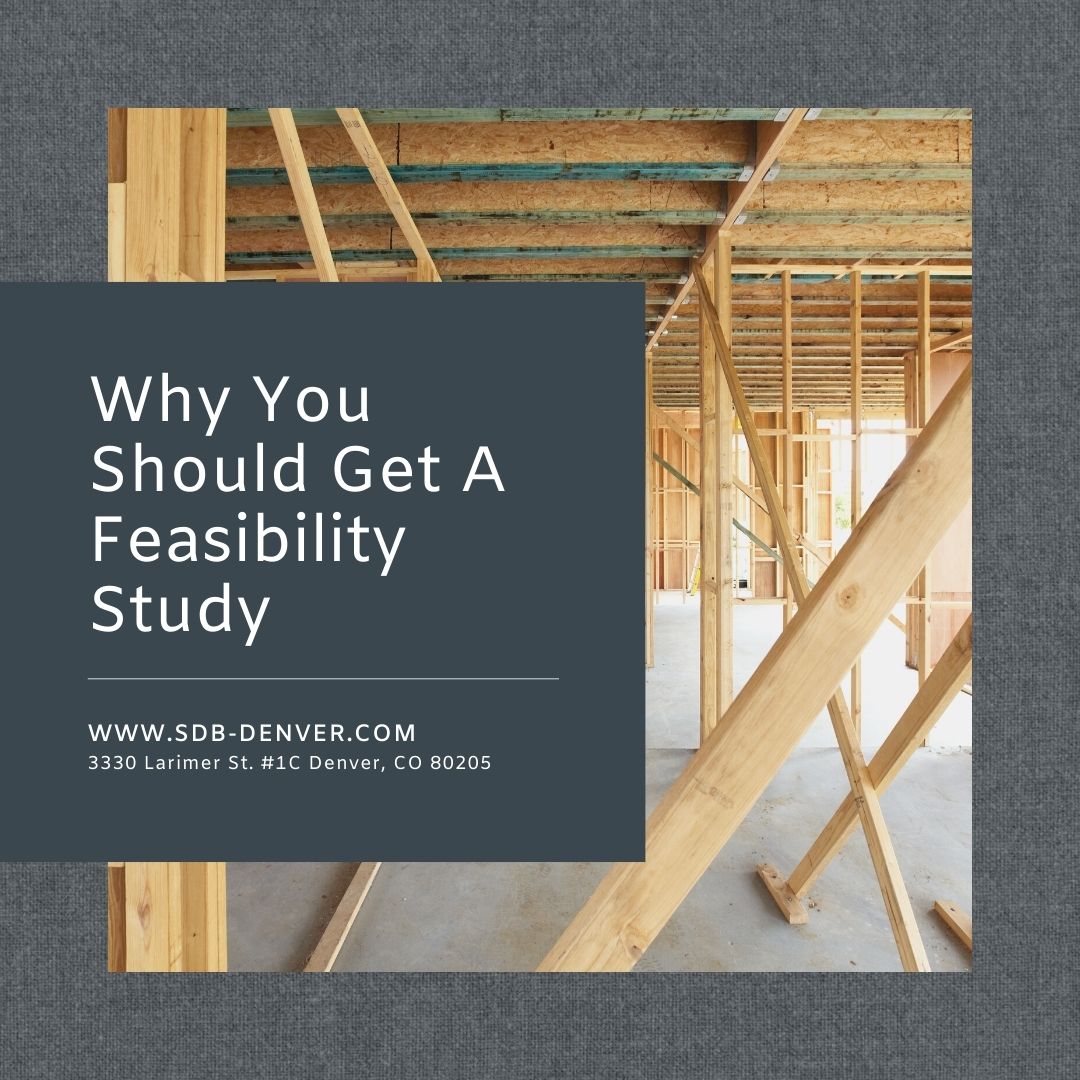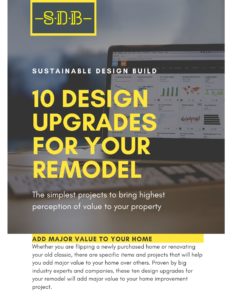
Have you been looking at your home or a new construction project and wondered where should you begin? What can you possibly build, what is allowed, what is actually possible to bring into reality as far as building a custom home? Is this project even a feasible journey to embark on? That is what a feasibility study is exactly for. Typically associated with commercial projects and private developments, homeowners or single-family home visionaries also can greatly benefit from these studies!
What is a feasibility study for a Denver homebuilder?
Families looking to build a custom home or a brand new residential construction need to have an informed decision made before committing their credit and finances. That would include accurate estimations on building type, materials, labor, time, and cost. A project might not be worth the effort and those who do not perform a good assessment of the property and future might suffer setbacks.
A feasibility study is a formal exploration of the possibilities a property has. It answers questions “before you begin.” A feasibility study can often be the greenlight or redlight for preparing to start an ADU, Addition, or custom home project. As mentioned, some homeowners might need loans to fund a project, while others need to see profitability. A feasibility study can help identify a project’s potential ranges. Essentially, a feasibility study is an in-depth analysis of a project before any funding, material, permitting, and architectural/structural commitments are made. It’s the answer to the quintessential homebuilding question, “Should I build this home?”.
What does a feasibility study include?
The Feasibility Study will not only give you valuable information, it will also be a concept for your future site plan drawing. This would show the existing house as well as area calculations alongside the preliminary building calculations. Feasibility studies should bring new insights and opportunities about the project which might have not been considered before. Often showing potential of a property to yield a better end product. All in all, the study should provide you with a snapshot of your budgetary ranges, scheduling, and design needs. With these constraints known, your actual project scope becomes more tangible and realistic in order to:
- Create a Project Concept
- Determine what can be built on a lot
- Determine the maximum building envelope and height
- Provide a range of budgetary numbers to analyze project feasibility
- Can bring new opportunities to a project
Feasibility study questions for home building?
How much does it cost to build a house in Denver CO?
How much does it cost to build a custom home in Denver? How much should I budget? If you are asking this question, you are at the point where a feasibility study would greatly assist you. While it can not determine the exact budget to build a house in Denver, it can greatly narrow the guessing. So much so, that it should be close enough for you to determine whether or not building a brand new construction is worth any more of you time.
Does this tell me how to build a home?
These are not architectural or structural plans and there are no build sets, yet. A feasibility study should be at the very beginning or prologoue of a new construction project. So a feasibility study won’t tell exactly how to build but it can shed some light on what requirements your home/lot will require which could translate into costs, finish options, layout and more.
Will a feasibility study tell me if the project technically feasible?
Answering this question should be the first goal of the study. The feasibility study should be able to compile all the details and facts about the project, lot, and potential financial obligations to determine if a project is reasonable.
Can I build what I want?
With regards to zoning, city planning, and various neighborhood development regulations – there is a lot to consider when building in a residential area. A parcel of land may allow for a single-family residence but a bulk plane may restrict the structure to only one-level. SDB’s team will et these nuanced answers from the municipality’s departments.
Is the project operationally feasible?
Projects come in all shapes and sizes. A feasibility study can determine the new buildings footprint, size, and floor layout. Determining the size of a build will help establish the operational aspect of a project. Answering, is the proposed build operationally feasible or is the scope of work within reason?
Connect With Us
Planning your next renovation, or maybe you are looking to do a complete remodel for your home? Whatever the task, it can’t hurt to ask. Reach out to our team through this form.
We can schedule a free consultation and discuss everything you need to get your project moving in the right direction. Did we mention, it’s absolutely free?


Recent Comments