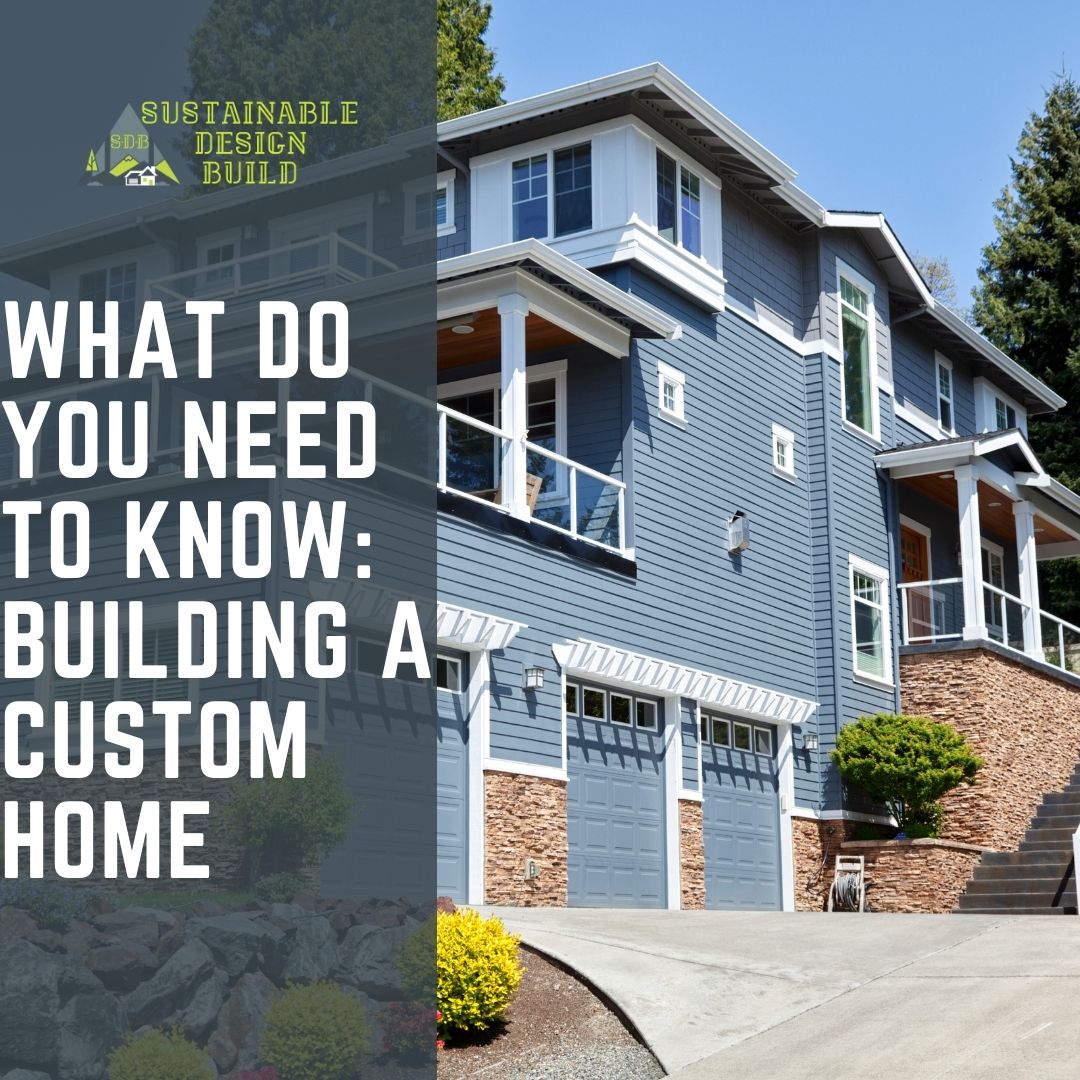
Here at Sustainable Design Build we are always excited to hear soon-to-be homeowners express interest in building a brand new custom home. But unfortunately, The process of building a custom home is often the most misunderstood process of house hunting. The reason for this confusion surrounding the home building for most homebuyers is due to the proper order of steps. It is generally thought that the order should be; picking out the perfect lot, then hiring an architect for a design, and then picking a builder who will then provide quotes for all the trades. To be fair, this sounds like the most logical order. But in reality, these steps are reversed. And the reason for this is because it ends up being smoother, faster, and more affordable for homeowners.
What is the typical order of steps to build a custom home?
- Hire a builder
- Order a feasibility study
- Purchase Land
- Hire an architect and engineer
- Confirm budget and funding
- Begin construction
Why is the budget last when it is so important?
When starting new residential construction most homebuyers will not have funding organized and most likely lenders will not offer any loans or mortgages at this stage. So what do you do? The best practice is to establish preliminary budgets, ones that you can expect while you wait for the finalization of plans. Think of this as similar to getting pre-approved for a mortgage loan. You will have an amount offered to you that you can stay around or under. Once you have that range you can start working out the price point of your lot and ultimately the construction cost of your home.
Why Hire a Builder first?
Hiring a builder is imperative for a custom home project. A builder will help organize all the items needed from subcontractors, permits, to plans and specifications. More importantly, they will make sure that a homeowner can actually build what they want. There have been many times where would-be homeowners pay for plans from an architect only to have it not meet the requirements of zoning for their lot later down the road. A builder will act as your liaison, helping you navigate every step and decision that will be required of you.
Feasibility?
Feasibility studies are amazing tools that can help soon-to-be homeowners conceptualize many unknown factors involved with their vision. Feasibility studies will be able to dictate what kind of zoning is necessary for their dream structure, determine minimum square footage, and even identify calculations that may affect the cost of construction. These types of studies are immense cost savings to homebuilders as they will be given guidelines to what specifications of the lot they will need. This helps avoid the trouble buying a lot and only being able to build on the back 30% of it (there goes the pool house idea).
Connect With Us
Planning your next renovation, or maybe you are looking to do a complete remodel for your home? Whatever the task, it can’t hurt to ask. Reach out to our team through this form.
We can schedule a free consultation and discuss everything you need to get your project moving in the right direction. Did we mention, it’s absolutely free?


Recent Comments