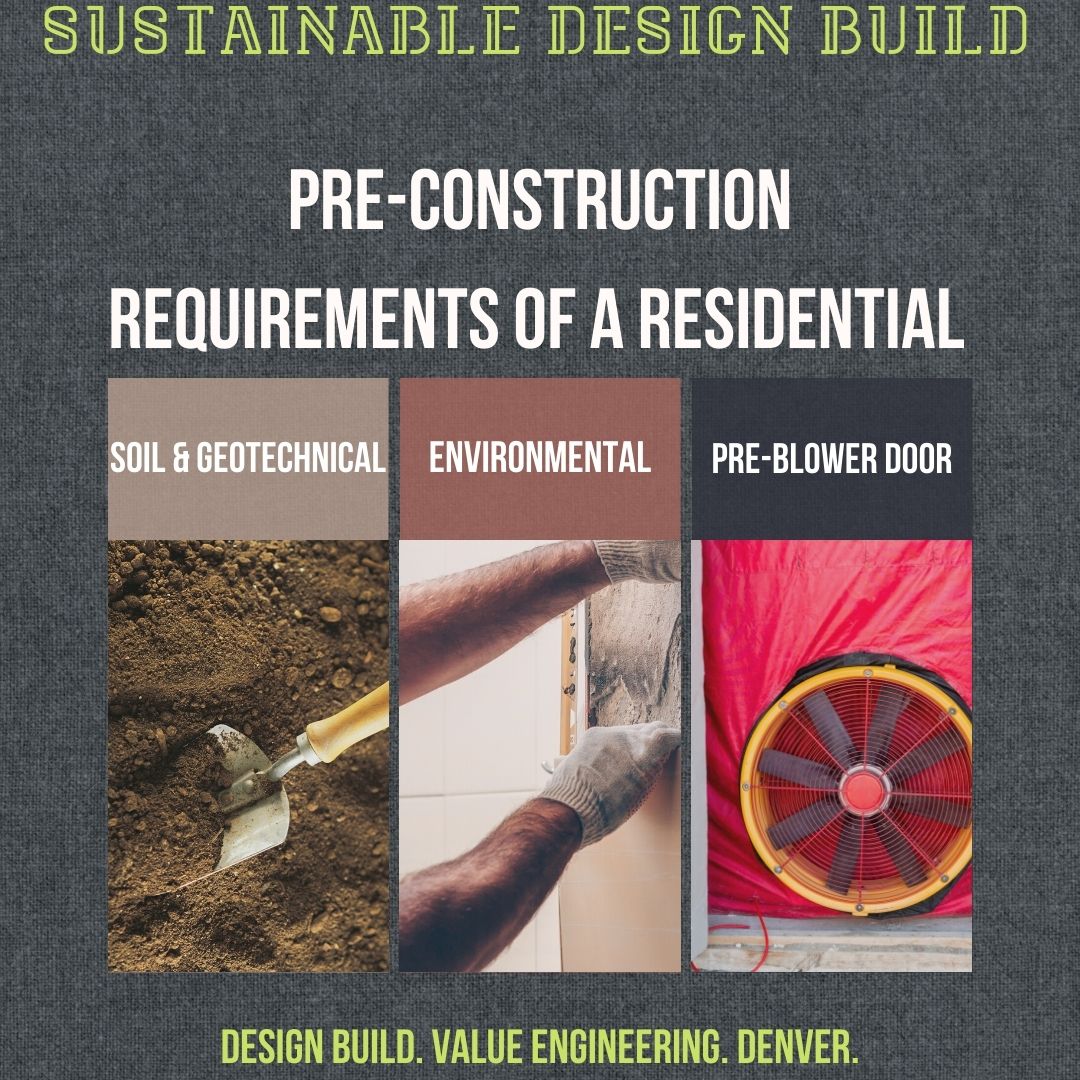
Before even breaking ground, new construction for residential homes requires a suite of testing and confirmations.
Soil & Geotechnical Testing
Colorado is home to a unique type of sediment and soil layering which makes for interesting challenges when building a home. A certain layer of expansive clay makes its home in large spreads all over the state and Denver is no exception to that. This clay has been seen to be problematic for developers, builders, and homeowners all over the front range. Which is why the pre-construction process has testing soils and geotechnical conditions of property’s lot. When clay interacts with silt layers and moisture it will move and shift. Moving layers of ground is a challenge for the structural requirements of buildings. Homes need to be able to remain in place and sound when the soil shifts which is why building departments and city permitting requires geotechnical testing on the ground which will have new construction. In addition, ADU, or custom homes will need this examination. What is even more, is that the type of soil layered in the depths will also determine the structural types of structures that go in hand with the engineering and design of a project. Sustainable Design Build will be able to handle communications with this one of many teams to get a full scope of a new construction project and bring them all together.
Environmental
As time goes on, new building practices and standards are made but some older homes that are already built will not have had these implemented in their design. That is why when dealing with new construction of any kind even remodeling, environmental testing is required. The pre-construction process requires testing of environmental conditions of a space to make sure it is safe to not only work there but live as well. These testing’s are not limited to lead-based paint, radon, and asbestos. All of these must be considered when dealing with a structure that is already existing. If anything that is considered harmful by today’s practices is found then remediation and removal of those materials must be done or considered before construction. This is especially true for demolition, as taking down a building must be approved by the city and have any hazardous materials removed beforehand.
Pre-blower door test
A relatively new requirement found in the pre-construction process with Denver is a Pre-blower door test. Blower door tests are conducted in new construction to determine the number of air changes that occur within the space. This test in a sense finds how hard an HVAC system and insulation of a home will need to work. This makes sense for new construction, but what about existing homes with addition or pop-top? The city of Denver still requires this because it still falls under a new construction type designation.
Design-build project management coordinates all
Working with a design-build company, clients will find that all of these tests and inspections will be handled. With a GC or other subcontractors, sometimes clients will have to source and hire these companies themselves in order to move progress forward.
Connect With Us
Planning your next renovation, or maybe you are looking to do a complete remodel for your home? Whatever the task, it can’t hurt to ask. Reach out to our team through this form.
We can schedule a free consultation and discuss everything you need to get your project moving in the right direction. Did we mention, it’s absolutely free?


Recent Comments