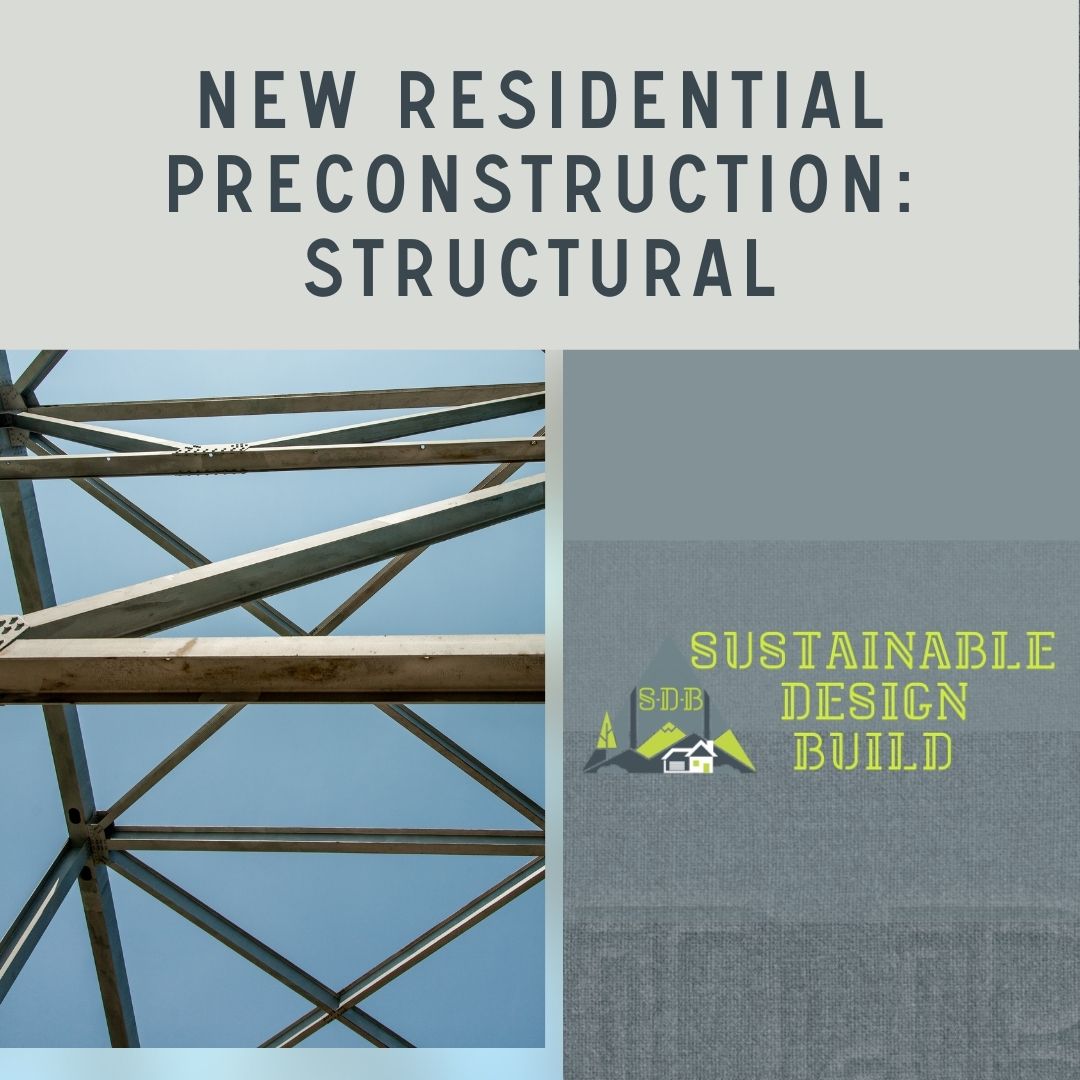
The preconstruction phase of a project is not often talked about when it comes to residential buildings. Maybe it is due to the fact there are not very many exciting things happening like demolition or breaking ground. But nevertheless, the preconstruction phase of a project is important and difficult due to the lack of common knowledge about. In order to make a safe home, residential preconstruction includes structural engineering to balance the form and function of a residence.
Structural Plans for New Residential Construction
Following a feasibility study and architectural drafting during the residential preconstruction of a project, structural engineers will compliment the designs with calculations to determine load bearing capacity and so on. All of these calculations will be applied to final build sets accompanying the architectural plans. These structural calls are for the sole purpose of making sure the structure is sound and meets safety standards. During this process of drafting, a municipality may require multiple revisions until the plans are approved. Keeping tabs on the progress and communication of these structural plan submittals are challenging especially when architectural plans are being submitted at the same time. There is benefit to having a general contractor or design-build firm manage these operations. This way clients and homeowners can rest easy knowing that they will not have to learn an entire nuanced system with municipal operations.
Structural Costs can be planned during residential preconstruction
Some might not have thought about it but just because a material is called out on a set of plans doesn’t mean that is the only viable option. For example, say Sustainable Design Build is helping you get through the preconstruction phase of your home project. The structural design is calling for a large steel support beam. The problem is, that steel is expensive. SDB can flag that callout and request more affordable options or options that can replace the function of that steel beam with an alternative. This is one of the many values clients can find when working with a design build firm. Even more, highlighting this example helps explain to homeowners and clients that not everything is set in stone during the residential preconstruction phase of your project. Making the choices here can greatly affect the overall cost of construction and timeline later down the road.
Connect With Us
Planning your next renovation, or maybe you are looking to do a complete remodel for your home? Whatever the task, it can’t hurt to ask. Reach out to our team through this form.
We can schedule a free consultation and discuss everything you need to get your project moving in the right direction. Did we mention, it’s absolutely free?


Recent Comments