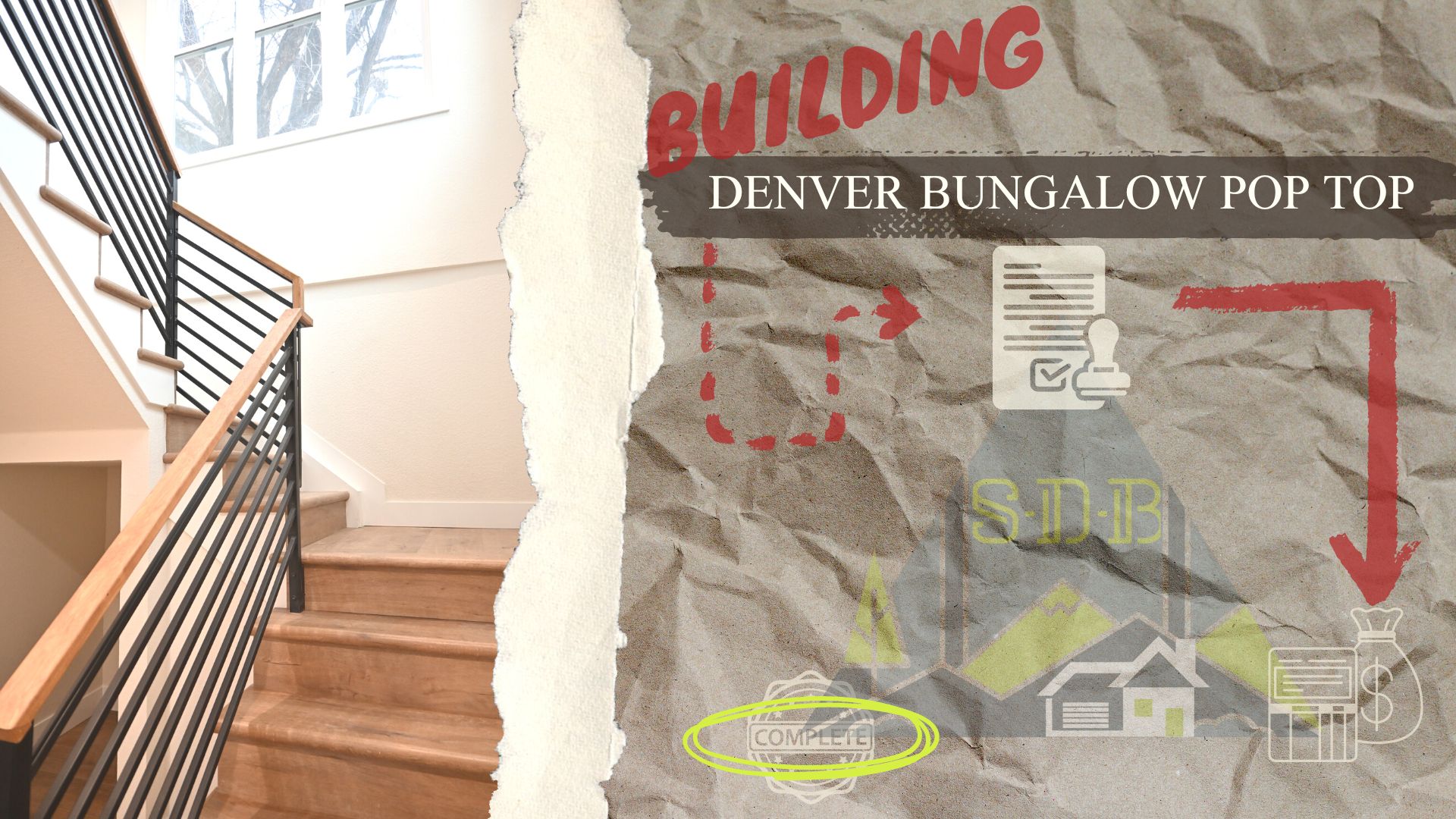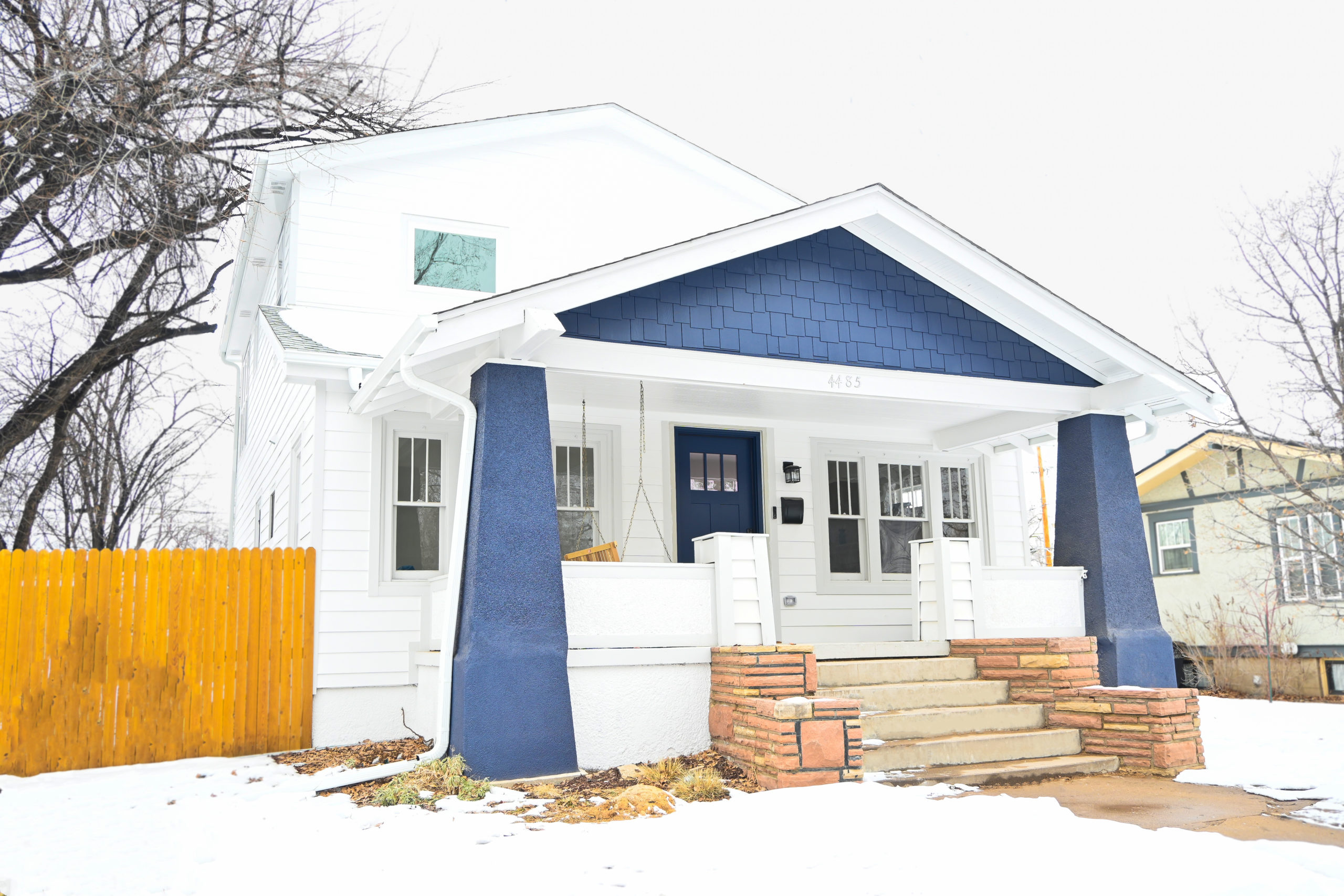
What Is a Denver Bungalow Pop Top?
A Denver bungalow pop top is a home renovation that removes the existing roof and adds a full second story, increasing square footage while maintaining the architectural charm of the original one-story Craftsman-style home.
Denver Bungalow Pop Top: Updated 2025 Guide
Many homes throughout Denver’s historic neighborhoods share a well-balanced, compact charm that has become synonymous with the city’s classic architectural identity. These are the Denver bungalows that line streets from Highlands to Wash Park, known for their inviting front porches, warm Craftsman details, and modest footprints on spacious lots. While undeniably charming, their smaller layouts often fall short of modern needs for space, storage, and flexibility.
Over the past several years, Sustainable Design Build has seen a steady increase in homeowners seeking a Denver bungalow pop top as a solution. This second-story addition allows families to stay in their beloved neighborhood while gaining essential square footage for a growing household or evolving lifestyle. For many, it is the perfect alternative to selling, moving, or undergoing multiple small remodels that still do not solve space limitations.
Below is a refreshed look at what a pop top project involves, updated for 2025 costs, timelines, and design considerations.
What Is a Denver Bungalow?
A bungalow is traditionally a single-story or one-and-a-half-story home with a compact footprint and open floor plan. In Denver, these homes are easy to spot thanks to several defining features:
- Low-pitched roofs
- Smaller overall square footage
- Open interior layouts
- Deep, inviting front porches
- Distinct Craftsman or early-20th-century architectural style
Although bungalows originated as early as the 17th century, they became widely popular in the United States during the early 20th century, especially in Southern California during rapid urban expansion. The style spread quickly across the country, and today Denver’s inner neighborhoods contain some of the most concentrated and well-preserved bungalow communities.
Why Bungalows Are Iconic in Denver
Bungalows have long been a staple of Denver’s residential neighborhoods, prized for:
- Low-pitched roofs
- Compact but functional footprints
- Open floor plans
- Deep front porches
- Craftsman or early 20th-century architectural features
These homes deliver charm, neighborhood cohesion, and historical value. Yet their modest size often limits modern space needs.
Sustainable Design Build’s recent second-story addition for a Denver neighborhood Bungalow.
Why Homeowners Choose a Pop Top
Denver bungalows typically sit on lots around 6,250 square feet, but their homes often use only ~60% of that footprint. That limited layout can feel cramped for modern families needing more bedrooms, storage, or flexible living areas.
A pop top becomes an ideal choice when:
- Moving is not feasible due to cost or neighborhood preference
- Remodels or bump-outs won’t provide sufficient space
- Zoning does not allow outward expansion
- A full teardown and rebuild is too expensive or undesired
By adding a second story, homeowners can gain substantial space while preserving the character and location of their home.
2025 Costs for a Denver Bungalow Pop Top
Pop top additions remain one of the most significant home improvement investments, due to the required structural work, permitting, and complexity of integrating with existing homes. Recent updates in materials, labor, and code compliance have pushed costs higher.
Expected cost range (2025): $425–$525 per square foot, depending on finishes, structural conditions, and project scope. A 1,000-square-foot addition would typically cost between $450,000 and $550,000+.
Cost variation depends on:
- Structural reinforcements or foundation adjustments
- Roof removal and framing
- Plumbing, HVAC, and mechanical rework
- Layout/design complexity (bathrooms, staircases, suites)
- Desired finishes — from standard to high-end
SDB’s Home Additions page offers clients a full-service, integrated design-build approach that streamlines design, permitting, and construction — helping manage budget and schedule efficiently. sdb-denver.com+1
2025 Timeline: How Long a Pop Top Takes
The construction component of a pop top usually spans six to eight months once the project begins. However, the overall timeline often depends on permitting.
Pop tops are classified as major residential projects under Denver’s building code. Homeowners should expect:
- Several months for plan review and approval
- Design and engineering coordination
- Potential delays from weather, material supply, or labor availability
SDB’s full-service design-build model helps manage these phases, providing a smooth process from consultation to final build. sdb-denver.com+1
Pop Top vs. Basement Expansion: Which Makes More Sense?
When homeowners want more space, they often compare adding a second story (pop top) with digging out or finishing a basement. Each has advantages depending on needs and site conditions.
When a Pop Top Is the Best Option
- You want multiple new bedrooms, a full master suite, or additional living space
- Natural light, views, and headroom are important
- The existing basement has low ceiling height or structural limitations
- You want to preserve yard and exterior space
- Long-term resale value and livability are priorities
When a Basement Expansion Can Make Sense
- You need a secondary suite, guest room, or rental unit
- Exterior appearance should remain unchanged
- A lower-cost per square foot is a major factor
- Excavation or underpinning is feasible and less disruptive
Bottom Line: For major space expansion and long-term value, pop tops tend to outperform basement expansions. For modest gains or supplemental living space, basement work can be more affordable.
Recent SDB Pop Top and Addition Projects
Check out examples of pop tops and home additions completed by SDB in Denver:
- Perry St Home Addition — a seamless second-story addition that respects the original structure. sdb-denver.com+1
- Yates St Home Addition — another successful addition project (see full portfolio). sdb-denver.com
- Grant St Pop Top — example of a full pop top completed to add substantial living space. sdb-denver.com
- Washington Park Home Addition — a recent remodel that combines modern finishes with thoughtful expansion. sdb-denver.com+1
These case studies showcase how a well-executed pop top or addition can transform a classic bungalow into a comfortable, modern home.
FAQ — Denver Bungalow Pop Tops (2025 Edition)
How much new square footage can a pop top typically add?
Most pop tops add 800 to 1,200 square feet, depending on layout and structural feasibility.
Do all Denver bungalows qualify for a pop top?
Not automatically. Structural integrity, zoning codes, lot size, and foundation conditions must all be assessed. SDB evaluates each home in an initial consultation.
Does a pop top reliably increase property value?
Yes. In most Denver neighborhoods, a well-executed second-story addition adds significant resale value and long-term livability.
Do homeowners usually live in the house during construction?
It depends. Some phases — especially framing and major structural work — may require temporary relocation. Others may be possible to live through with careful planning and safety measures.
Is a pop top more expensive than a basement expansion?
Generally yes, on a per-square-foot basis. Basement expansions often cost less, but they rarely deliver the same amount of usable space or resale value as a full second story.
Conclusion
A Denver bungalow pop top offers a compelling way for homeowners to double their living space, maintain their neighborhood roots, and add long-term value — all without expanding the home’s footprint. With 2025’s updated cost and permitting landscape, it remains one of the most strategic and valuable home improvement options in Denver.
If you are ready to explore whether a pop top is right for your home, SDB’s full-service design-build team is ready to guide you through design, permitting, and construction — delivering quality results that match your vision.
Connect With Us
Planning your next renovation, or maybe you are looking to do a complete remodel for your home? Whatever the task, it can’t hurt to ask. Reach out to our team through this form.
We can schedule a free consultation and discuss everything you need to get your project moving in the right direction. Did we mention, it’s absolutely free?




Recent Comments