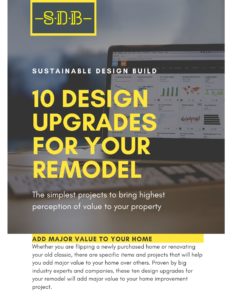Denver Architects is an organization that highlights and recognizes the companies that and contributors to the city that go above and beyond. This year, Denver Architects wanted to show off the highly-qualified and accredited renovators. They have showcased professionals that carry out the necessary developments to preserve or enhance the city’s infrastructure. Out of seven, Denver Architects has decided to list Sustainable Design Build as one of Denver’s best home addition contractors. See what they have written on their site!
SUSTAINABLE DESIGN BUILD
ADDRESS:
99 Inca St, Denver, CO 80223

ABOUT SUSTAINABLE DESIGN BUILD
Sustainable Design Build is a cost-effective contractor that aims to deliver turn-key operations for sustainable residential and commercial construction. The firm has provided clients within Denver with single-source contracts in its tactical Design-Build method since 2016.
The firm is fully licensed and insured to carry out various projects anywhere in the Denver Metro Area, including custom home construction, remodels, and extensive home additions. The firm’s in-house professionals are dedicated to collaborating with clients in delivering their vision in the most efficient manner. Sustainable Design Build aims to take the stress of renovations away from clients by conducting thorough coordination within its team of experts, from the client’s first consultation throughout all facets of its development.
FEATURED PROJECTS
SDB understands that delays can greatly affect a homeowner’s goals and budget. The firm addresses that problem by providing transparent and accurate information about the project at every stage of the process. With a team of professionals backing up this design-build process, Sustainable Design Build helps clients find the right solutions to materialize their vision.
SDB’s most recent home addition project consisted of remodeling and altering a Denver home’s floorplan with limited space. The firm knocked down walls to open the room and turn the kitchen into the home’s main transit passage. While the composite of modern and rustic L-Shaped kitchen was part of the existing house; it was utilized in a way to seamlessly connect the new Master Suite with the rest of the property and showcases the rest of the home’s familiar themes.
Connect With Us
Planning your next renovation, or maybe you are looking to do a complete remodel for your home? Whatever the task, it can’t hurt to ask. Reach out to our team through this form.
We can schedule a free consultation and discuss everything you need to get your project moving in the right direction. Did we mention, it’s absolutely free?


Recent Comments