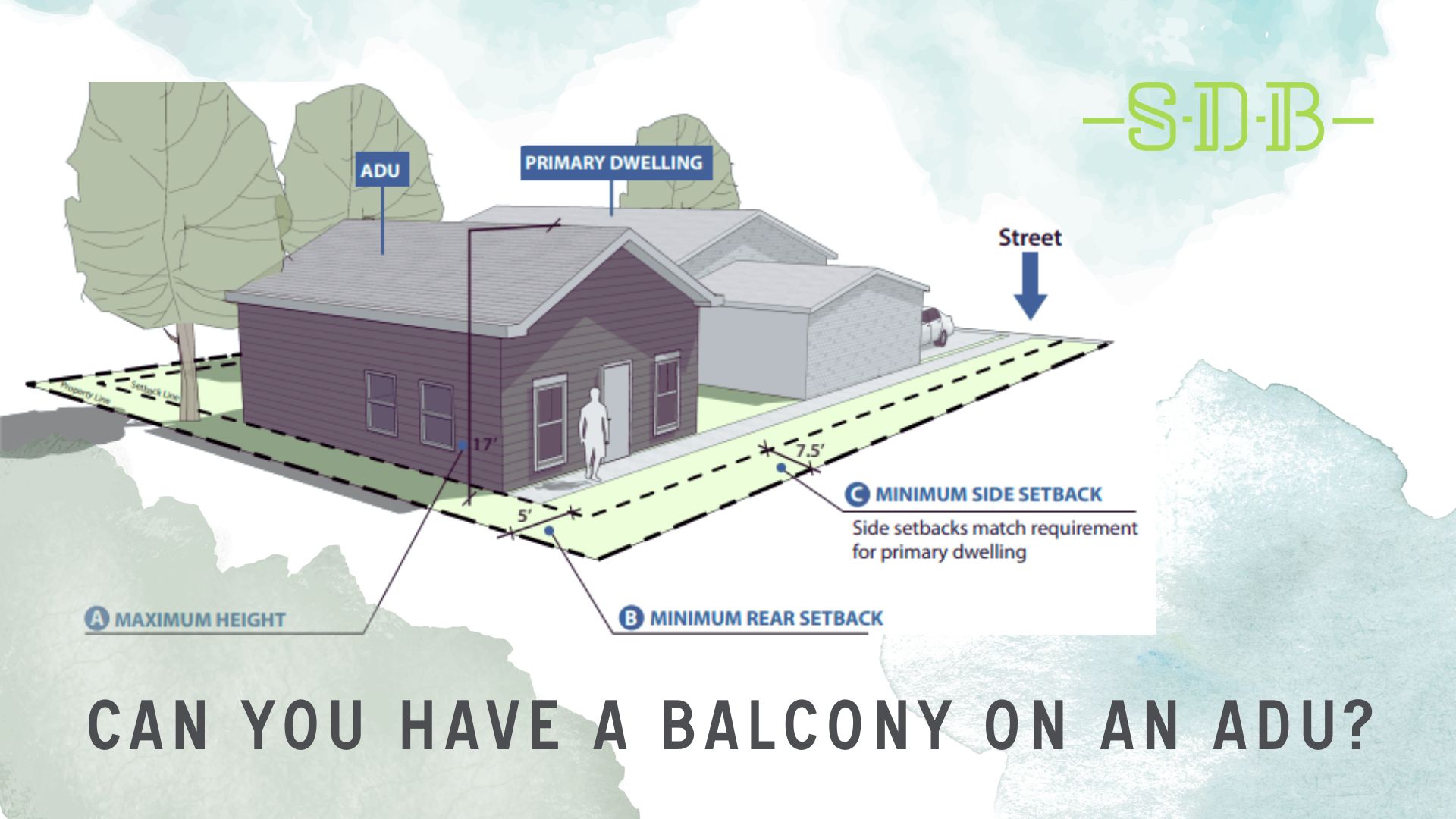
Accessory Dwelling Units (ADUs) are becoming an increasingly popular way for Denver homeowners to add value to their properties, generate rental income, or create flexible living spaces for family members. If you’re considering building an ADU, you may be wondering: Can you have a balcony on an ADU? Thanks to recent updates to the Denver Zoning Code, the answer is yes—under specific conditions.
Understanding the New Zoning Rules for ADU Balconies
In July 2023, Denver made significant changes to its zoning regulations, making ADU construction more accessible and adaptable to homeowners’ needs. Among these updates was a long-awaited clarification: detached ADUs can now feature balconies up to 100 square feet if they overlook a public alley.
Previously, the zoning code provided little flexibility for balconies or decks on detached ADUs, limiting design possibilities. However, with this change, homeowners who want to enhance their ADU’s livability with outdoor space now have a clear path forward—so long as the balcony meets the city’s guidelines.
Why Consider a Balcony on Your ADU?
A balcony on an ADU isn’t just an aesthetic upgrade—it can offer several functional and lifestyle benefits:
- Private Outdoor Space: A balcony provides additional outdoor living space, which is particularly valuable for smaller ADUs where yard access may be limited.
- Improved Natural Light & Ventilation: Adding a balcony can improve air circulation and bring in more natural light, creating a more comfortable and appealing living environment.
- Enhanced Rental Appeal: If you’re planning to rent out your ADU, a balcony can be an attractive feature that sets your unit apart in the competitive Denver rental market.
- Expanded Views: For ADUs built above garages, a balcony overlooking an alley can provide scenic or urban views, enhancing the overall experience of the living space.
Other Key Zoning Changes for ADUs
Beyond balcony allowances, Denver’s zoning updates introduced several changes that can benefit homeowners looking to build an ADU. Some of the most notable include:
- Increased Bulk Plane Height: The maximum bulk plane height was raised to 12 feet for lots 40 feet wide or less, offering more flexibility in ADU design.
- Relaxed Setbacks: The rear setback requirement for ADUs can now go to zero if no garage door faces the alley, maximizing available building space.
- Expanded Building Coverage: Single-story, ground-level ADUs are now exempt from certain building coverage limits, making them more feasible for smaller lots.
- Garage Conversions Allowed: Homeowners with existing detached garages may be able to convert them into ADUs, even if they don’t meet previous zoning restrictions.
Planning Your ADU with Sustainable Design Build
Building an ADU is an exciting investment, but navigating zoning requirements and design considerations can be complex. That’s where Sustainable Design Build comes in. Our team of experienced professionals specializes in custom ADU design and construction, ensuring that your project meets Denver’s zoning regulations while maximizing functionality and style.
Whether you’re interested in adding a balcony, optimizing square footage, or incorporating modern design elements, we guide you through every step of the process—from initial consultation to final construction.
Get Started on Your ADU Today
If you’re considering building an ADU in Denver, now is the time to take advantage of the city’s updated zoning policies. Contact Sustainable Design Build today to explore your options and bring your vision to life. Let’s create a space that’s not just functional, but truly feels like home.
Connect With Us
Planning your next renovation, or maybe you are looking to do a complete remodel for your home? Whatever the task, it can’t hurt to ask. Reach out to our team through this form.
We can schedule a free consultation and discuss everything you need to get your project moving in the right direction. Did we mention, it’s absolutely free?
