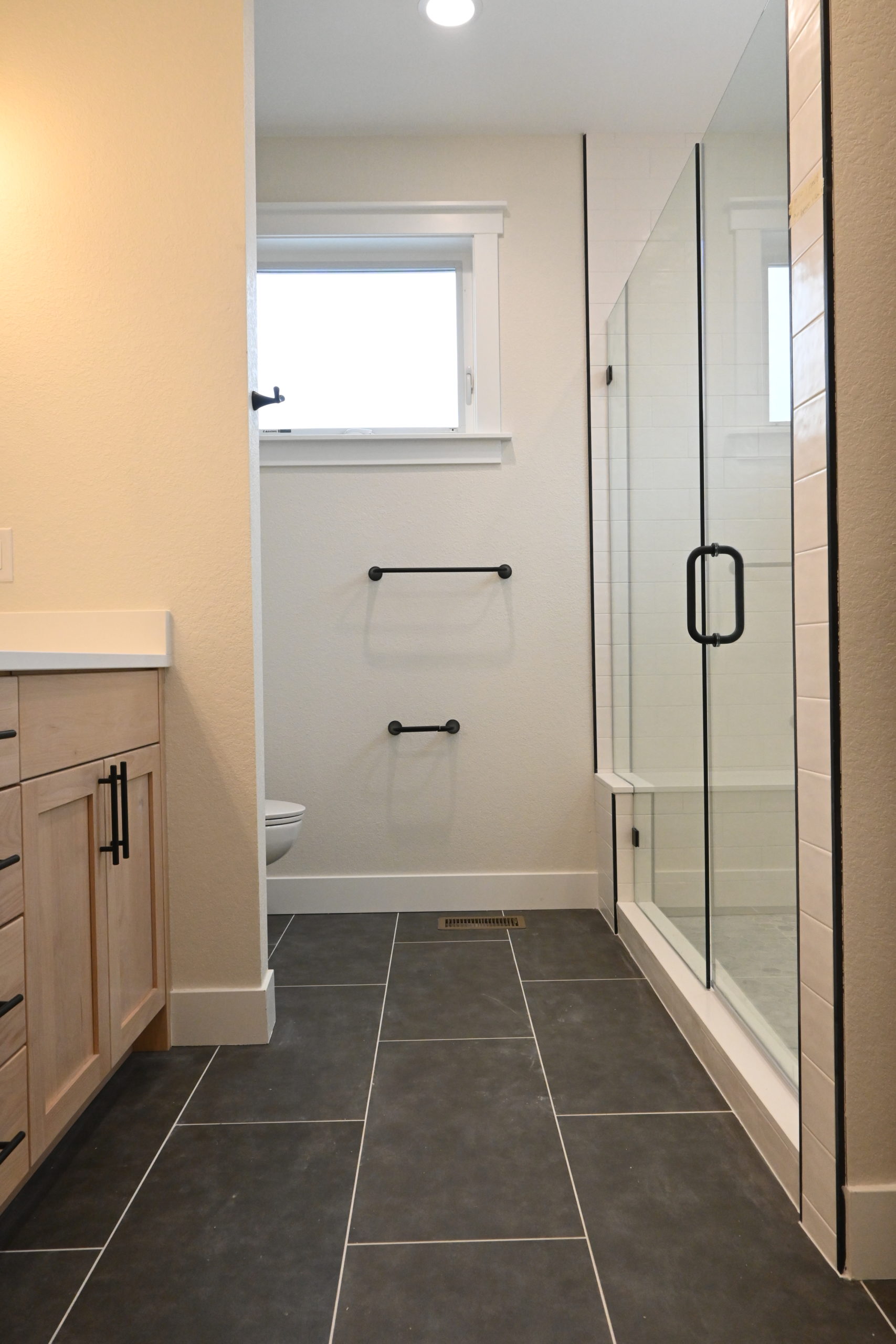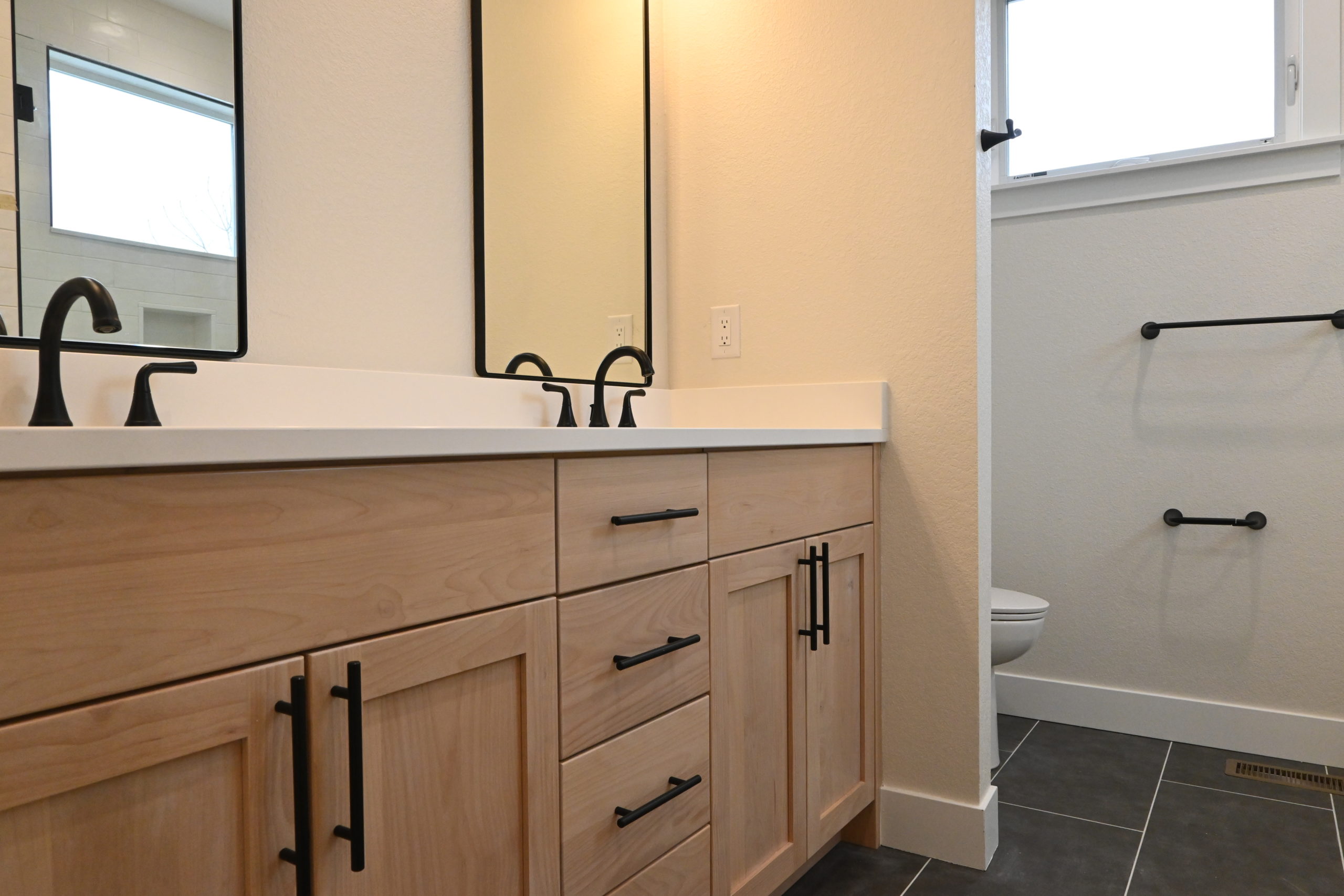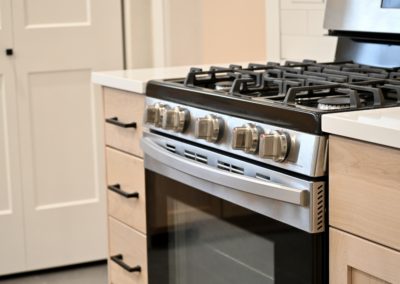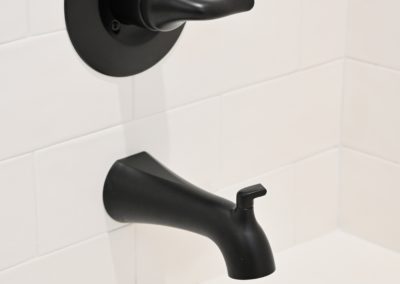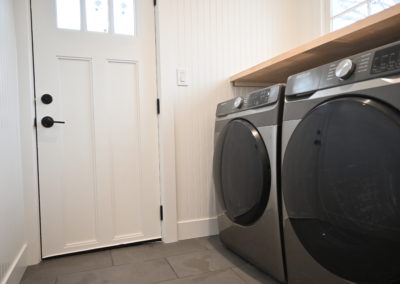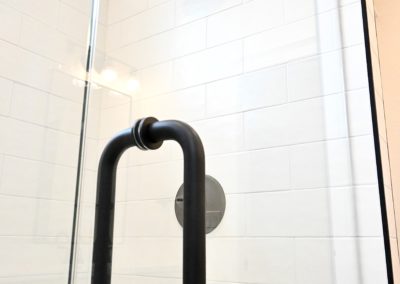4485 N Perry St
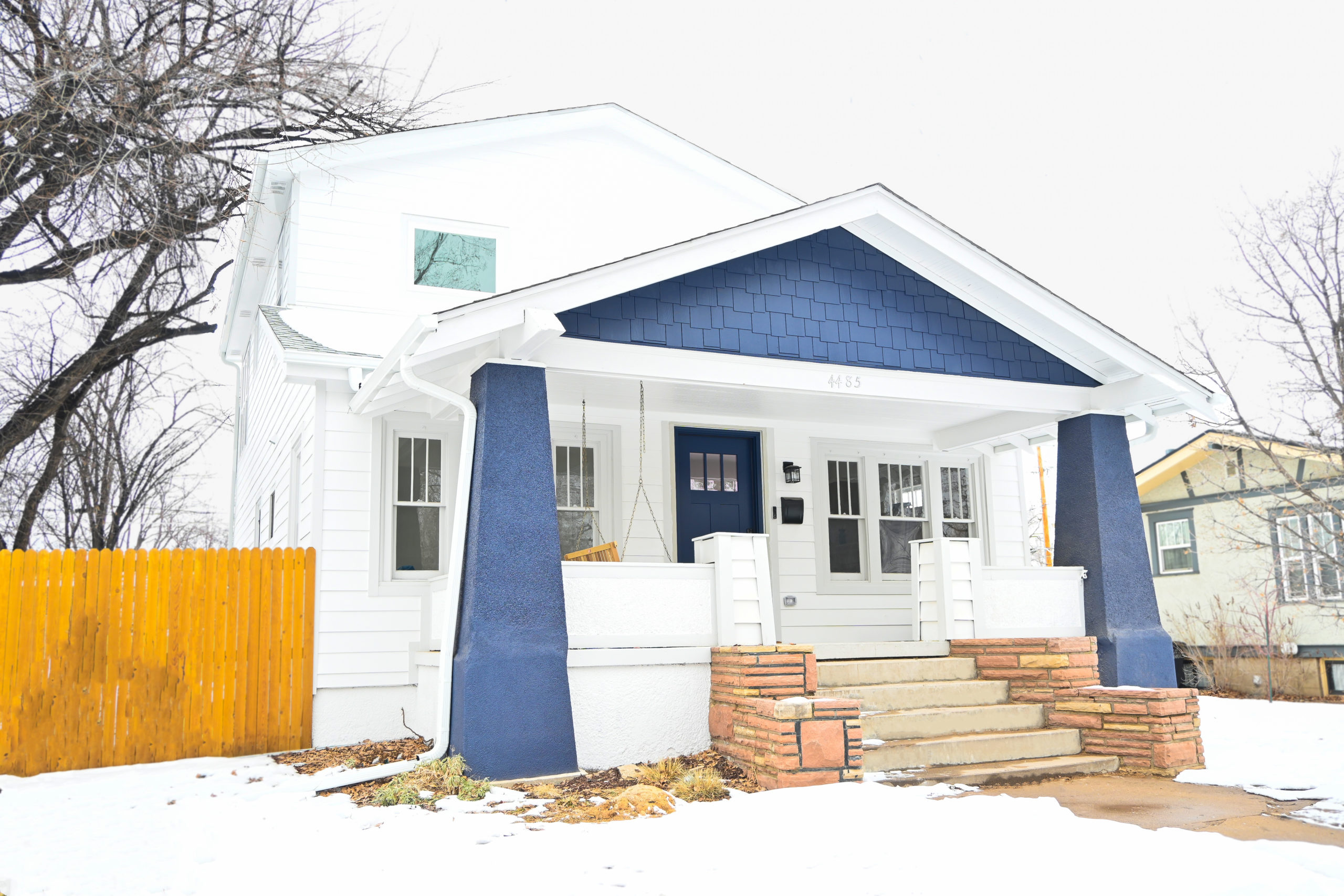
A home addition Challenge: blending New With Old
A large portion of Denver’s neighborhoods are filled with homes that have been around since the 1940s or even longer. When a newer generation of homeowners lives in these homes and needs to expand on them, they are faced with the unique challenge of blending the newer construction on the home. A common issue with home additions by other builders is when the home addition looks pieced together or ‘blocky’. For the Perry St Home Addition, the original house was built in 1924 and Sustainable Design Build worked thoroughly to ensure the form of the home remained as natural as possible.
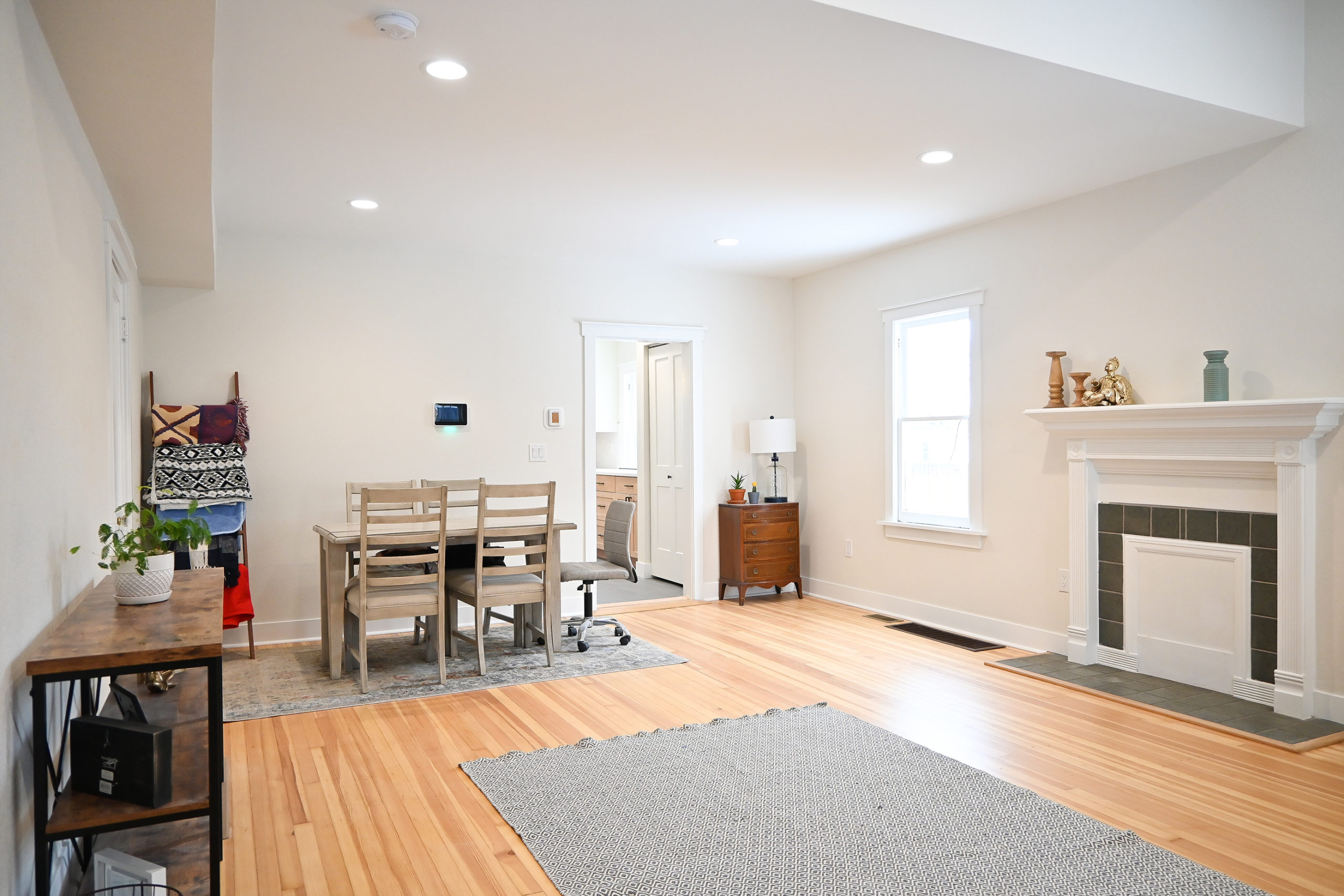
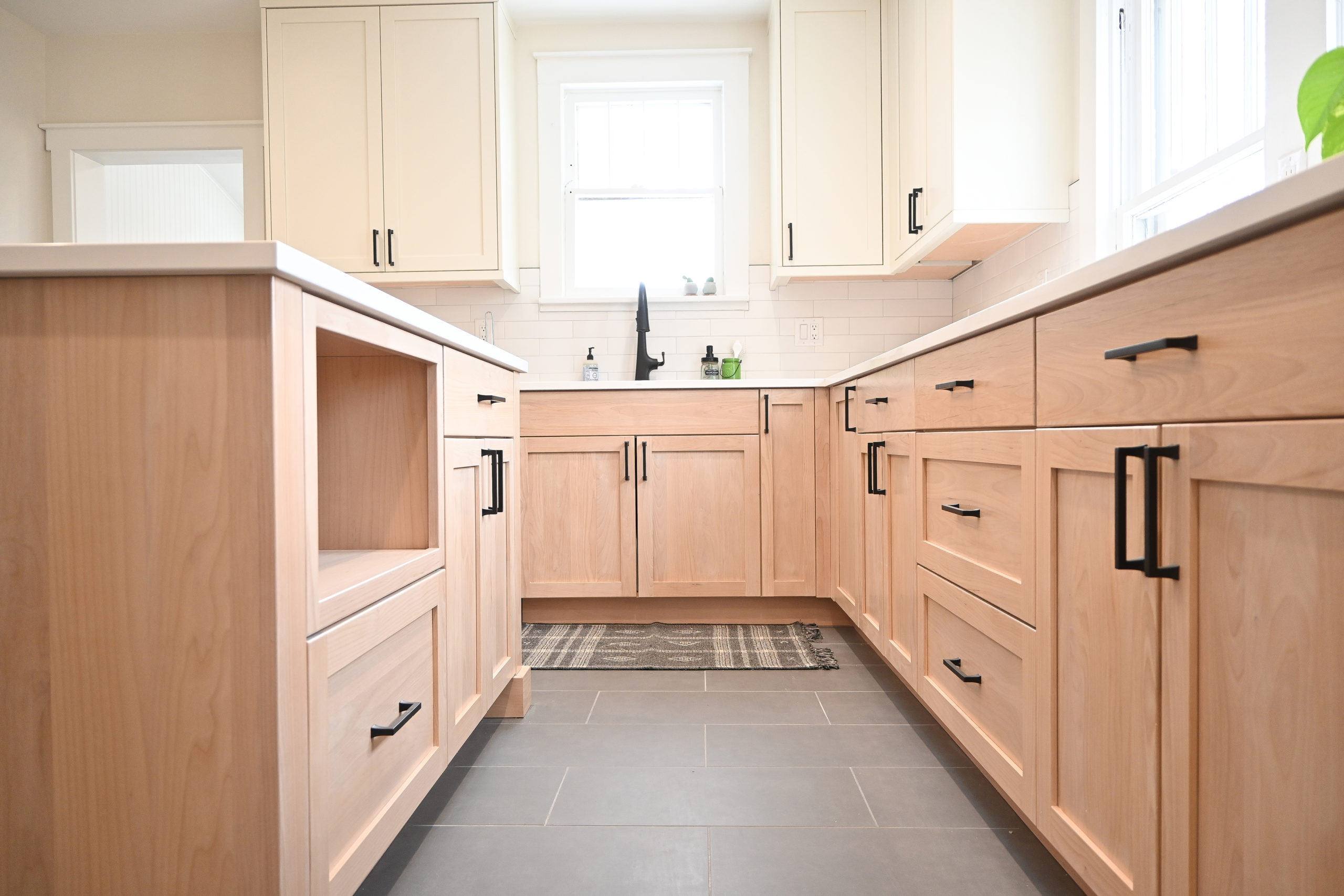
Refinishing for a modern space
One of the main goals for the client was to polish and update the original home. This way, the new addition and finish selections made would seem more natural. One of the project items to achieve this was by refinishing the original hardwood floor. SDB’s carpentry team was amazed by the condition of the existing hardwood floors. This allowed them to refinish them to reveal striking tigerwood flooring which has an amazing series of stripes and character.
The brightness of the newly finished hardwood floor in the original home made the transition into the kitchen even more natural. The remodeled kitchen of this home addition project opens into a spacious room that has luxury custom cabinetry. All the boxes and panels have a coordinating light-stained wood finish. affixed to these gorgeous cabinets are dark matte hardware and a crisp white quartz countertop. This is a theme we happen to see throughout the home addition as well.
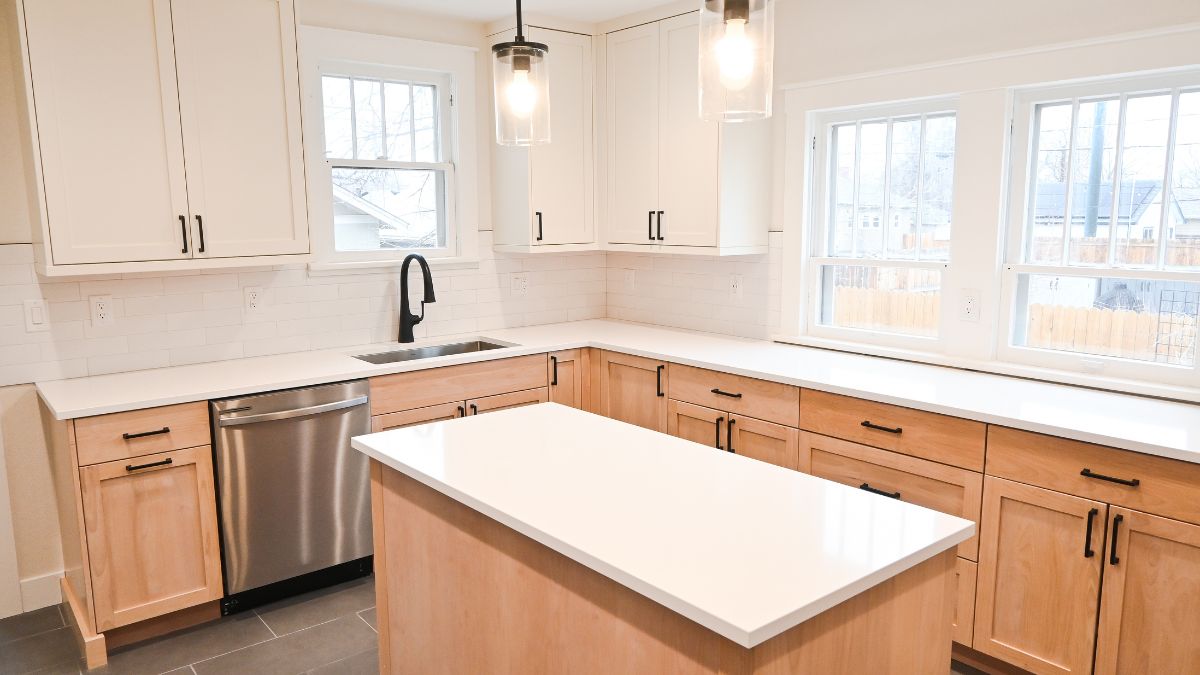
Adding a whole new level
Denver’s Zoning Code allows for specific design requirements of second-story home additions, mainly how large the second floor of the home can be. Here we see the second story being slightly recessed from the street but still maintaining a sizeable gain in square footage. An impressive staircase was designed and built in the back part of the existing home to create an appealing transition to the newer parts of the home.
The staircase shows off an intricate handrail with matte black horizontal stringers which coordinate with the hardware choices that can be found throughout the rest of the home. These types of design elements really bring out the custom home feeling of luxury in the home addition project. In addition, the home addition portion of the project sported its own hardwood flooring that matches quite well with the rest of the home. Another thought-out design choice was the stairwell’s lighting, an expansive set of windows was placed at the top of the stairwell which helps bring in a lot of natural light to both the first and second floor of the area.
Master Suite and walk-in Closet
The Perry St home addition adds two new bedrooms, a bathroom, and more notably a master suite. This master suite has the homeowners enter into a spacious bedroom that leads to a walk-through closet and the master bathroom. The flooring transitions from full hardwood flooring into a coordinating dark stone tile which helps highlight the master vanity cabinetry and quartz countertops. The lighter wood tones mixed with bright countertops and dark matte black metal hardware really bring a luxury custom home feel to the space. The walk-in shower has a frameless shower door and relaxing tiled ledge that can be used for comfort or storage.
Coordinating Finishes
Throughout the home remodel and addition, the clients wanted to ensure all the themes were able to transition nicely from room to room. This is one of the benefits when performing a whole home remodel along with your addition construction. This gave the client’s the best opportunity to select paint colors, tile, glass, countertops, cabinetry, and more. All sorts of small details were considered and easily facilitated with SDB’s design build process. The end result clearly shows the home is essentially brand new construction and a custom home. Sustainable Design Build’s team had an amazing experience working with the client on the 4485 N Perry St Home Addition. This was a great start to the year and more is sure to come!






