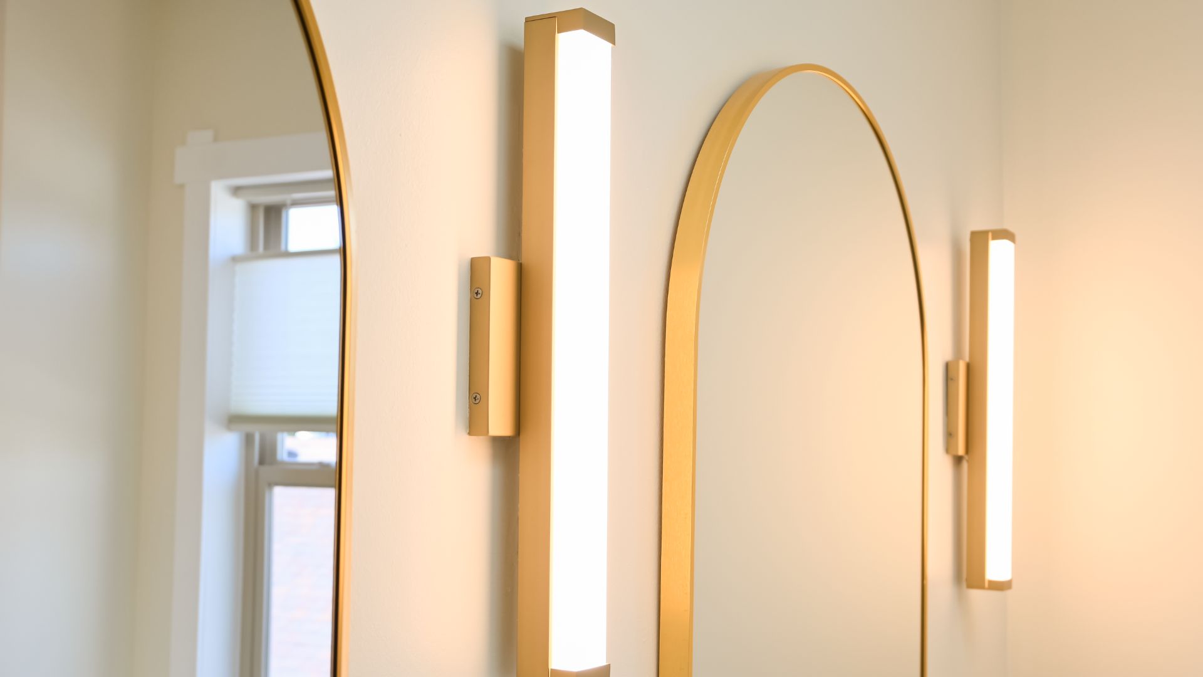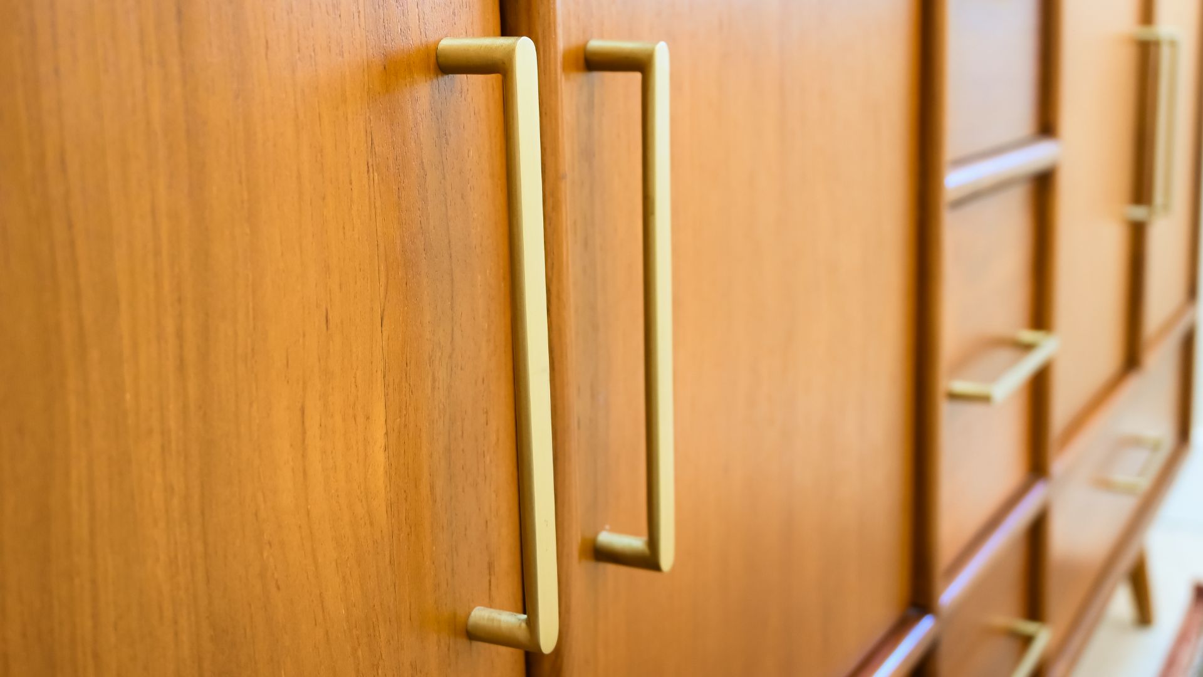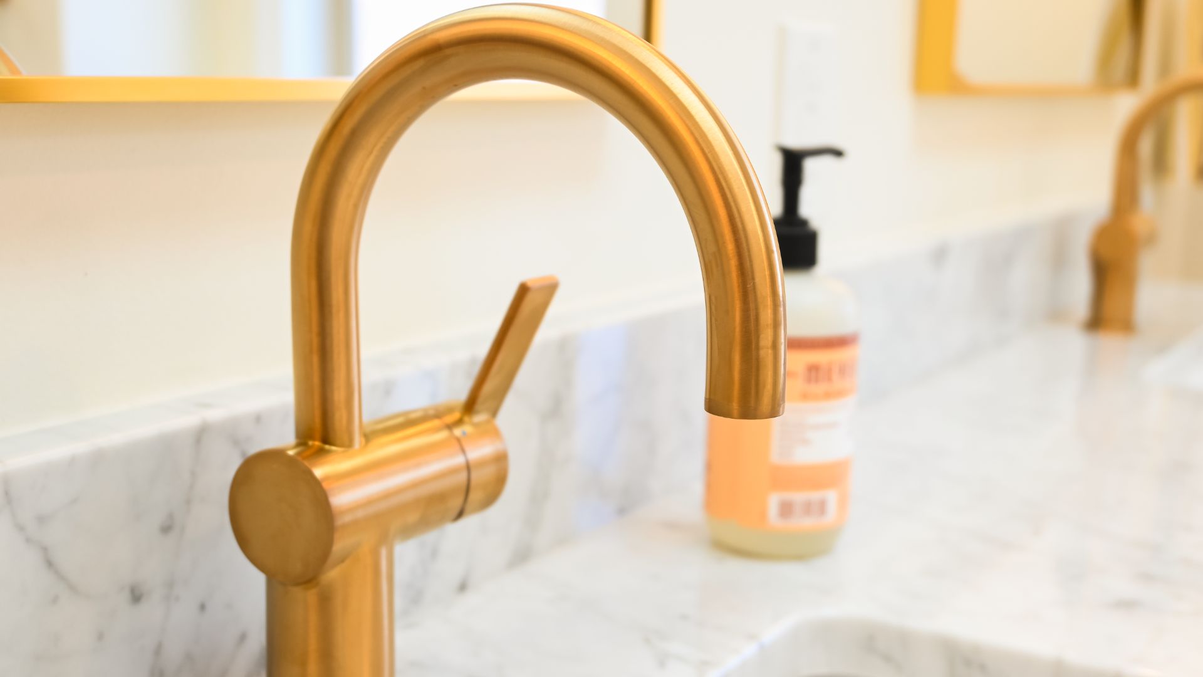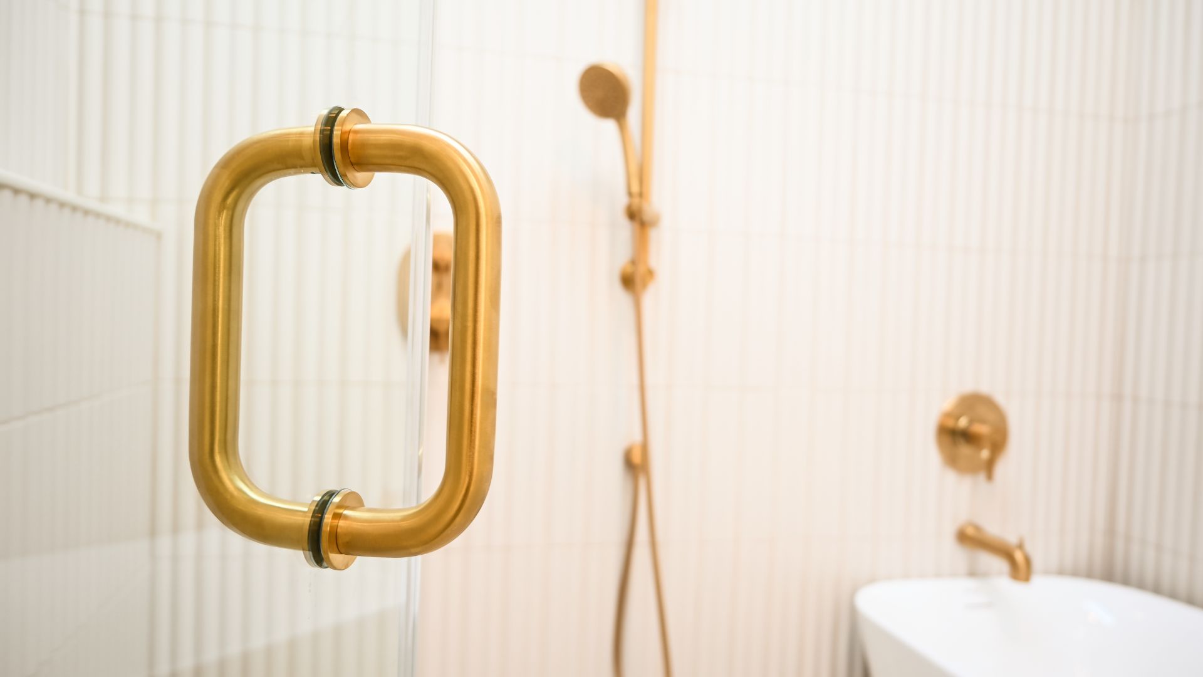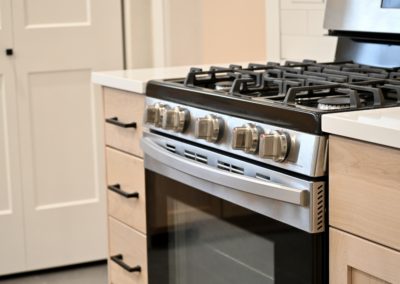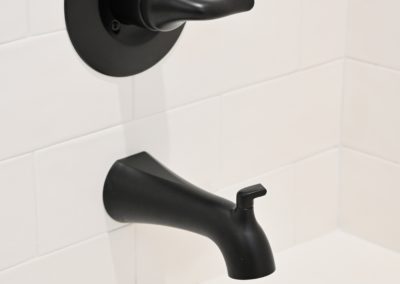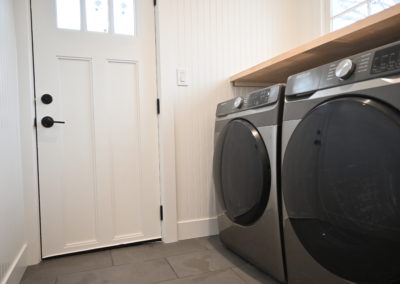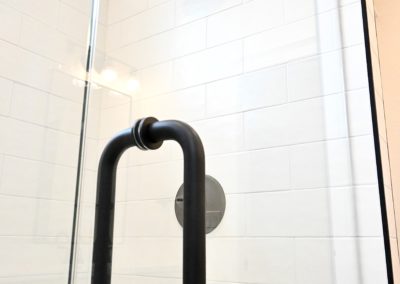Sloan Lake Home Addition Project Spotlight
Sustainable Design Build recently wrapped up a noteworthy home addition spotlight located in Wheat Ridge near Sloan Lake. The homeowners approached the company for a complete home overhaul, including a second-story addition. Alongside the overall home makeover, they also opted for a new garage and patio in the backyard. The result? A revamped master bedroom with a walk-in closet, an upgraded master bathroom, a practical laundry room, and three additional bedrooms sharing a full bathroom. The homeowners collaborated closely with SDB to select layouts, finishes, and appliances tailored to their family. The Wheat Ridge, Denver Whole Home Remodel and Addition, now under the home addition spotlight, is a shining example of a successful home transformation.
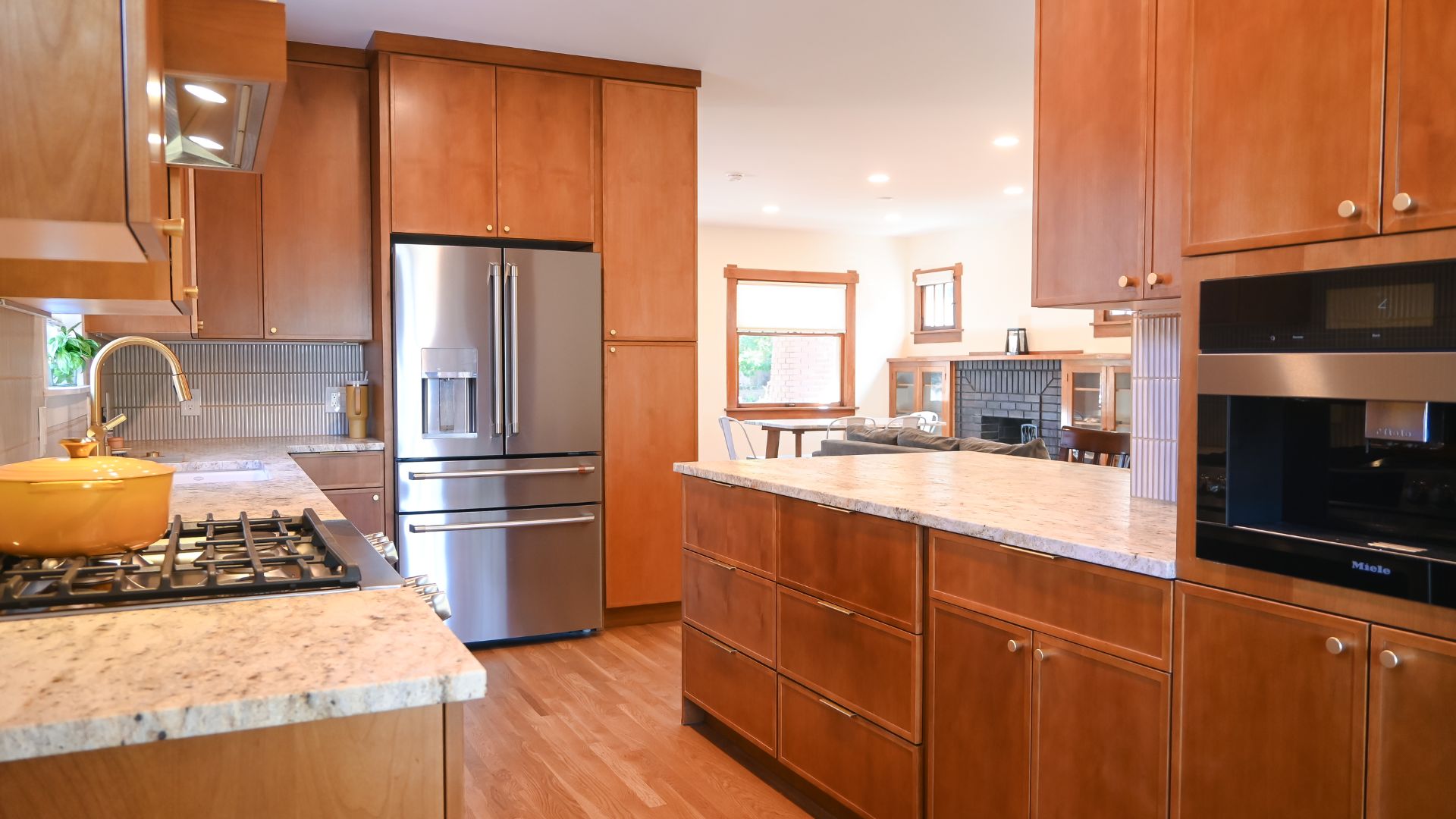
A home addition Mission: A bigger Home for A Growing Family
When working on home addition projects, Sustainable Design Build enjoys discovering the inspiration or purpose behind the construction project, and this particular home addition spotlight certainly had a relatable one. A family that was getting bigger needed more space in their home. So, they decided to make some big changes! They built a brand-new bedroom for the parents with a special closet and a really nice bathroom. They also added a room just for washing clothes and added a few storage areas to help accommodate the growing family. And because of that, they made three extra bedrooms for the kids. These bedrooms shared a cool bathroom, so everyone had a place to get ready in the morning. This construction project was like a puzzle, fitting all the right pieces to make the family’s home just right for them!
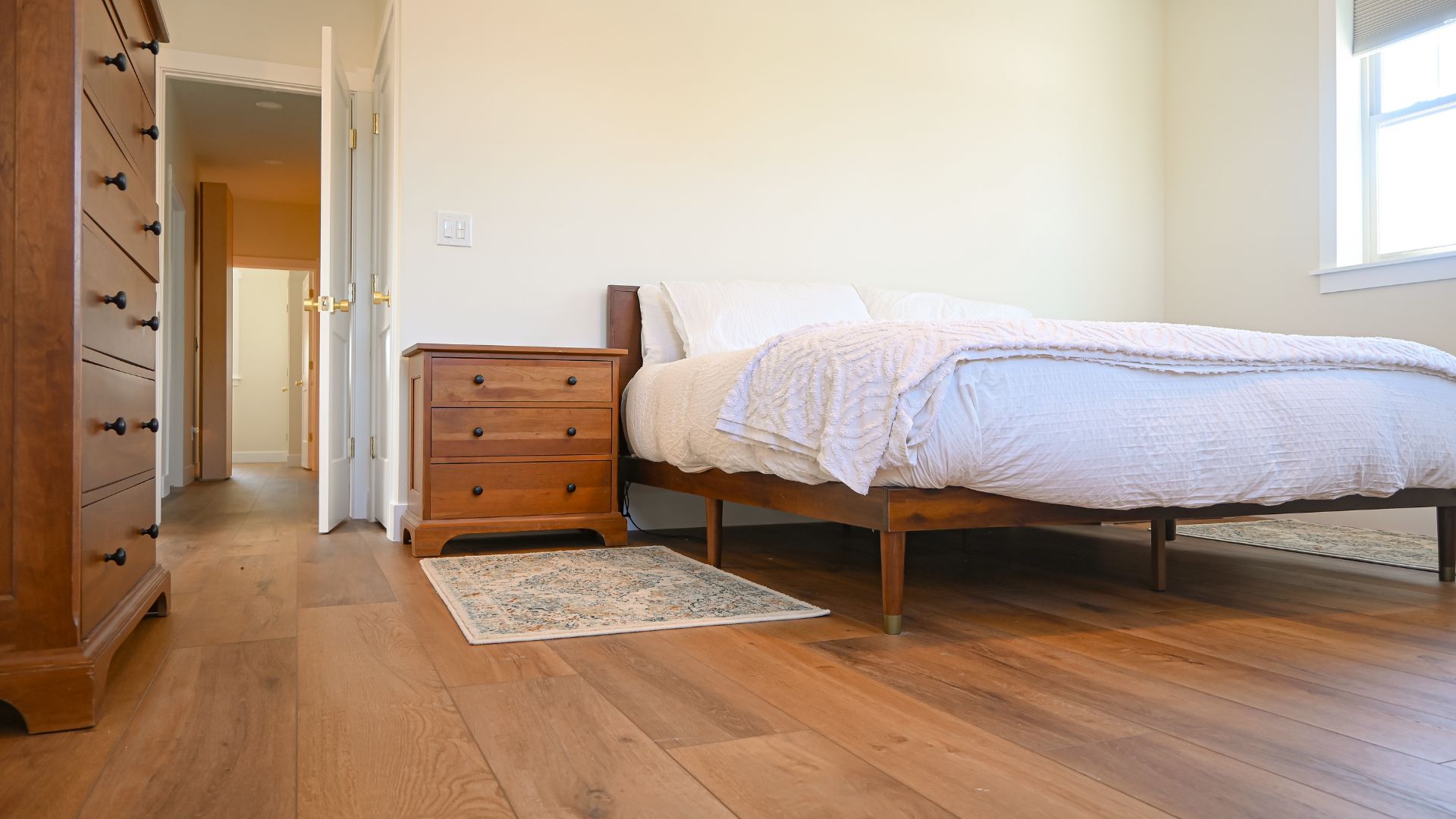
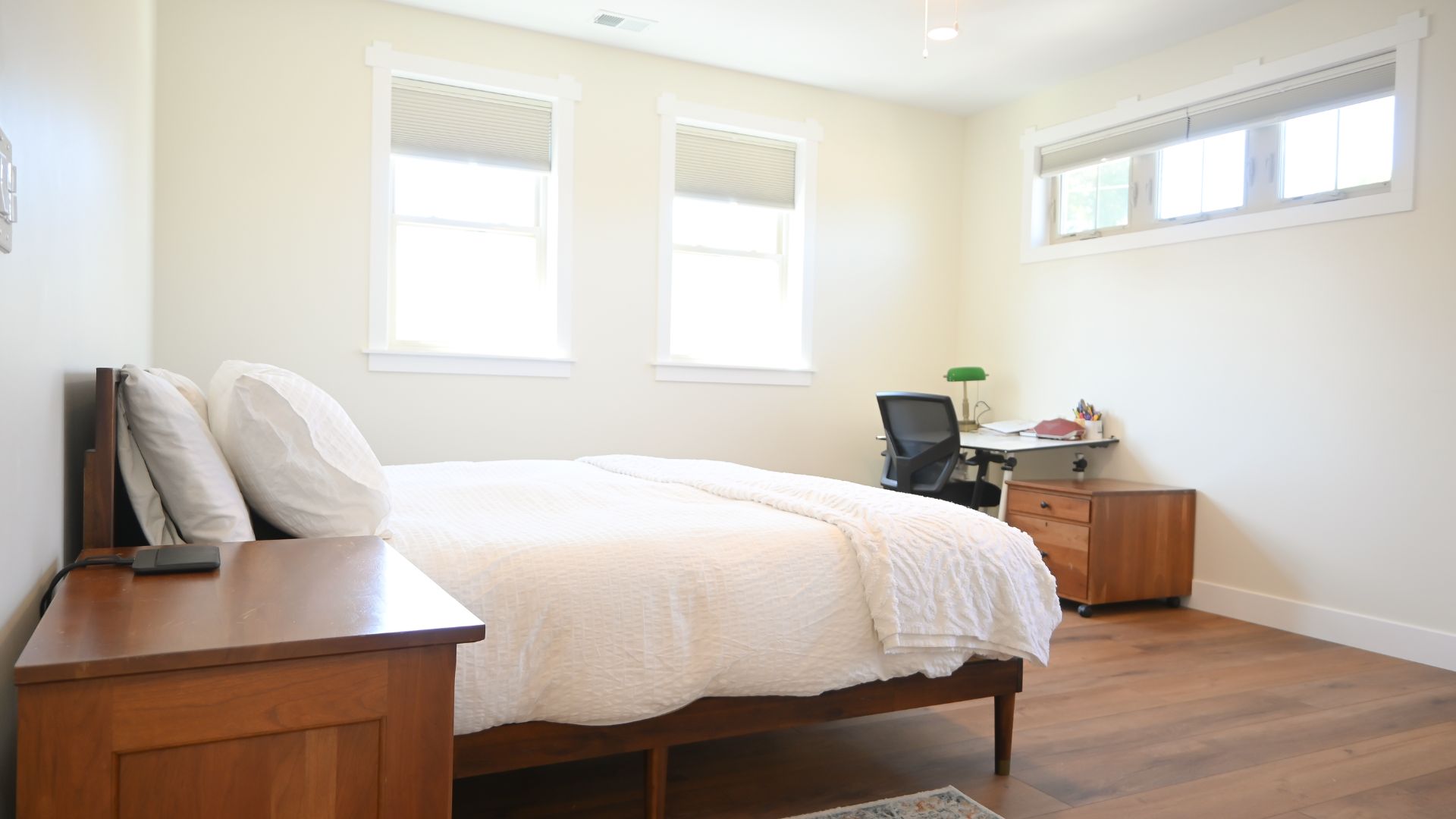
Space for the Parents Too
While previously focused on expanding the house to accommodate their growing family, the parents wanted to carve out a space just for them—a retreat where they could relax and unwind. The new master suite included a comfortable bedroom, a stylish bathroom, and even a walk-in closet for added luxury. This decision reflects not only their commitment to providing for their children but also the importance of taking care of themselves and creating a haven within their own home. It’s a wonderful example of balancing family needs while acknowledging the parents’ desire for a well-deserved treat.
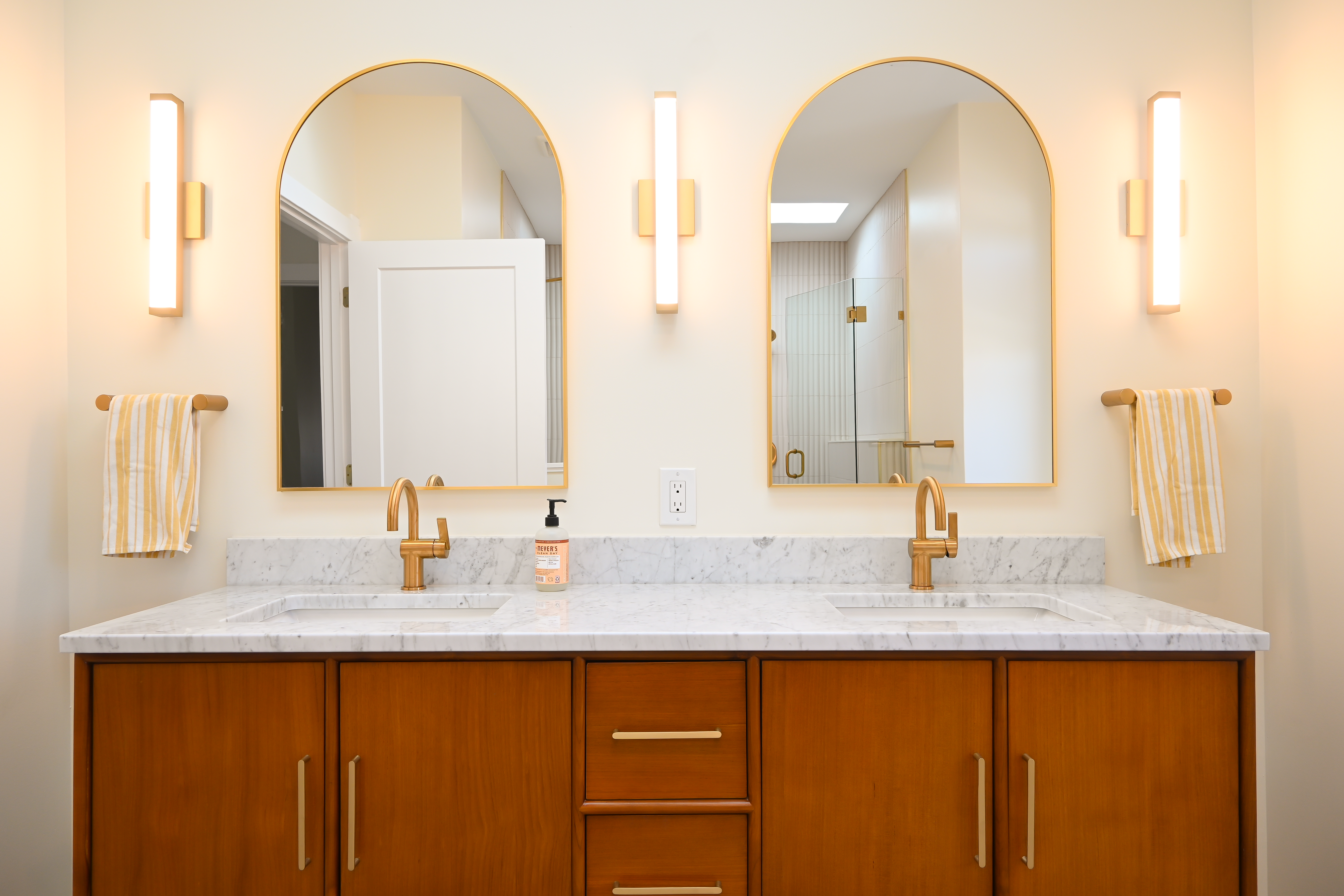
A resort Level Finish Bathroom
Denver’s Zoning Code allows for specific design requirements of second-story home additions, mainly how large the second floor of the home can be. Here we see the second story being slightly recessed from the street but still maintaining a sizeable gain in square footage. An impressive staircase was designed and built in the back part of the existing home to create an appealing transition to the newer parts of the home.
The staircase shows off an intricate handrail with matte black horizontal stringers which coordinate with the hardware choices that can be found throughout the rest of the home. These types of design elements really bring out the custom home feeling of luxury in the home addition project. In addition, the home addition portion of the project sported its own hardwood flooring that matches quite well with the rest of the home. Another thought-out design choice was the stairwell’s lighting, an expansive set of windows was placed at the top of the stairwell which helps bring in a lot of natural light to both the first and second floor of the area.
The Shower of all Showers
The Perry St home addition adds two new bedrooms, a bathroom, and more notably a master suite. This master suite has the homeowners enter into a spacious bedroom that leads to a walk-through closet and the master bathroom. The flooring transitions from full hardwood flooring into a coordinating dark stone tile which helps highlight the master vanity cabinetry and quartz countertops. The lighter wood tones mixed with bright countertops and dark matte black metal hardware really bring a luxury custom home feel to the space. The walk-in shower has a frameless shower door and relaxing tiled ledge that can be used for comfort or storage.
Coordinating Finishes
Throughout the home remodel and addition, the clients wanted to ensure all the themes were able to transition nicely from room to room. This is one of the benefits when performing a whole home remodel along with your addition construction. This gave the client’s the best opportunity to select paint colors, tile, glass, countertops, cabinetry, and more. All sorts of small details were considered and easily facilitated with SDB’s design build process. The end result clearly shows the home is essentially brand new construction and a custom home. Sustainable Design Build’s team had an amazing experience working with the client on another Home Addition in the Wheat Ridge area. This was a great start to the year and more is sure to come!

