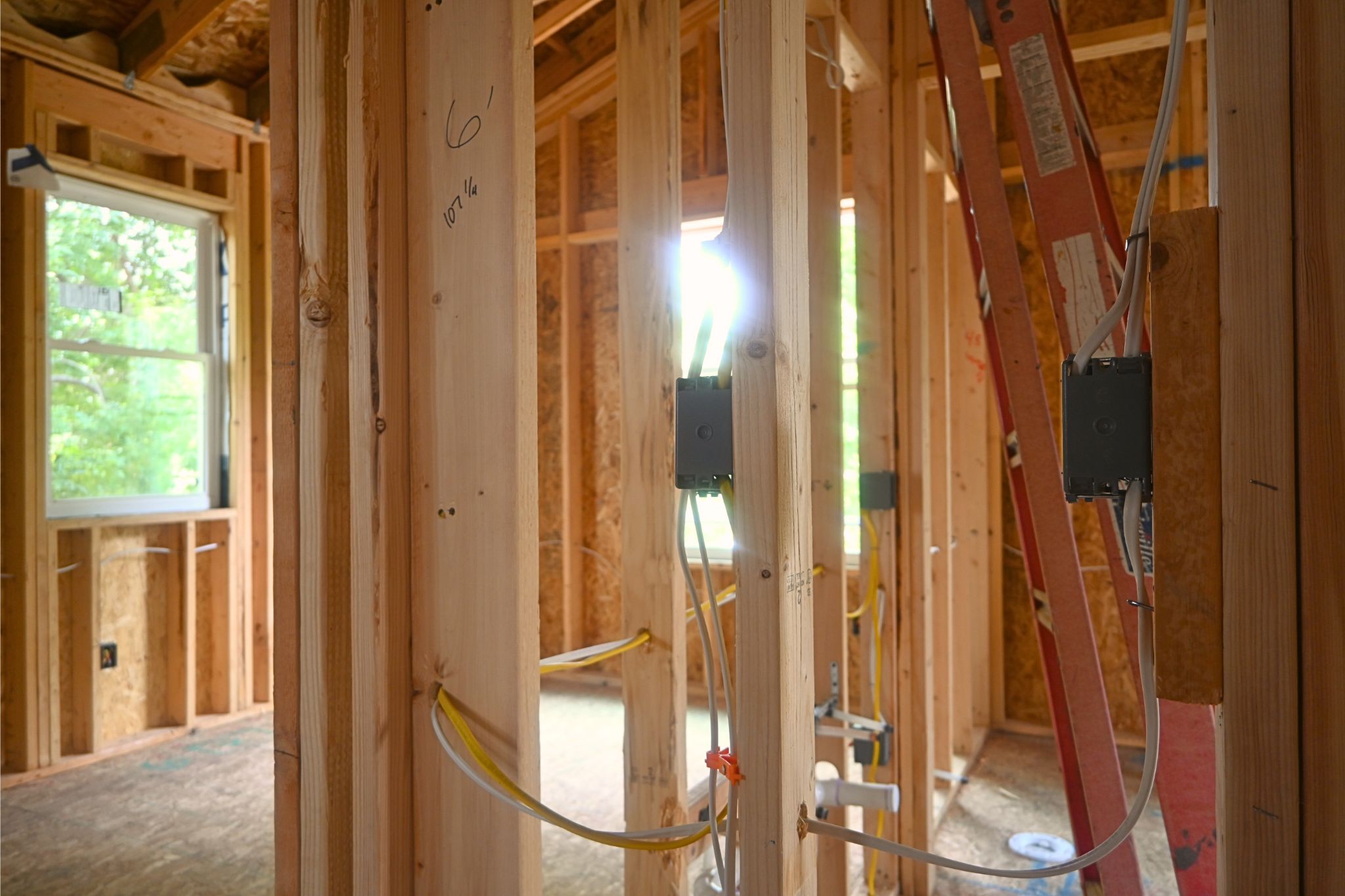
Home improvement projects are an exciting opportunity to enhance your living space, improve functionality, and express your personal style. Integrating interior design into the process can elevate your project, ensuring a cohesive and polished outcome. Whether you’re tackling a simple room refresh or a large-scale renovation, careful planning is key. Here’s a step-by-step guide to help you prepare for your next home improvement project with interior design.
Step 1: DefIne Your Goals
Before diving into design plans, take time to define the goals for your project. Consider:
- Purpose: What do you want to achieve? Are you improving functionality, updating the aesthetic, or increasing home value?
- Scope: Is this a single-room makeover, a multi-room remodel, or a full-home transformation?
- Lifestyle Needs: Think about how your family uses the space. For example, a growing family may prioritize storage and durability, while an empty nester might focus on luxury finishes.

Step 2: Set a Realistic Budget
A clear budget ensures that your project stays on track and aligns with your financial goals.
- Break Down Costs: Include expenses for materials, furniture, labor, permits, and design fees.
- Allocate for Design: Plan to spend 10-25% of your total budget on interior design, depending on the scope of the project.
Include a Contingency Fund: Set aside 10-15% for unexpected expenses.
Step 3: Hire the Right Professionals
Collaborating with experienced professionals can save you time, money, and stress.
- Interior Designers: Designers bring expertise in space planning, material selection, and creating cohesive aesthetics.
- Contractors or Design-Build Firms: For structural changes or large-scale renovations, you’ll need skilled contractors. Design-build firms can streamline the process by integrating design and construction under one roof.
- Specialized Tradespeople: For custom work like cabinetry or lighting, consider hiring specialists.
Step 4: Develop a Design Vision
Working with an interior designer, develop a vision that reflects your style and fits the architecture of your home.
- Gather Inspiration: Use platforms like Pinterest, Houzz, or magazines to create a mood board of styles, colors, and layouts you love.
- Focus on Functionality: A great design isn’t just about looks—it should also enhance how you use the space.
Tailor to Your Home: Consider the unique character of your home, especially if it has historic or architectural features worth preserving.
Step 5: Plan the Layout
An effective layout is the backbone of any successful design.
- Maximize Space: Designers can help you optimize every square foot, ensuring the layout flows and fits your lifestyle.
- Consider Future Needs: Plan for flexibility, especially in multifunctional spaces like home offices or guest rooms.
Integrate Outdoor Living: For homes in areas like Denver, connecting indoor and outdoor spaces can enhance the overall design.
Step 6: Select Materials and Finishes
Choosing materials and finishes is where design meets practicality.
- Durability: Select materials that can withstand daily use, especially in high-traffic areas like kitchens and bathrooms.
- Sustainability: Many homeowners prioritize eco-friendly options, like reclaimed wood or energy-efficient lighting.
Cohesiveness: Work with your designer to create a palette that ties together different spaces.
Step 7: Create a Timeline
A well-planned timeline ensures the project runs smoothly.
- Set Milestones: Work with your designer and contractor to outline key phases, from demolition to final installation.
- Account for Lead Times: Custom furniture or materials may take weeks or months to arrive, so plan accordingly.
Be Flexible: Unexpected delays can happen—having a buffer in your timeline can reduce stress.
Step 8: Communicate and Collaborate
Open communication with your design team is essential.
- Regular Check-Ins: Schedule progress meetings to stay informed and address any concerns.
- Share Feedback: Be honest about what you like or dislike during the design process.
Trust the Experts: While your input is important, trust your designer’s expertise to guide you toward the best solutions.
Step 9: Focus on the Final Details
The finishing touches bring your project to life.
- Furniture and Decor: Select pieces that complement the overall design and reflect your personality.
- Lighting: Layered lighting—combining ambient, task, and accent lighting—creates a warm, inviting atmosphere.
Personal Touches: Add art, textiles, or heirlooms that make the space feel uniquely yours.
Step 10: Enjoy Your New Space
After all the planning and hard work, it’s time to enjoy your beautifully designed home. Host a gathering, relax in your updated space, or simply take pride in the transformation you’ve accomplished.
Final Thoughts
Planning a home improvement project with interior design may feel overwhelming, but with clear goals, a solid budget, and the right team, the process can be both rewarding and enjoyable. Whether you’re refreshing a single room or undertaking a full remodel, thoughtful planning ensures a space that is functional, stylish, and truly your own.
At SDB, we specialize in helping homeowners seamlessly integrate interior design into their remodeling projects. Contact us today to start planning your dream home!
Connect With Us
Planning your next renovation, or maybe you are looking to do a complete remodel for your home? Whatever the task, it can’t hurt to ask. Reach out to our team through this form.
We can schedule a free consultation and discuss everything you need to get your project moving in the right direction. Did we mention, it’s absolutely free?
