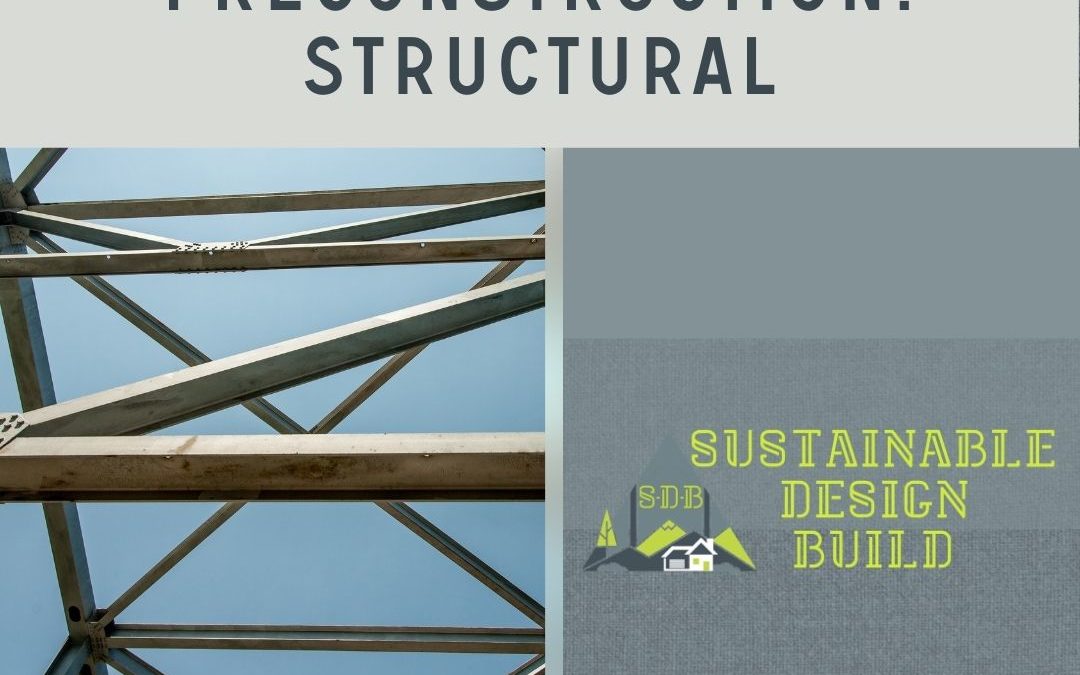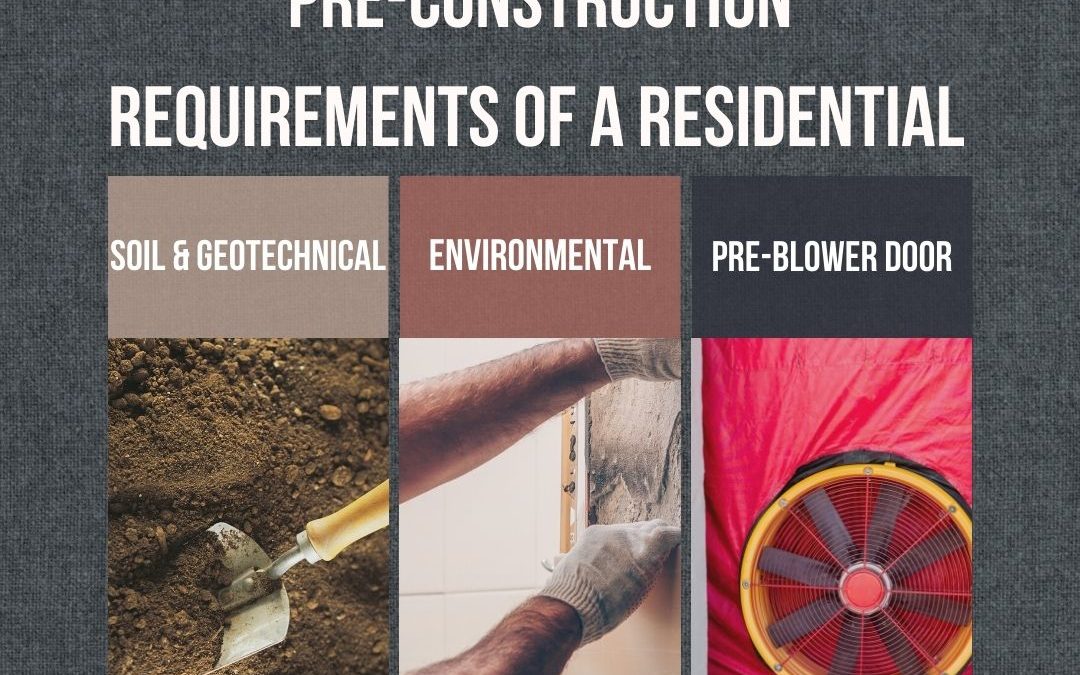
Average Denver Home Price Tops $700k
Recently, the National Association of Home Builders (NAHB) has announced the top trends for Sustainable and Green Building in homes all over America. This follows a study revealed during 2021 IBSx Virtual Experience which details, energy efficiency in homes have been becoming the primary driver in homebuying decisions and preferences. From the Summer of 2020, a survey including over 3,00 home buyers, both recent and prospective, have mentioned they prefer their homes to include eco-friendly components and designs.

Building Costs Rising, Developments Shrinking
Recently, the National Association of Home Builders (NAHB) has announced the top trends for Sustainable and Green Building in homes all over America. This follows a study revealed during 2021 IBSx Virtual Experience which details, energy efficiency in homes have been becoming the primary driver in homebuying decisions and preferences. From the Summer of 2020, a survey including over 3,00 home buyers, both recent and prospective, have mentioned they prefer their homes to include eco-friendly components and designs.

Value Engineering: A Design-Build Mission
Recently, the National Association of Home Builders (NAHB) has announced the top trends for Sustainable and Green Building in homes all over America. This follows a study revealed during 2021 IBSx Virtual Experience which details, energy efficiency in homes have been becoming the primary driver in homebuying decisions and preferences. From the Summer of 2020, a survey including over 3,00 home buyers, both recent and prospective, have mentioned they prefer their homes to include eco-friendly components and designs.

New Residential Preconstruction: Structural Engineering
Recently, the National Association of Home Builders (NAHB) has announced the top trends for Sustainable and Green Building in homes all over America. This follows a study revealed during 2021 IBSx Virtual Experience which details, energy efficiency in homes have been becoming the primary driver in homebuying decisions and preferences. From the Summer of 2020, a survey including over 3,00 home buyers, both recent and prospective, have mentioned they prefer their homes to include eco-friendly components and designs.

Pre-construction Process for Residential Construction
Recently, the National Association of Home Builders (NAHB) has announced the top trends for Sustainable and Green Building in homes all over America. This follows a study revealed during 2021 IBSx Virtual Experience which details, energy efficiency in homes have been becoming the primary driver in homebuying decisions and preferences. From the Summer of 2020, a survey including over 3,00 home buyers, both recent and prospective, have mentioned they prefer their homes to include eco-friendly components and designs.
Connect With Us
Planning your next renovation, or maybe you are looking to do a complete remodel for your home? Whatever the task, it can’t hurt to ask. Reach out to our team through this form.
We can schedule a free consultation and discuss everything you need to get your project moving in the right direction. Did we mention, it’s absolutely free?
No time like the present to get started on turning your house into the home of your dreams.
