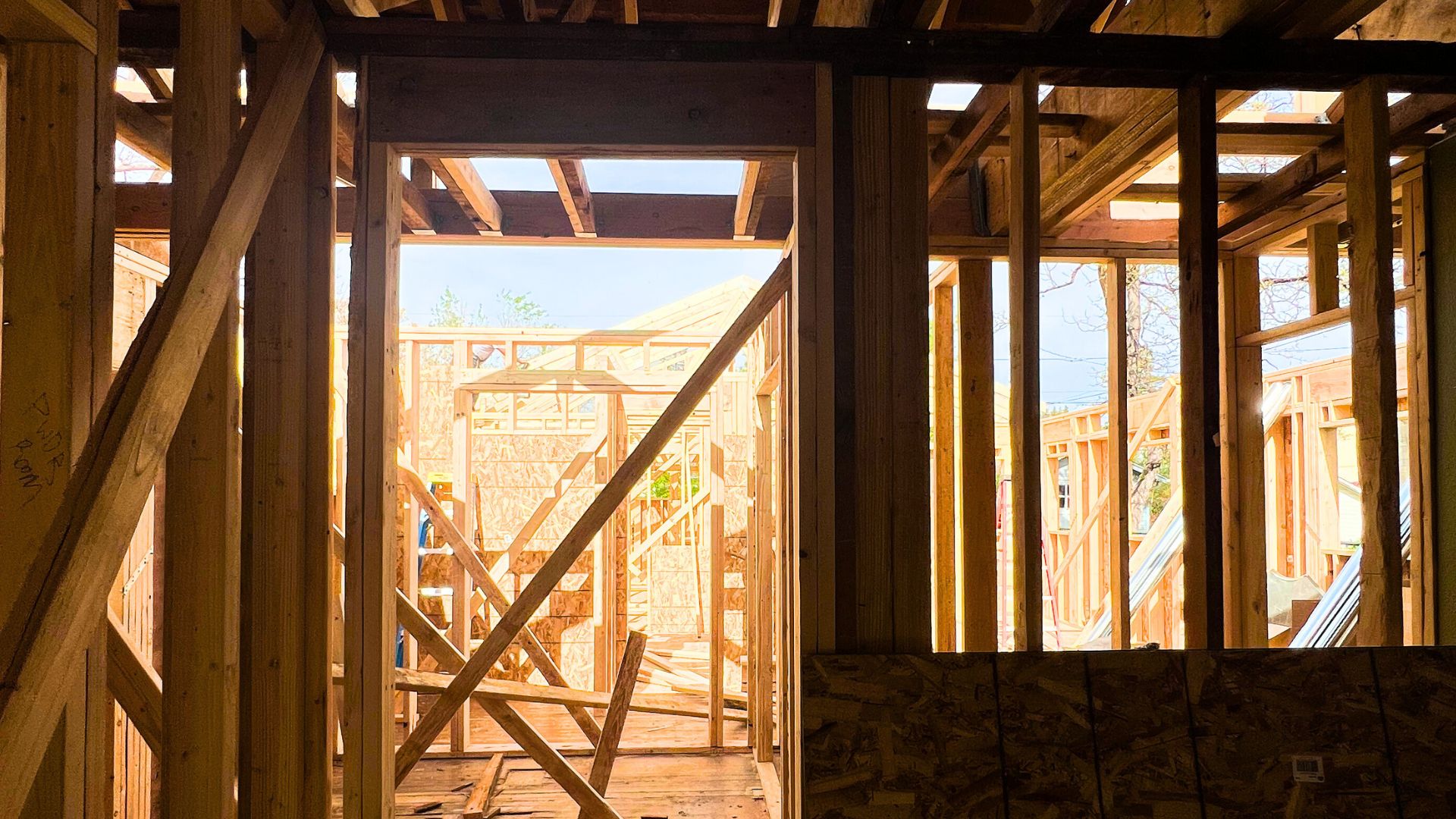
Expanding your home with a home addition is one of the most effective ways to gain space, comfort, and long-term value without moving. Whether you’re planning a new family room, primary suite, or connected guest quarters, the addition process transforms both your home and how you live in it. Once the design and permitting phases are complete, construction begins—and with it comes the exciting (and busy) phase of activity at your property.
While Sustainable Design Build manages every stage of your project, a bit of homeowner preparation can make the process smoother and more comfortable. Here’s how to get your Littleton or Centennial home ready for construction.
Start with a Deep Clean and Declutter
Before construction begins, take time to clean and organize your living spaces. Dust, movement, and vibration from the build can reach adjacent areas of the home, so starting with a tidy space helps keep things under control.
Remove clutter from hallways, storage areas, and rooms near the addition site. Pack away items you won’t need during the next few months, and donate or store furniture that may be in the way. The less there is to move or protect, the easier it will be for your construction team to work efficiently and keep your home safe from damage.
For areas that will remain livable during construction, consider investing in plastic storage bins or sealing boxes to keep your belongings free from dust. When the project is complete, unpacking into a freshly cleaned, newly expanded home will feel even more rewarding.
Protect Your Interior Spaces
Even with barriers and careful planning, construction can introduce dust and vibration into the home. Sustainable Design Build uses sealed plastic enclosures, floor protection, and daily cleaning to minimize impact, but additional steps can help.
Seal unused vents near the work zone, cover furniture in adjacent rooms, and temporarily remove wall art or décor that could shift from vibration. For families with open floor plans, consider hanging heavy curtains or temporary plastic sheeting to further isolate construction areas from living spaces.
Plan Access for the Construction Team
Home additions often involve connecting new structures to existing ones, meaning construction crews will need access to both the interior and exterior. Identify entry points, walkways, or hallways that the team can use safely and consistently. Clear these paths of rugs, furniture, or fragile items before work begins.
If you have exterior gates or fences, make sure the crew can easily enter with equipment and materials. Label storage areas or electrical panels if they’ll need access during the build. A well-organized jobsite not only improves efficiency but also enhances safety for everyone involved.
Prepare Your Family and Pets
During an addition project, certain parts of your home may be temporarily off-limits. If you have young children or pets, establish safe zones away from active work areas. Let the Sustainable Design Build team know about any household routines that might need special consideration—such as nap times, pet access, or parking needs—so adjustments can be made early.
If your home addition involves work near bedrooms, kitchens, or main living areas, you might consider setting up a temporary mini-kitchen, office, or lounge space elsewhere in the home. Some homeowners even stay with family or book short-term rentals during the noisiest stages.
Stay Connected and Informed
Every successful home addition depends on clear communication between you and your builder. Sustainable Design Build uses Buildertrend, an integrated project management platform that provides real-time updates, schedules, photos, and messaging all in one place.
Through this system, you can track milestones, review progress, and communicate directly with your project manager—keeping your Littleton or Centennial home addition on track and transparent from start to finish.
Trust a Local Team with Proven Experience
A home addition is an exciting investment in both your property and your lifestyle. At Sustainable Design Build, our in-house design-build team handles every stage—from architectural planning and permitting to final walkthroughs. This unified approach ensures efficiency, quality, and clear communication throughout your project.
Our familiarity with Arapahoe County building codes and inspection processes means your addition will meet local requirements and reflect the craftsmanship our clients have come to expect. Whether you’re expanding an existing floor plan or building a multi-room addition, we’ll make the process seamless and rewarding.
Ready to Begin?
Contact Sustainable Design Build today to schedule a consultation about your home addition project in Littleton or Centennial. With thoughtful preparation and expert guidance, you’ll be ready to welcome your new space with confidence and comfort.
Connect With Us
Planning your next renovation, or maybe you are looking to do a complete remodel for your home? Whatever the task, it can’t hurt to ask. Reach out to our team through this form.
We can schedule a free consultation and discuss everything you need to get your project moving in the right direction. Did we mention, it’s absolutely free?
