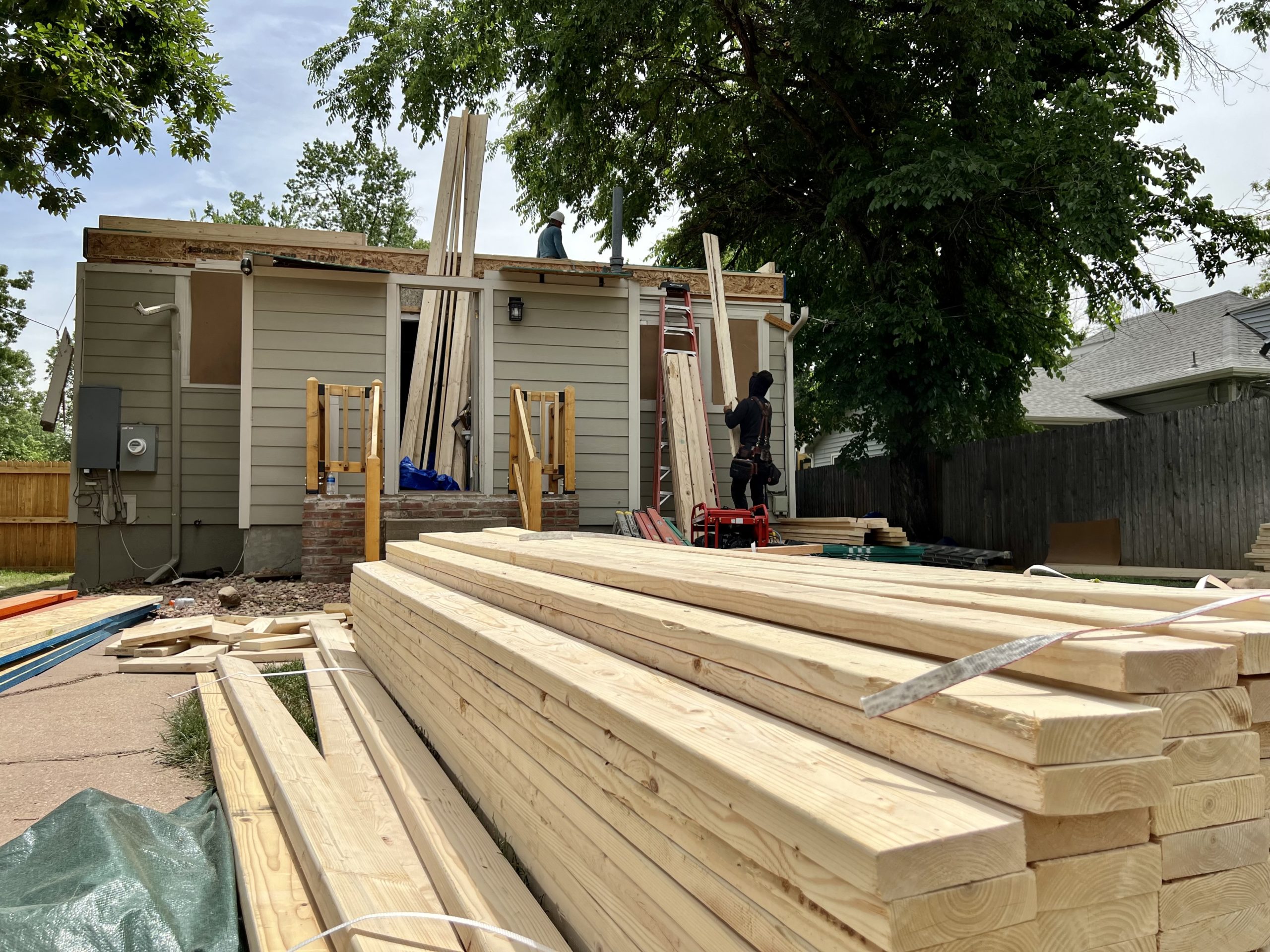Sustainable Design Build has been providing Denver and the surrounding metro area with experienced and knowledgeable services towards building homes, remodeling interiors, creating home additions and of course constructing ADUs. Accessory Dwelling Units, or ADUs, have come up in a growing trend across the city where homeowners are seeking to build a separate accessory home that can be perfect for a number of uses. For SDB, Denver residents have had the primary interest in building ADUs, but there are many regulations and roadblocks that can stop a project from beginning. The same can be said for any municipality, just like Arvada. At Sustainable Design Build, we are committed to helping Arvada homeowners navigate the ADU building process so that a smooth and streamlined building experience is provided.
Let’s take a quick look at what the requirements are for an ADU in Arvada construction project.
ADUs in Arvada: Zoning and Eligibility
Not all properties in Arvada qualify for ADU construction. Homeowners must first determine if their property lies within an eligible zone. Most single-family residential zones (such as RN-6, RN-7.5, and RN-12) may allow ADUs, but exact qualifications depend on lot size, existing structures, and location-specific guidelines. Homeowners should review their zoning classification and consult with city planning or a knowledgeable design-build contractor like SDB to verify eligibility.
Minimum Lot Size and Density Requirements
Typically, Arvada requires a minimum lot size of 6,000 square feet for ADUs to be considered, but this can vary by zoning designation. ADUs must remain subordinate to the primary residence, and density allowances will not permit more than one ADU per primary dwelling.
Owner Occupancy Requirements
One unique rule that Arvada enforces is the owner occupancy requirement. Either the primary residence or the ADU must be occupied by the property owner. This regulation helps ensure that ADUs remain integrated into residential communities rather than functioning as short-term rental or investor-driven housing stock.
ADU Size and Height Limitations
Arvada places strict limitations on the size and height of ADUs:
- Maximum ADU Size: 800 sq. ft. or 40% of the total square footage of the primary home—whichever is less.
- Height Restrictions: ADUs are generally limited to 24 feet in height for detached units, but this can vary based on roof design and lot slope.
Parking Requirements
ADUs in Arvada may require additional off-street parking depending on the site and structure layout. Most often, one off-street parking space is required for the ADU unless the property is located near a transit corridor or meets certain exemptions.
Design Standards and Compatibility
Arvada also emphasizes architectural compatibility. The ADU’s exterior design, materials, roof pitch, and overall appearance should complement the primary dwelling. This ensures that ADUs integrate seamlessly into neighborhoods without disrupting community aesthetics.
Building Permit and Review Process
Homeowners must apply for a building permit and go through the city’s review process before beginning construction. This typically includes submitting architectural drawings, a site plan, and any supporting documentation for zoning compliance. Sustainable Design Build can help prepare all necessary documents and facilitate communication with Arvada’s planning department to avoid unnecessary delays.
How Sustainable Design Build Can Help
Navigating Arvada’s ADU regulations can be daunting, especially for homeowners looking to make the most out of their property. At SDB, we specialize in designing and building ADUs that meet both municipal code and homeowner needs. From concept design and permitting to construction and final inspection, we are your all-in-one partner for creating a functional, compliant, and beautifully finished ADU.
Whether you’re looking to build a guest house, rental unit, or multi-generational home addition, Sustainable Design Build is here to ensure your Arvada ADU project is successful from start to finish.
Connect With Us
Planning your next renovation, or maybe you are looking to do a complete remodel for your home? Whatever the task, it can’t hurt to ask. Reach out to our team through this form.
We can schedule a free consultation and discuss everything you need to get your project moving in the right direction. Did we mention, it’s absolutely free?

