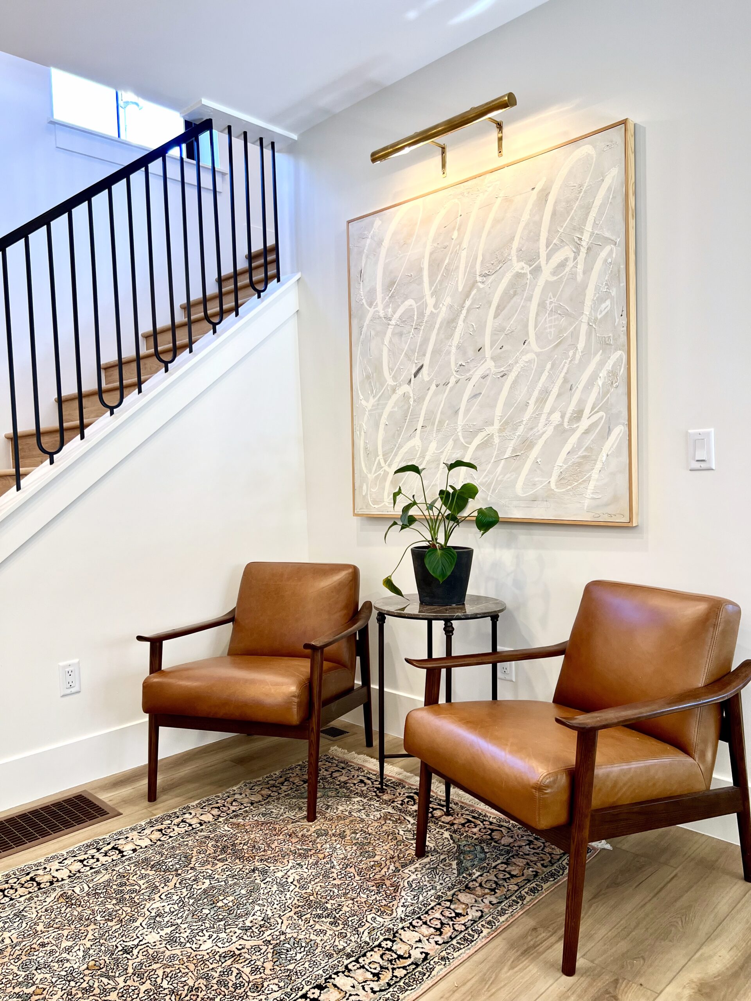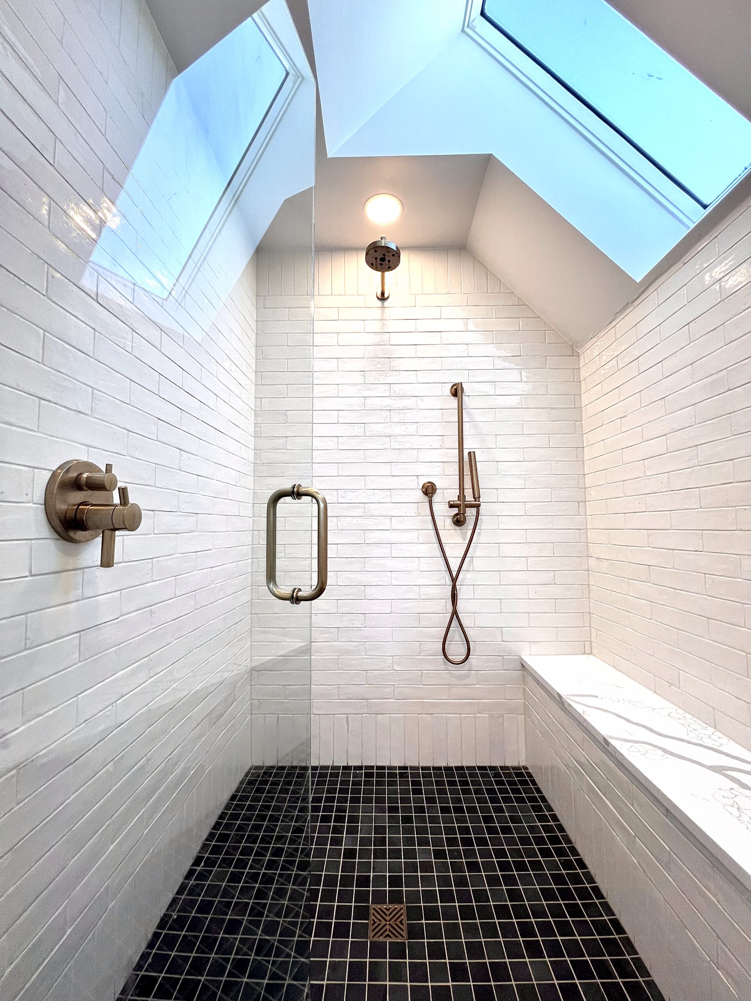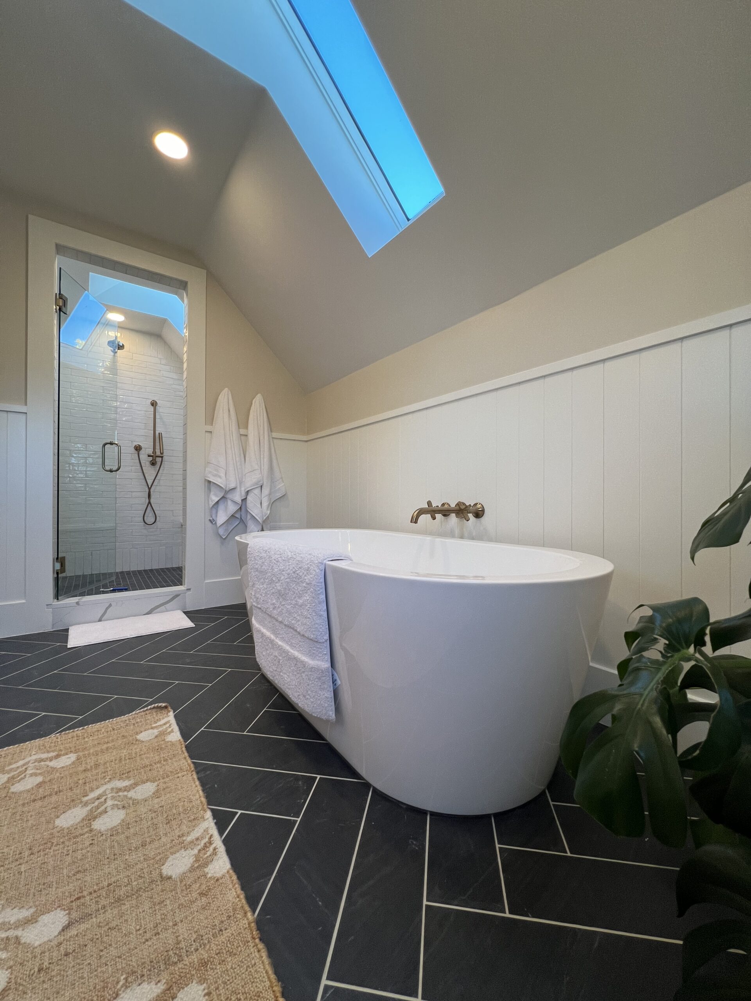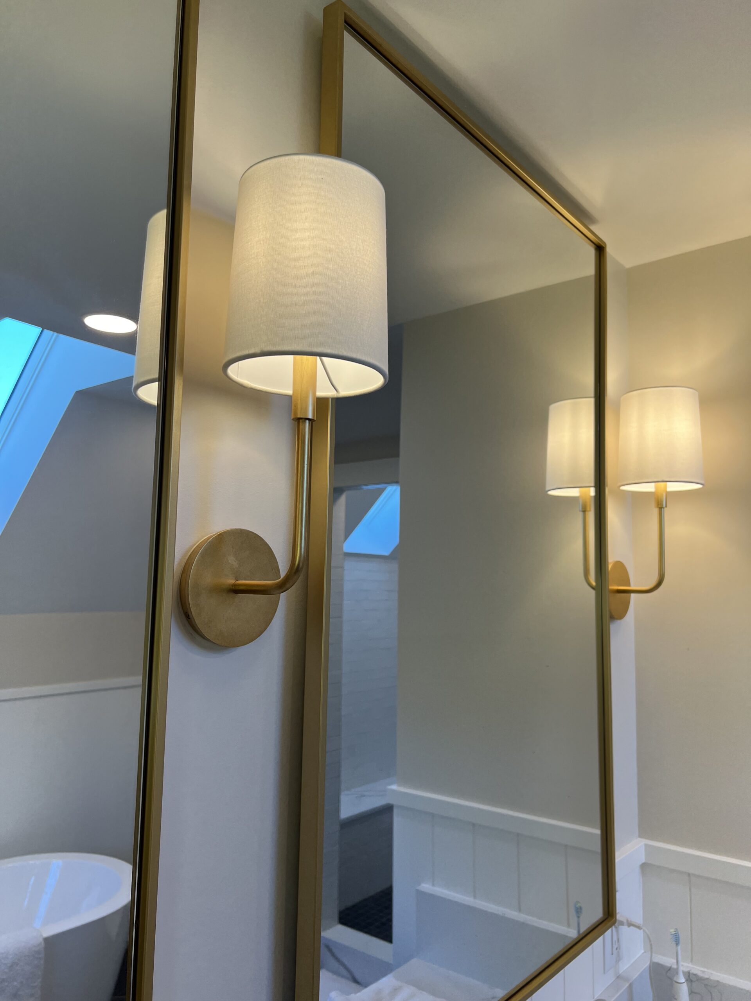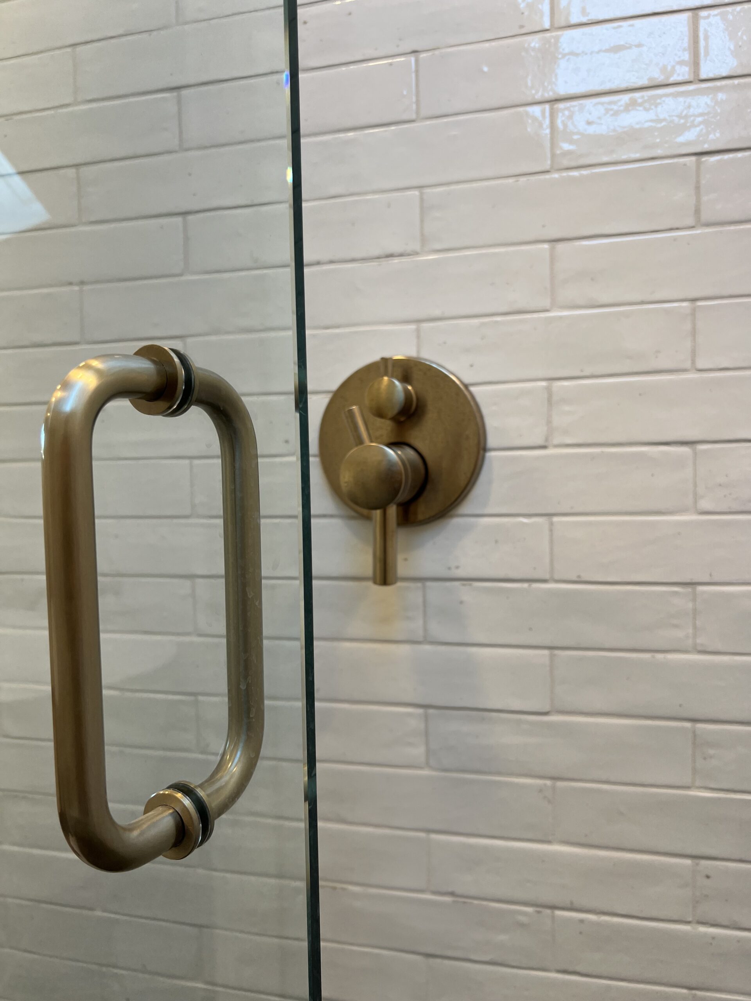Washington Park Project Spotlight
Sustainable Design Build is excited to announce the completion of our latest Home Addition Project at the lovely Washington park home tucked away into the very popular Wash Park Neighborhood, this home addition project also came with a custom home remodel that brought together SDB’s interior design and architect teams to create a truly unique home. With a pop top home addition to help create a more spacious living area for this humble Denver Bungalow, the home elevates into a wondrous modern piece of real estate that rivals its neighbors. Let’s take a look at the various floor layouts, high-end finish selections, and overall construction of this beautiful Denver home.
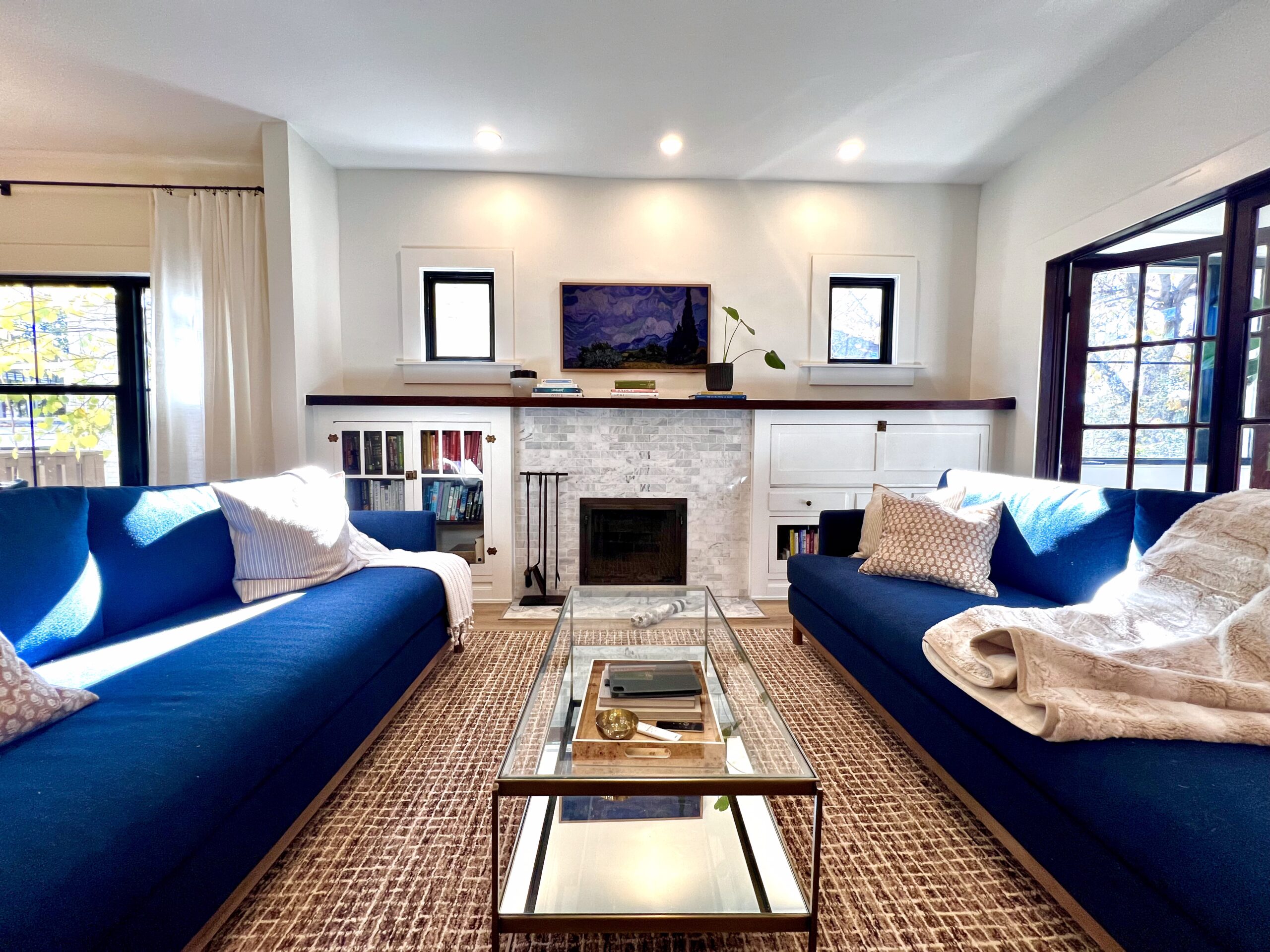
Denver Bungalow Meets Modern Home Addition
Denver’s neighborhoods are filled with these classic bungalow type dwellings, they intersperse with the quaint, historic, and revitalized neighborhoods of the area. Here is the Wash Park area, there are plenty of these properties still remaining untouched by modern design. For this Washington Park Home Addition project, this family wanted to update and expand their property to better meet their needs and lifestyles. Not to mention flex a little bit of interior design choices that any homeowner would be proud to entertain with. When Sustainable Design Build started working with the homeowners it was clear that not only should the home be built upon but also improved on. Installing necessary up-to-code features such as energy efficient windows, better floor layouts, and of course quality of life improvements.
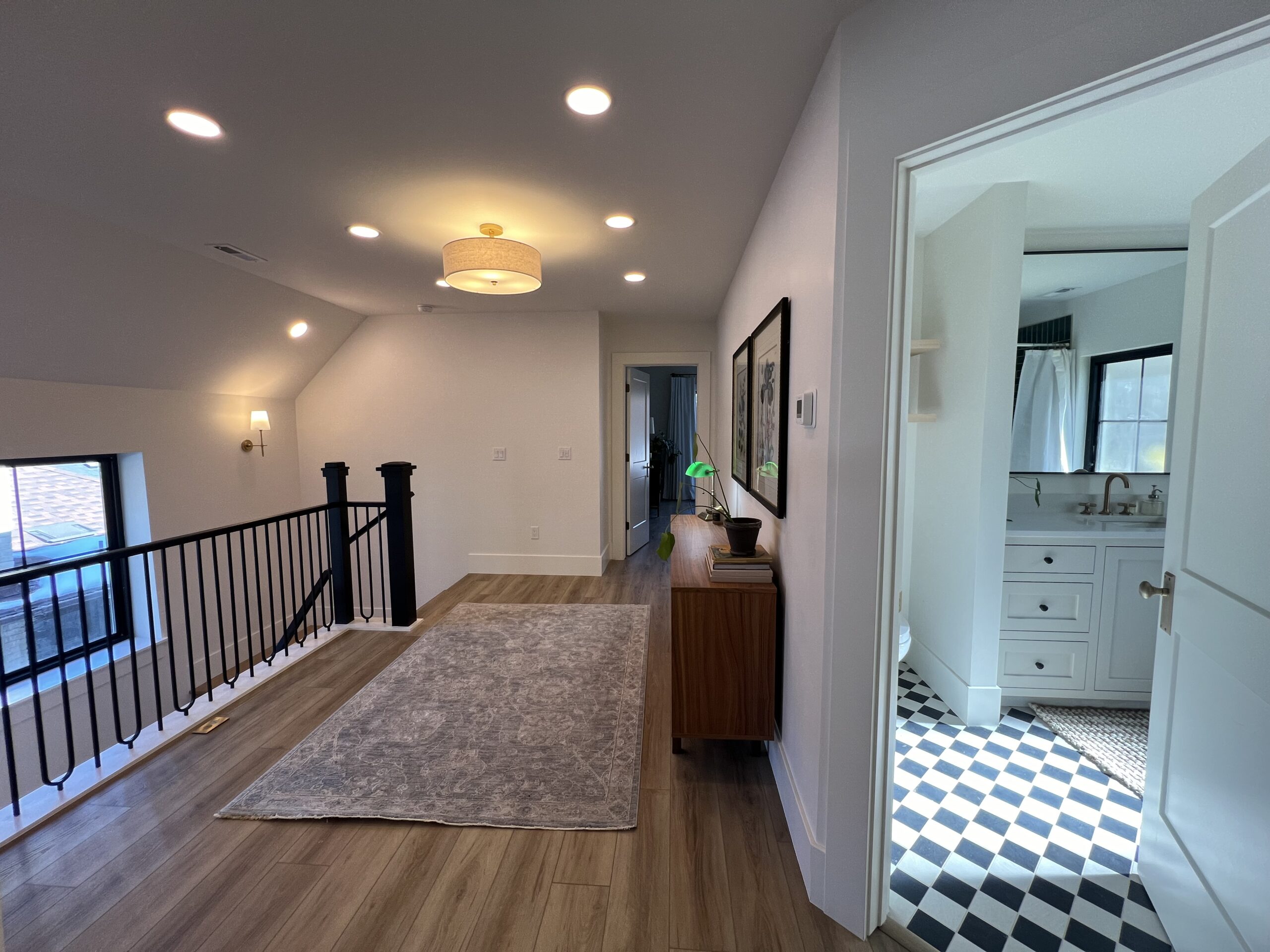
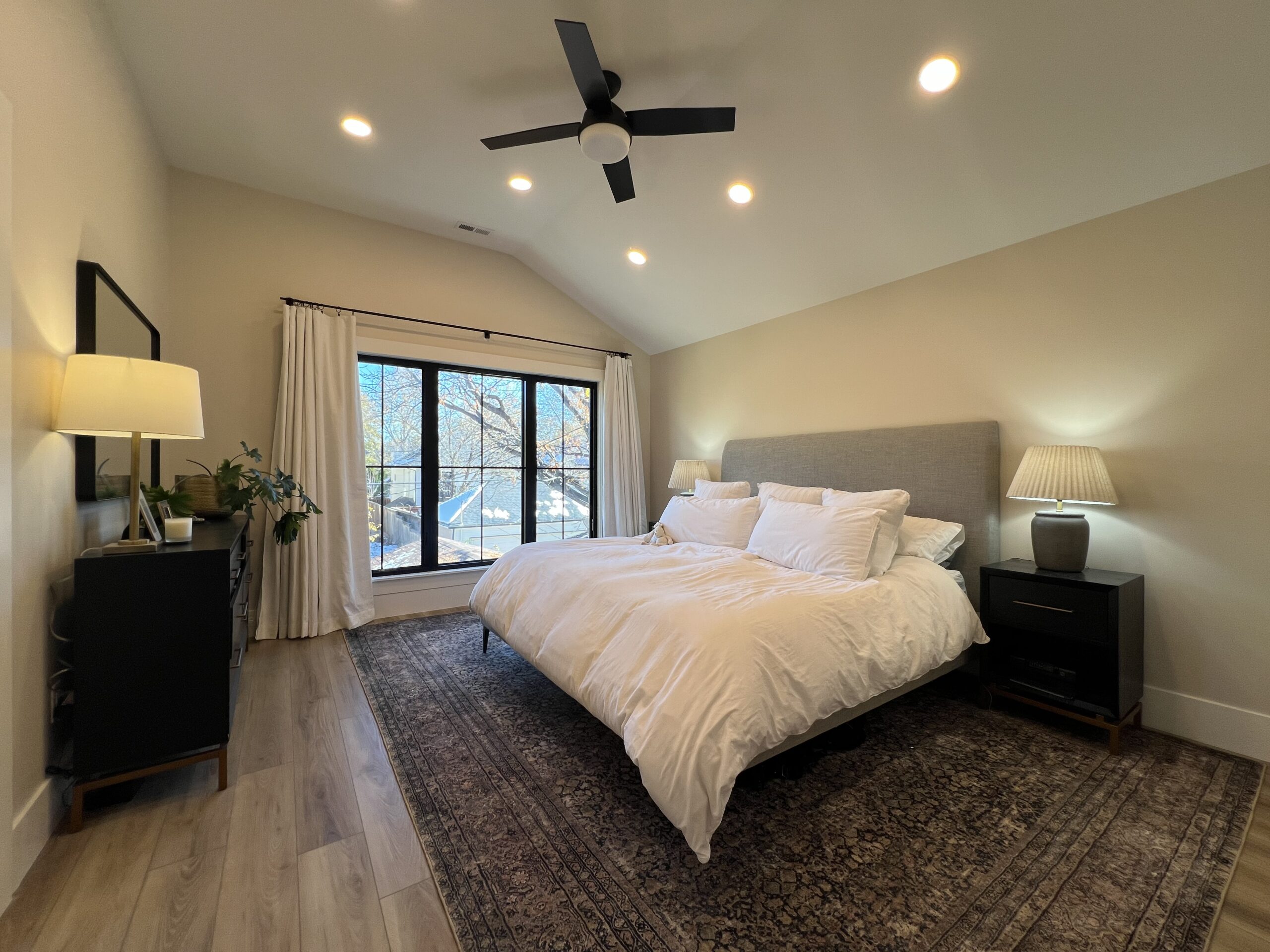
Master Suite: A Sanctuary of Comfort and Style
One of the most notable transformations in the Washington Park project is the master suite. This space was designed to be a sanctuary of comfort and style, providing the homeowners with a luxurious retreat within their home. The master suite blends modern amenities with elegant design, creating an environment that is both functional and aesthetically pleasing.
Spacious and Elegant Design
The master suite features a spacious layout that includes a large bedroom area, an expansive walk-in closet, and a stunning en-suite bathroom. The bedroom area is designed with relaxation in mind, featuring large windows that allow natural light to flood the space, creating a warm and inviting atmosphere. High ceilings and carefully chosen lighting fixtures enhance the sense of openness and sophistication.
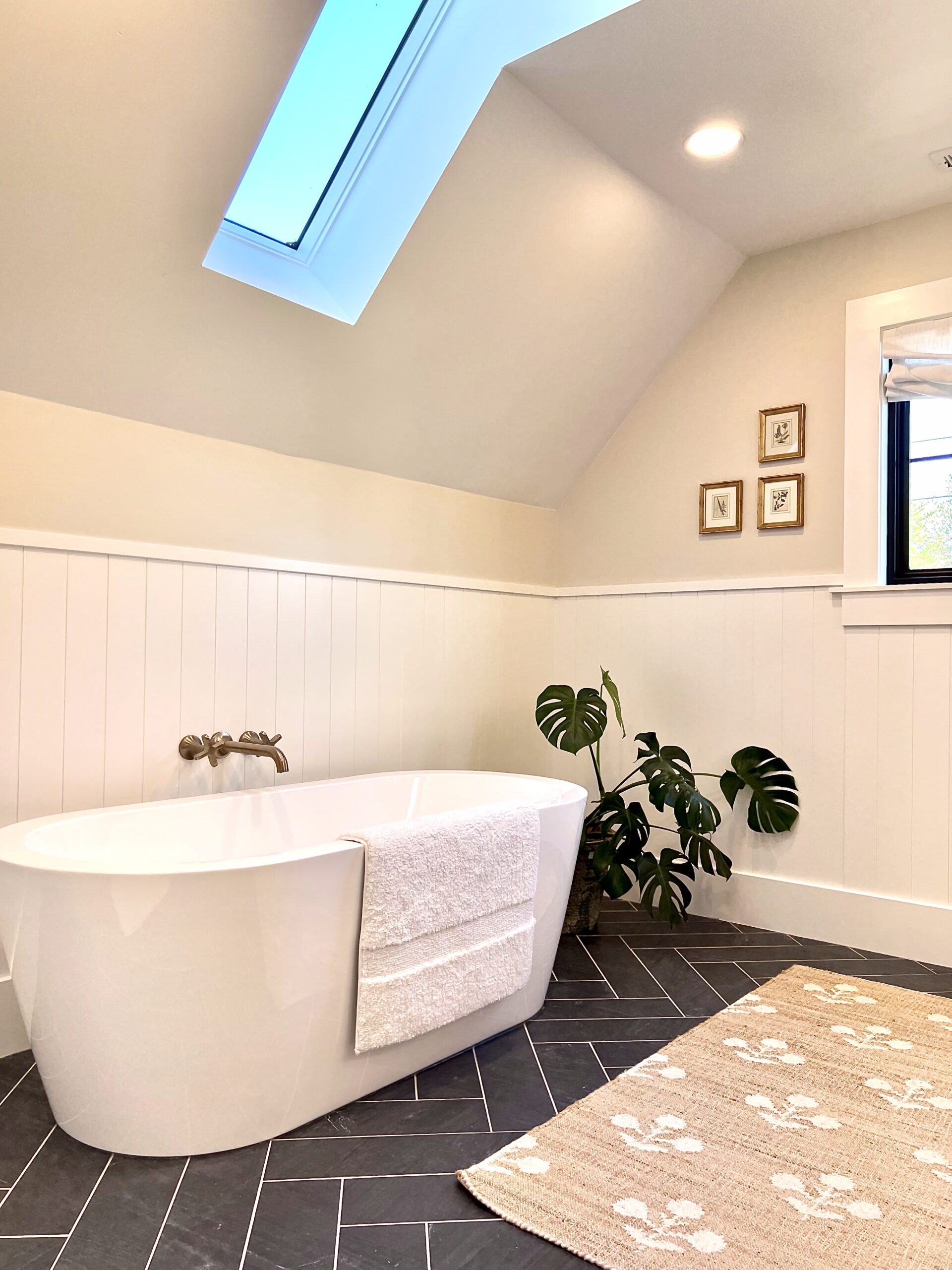
Luxurious En-Suite Bathroom Retreat
The en-suite bathroom is a true highlight of the master suite, offering a spa-like experience. It includes a large soaking tub, a glass-enclosed walk-in shower with rain showerhead, and dual vanities with elegant countertops. The finishes are top-of-the-line, with custom cabinetry, high-end fixtures, and beautifully tiled surfaces that add a touch of luxury to the space. Heated floors ensure comfort even on the coldest Denver mornings, making this bathroom a true retreat.
Sustainable Design Build worked closely with the homeowners to incorporate personalized touches throughout the master suite. From custom paint colors and unique artwork to carefully selected furnishings and decor, every element of the space reflects the homeowners’ tastes and preferences. This attention to detail ensures that the master suite is not just a beautiful space but also a deeply personal one that truly feels like home.
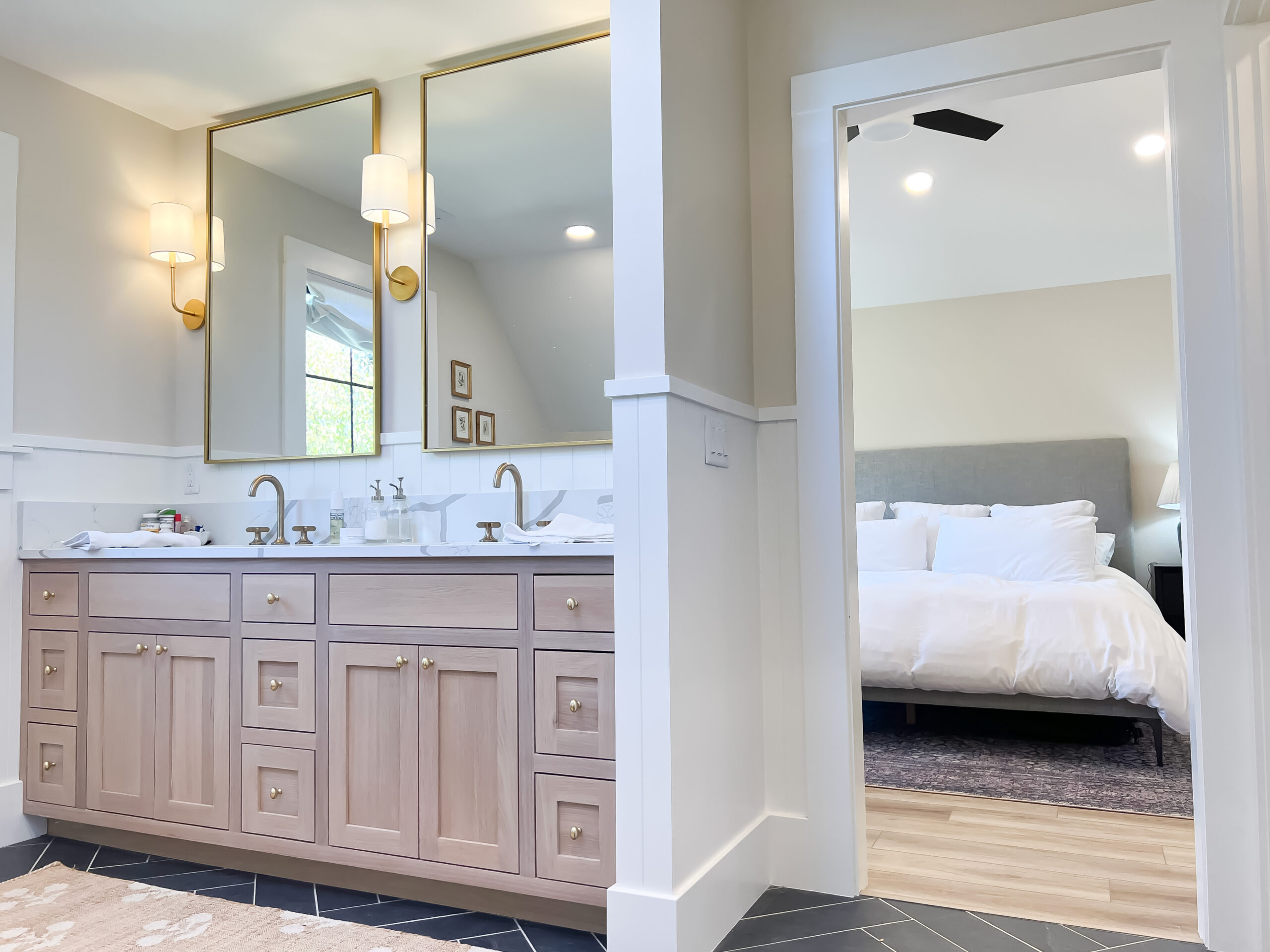
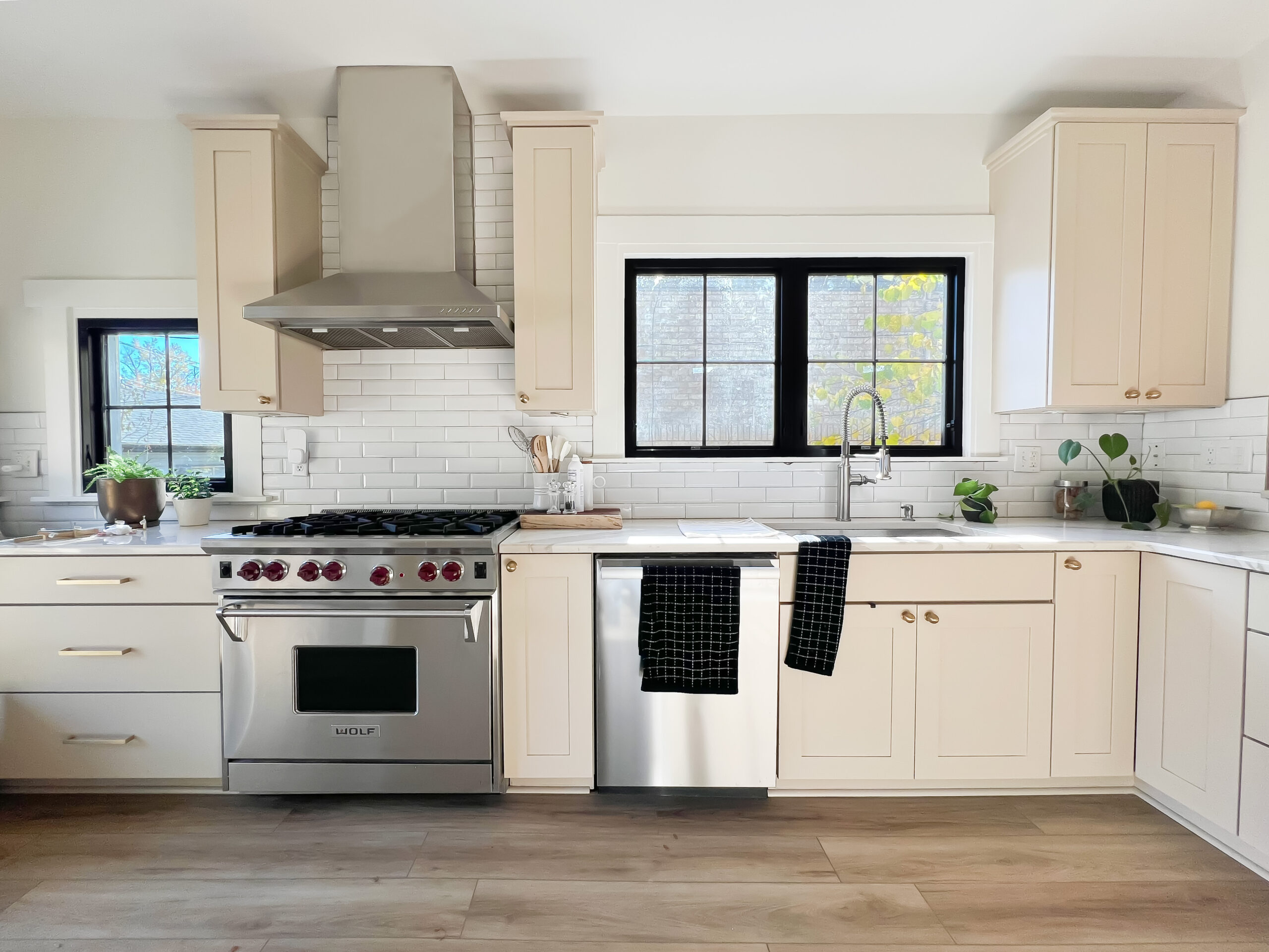
Kitchen: The Heart of the Home
The kitchen in this Wash Park Home Addition is truly the heart of this home, blending style, functionality, and modern conveniences to create a space that is both beautiful and highly practical. Designed with the needs of the homeowners in mind, this kitchen is perfect for everything from everyday family meals to hosting elegant dinner parties.
Custom Cabinetry: A Touch of Elegance
One of the standout features of this kitchen is the beautiful custom cabinetry. Designed and crafted to the highest standards, the cabinetry combines form and function seamlessly. Made from premium materials, the cabinets offer ample storage space while adding a touch of elegance to the room. The finish and hardware were carefully chosen to complement the overall aesthetic of the home, creating a cohesive and stylish look.
Luxury Appliance Package
To ensure the kitchen meets the highest standards of performance and convenience, a luxury appliance package was selected. At the center of this package is the Wolf gas range, a top-of-the-line appliance known for its precision, power, and durability. The Wolf range, with its iconic red knobs and stainless-steel finish, not only provides superior cooking capabilities but also adds a professional-grade look to the kitchen.
