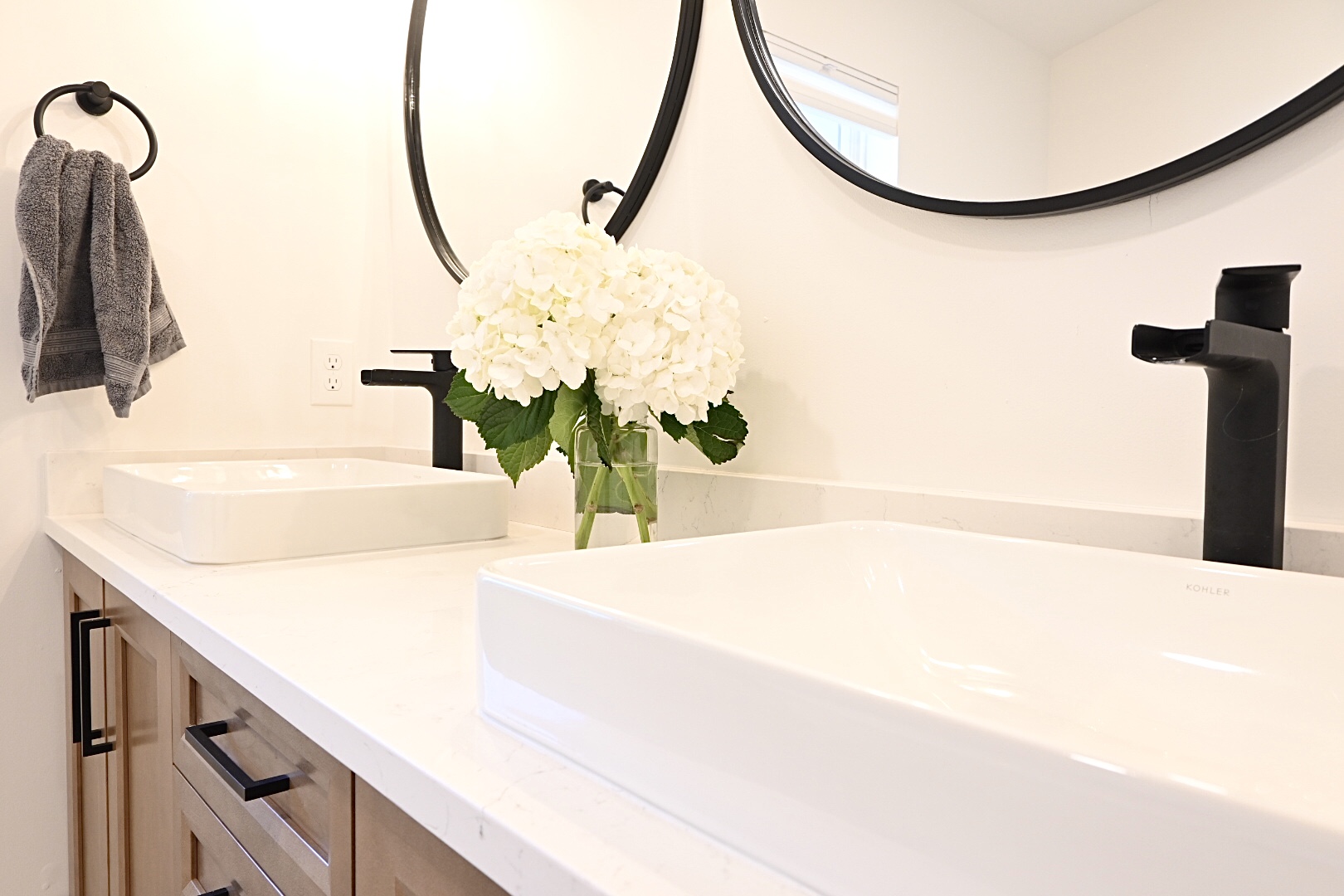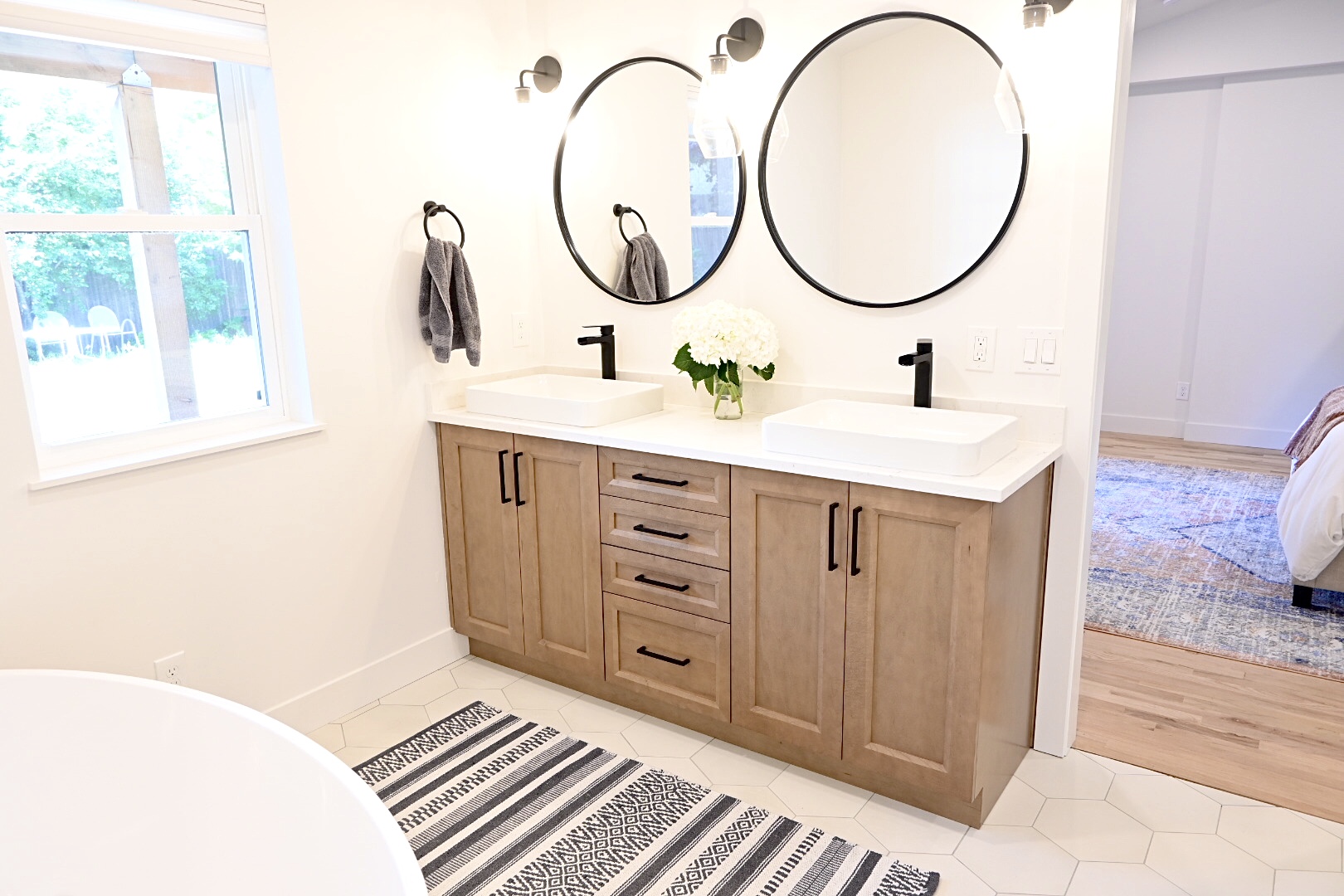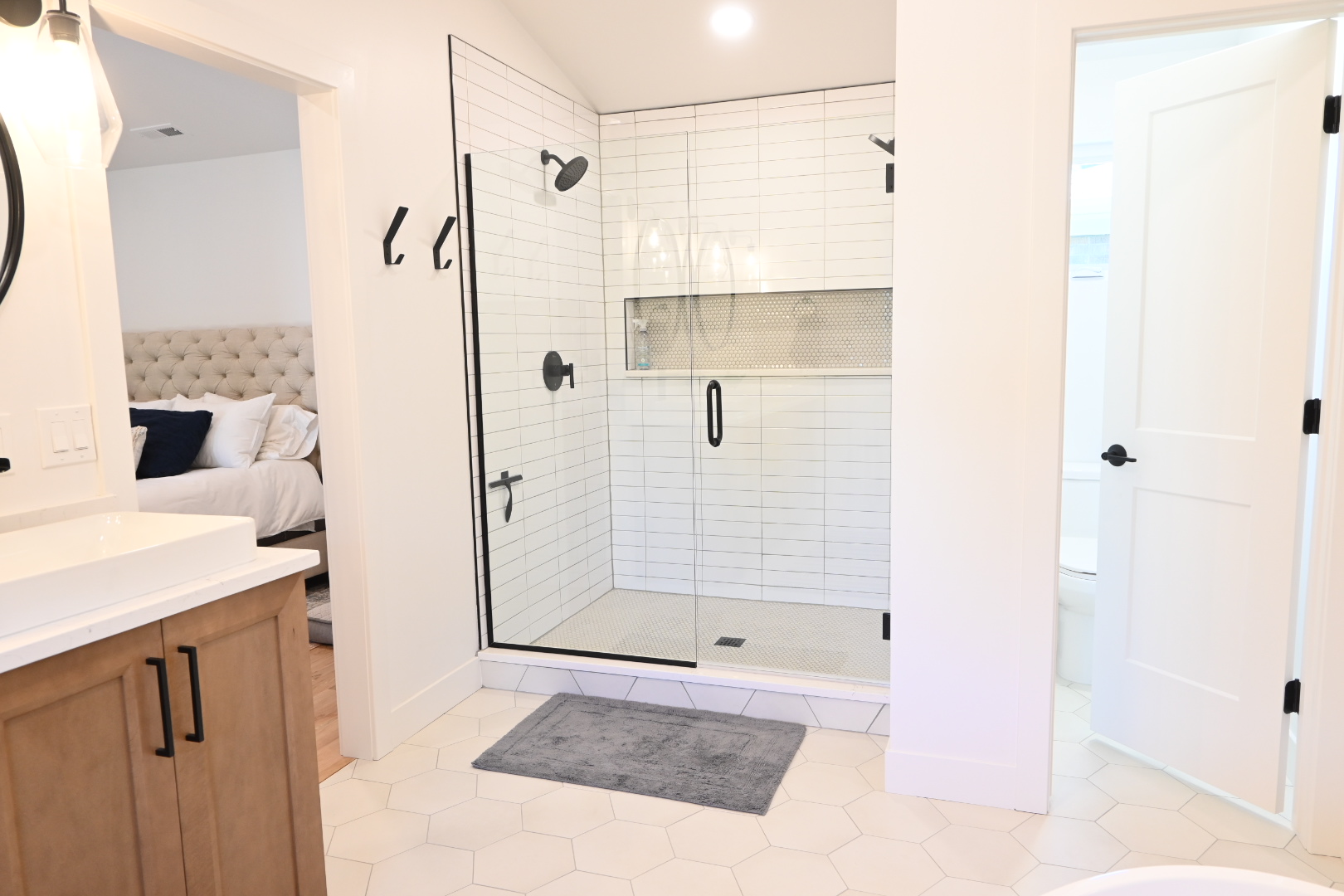Grape ST Addition
This lovely home nestled in Hale Neighborhood of Denver was completed with a full addition built to fit a new kitchen and master suite.
Denver Home Addition
Planned in 2020. Broke ground in early 2021. And now, this Hale Neighborhood home has completed its addition construction. This lovely home that is nestled in a quiet Denver neighborhood now boasts a wonderful new addition to its property, every square inch is covered with thoughtful finishes and conscious design choices to help a growing family.
Sustainable Design Build worked together with the family to make the home goals come true. Designing and building an addition can be challenge but when the design build company and the client have visions that align, the clouds part ways and a truly unique home is created. See some of the high points of this Denver Home Addition below!
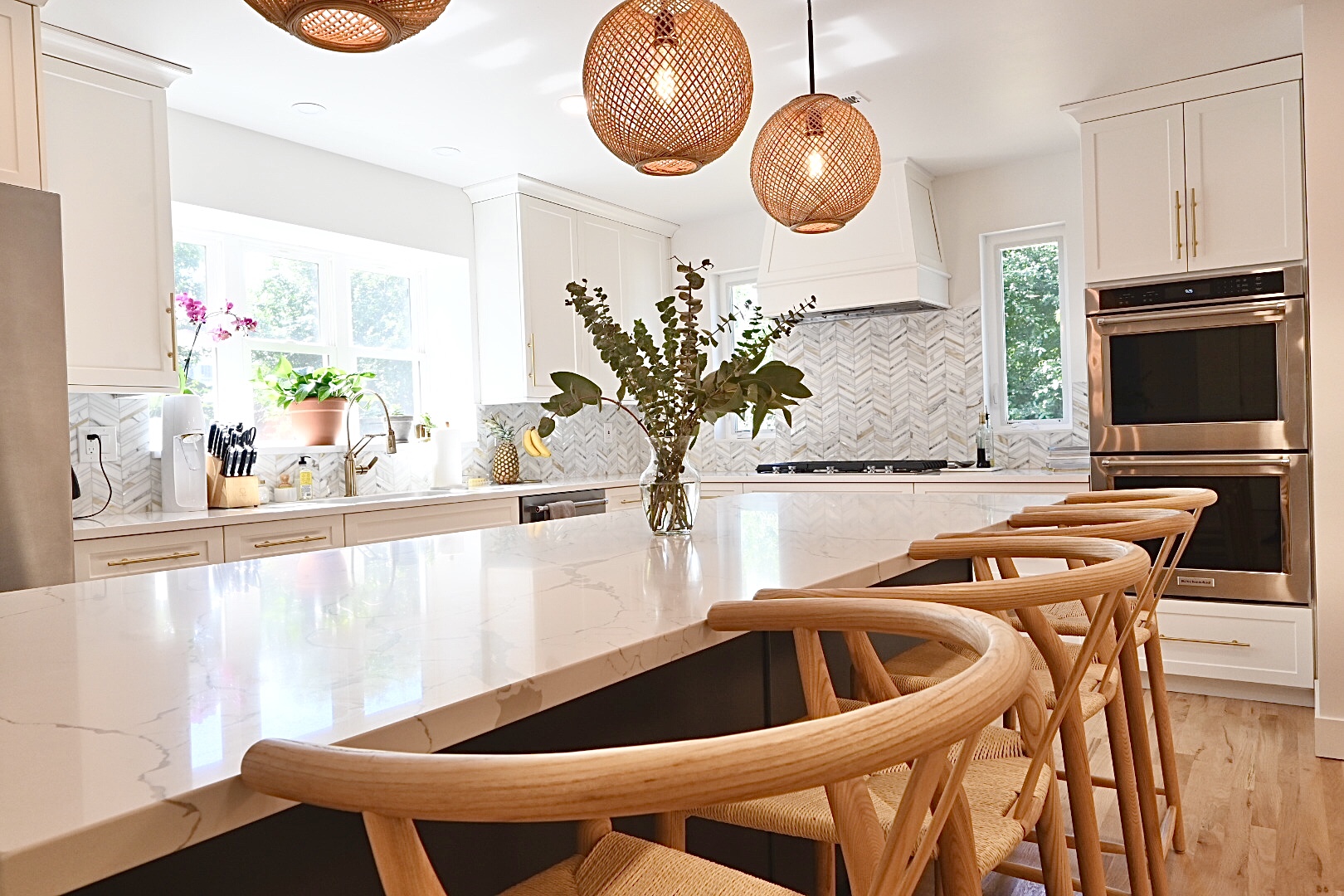
Expanding a Kitchen with a Home Addition
A kitchen in a modern home operates with more utility than any other room. Often we hear that the kitchen is the heart of the home and for good reason as this kitchen was designed to be the center of the home. For this addition build, we knocked down the back wall of the kitchen and added more room. This way the homeowner could have a large open workspace complete with a large countertop that can be both a dining area or cook space. This would also be the main access to the garage and the new master suite. The center island shows off beautiful deep navy cabinetry while being surrounded by all-white uppers and lowers. Tying elements of the finishes are the metallic colors shared in the area and toned down by nice wicker elements for seating and lighting.
Open-Floor Kitchen Concept
When kitchens are open to other areas of the house, it’s important to integrate the themes so the rooms don’t clash. Obviously, the homeowners found a way to tie in the new section of their home with a tasteful set of finishes.
More importantly, a connected kitchen and dining area make for easy serving. In this open floor plan kitchen, the tables can be easily moved depending on the flow of traffic and the number of people dining.
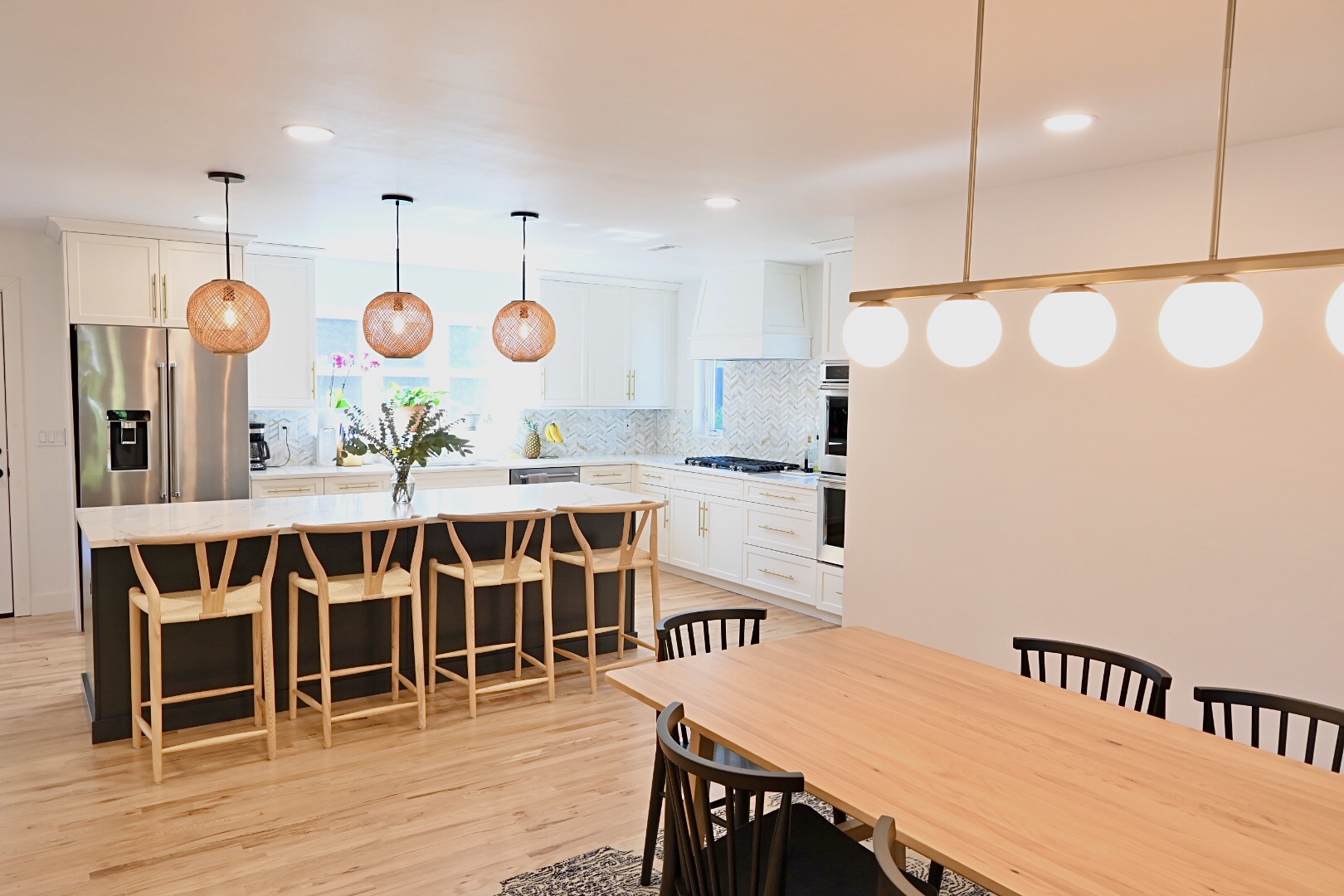
The Problems a Kitchen Addition Solves
As mentioned, a modern-day kitchen is expected to perform in all aspects of daily home life. Therefore, a small single-use space does not fit the average American home. Building an addition that also expands the kitchen answers a lot of problems that plague the standard outdated home. Open space, breaking down walls, and making the room larger were the main focus of this. With the addition, the kitchen was going to become a main transitway for the house – bridging the garage, master suite, and front of the house altogether. Widening the space to fit this traffic and also make it large enough to act as a dining and entertaining space was a major feat for this addition build project.
Inside the addition
From the Kitchen there is direct access to the brand new master suite. The master bedroom boasts a spacious square footage with vaulted ceilings and plenty of lighting. The addition builder faced an unique opportunity to fitting a lifted ceiling that seamlessly blends into the existing house, the challenge to add structural support beam that does not interfere with the transition to the new space was task that Sustainable Design Build was designed to handle. The final outcome shows that expectations were met and more.
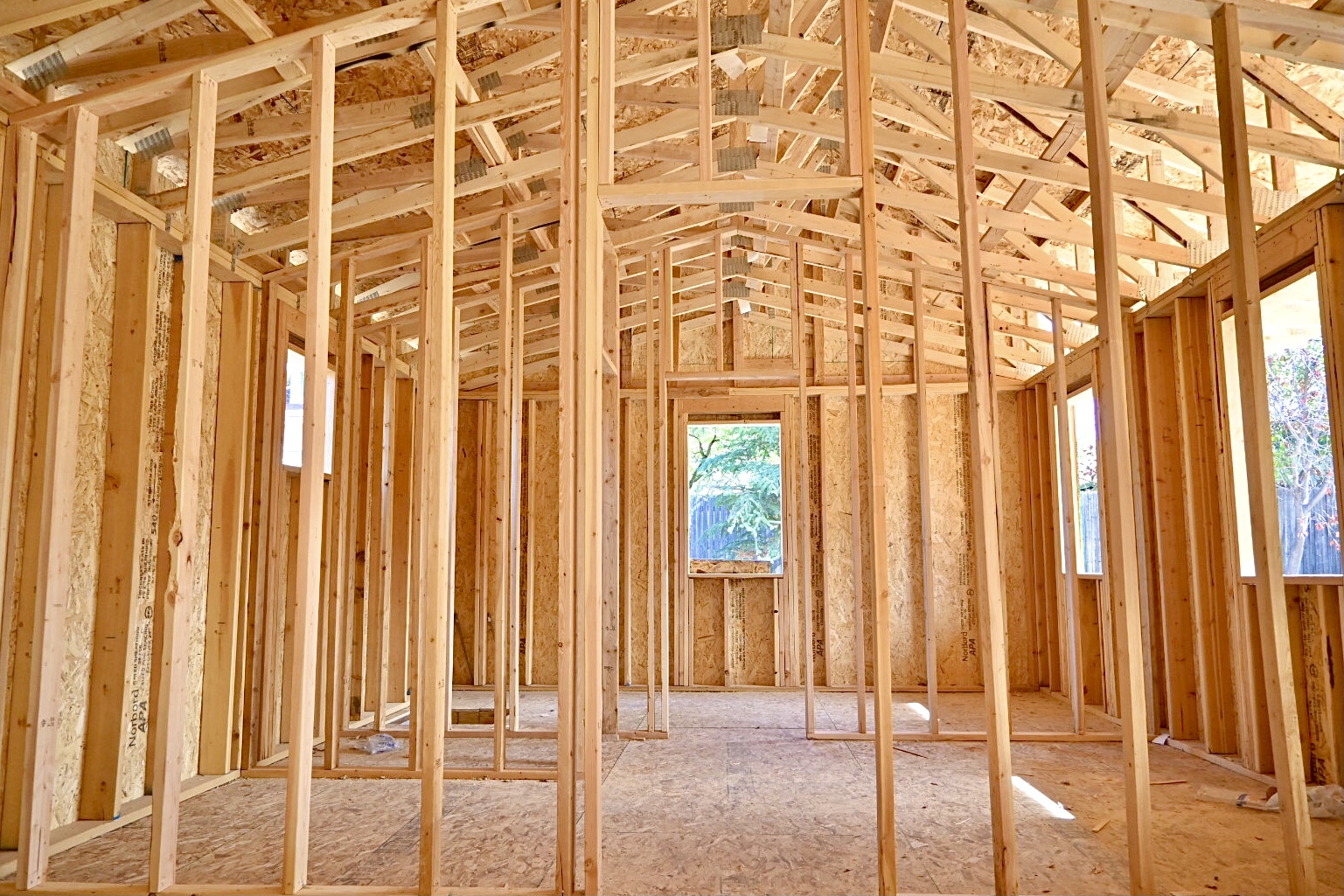
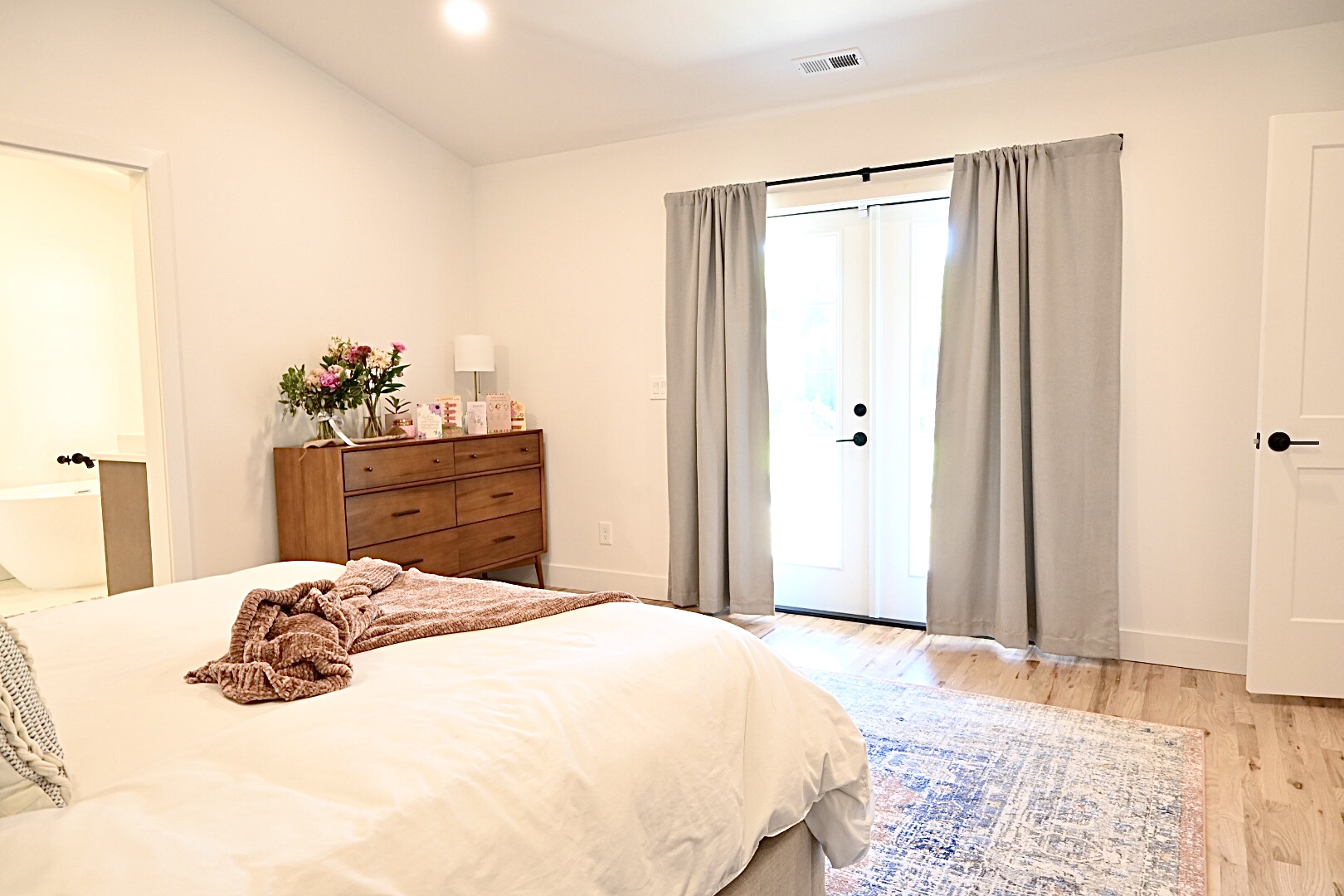
The Master Bath
The bathroom is a special and personal space for a home. One that can express a variety of clean vibes. The Homeowners here saw to it that their bathroom was large enough to accommodate both of them while attaining a level of minimalism that expresses a modern look. The addition builder made certain that the floor layout met the homeowner’s needs to achieve this goal and brought together an amazing bathroom.
