Montclair Home Addition
Sustainable Design Build is proud to showcase a recently completed whole-home remodel and custom home addition in the charming Montclair neighborhood of Denver. This project is a shining example of how SDB’s full-service design-build approach can transform an existing home into a modern, spacious, and highly personalized living environment.
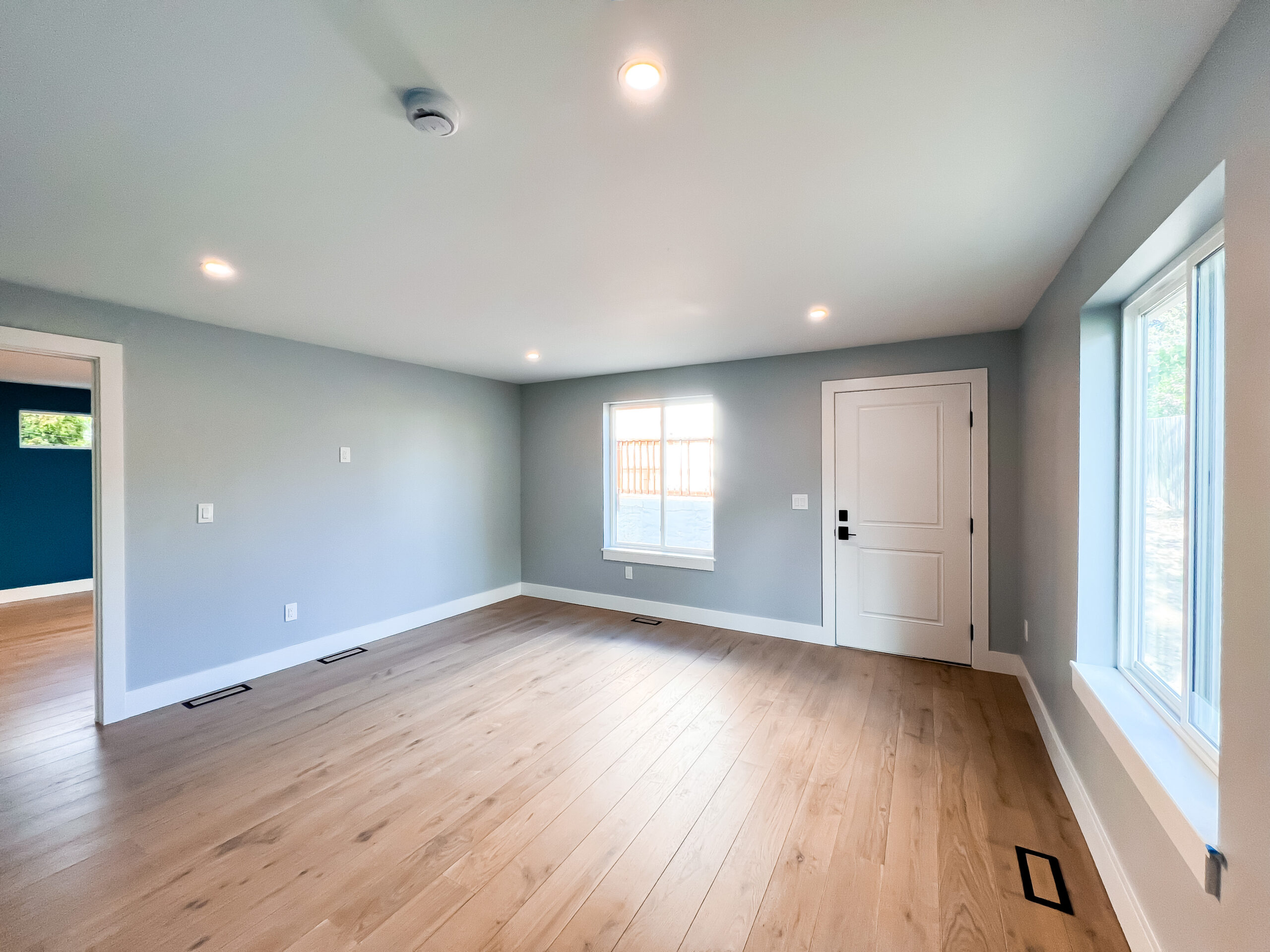
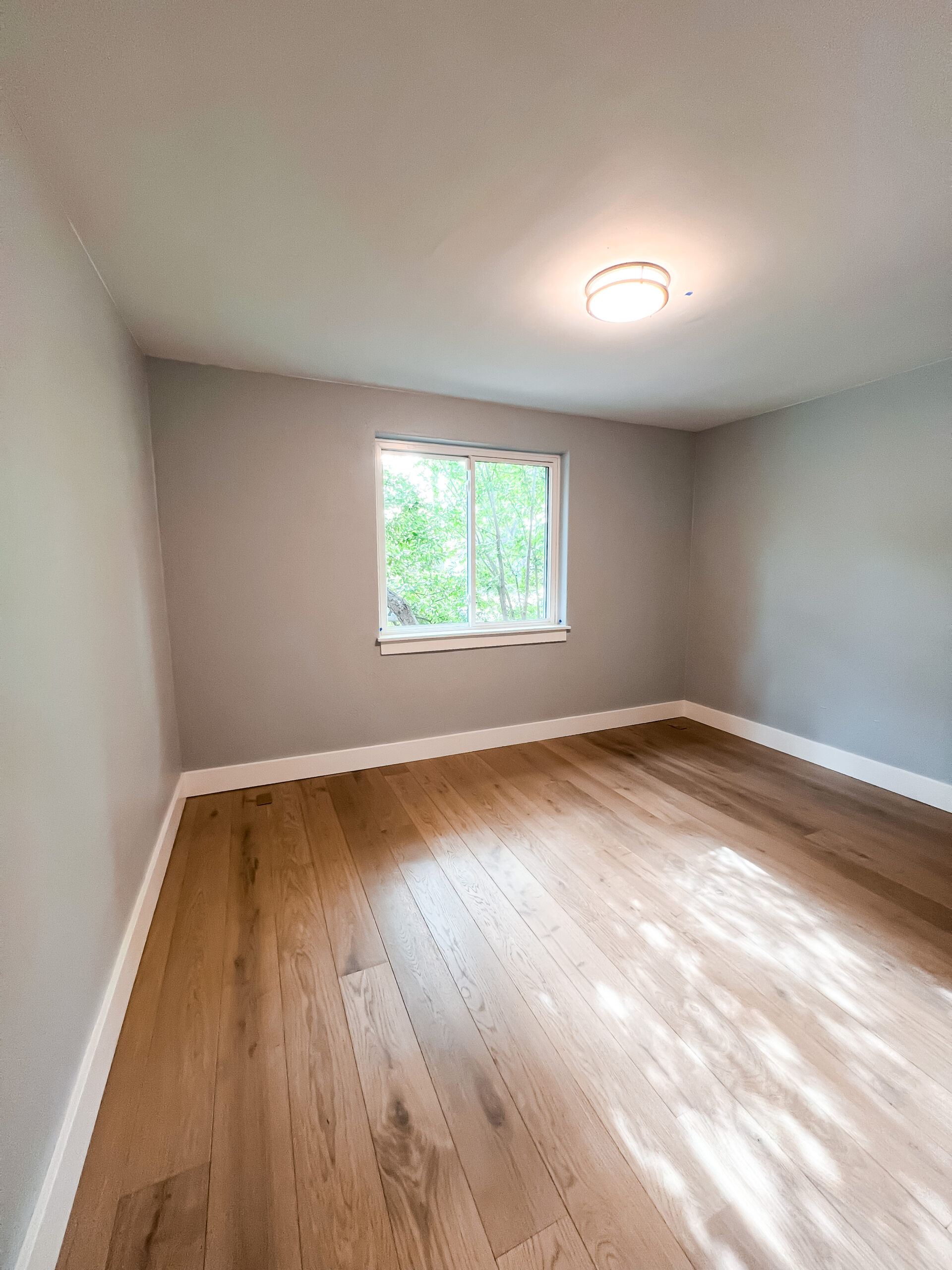
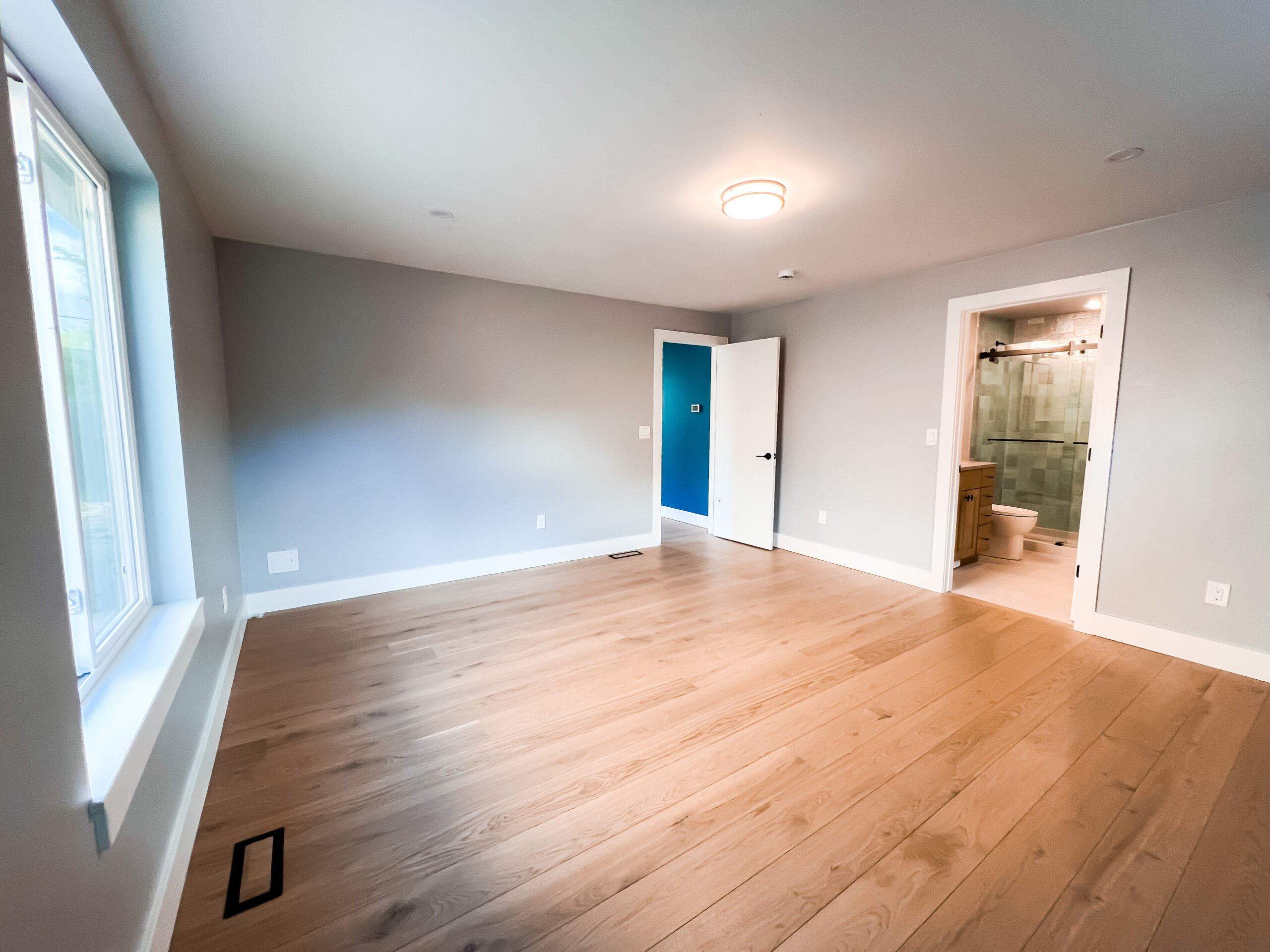
Home Expansion with Thoughtful Design
Our team first connected with the homeowners in late Summer 2024. From the beginning, it was clear they were seeking to maintain the beloved ranch-style character of their home while significantly increasing square footage and optimizing functionality. With a collaborative design process led by SDB’s in-house architect and interior designer, we finalized plans for a substantial rear home addition that would seamlessly blend with the existing structure.
The plans called for approximately 1,000 square feet of new living space, including:
- An open-concept kitchen with improved flow and natural lighting
- A new mudroom and laundry room to support everyday functionality
- Three spacious bedrooms and two full bathrooms
- Framing the new construction directly against the existing brick exterior—a unique design choice that preserved the home’s original charm
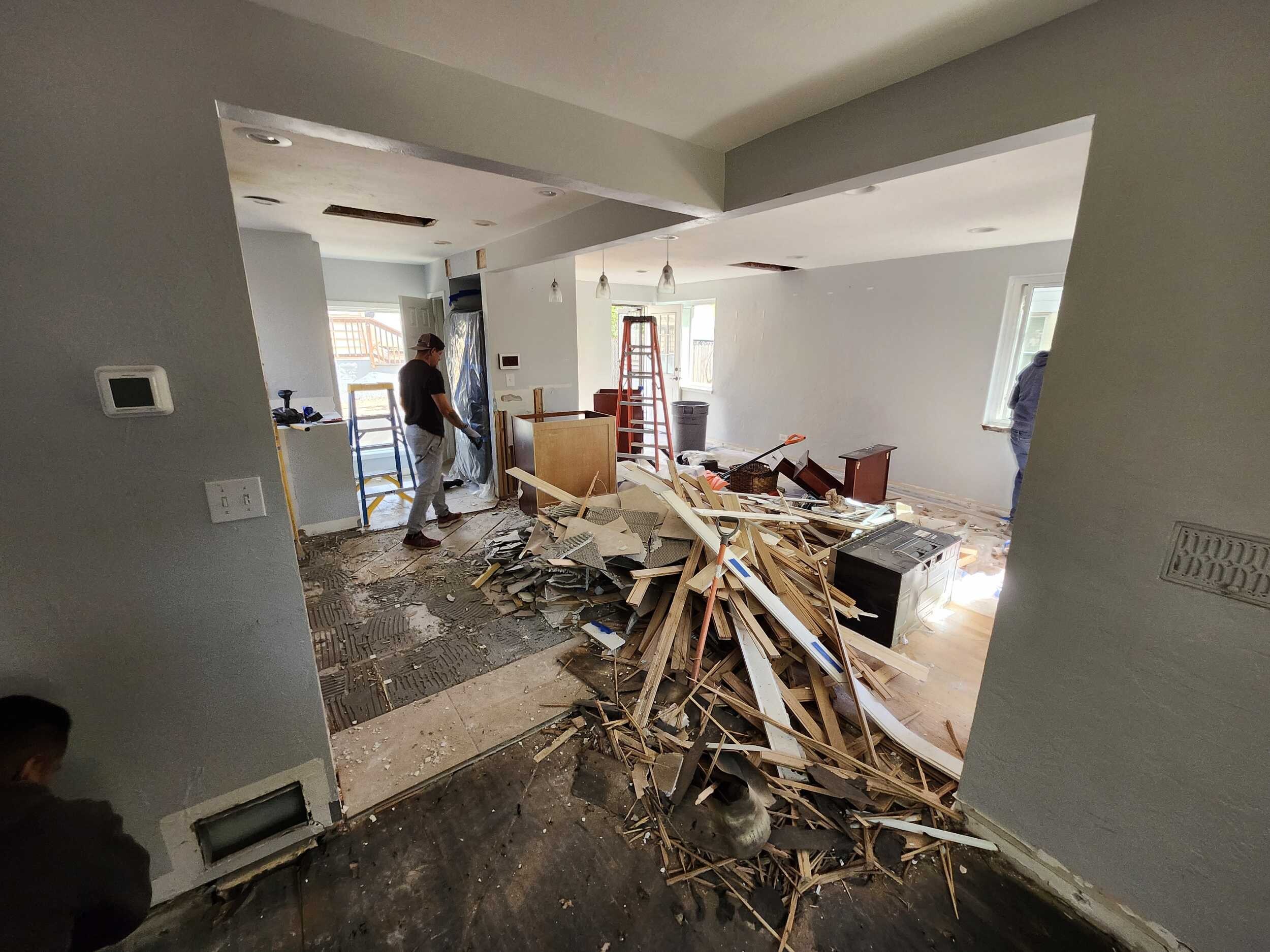
Construction Highlights: Permitting, Demolition, and Foundation
The Montclair remodel officially broke ground in October 2024. This project marked one of the fastest building permit approvals in SDB’s recent history—allowing us to move efficiently from design to construction.
Work began with the installation of a brand-new concrete foundation to support the rear addition. Our team also performed extensive interior demolition, removing dated materials, partition walls, tile, flooring, and obsolete fixtures to create a clean slate for the transformation ahead.
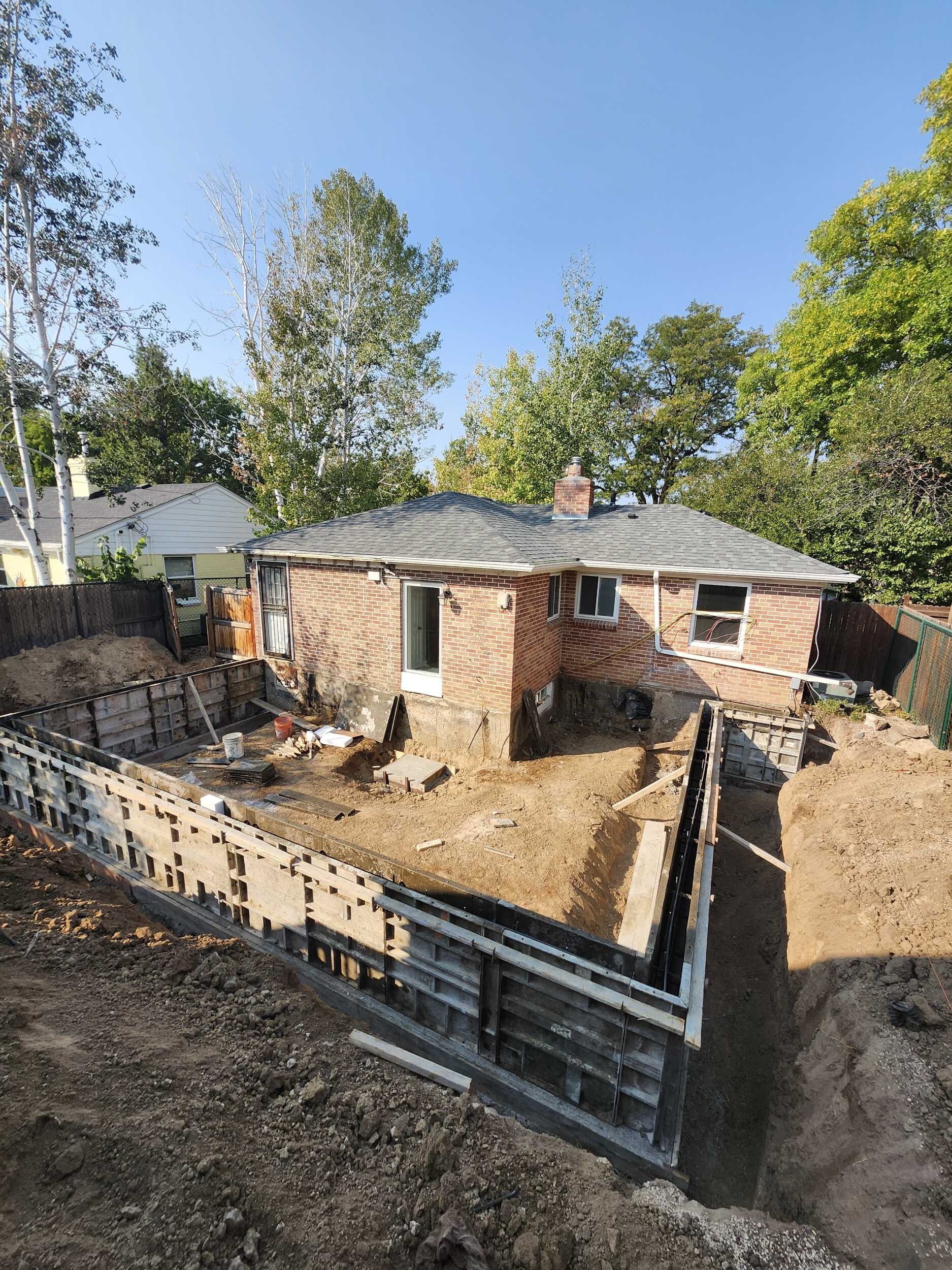
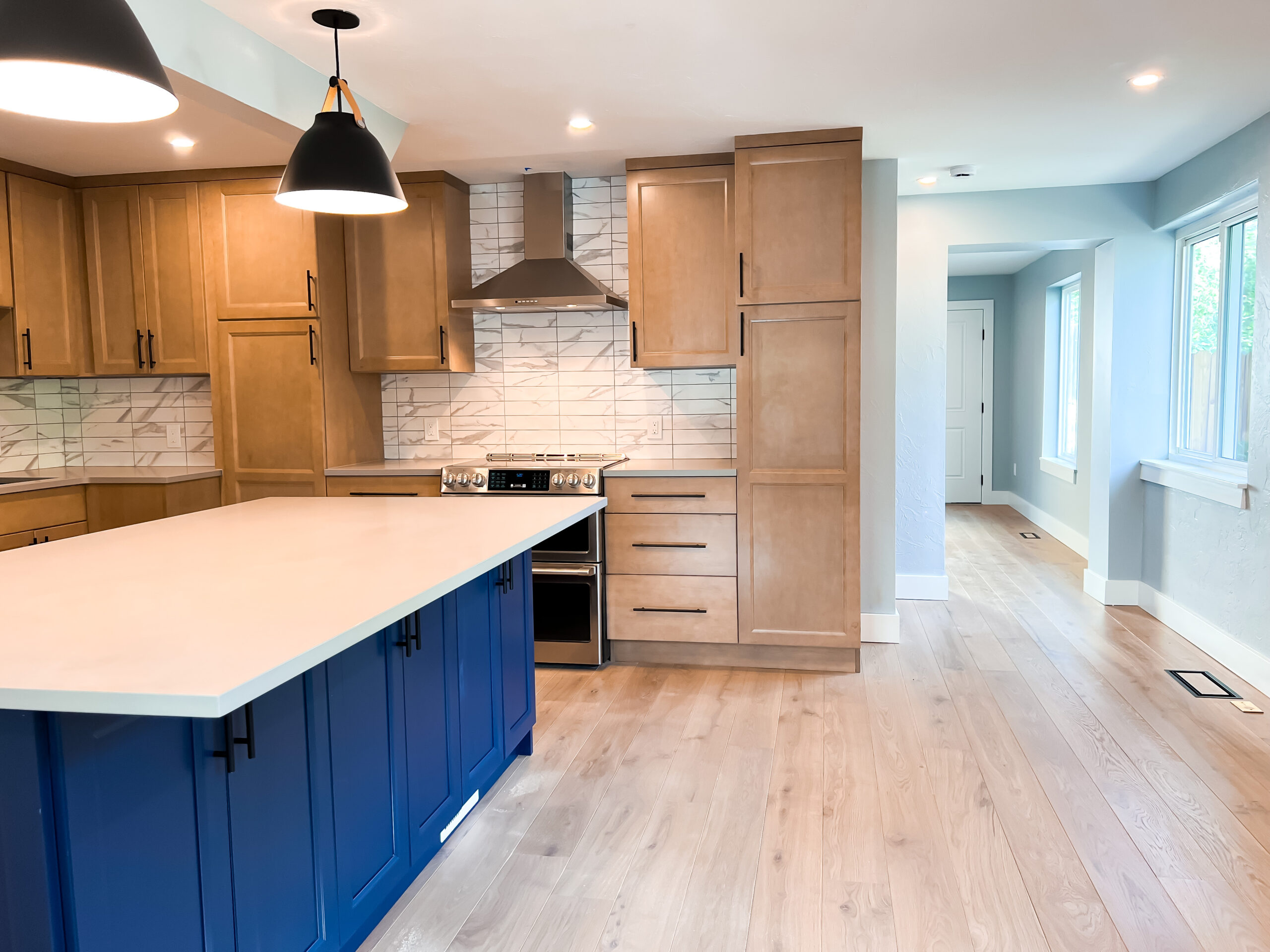
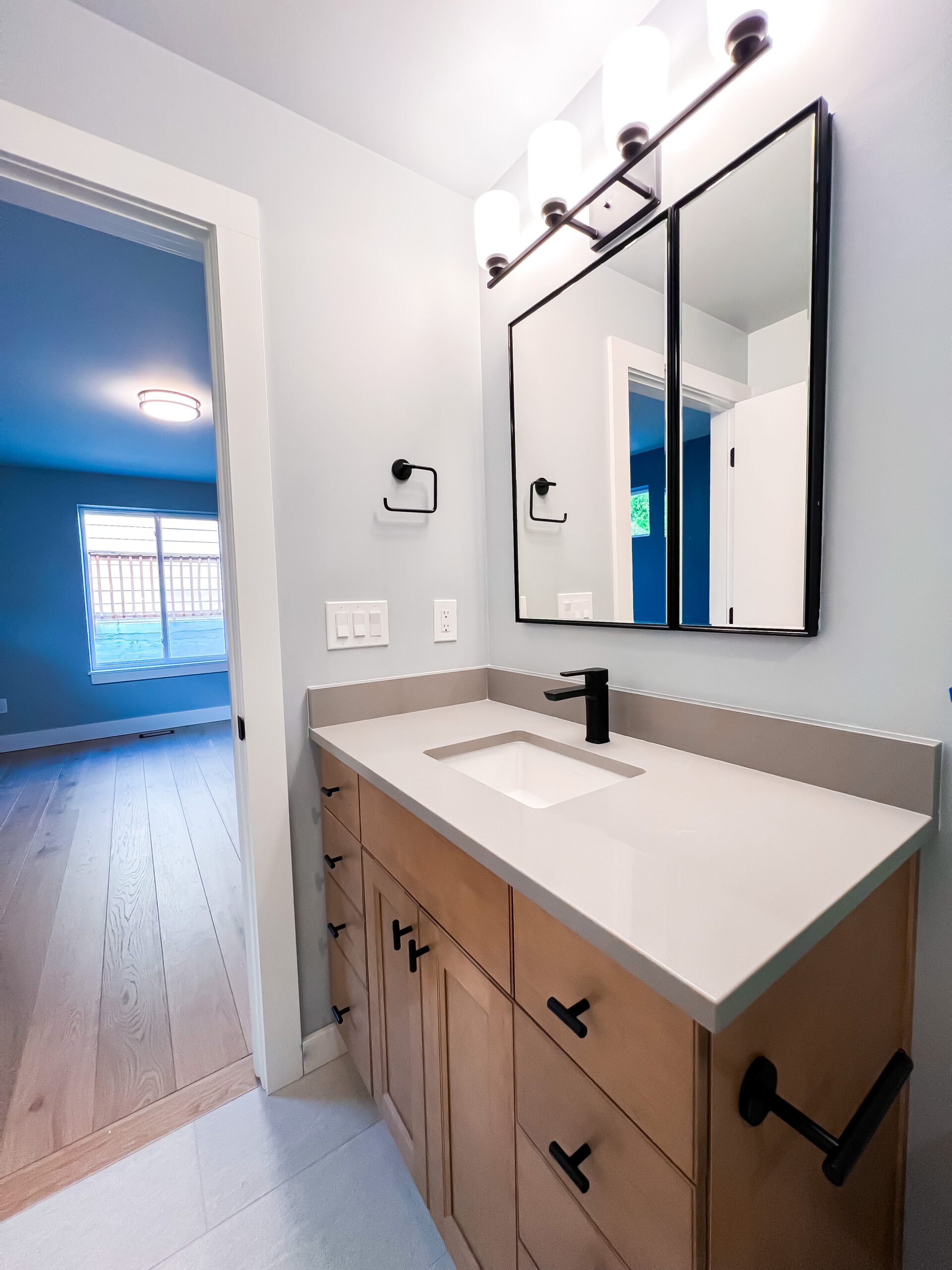
Seamless Execution and Quality Craftsmanship
Throughout the build, SDB’s project managers and trade partners coordinated every detail with precision. From framing and mechanicals to finishes and fixtures, our crew delivered a high-quality result that exceeded client expectations.
The integration of new construction with the original home was carefully planned to ensure consistency in style and proportion. The final product is a cohesive, modern expansion that feels as though it has always been part of the home.
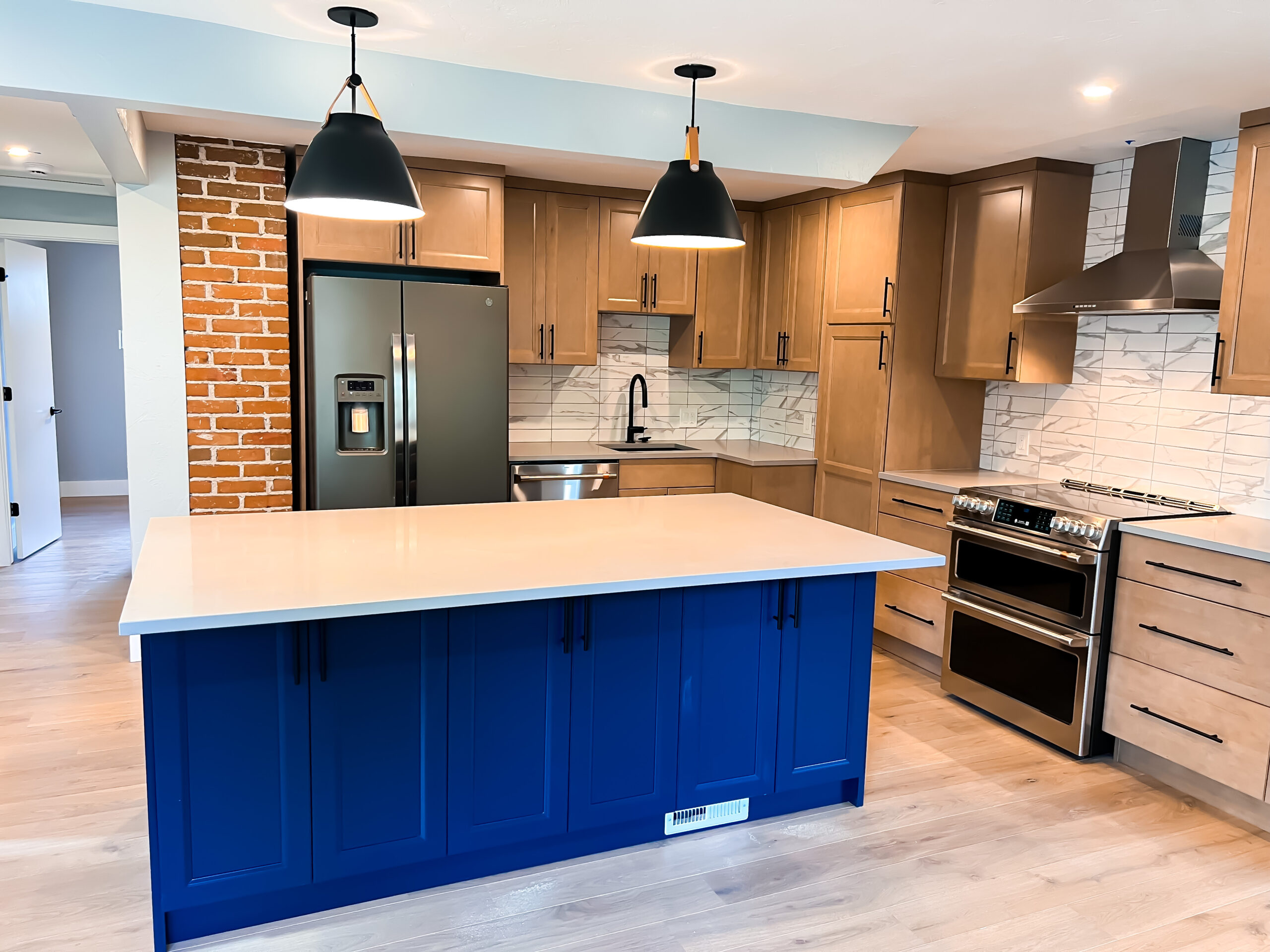
A New Standard of Living
The completed Montclair custom home remodel now offers its residents a thoughtfully designed, highly functional space that reflects their lifestyle and vision. With upgraded systems, modern finishes, and expanded living areas, this home is ready for many years of comfort and enjoyment.
If you’re considering a custom home remodel, addition, or new build in the Denver area, trust the experienced team at Sustainable Design Build to bring your vision to life—just as we did for this Montclair family.
