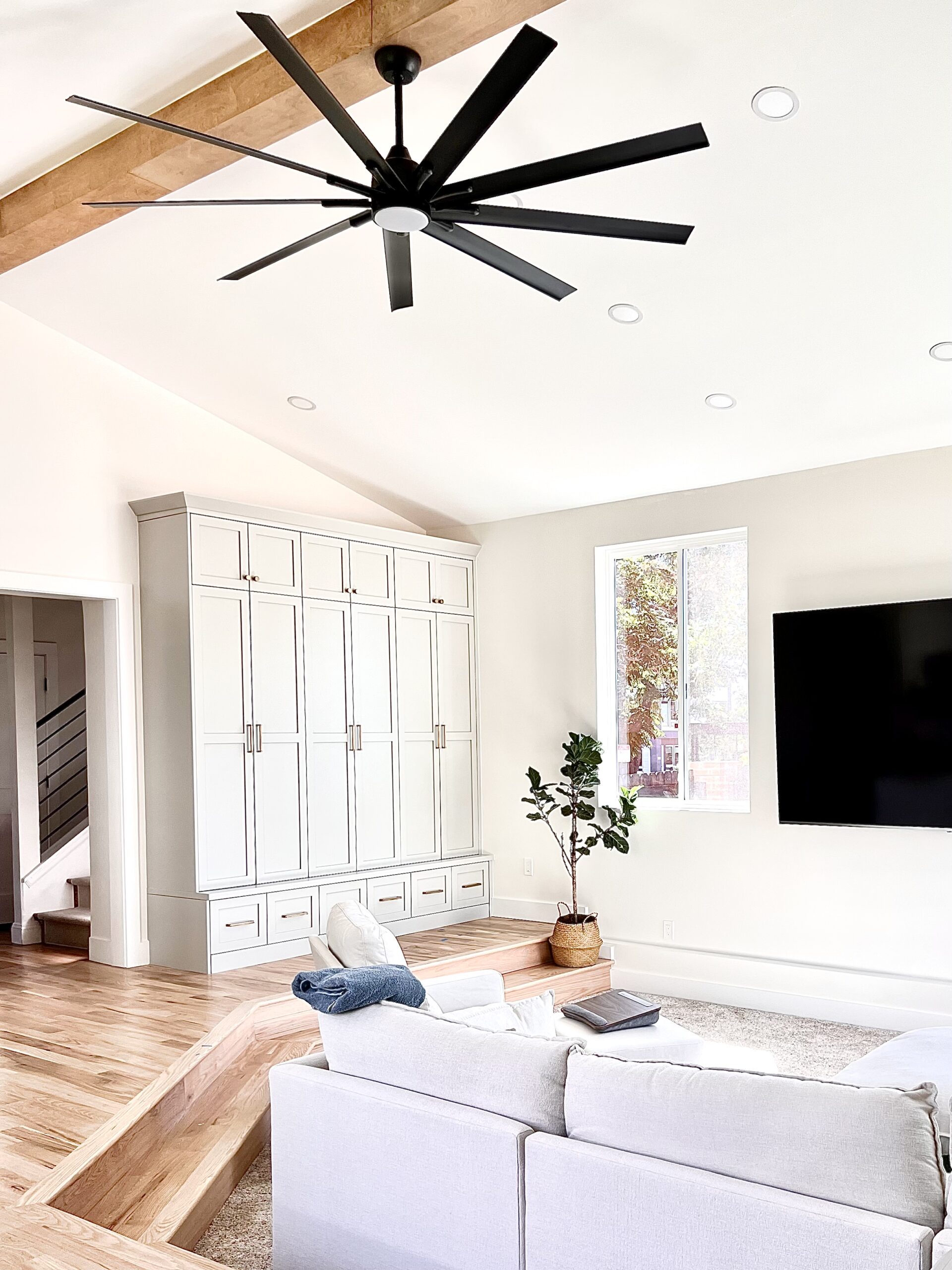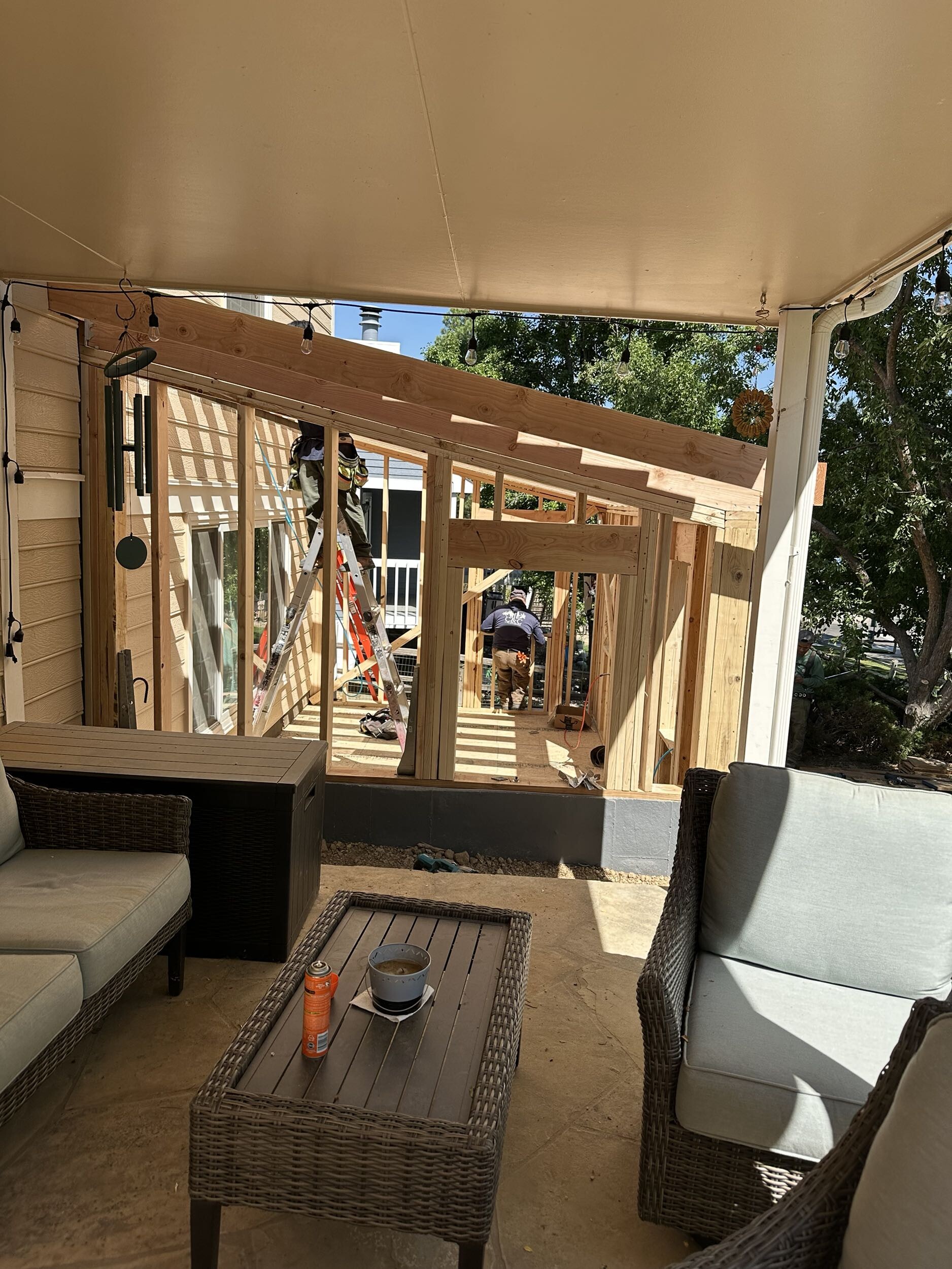
Custom cabinets can be designed to fit and enhance nearly any room in a home, not just the kitchen. With the right interior design, homeowners can tailor storage and style for bathrooms, laundry rooms, garages, home offices, and living areas. These cabinets are built to match specific needs and spaces, optimizing the functionality and aesthetics in areas beyond the kitchen. Hints why custom is truly the core benefit of custom cabinetry.
When people hear “custom cabinetry”, most are instantly picturing a dream kitchen remodel, one that has been renovated or expanded from a home addition to create an unmistakable aesthetic of sleek storage, organized drawers, and seamless finishes. And while it is true that kitchen remodels tout custom cabinetry at the center of their home remodeling project, topping there overlooks one of the biggest advantages of having custom cabinets installed, the ability to elevate every corner of your home.
At Sustainable Design Build, we believe that cabinetry is about more than storage. Done right, with the right interior design and design programming, custom cabinetry can transform home remodels, additions, and other spaces throughout the home to feel intentional, functional, and breathtaking. Perfectly designed and tailored to the way you live.
Trending Mudrooms Have Custom Cabinetry
Scrolling through pinterest or other social media platforms, you no doubt have come across amazingly designed entryways which outfit a home remodeled to include a mudroom. The trending high-traffic space has been on the rise throughout 2025 and families are getting excited about the utility and how impressive these areas are at first impressions. The recent trending mudrooms are showing off bold and dark colors. The style offers a dramatic and sophisticated look, which is perfect for making a statement. Dark, moody colors with deep shade choices adorned with dark warm woods create deliberate interior design which helps keep the signs of high-traffic use to a minimum (mud, dirt, shoes, clothes, coats, etc.) Which is precisely where custom cabinetry comes in to steal the show.
The mudroom is one of the most overlooked spaces in a home, yet it often sees the heaviest use. Without a plan, it quickly becomes a dumping ground for coats, shoes, and bags. With dedicated interior design, custom cabinetry helps by offering unique solutions to build:
- Lockers with individual cubbies for each family member
- Benches with hidden compartments for seasonal gear
- Overhead cabinets to keep clutter tucked neatly away
Sustainable Design Build’s interior design team works with you to understand your family’s routines and needs. So if there is a need to facilitate soccer practice, sporting events, school days, family pets, and other weather related considerations, we create solutions that look polished while standing up to daily wear and use.
Custom Built-Ins For Home Office
The home office, a return of a home favorite and a solidified as a timeless feature in the average home. With the ability to work from home becoming more and more common following the last few years, many families and homeowners are looking for a more updated home office. If working from home is a permanent fixture for your household, a generic desk and dresser may not be the best for productivity and organization. Creating a home office should be an extension of one’s career and profession, it should encourage one’s work with sensible and aesthetically acceptable flourishes. No one wants to do business with someone over a zoom call on the kitchen table. Which is why custom cabinetry is a great addition and focus to home office:
- Built-in desks and cabinets will be sized exactly to your space.
- Shelving that keeps reference materials at arms reach and displays accolades with professionalism.
- Concealed storage to hide eyesores; printers, wires, tech clutter, stationary, etc.
Sustainable Design Build can help you build a space that is better than a pre-made setup with cheap desks and mismatched furniture. Our interior designers can tailor a home office that supports your workflow, demands professionalism and encourages productivity. We’ll help balance function with finishes that blend into your home’s overall aesthetic, or create an entire space that sets it apart.
Living Rooms Can have Custom Cabinetry
The living room is where families gather, but it’s also a space that can feel disjointed with mismatched furniture and store-bought shelving.
How custom cabinetry helps:
- Media walls that integrate seamlessly with your TV and speakers
- Built-in shelving that highlights your décor without clutter
- Hidden storage to keep games, books, and electronics out of sight
How SDB can help: Our designers look at the full picture—architecture, furniture, and flow—before recommending cabinetry layouts. The result is a space that looks designed, not assembled piece by piece.
Remodel Beyond Your Kitchen
When you picture custom cabinetry, don’t stop at the kitchen. Whole home remodels, home additions, and even pop tops – all seem to leave custom cabinetry in the kitchen. Which is fine but to elevate a home to a true custom home improvement project, adding designated built-in cabinetry can be just the thing to define a space from a room to an integrated luxury area. Sustainable Design Build wants to help you create a home that has purpose built-in every corner. Every area has an aesthetic and function. A mudroom that directs the traffic and orders the chaos of getting in and out of the home. A home office that promotes career aspirations and displays professionalism. A living room that was designed for the family to live their best lives together down to every inch.
If you are interested in building a home or performing a home construction project like a home addition, home remodel, or even ADU – Sustainable Design Build is the best Denver Design-Build firm to achieve this. Reach out to us today to learn more about our general contractor led design-build services with in-house architecture and interior design to bring an all-in-one and streamlined experience.

Sutsainable Design Build working on a Littleton Denver Home Addition project showcasing the framing.
Your Home, Your Vision, Our Expertise
Every project we take on is unique, and that is why collaboration is key. Our interior designers and architect work together from the start to create a plan that is both beautiful and functional while staying within your budget. By bringing the design and construction process into one integrated service, we eliminate unnecessary stress and give you the peace of mind that comes with knowing your investment is in expert hands.
Whether you are expanding your space with a Denver home addition, creating an ADU, reimagining your home with a whole home remodel, or building your dream home from the ground up, Sustainable Design Build has the expertise, the team, and the process to bring it all together.
Let’s make your dream home a reality.
Contact Sustainable Design Build today to start your all-in-one design and build journey.
Connect With Us
Planning your next renovation, or maybe you are looking to do a complete remodel for your home? Whatever the task, it can’t hurt to ask. Reach out to our team through this form.
We can schedule a free consultation and discuss everything you need to get your project moving in the right direction. Did we mention, it’s absolutely free?
