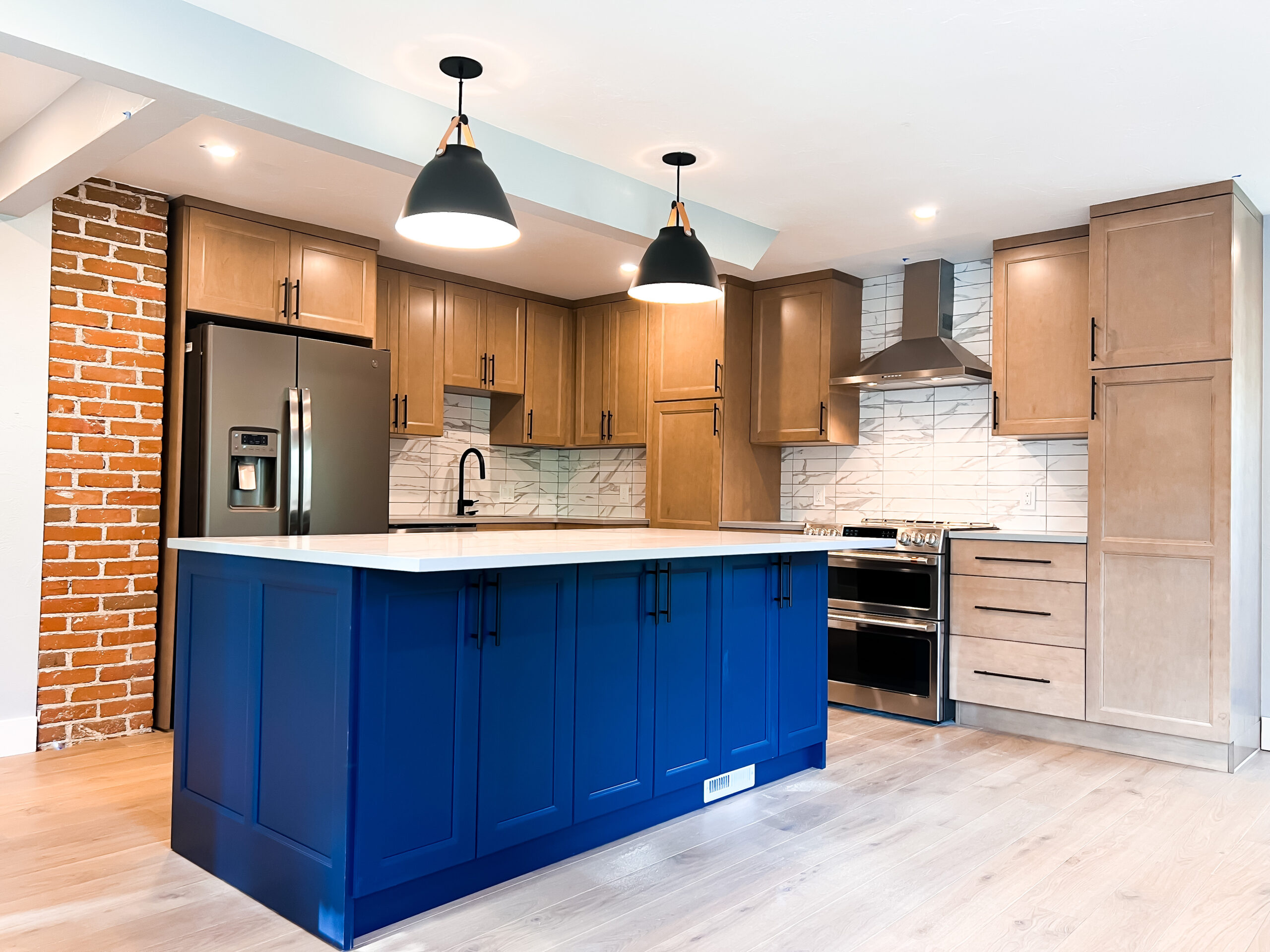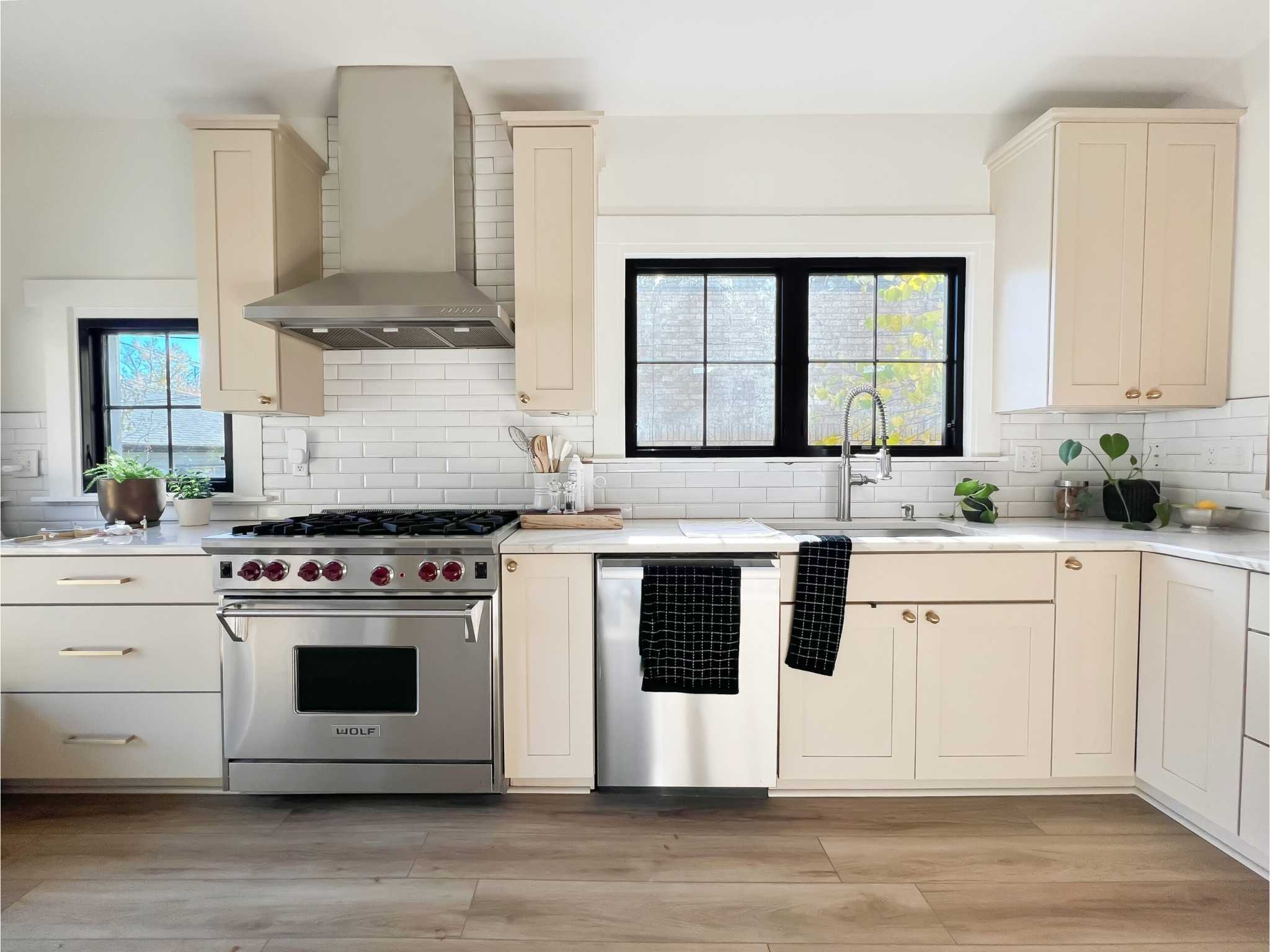
If you’re planning a kitchen remodel, bathroom renovation, home addition, or even building a custom home, cabinetry is one of the most critical—and exciting—elements to design. At Sustainable Design Build (SDB), we know that the right cabinet dimensions do more than improve aesthetics. They enhance function, optimize storage, and transform how you experience your home every day.
This guide will walk you through how our team at SDB tailors cabinetry to your space, storage needs, and lifestyle, so you can make informed decisions that elevate your remodel or new home construction.
Understanding Cabinet Sizes: Standard vs. Custom
Cabinets are not one-size-fits-all. Understanding the difference between standard and custom cabinetry is the first step toward creating a space that’s both beautiful and highly functional.
Standard Cabinet Sizes
Standard cabinets are manufactured in set dimensions and offer a streamlined solution for many remodels:
- Base cabinets: 24 inches deep, 34.5 inches high
- Wall cabinets: 12 to 24 inches deep, 12 to 42 inches high
- Tall cabinets: Typically 84, 90, or 96 inches high
While standard cabinets work well for straightforward layouts, they often fall short in projects requiring flexibility, luxury finishes, or custom storage solutions.
Custom Cabinetry
At SDB, we specialize in designing and building custom cabinets that are made to fit your space, not the other way around. Custom cabinetry allows for:
- Non-standard heights, widths, and depths
- Adaptation to unique architectural conditions such as sloped ceilings or soffits
- Personalized functionality to suit ergonomic needs or accessibility requirements
- Seamless integration of appliances, inserts, and design features
Our design team works closely with you to evaluate whether custom dimensions are necessary to achieve your aesthetic and functional goals.
Designing Cabinets for How You Live
Cabinetry should support your daily routines—not complicate them. That’s why we begin each project by learning how you use your space.
Questions We Ask During Planning:
- What items do you need to store? Deeper drawers are great for cookware, while shallow drawers suit utensils and spices.
- How frequently do you use these items? Frequently used items should be easy to reach. Lesser-used items can be stored higher or deeper.
- Do you need to house specific appliances? Mixers, microwaves, coffee makers, and warming drawers all require dimension planning.
- Do you want specialty features? Trash pull-outs, tray dividers, corner solutions, and appliance garages may impact cabinet width and depth.
Every answer helps us tailor both the internal configuration and the external dimensions to fit your life.
Room-by-Room Cabinet Customization
Every room has different needs. Here’s how we adapt cabinet dimensions and features for different spaces in your home.
Kitchen
- Toe kick height: Usually 4.5 inches but can be raised for taller homeowners
- Island base depth: Often increased to 27–30 inches for extra storage and prep space
- Upper cabinets: Can extend to the ceiling for a cleaner, more modern look
- Built-in surrounds: Cabinetry around refrigerators and ovens is often taller or deeper for a high-end, integrated finish
Bathroom
- Vanity height: “Comfort height” vanities (36 inches) are replacing the old standard (32 inches)
- Shallow depths: Typically 18–21 inches to preserve floor space
- Plumbing-aware design: Cabinet drawers and interiors shaped to accommodate plumbing lines and maximize usable storage
Laundry Rooms and Mudrooms
- Tall utility cabinets: Perfect for brooms, vacuums, and sports gear
- Bench seating with storage: Combines function and organization
- Upper cubbies and hooks: Custom built-ins for shoes, coats, and backpacks
Design Considerations That Impact Cabinet Dimensions
Beyond function, cabinetry contributes significantly to the visual balance and architectural harmony of your home. Our designers consider every detail to ensure your cabinets look as good as they perform.
Visual Proportion and Balance
- Horizontal and vertical alignments across cabinets, appliances, and windows
- Matching cabinet widths and stacking strategies to avoid visual imbalance
- Symmetry around focal points like sinks, hoods, or center islands
Trim and Style Features
- Crown molding can add elegance and height but must be factored into overall cabinet sizing
- Inset vs. overlay doors influence cabinet face dimensions and spacing
- Decorative features like valances and furniture-style bases can subtly impact final measurements
Ceiling Height and Architecture
High ceilings open the door to design possibilities such as stacked upper cabinets, display niches, or transom windows integrated into cabinetry. We ensure that taller cabinets maintain a comfortable visual scale while taking advantage of vertical space.
The SDB Cabinetry Process: Custom Design Made Seamless
Working with SDB means more than just ordering beautiful cabinets—it means receiving a comprehensive design experience built around your needs.
Our Process:
- Initial Consultation: We discuss your goals, preferences, and pain points during a lifestyle and space-use interview.
- Design Development: Our team produces scaled drawings, 3D renderings, and layout concepts based on your unique space.
- Collaboration with Cabinetmakers: We coordinate directly with craftsmen to ensure precise measurements and design integrity.
- Approval & Production: Final plans are reviewed and approved by you before we move into fabrication and installation.
We take the guesswork out of cabinetry, ensuring you receive a result that is functional, refined, and truly custom.
Pro Tip: Start with What You Know
Not sure what kind of cabinet dimensions would improve your home? Start by observing what isn’t working.
Take measurements of your current cabinets and make notes. Is your countertop too low for comfortable prep work? Are your upper cabinets too shallow? Is there wasted space above your fridge? Bringing this information to your consultation can help us deliver a solution tailored specifically to you.
Ready to Create Cabinets That Fit You Perfectly?
At Sustainable Design Build, every kitchen remodel, bathroom renovation, or home addition is an opportunity to create something deeply personal and expertly crafted. Cabinet sizing is just one piece of the puzzle, but it can make all the difference in how your home feels and functions.
Contact our team today to schedule a consultation and take the first step toward a more beautiful, efficient, and tailored living space.
Connect With Us
Planning your next renovation, or maybe you are looking to do a complete remodel for your home? Whatever the task, it can’t hurt to ask. Reach out to our team through this form.
We can schedule a free consultation and discuss everything you need to get your project moving in the right direction. Did we mention, it’s absolutely free?

