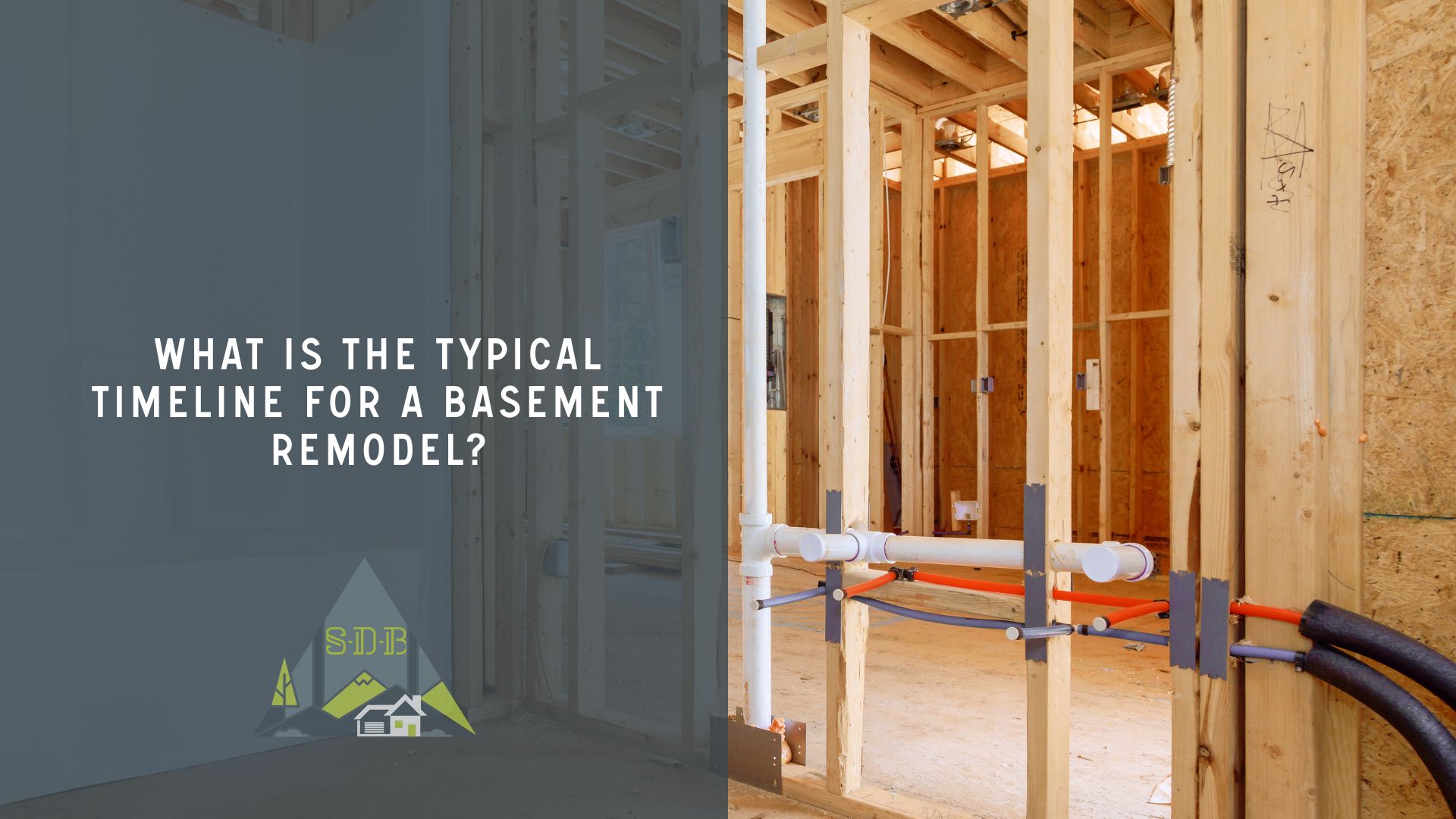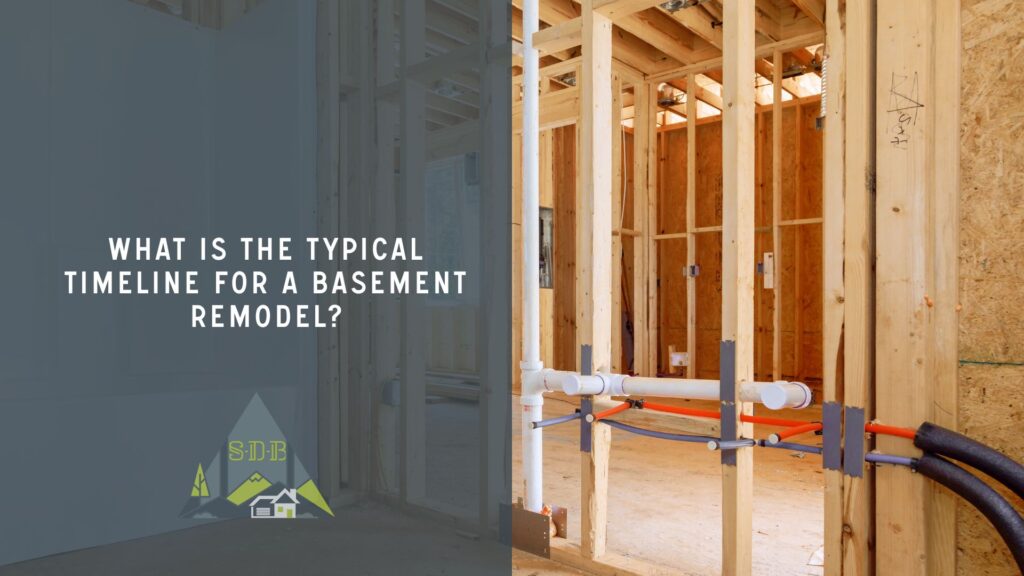
The typical timeline for a basement remodel spans four to eight weeks, though several elements influence how quickly a project reaches completion. Most remodels follow a predictable sequence, beginning with planning and permitting before transitioning into framing, mechanical work, drywall installation, and finishing.
Permitting for basements often includes approvals for electrical, plumbing, ventilation, and structural changes, which can take one to several weeks depending on municipal processing speed. Once construction begins, framing and mechanical rough-ins generally make up the first week or two, followed by insulation, drywall, and finish selections.
National renovation experts at Houzz note that coordination between subcontractors plays a major role in determining schedule efficiency. Any specialty features, such as built-in cabinetry or entertainment rooms, may add additional time.
Homeowners seeking a clear breakdown of construction steps can review SDB’s basement remodeling overview, which provides insights into design planning, scheduling, and finish selection.
How SDB’s Project Roadmap Shapes a Basement Remodel
A successful basement remodel follows the same structured roadmap that Sustainable Design Build uses for all residential renovation projects. This process creates consistency, reduces surprises, and helps homeowners understand what to expect from the first consultation through project completion.
The journey begins with an initial consultation where SDB reviews the homeowner’s goals for the basement space, whether that includes a new family room, guest suite, home office, or entertainment area. From there, the feasibility and zoning review ensures that mechanical upgrades, plumbing relocations, ceiling height adjustments, or egress window requirements are fully understood before design work begins. This step is particularly important in basement remodeling since many lower levels require electrical, plumbing, or ventilation improvements to meet code compliance.
During the design phases, SDB’s team develops drawings that outline the new layout, finish selections, lighting plans, and any custom features such as wet bars, built-ins, or media walls. Homeowners collaborate with the design team to choose flooring, cabinetry, paint, and fixtures that suit the vision for the renovated basement. Once the design is approved, SDB submits the necessary permits for structural, electrical, plumbing, and mechanical work. Because basement remodels often include more technical upgrades than upper-level renovations, the permitting timeline can vary depending on municipal processing times.
Construction follows the same detailed path highlighted in SDB’s project roadmap. Framing, mechanical rough-ins, and insulation occur first, ensuring the basement meets modern building standards. Drywall installation, trim work, and painting take place next, followed by flooring, cabinetry, lighting, and final touches. Weekly project update meetings keep homeowners informed as the remodel progresses, providing a transparent timeline from start to finish.
This structured approach ensures that each basement remodel remains organized, efficient, and aligned with the homeowner’s goals. For a clearer look at every milestone, SDB’s full project roadmap outlines the steps from initial design through construction and final inspections, helping homeowners understand exactly how their basement transformation moves from concept to completion.
Connect With Us
Planning your next renovation, or maybe you are looking to do a complete remodel for your home? Whatever the task, it can’t hurt to ask. Reach out to our team through this form.
We can schedule a free consultation and discuss everything you need to get your project moving in the right direction. Did we mention, it’s absolutely free?
